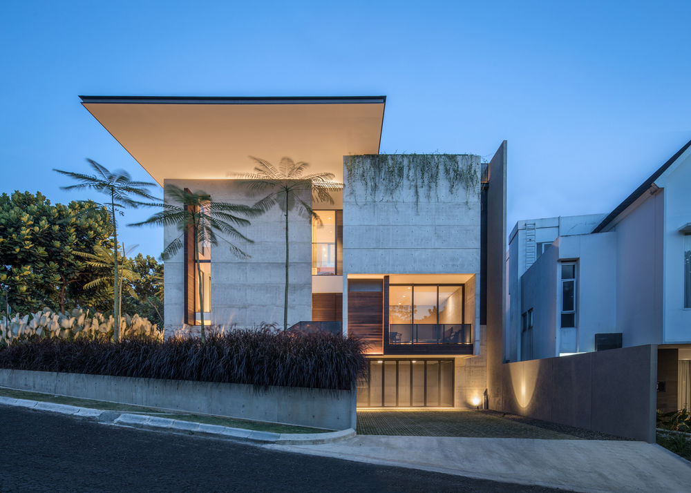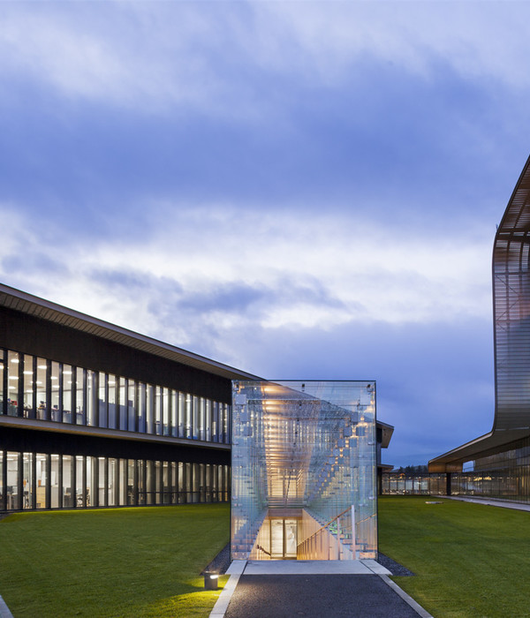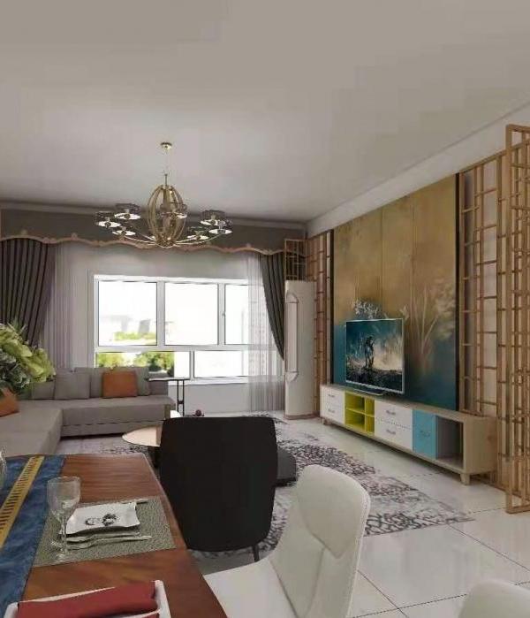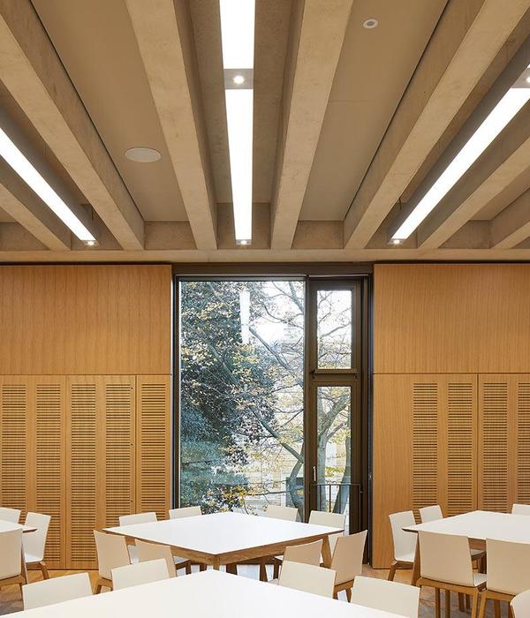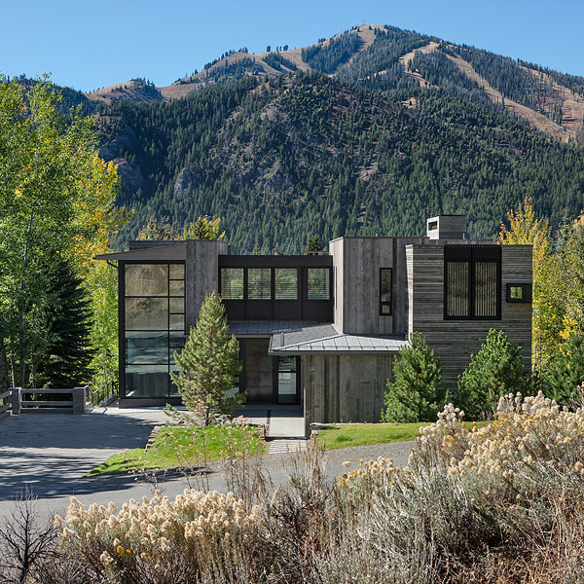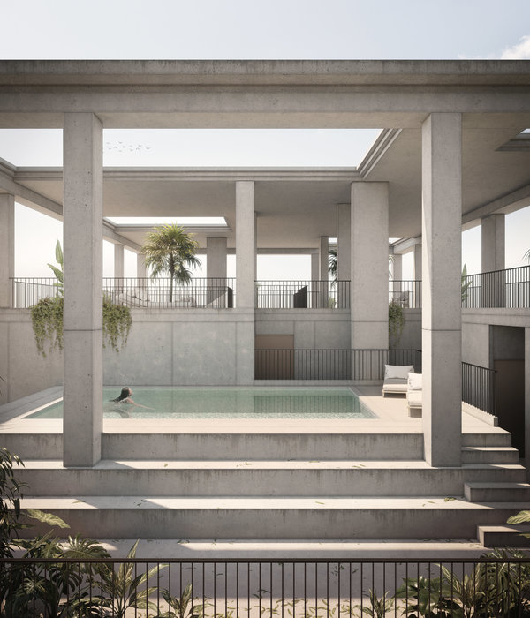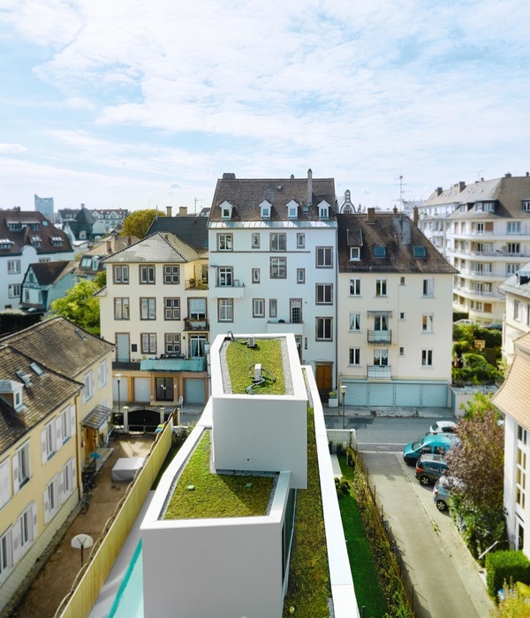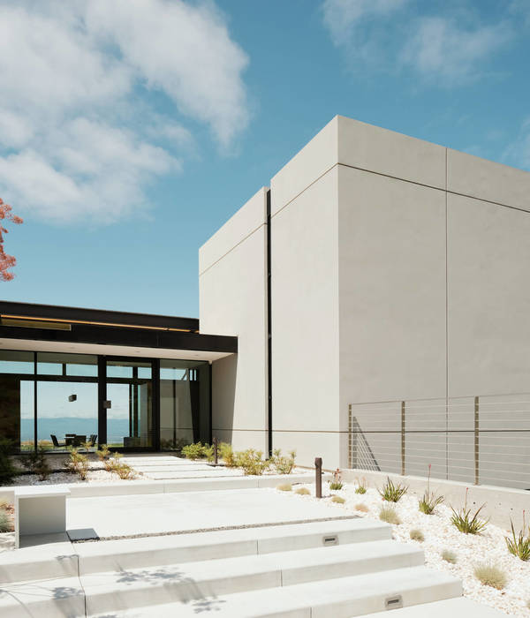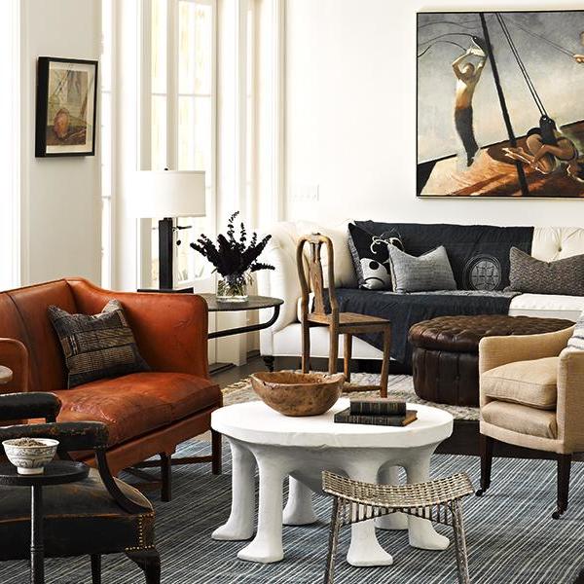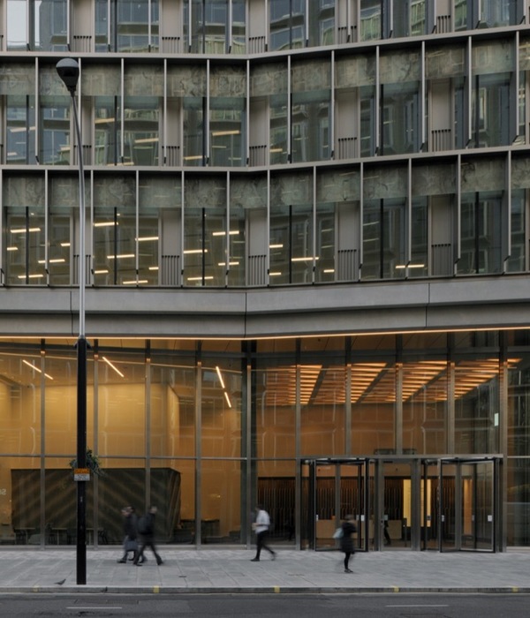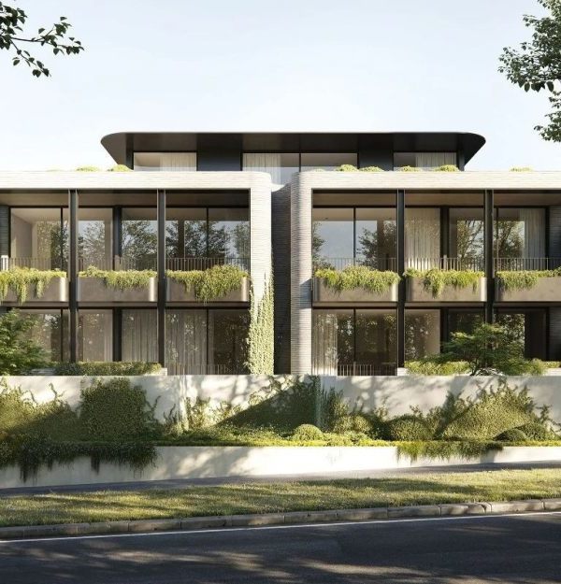Springhills House | 自然与建筑的和谐共舞
Architects:Pranala Associates
Area :462 m²
Year :2019
Photographs :KIE
Manufacturers : Hansgrohe, Duravit, MIWA, YKK NexstaHansgrohe
Contractors :Bouw Atelier
Lighting Consultant :Lentera Art Lighting
Furniture :Kaii Living, VIKU
Principal Architect : Ronald Pallencaoe, Erick Laurentius, Darius Tanujoyo
Architect In Charge : Erick Laurentius, Chrystal Natalie
Copywriter : Garda Ady Yasa
City : Bandung
Country : Indonesia
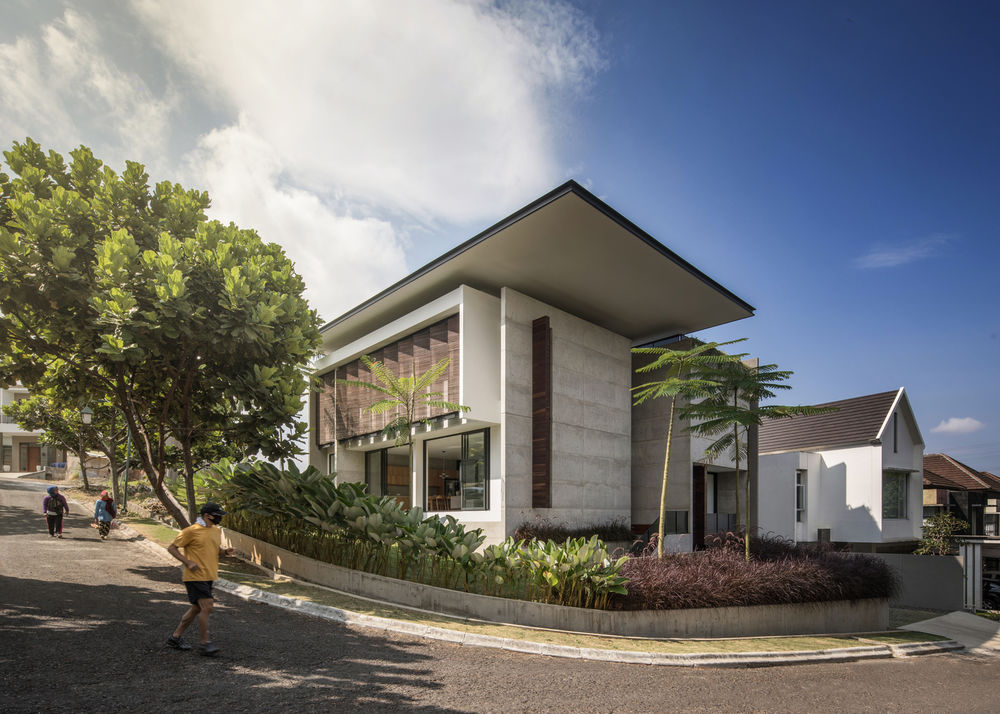
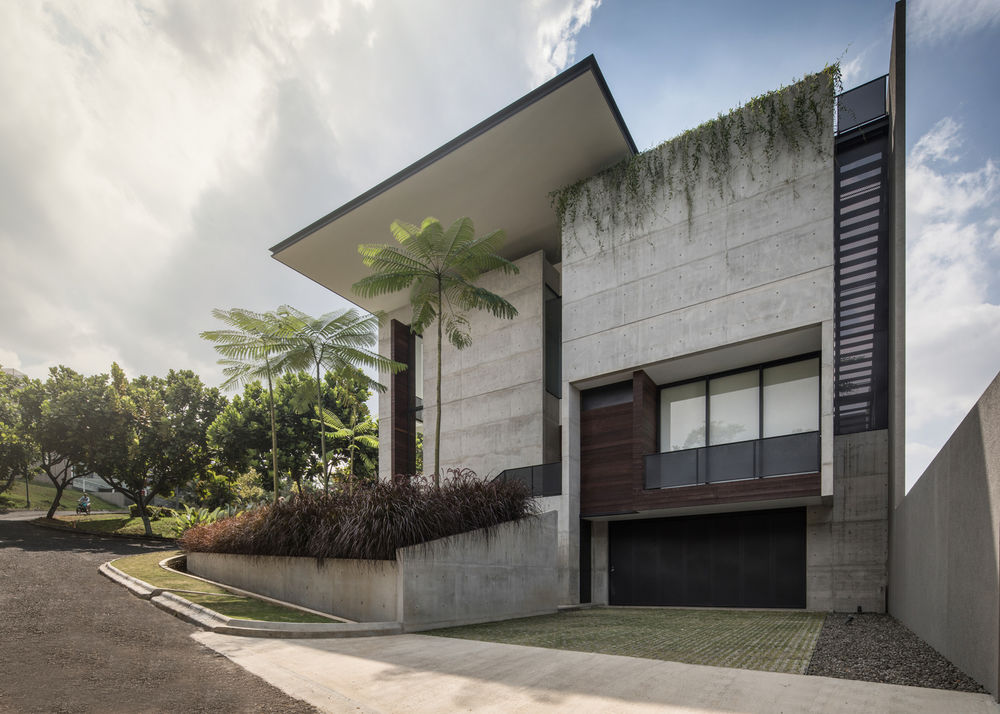
Located in the upper hillside of Bandung, The Springhill's house is a residential designed for the cool mountainous region and humid tropical climate. The site itself is a contoured hook formed in a small corner pinched between its two surrounding neighbors. The residential is to be planned as a retirement house occupied by four people including their children.
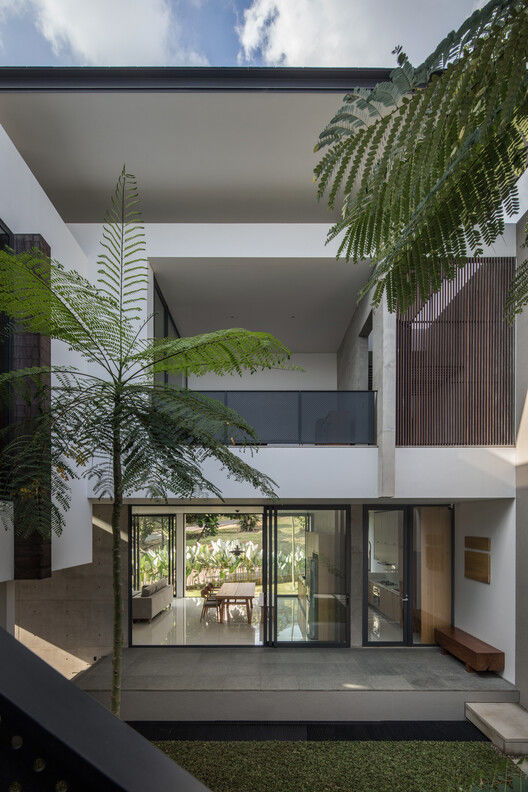
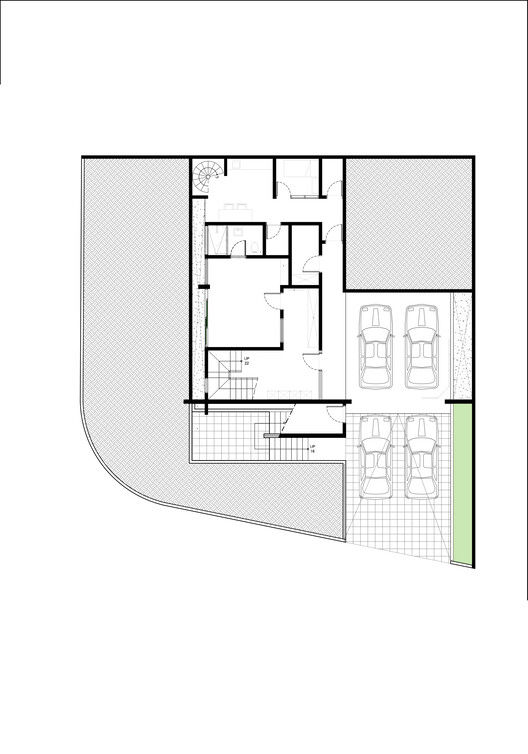
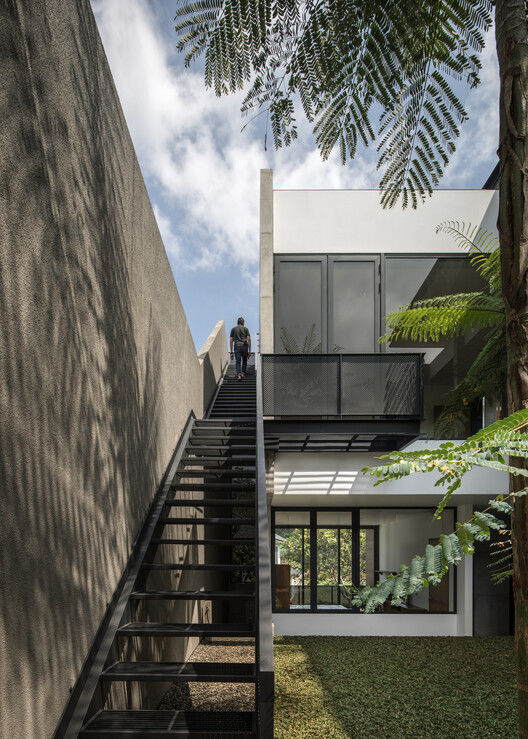
The finished building took a shape of an almost symmetrical square block. Therefore, its form also gives a sense of firmness and stiffness compared to its dynamic curved and contoured site its placed. A massive stretched roof placed on the side also adds more boldness and masculinity to the visual language of the house. The facade has two sides of the face with different materiality and color. The west side uses a grey pre-casted in situ concrete with a little hint of the brown color from ulin wood to cover its face. While the north side uses a simple white painted wall covered by secondary skin made from lined up ulin wood. Looking at the boundary fence of the house it's not using a hard material, just a contoured garden that is covered by nature's softness in the form of alang-alang grass and small plants placed in a row. The transparency and lightness of the plants are highlighting the house's bold shape.
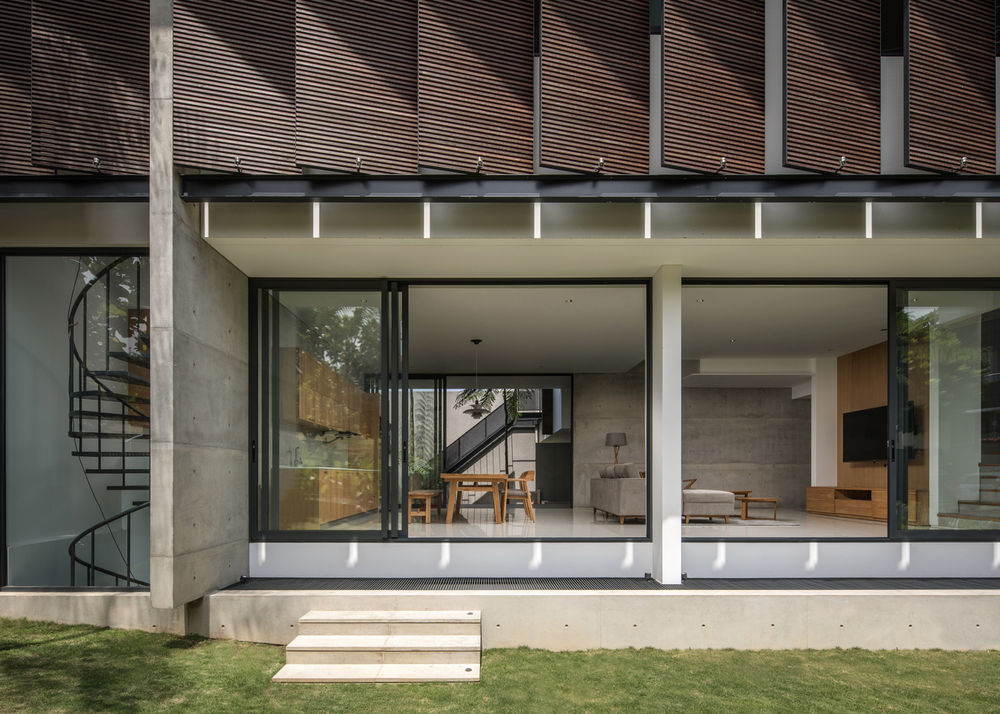
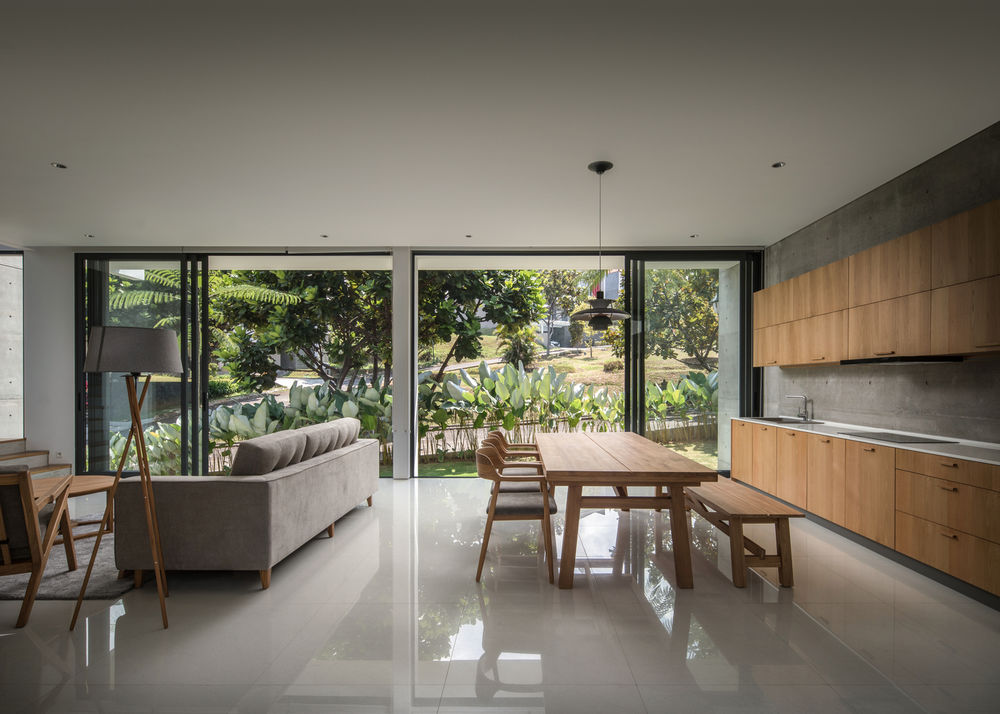
The house wants to be fully honest with color and materiality that resemblance nature. Such minimality of form and material isn't just for visual comfort but also contextual to the thermal comfort of tropical climates and for ease of maintenance. Its thick concrete facade is to minimize heat gain from the west, the hottest side of the building. While the use of secondary skin in the east is not just for thermal comfort but also a semi-transparent cover for the privacy of the user inside. The west facade is split in the middle creating a perception of two masses joined together forming an opening in the center that will be the main entrance. As we journeyed inside, the main entrance may seem small at first. Another step in, we are welcomed by a modest green garden in the corner of the house. As the garden void is placed, it contrasts the block of concrete and creates a continuous landscape view from the outside garden. It is also offering freedom of space and loss of vision from the main living and dining area, framing both sides of the garden. The light and air entered from both sides of the void, and natural light and cross ventilation happened, composing the main rules of a comfortable house.
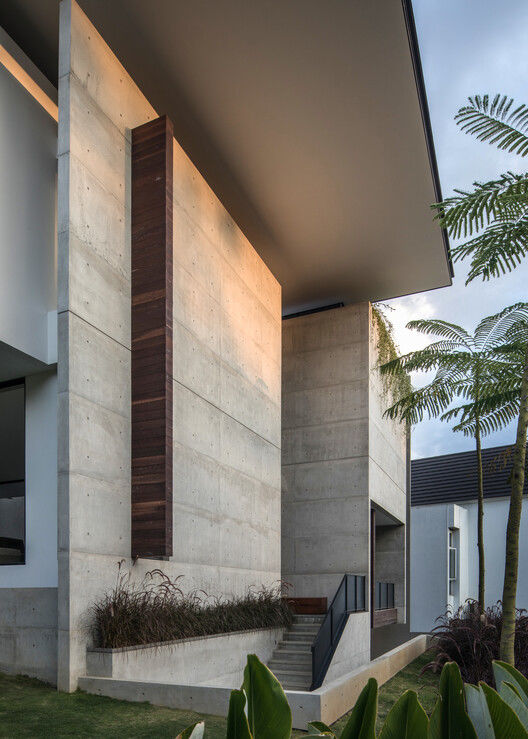
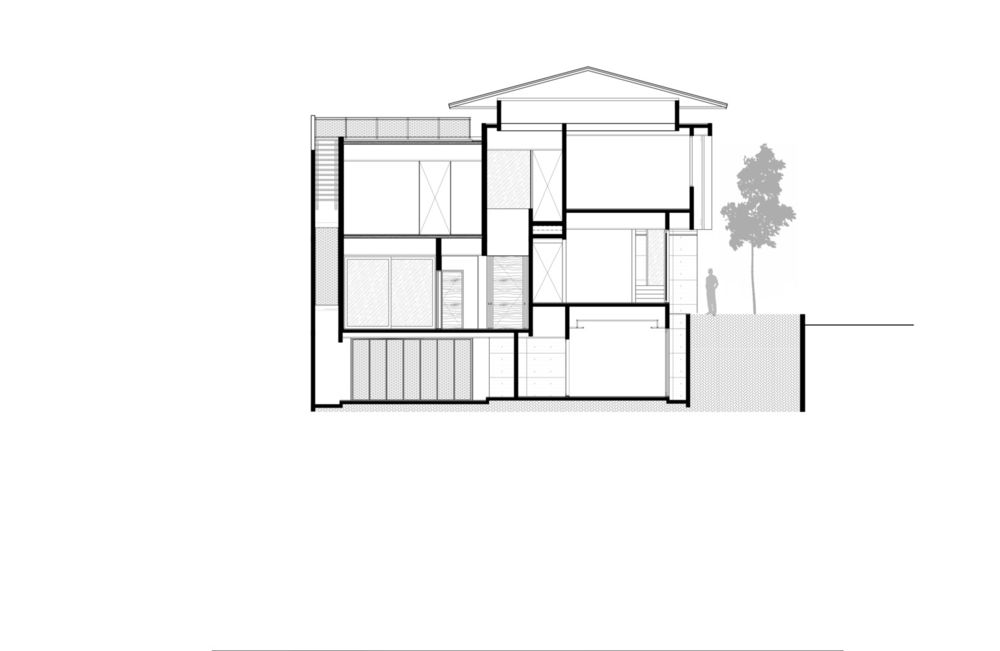
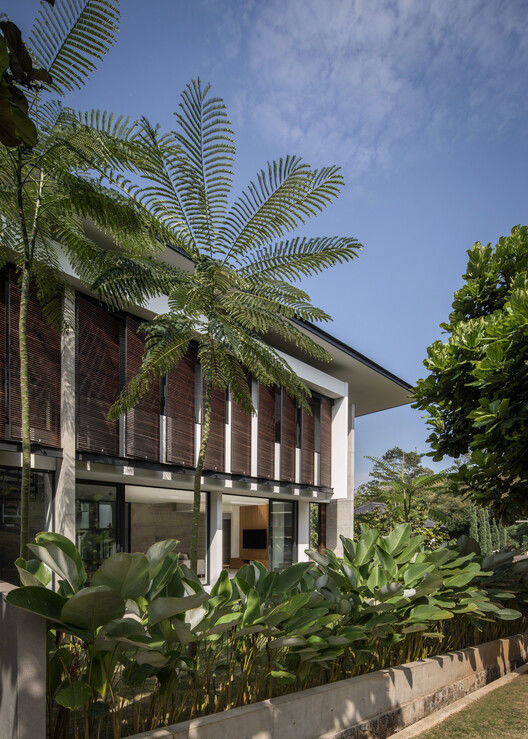
In the sleeping area, a small void is placed inside for fresh air to ventilate the top area. A shared lounge balcony is placed in the middle giving a communal hangout area for the family to gather and relax. Also, it creates a passage for natural light and cross ventilation. The master bedroom is separated on the west side. The master bedroom has a small balcony and a private view of the garden inside the house. In addition, to completely finish the house a tiny steel stair is placed in the garden linked to the master bedroom, then to the roof garden. There we can get a clear sight from the beautiful view of Bandung hillside and mountains offered. Springhill's house is a combination of solutions, a rethinking of the pragmatism between site, climate, materiality, and form. After all, a house must be comforting for the people that live inside.
