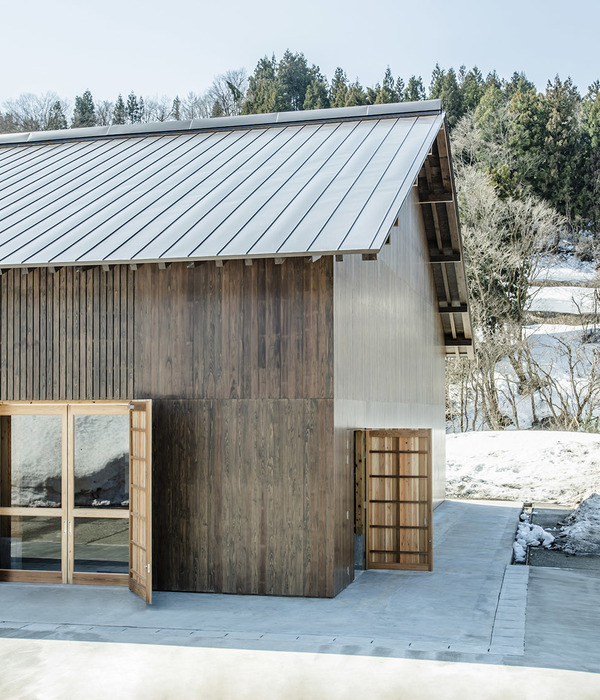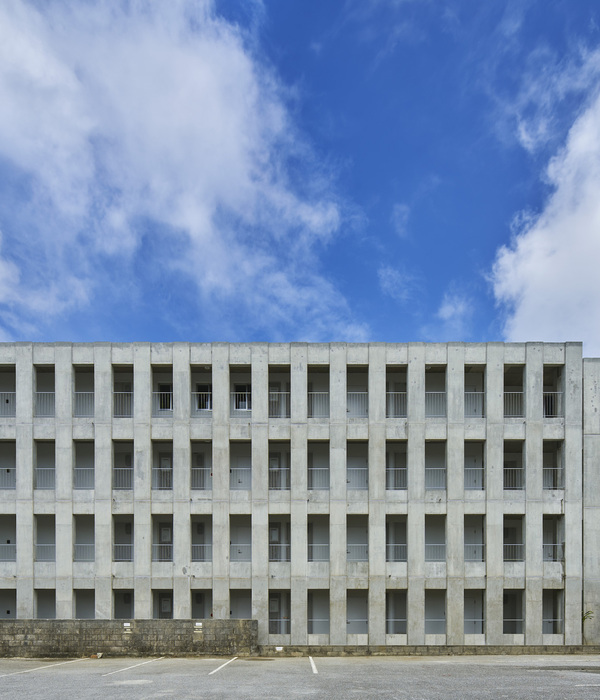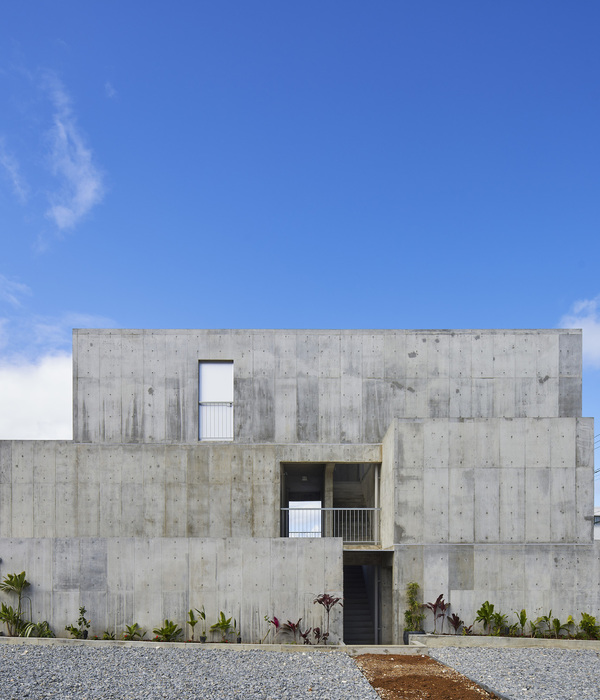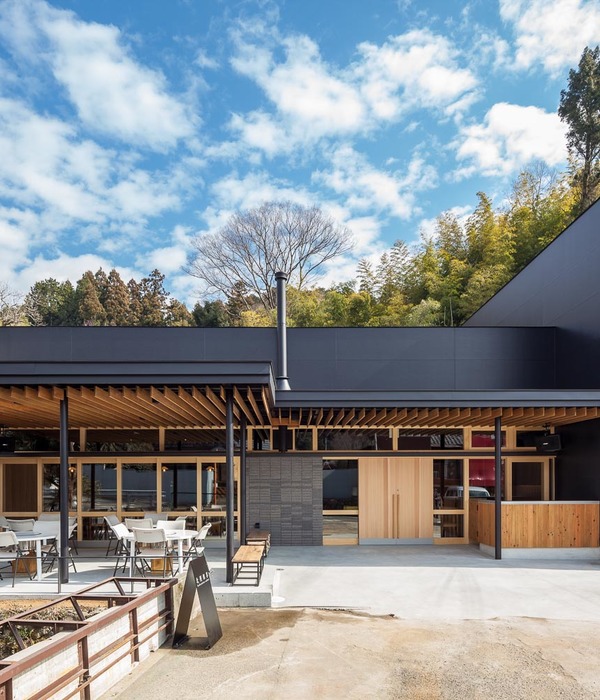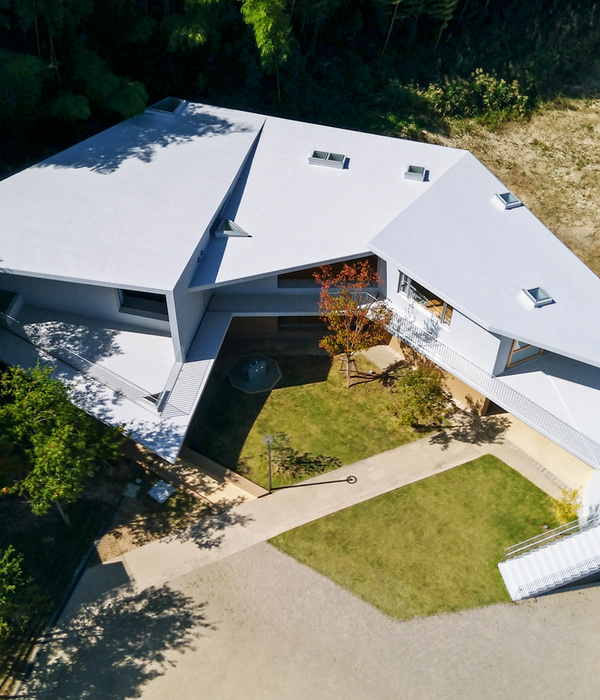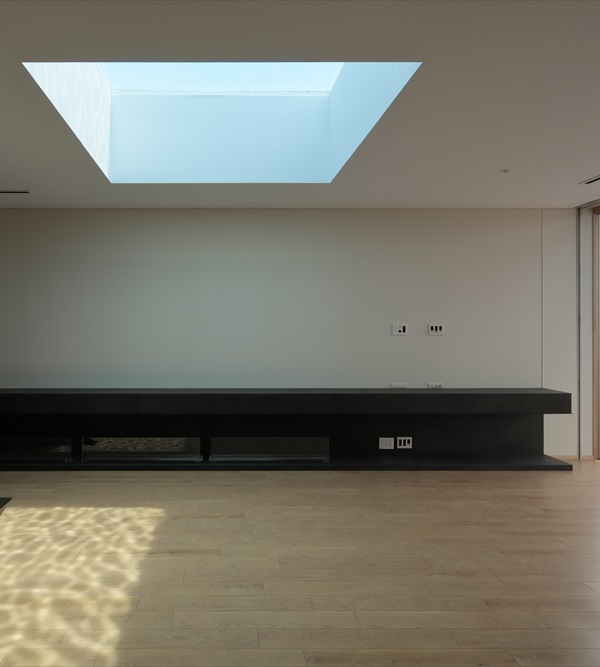AllesWirdGut事务所近日为德国的埃尔朗根市设计了行政办公楼。从城市设计的角度看,新的建筑位于该区域的中心位置。为了促进区域升级并增强大楼的功能性,首层设置了多个方向的入口,使建筑以最大程度向公众开放,并将来自每个入口的人流汇集到光线充足的中庭空间。
▼建筑外观,exterior view
AllesWirdGut Architects recently completed a District Administration office in the German city of Erlangen. In urban design terms, the new building has a central position within the quarter. As an upgrade to the area and for improved usability of an administration building, the ground-floor area was designed to be as public and as accessible as possible. This was achieved by AllesWirdGut by providing multiple entrances from different directions, which all come together in a shared light-bathed atrium.
▼体块生成示意:高度开放和灵活的空间,design process – open and flexible
在四通八达的首层空间之上,分布着各个行政部门的办公空间。中庭内坐落着雕塑般的螺旋楼梯,将人们引至上方楼层。宽敞的大厅呈现出透明和开放的特征,与现代行政大楼的形象和身份形成了呼应。
The building is structured into a public, transparent ground floor, accessible from all sides, and offices of the individual administration departments on the upper floors. Vertically, the office areas are accessed through a sculptural spiral staircase winding upward toward the sky in the atrium. The generous foyer is characterized by transparence and openness and also corresponds in idea to the image of a modern administration building.
▼剖面图,section
▼光线充足的中庭空间,the light-bathed atrium
▼螺旋楼梯从大厅向天窗延伸,a sculptural spiral staircase winding upward toward the sky in the atrium
▼仰望天窗,view to the skylight
▼螺旋楼梯细部,the sculptural spiral staircase
▼中庭休息空间,seating area in the atrium
▼围绕中庭分布的办公空间,office surrounding the central atrium
▼行政大楼室内细部,interior detailed view of the District Administration Office
行政办公大楼所在的地理位置十分重要,曾经是Gossen Electrics公司的所在地。作为城市规划的核心,新建筑的落成标志着整个街区的升级。来自各个方向的访客被自然地引导至建筑内部,与周边社区形成重要的沟通。后退于场地边界的体量为公众创造了更多户外区域,同时也为建筑内部的办公空间提供了更好的采光和视野。
The District Administration office holds a special position in the area, formerly the premises of the Gossen Electrics company. The new building is an urban design hub and an upgrade for the entire neighborhood. Important communications are established and visitors from all directions are naturally guided into the building. Setbacks from the property lines allow for better use of the outdoor areas by the public and for significantly better lighting and views for all workplaces inside the building.
▼户外自行车道,outdoor cycle path
四叶草形状的平面提供了高度通达的公共核心区,交通空间的布局促进了建筑与整个城市区域的交流。户外区域则进一步改善了周围公共空间的整体质量。
The clover-shaped building offers entrance situations on all sides, which all lead to a shared center. The circulation layout responds to regional and supraregional relations, interlacing important urban communications. Around the building, outdoor areas are created, whose quality adds to, and upgrades, the surrounding public space.
▼总平面图,site plan
▼首层平面图,ground floor plan
▼二层平面图,first floor plan
Projectdata Planning & On Site Managment: AllesWirdGut Project Stages: 1–9 Client: City of Erlangen Höchstadt Competition: 06.2012 – 1. Preis Completion: 07.2018 GFA: 23.300 m² Team competition: Andreas Göpfert, Christian Zotz Team execution: Bernhard Schnetz, Christian Zotz, Christof Braun, Ferdinand Kersten, Katharina Kuchler, Michael Strixner, Nadine Tschinke, Nicholas Rivero, Petra Panna Nagy Landscape planning: el:ch Landschaftsarchitektur München Supervision of construction (PS 6–8): ganzWerk Nürnberg Building Services: Ecoplan Bamberg Structural engineering: SFP-Ingenieure Erlangen Photos: tschinkersten fotografie, 2018 Illustration: AllesWirdGut
{{item.text_origin}}



