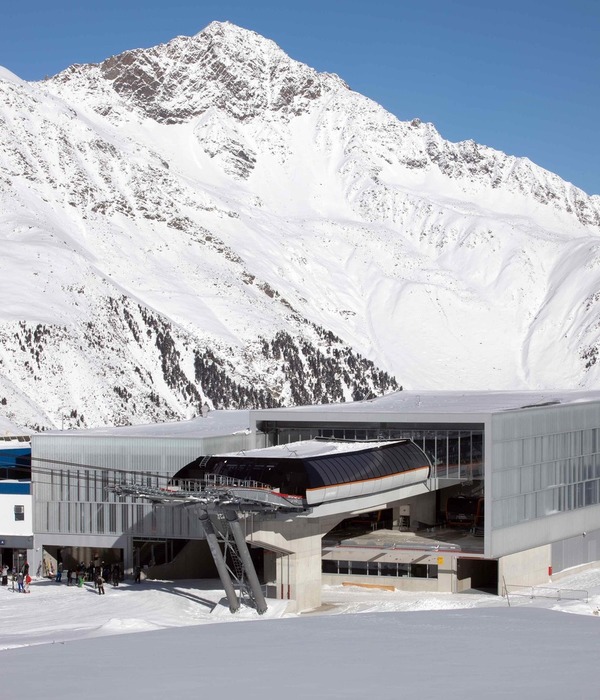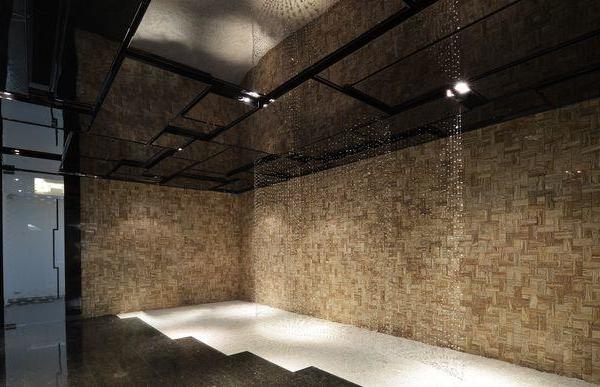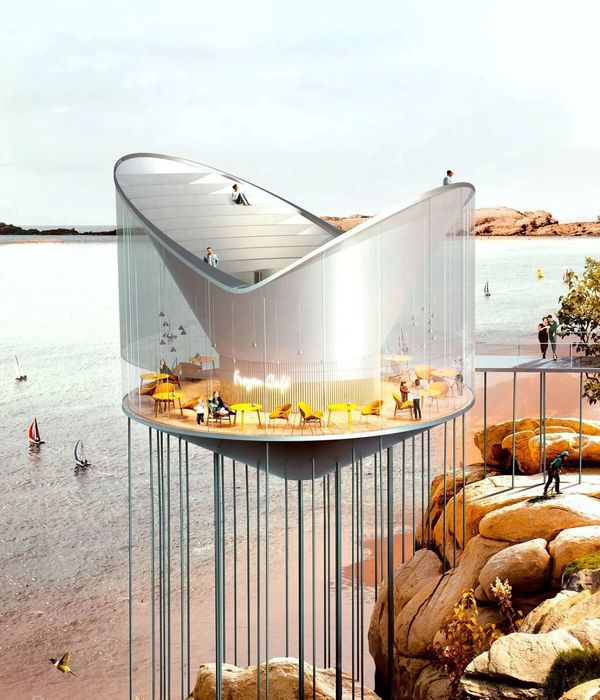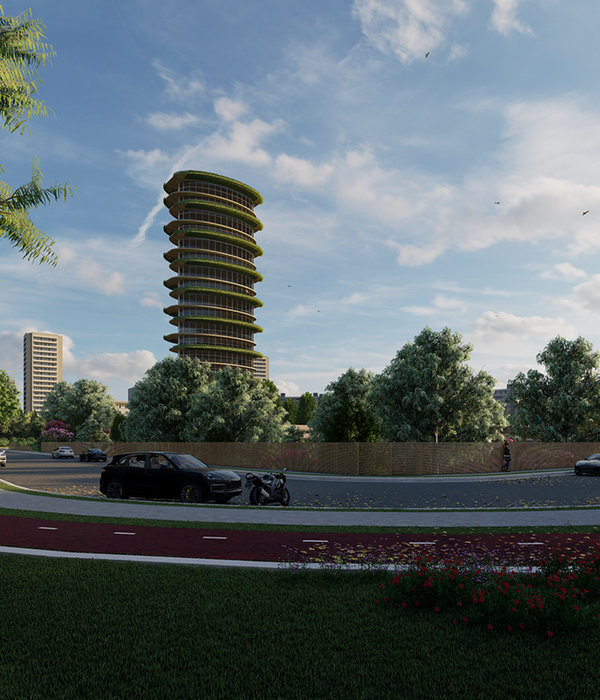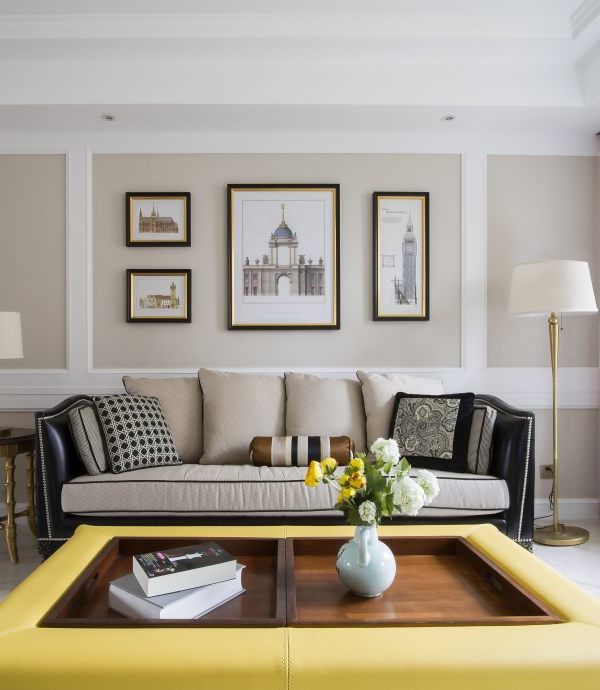This plan is an apartment that has 4 floors and consists of 22 residences. Every residence is planned general by studio type or 1 bedroom type. moreover, the type of hallways is a general and efficient plan with a hallway on one side in Japan. Because this plan had to be needed efficiency and cost performance. In such a situation, we mainly considered a way of connection and harmony to around environment outside.
As a plan, the outer corridor, elevator hall, and living room terrace, which are inevitably created in the efficiently arranged standard floor plan, are covered with a structure like a colonnade. We plan to make such a covered semi-outdoor space a buffer zone that connects to the surrounding environment.
However, this structure is planned to be changed in size little by little covering the entire building. The structures that look the same at first become thicker as you go from the terrace side to the common corridor, and the relationship between the structure and the opening changes with gradation.
We've hoped such a semi-outdoor buffer zone that is airy and be projected a shadow would benefit to change from the surrounding environment with rhythmical by such a changing structure with gradational and relation of aperture.
▼项目更多图片
{{item.text_origin}}


