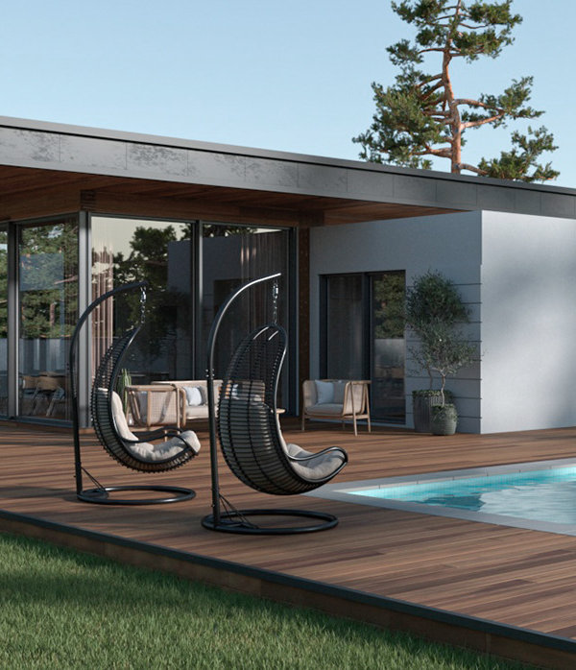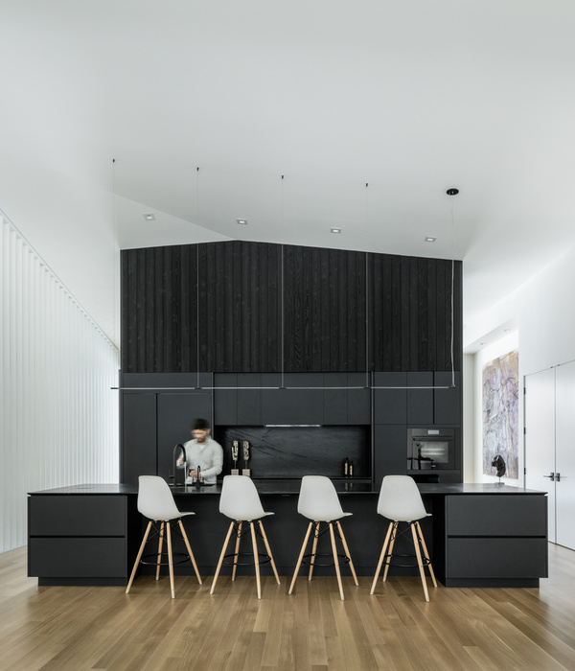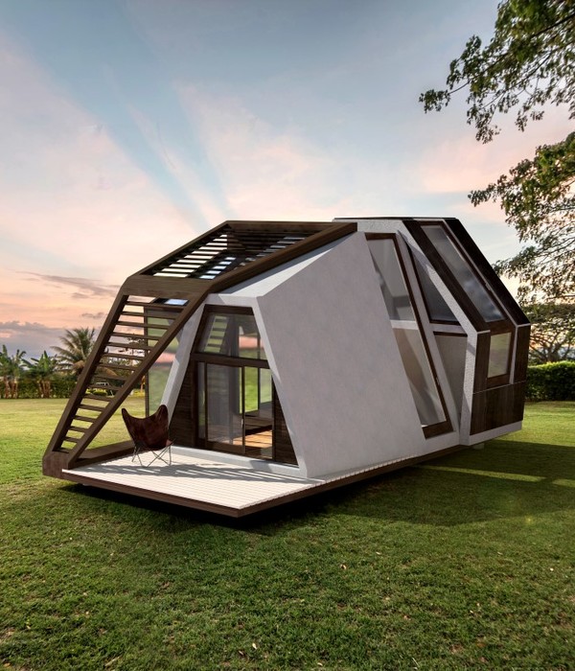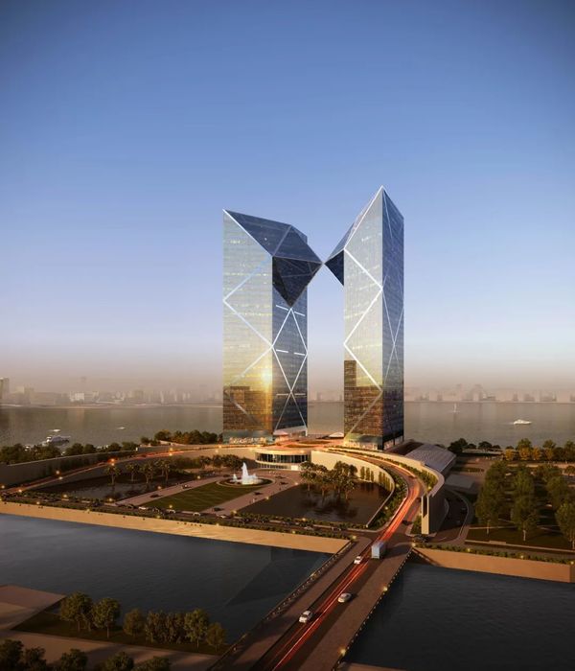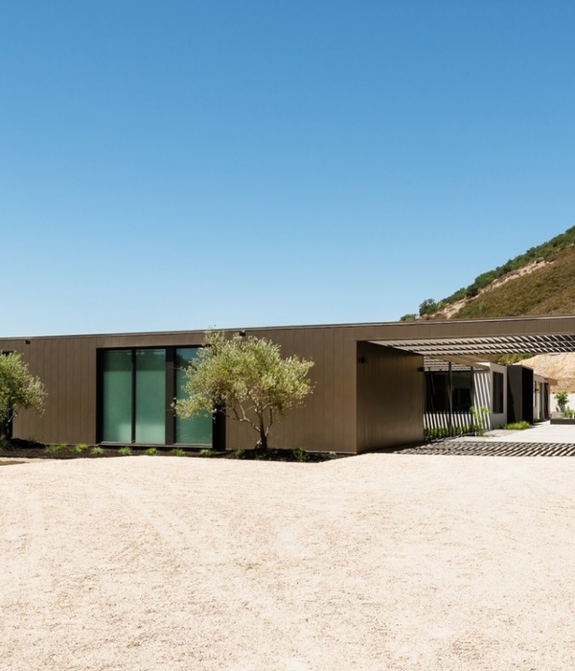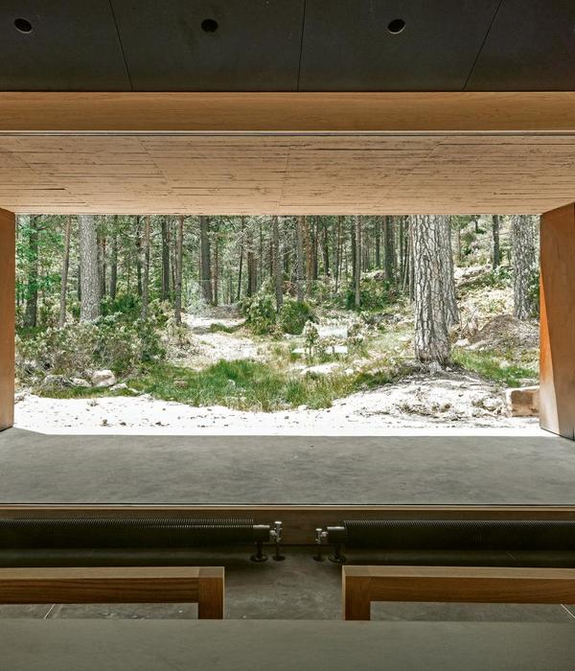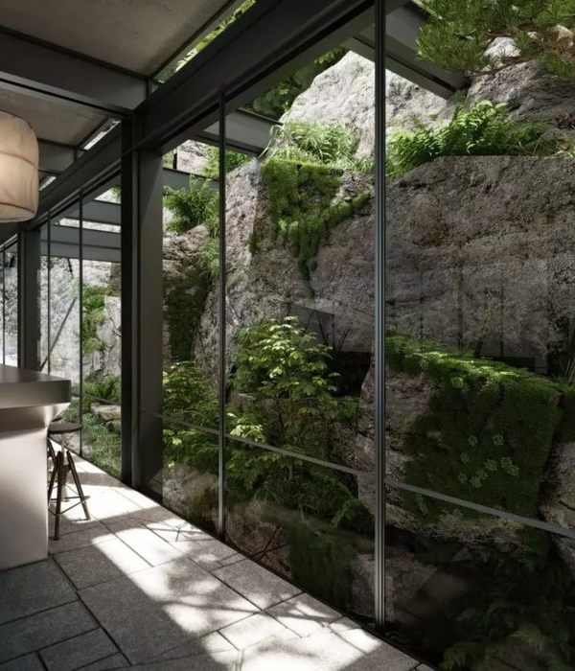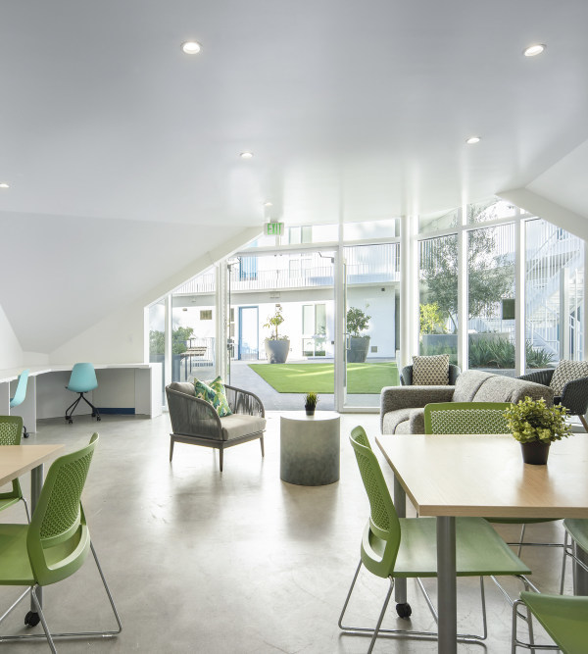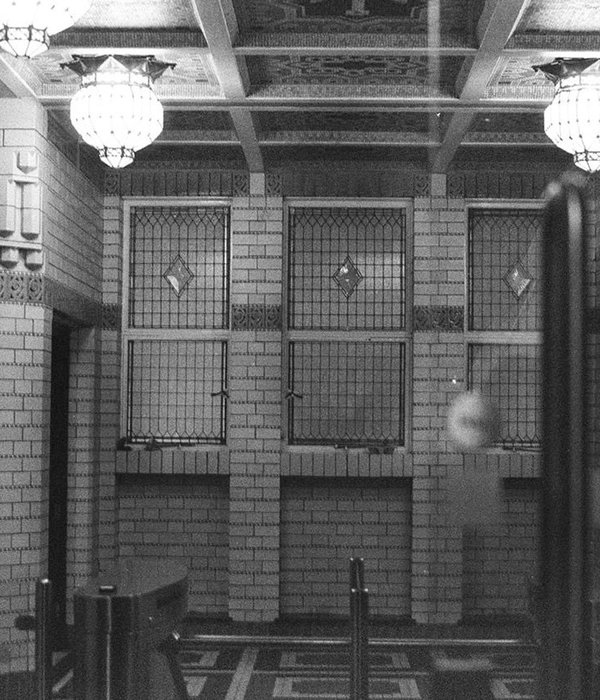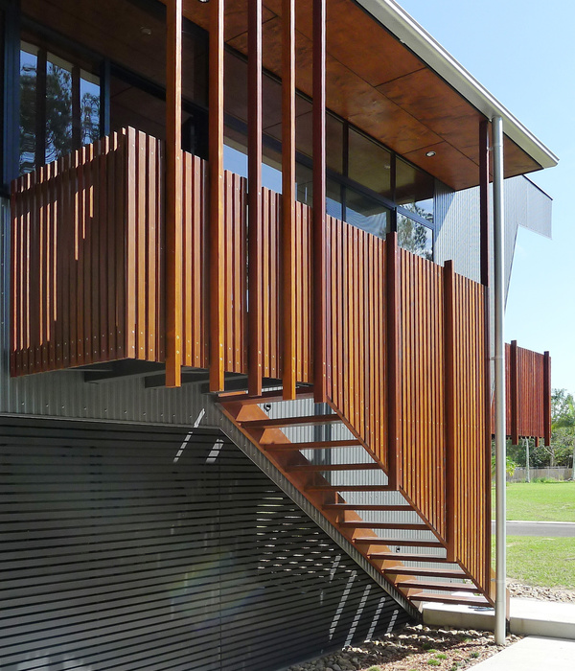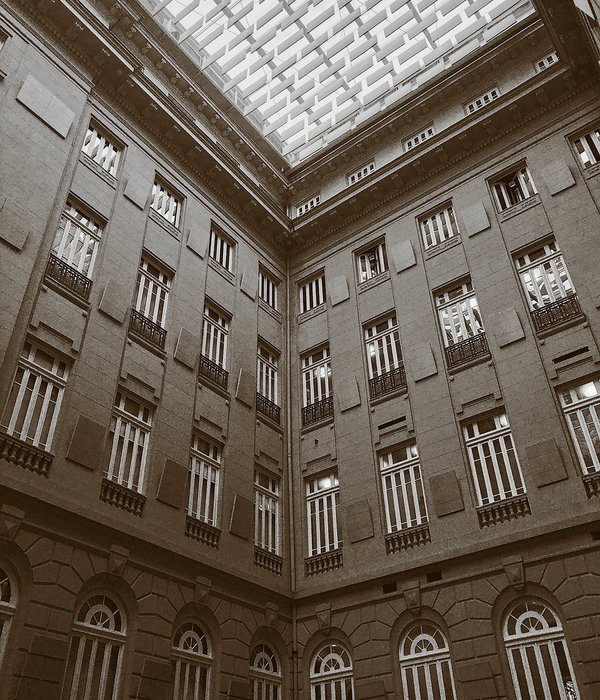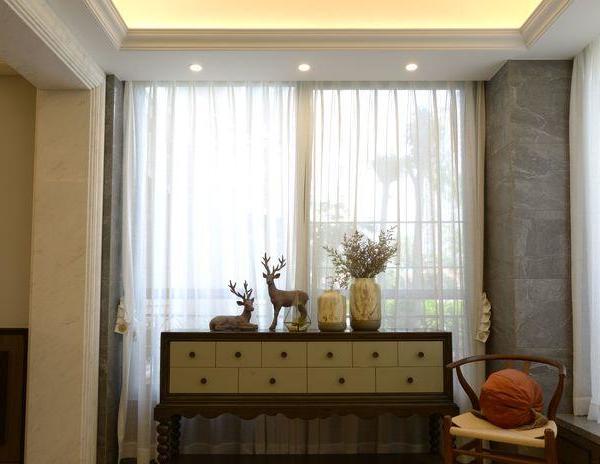Architects:Natura Futura Arquitectura
Area :400 m²
Year :2022
Photographs :JAG Studio
Illustration : Espacio MeM
Collaborator : Flor Pazmiño
Located in the city of Montalvo, a satellite city of Babahoyo, Ecuador, with approximately 16 thousand inhabitants, has based its urban growth on a horizontal, dispersed, and low density. This has led to the abandonment of traditional organizational systems such as the gallery and the porch that promoted the connection with the street and community life. In this sense, it seeks to recover the link between private and public use.
A local family finds the need to transform their 19mx11m lot into a residential and commercial space within the urban center, where a restaurant and three houses corresponding to the mother and daughters will operate, promoting coexistence and work together within the same space. For this purpose, it is proposed to divide the program in half: restaurant to the left and housing to the right.
The commercial area comprises a kitchen space and a double-height, which is connected horizontally by a porticoed bridge that links the spaces for diners with the outdoor gallery. The residential area comprises one first-floor apartment and two upper-floor apartments. Both parts of the program are linked to the outdoor gallery through folding and hinged lattice doors, whose shared use will depend on the activity of the restaurant.
The project proposes a system of modular pouches that configure the exterior gallery; by means of beams and tensors of wooden planks and metal plates.
La Balconera offers a new possibility of diversifying urban centers, through the recovery of the gallery and the traditional porch as configuring elements that promote the link with the street, from a collective and productive habitat.
▼项目更多图片
{{item.text_origin}}

