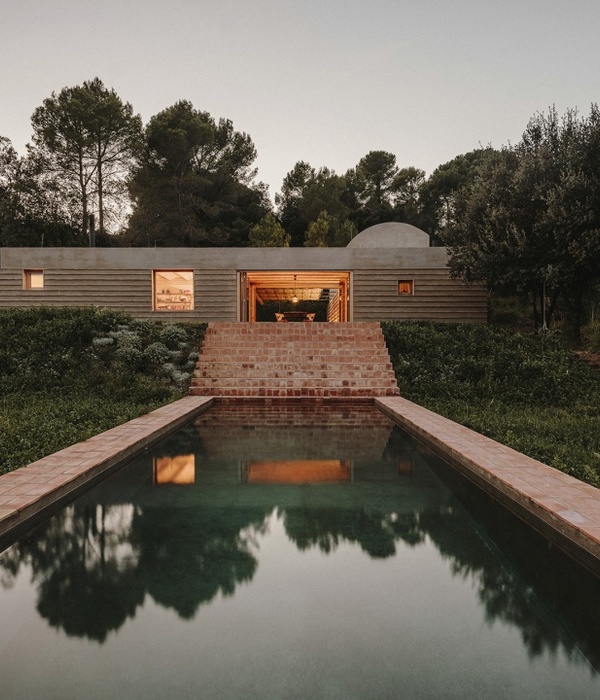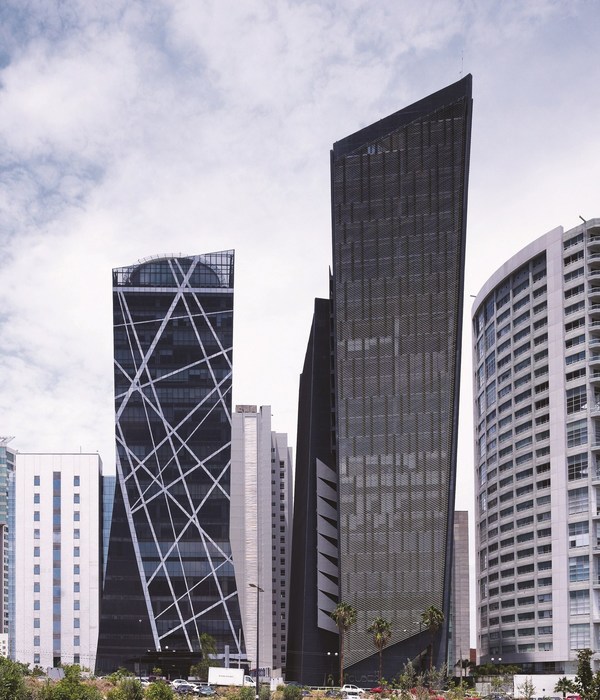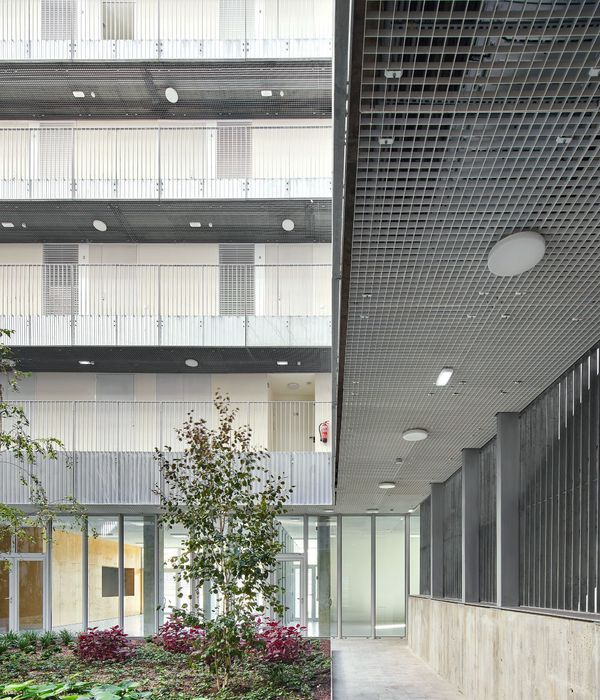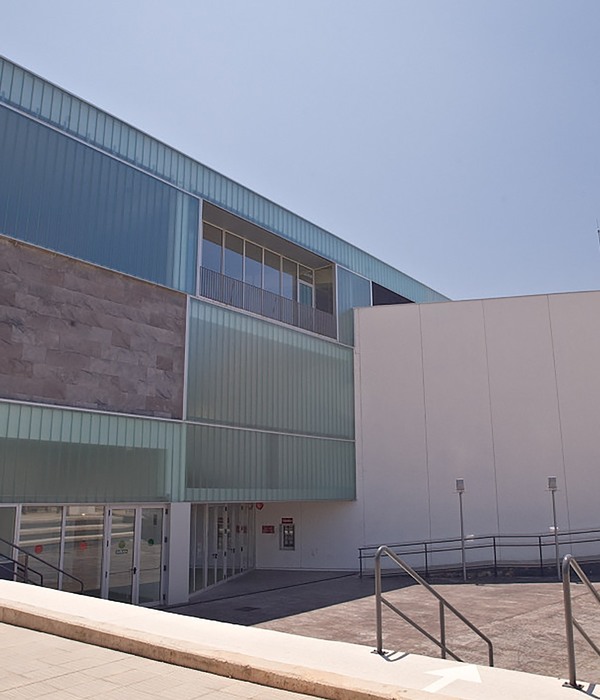The project is a small private residence for a family with one child in Binh Thanh District, close to the center of Hochiminh city. It was a townhouse type located in a high-density residential area. As seen in typical Vietnamese townhouses, this site was so tight that there was almost no garden available, but the clients wanted an open house with a bright, spacious outdoor space. Additionally, the front road is a narrow alley, and houses in the neighborhood are built close to one another. Therefore, the design theme became how to create a unique and attractive outdoor space where people can feel closer to nature by taking light and wind in the house in such a tight area.
The client wanted only two bedrooms for this house, an unusual request for this type of Vietnamese house where our clients typically ask for more bedrooms. We have decided that the two private bedrooms and the worship room should be lifted to the third floor or higher, and allow the first and second floors to become outdoor spaces instead of creating a front garden.
The overall composition of the building is made up of three boxes hollowed out in a VOM (meaning of Arch shape in Vietnamese) that enclose the study room and living room, etc., like building blocks. These hollowed out arch spaces are connected three-dimensionally while shifting. The largest arch space becomes the entrance that form an outdoor living space for the house. This outdoor space, separated from the outside only by a pattered steel mesh, is the entrance for natural elements such as light, rain and wind to penetrate the house. The client plans to ultilize this space to open coffee shops in the future. The big arch space is connected with another arch space including the kitchen and dining space via a folding door. Also, the arch space on the second floor, which has a study area, becomes an open space where the wind flows from the front to the back of the building when the sliding door opens, almost as if it were outside.
The gap between the boxes on the third floor provides a circulation space for stairs and bridges, as well as a radiator that encourages natural light from above and ventilation throughout the building. Almost all spaces except for the two bedrooms on the third floor are opened as "Outdoor Room" and always have pleasant breezes and reflection of sunlight.
When you enter the front yard from the gate, you will encounter three large arched outdoor spaces like a cave, and the space will lead you to behind. We designed this outdoor space with the traditional and distinctive arches of Vietnam. Light is cast into these arch spaces from various places through the void and windows, and people can enjoy light changes due to time and weather. A comfortable column-free space with a width of 7m by using arch-shaped big beams is also created. Additionally, each arch’s concrete surface with the concrete formwork by the woven bamboo sheet has a characteristic texture that receives light softly.
Although the house is located in a tight residential area in Ho Chi Minh City, many "Outdoor Rooms" create an open and rich living space. We proposed a tropical living space where the family can always feel close to nature under these large arch spaces.
项目完工照片:
平面与结构图:
效果与概念图:
待补充……
设计师:Sanuki + Nishizawa architects
坐落:Ho Chi Minh City / Vietnam / 2019
语言:English
阅读原文
{{item.text_origin}}












