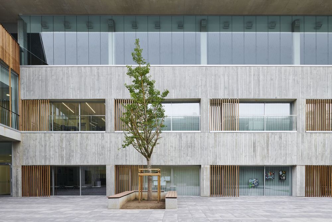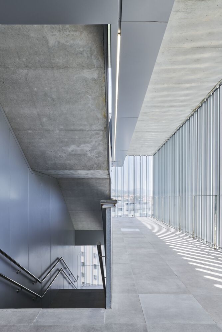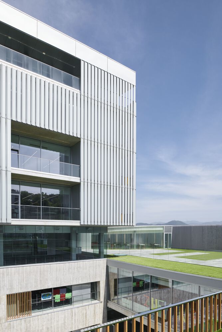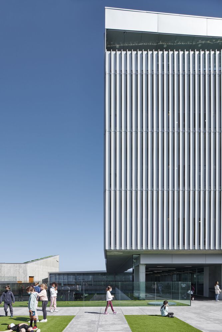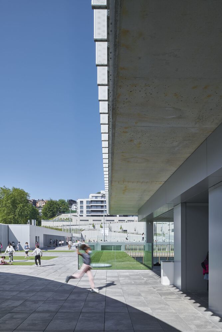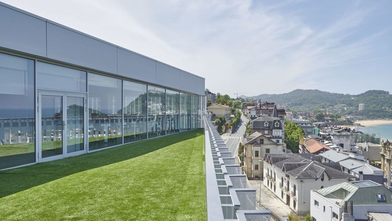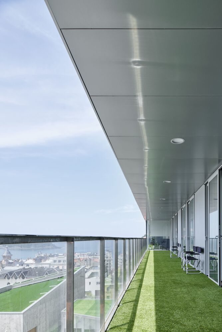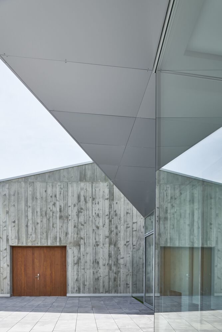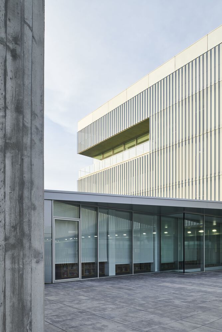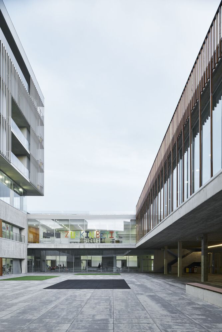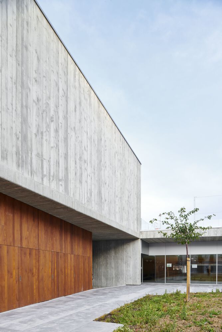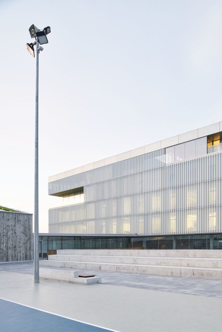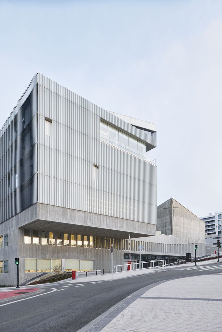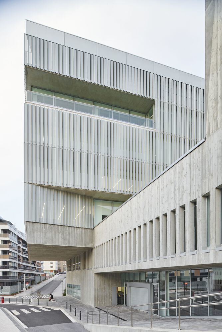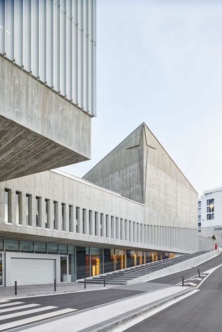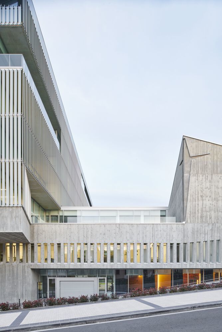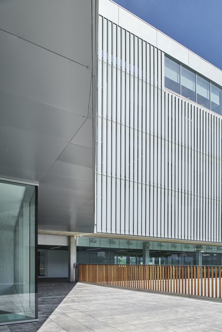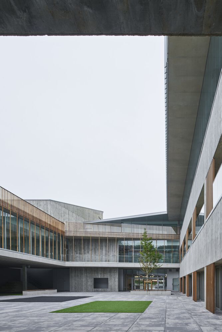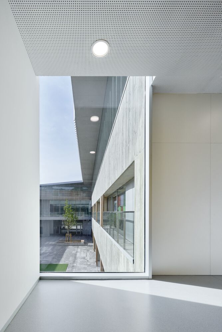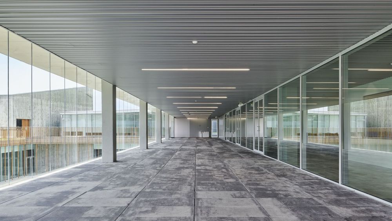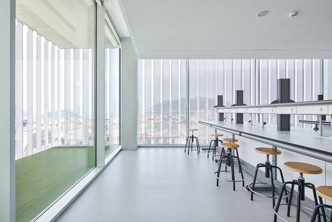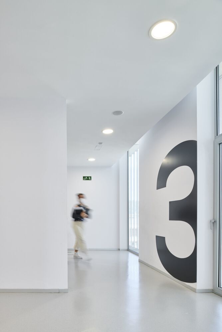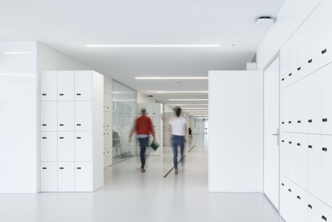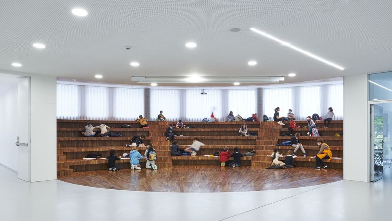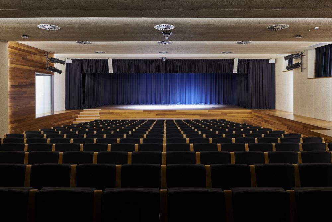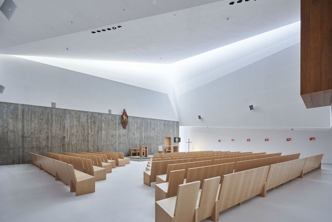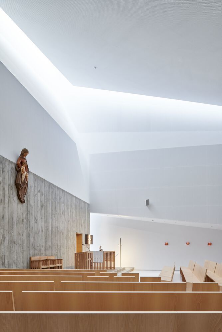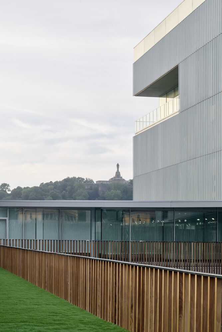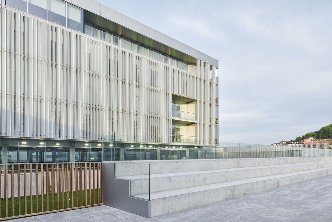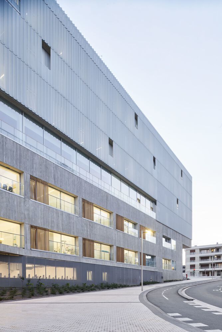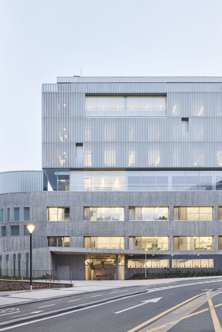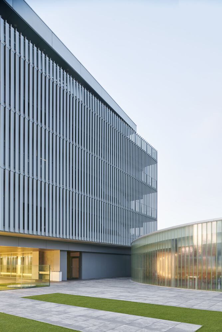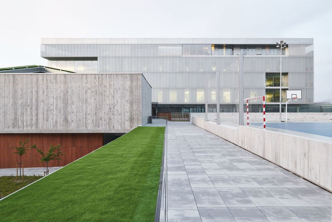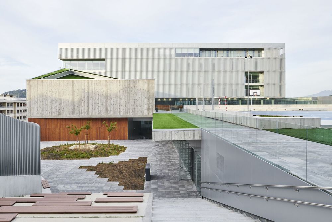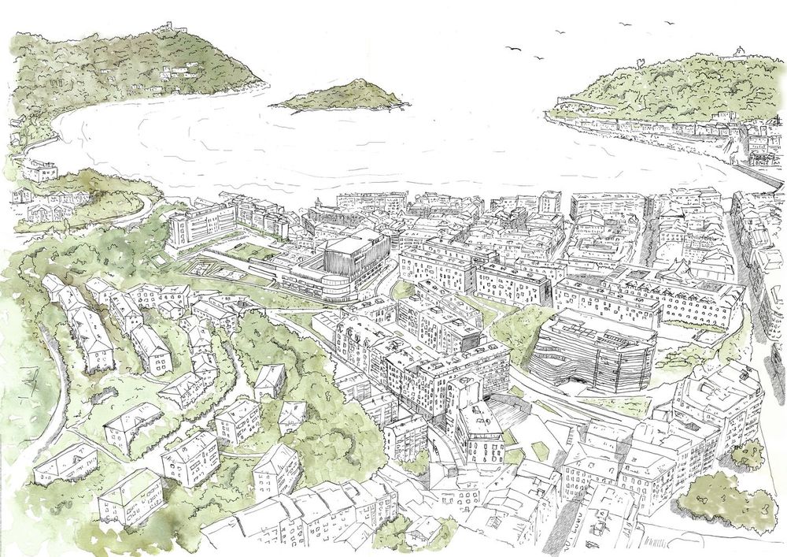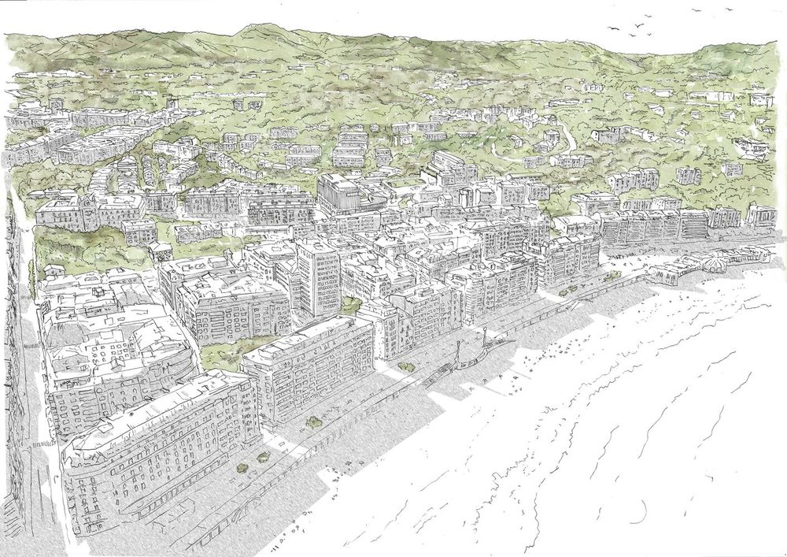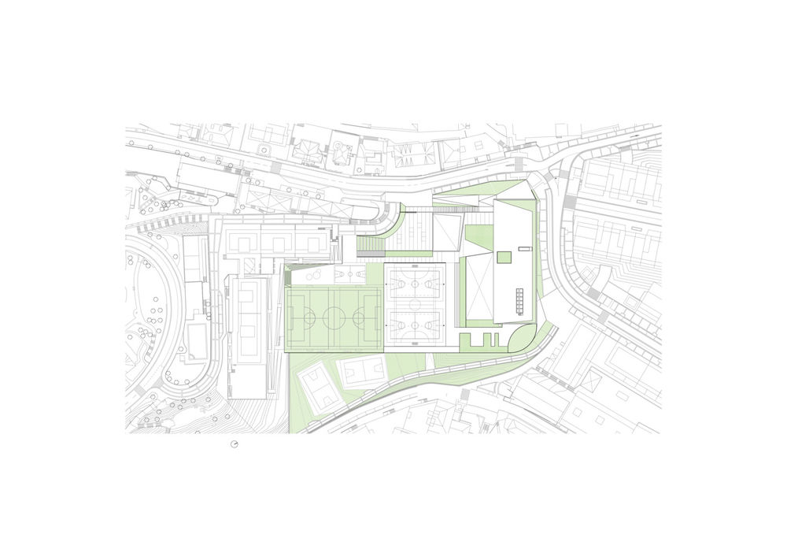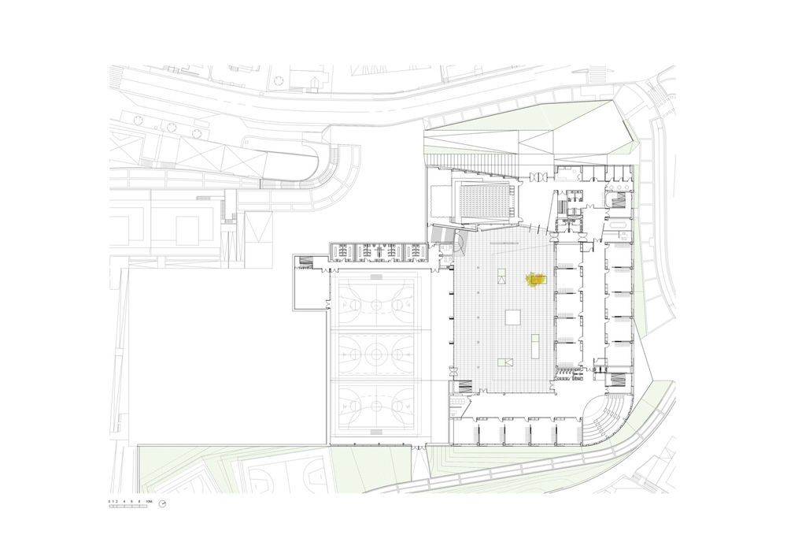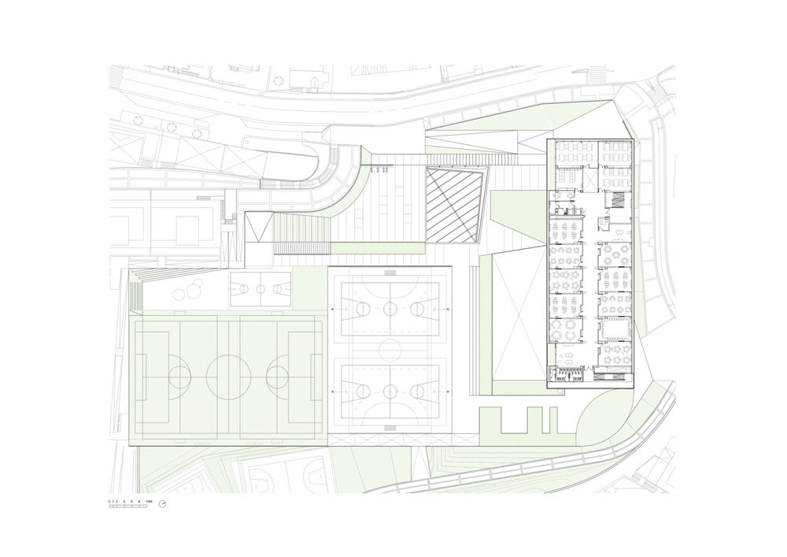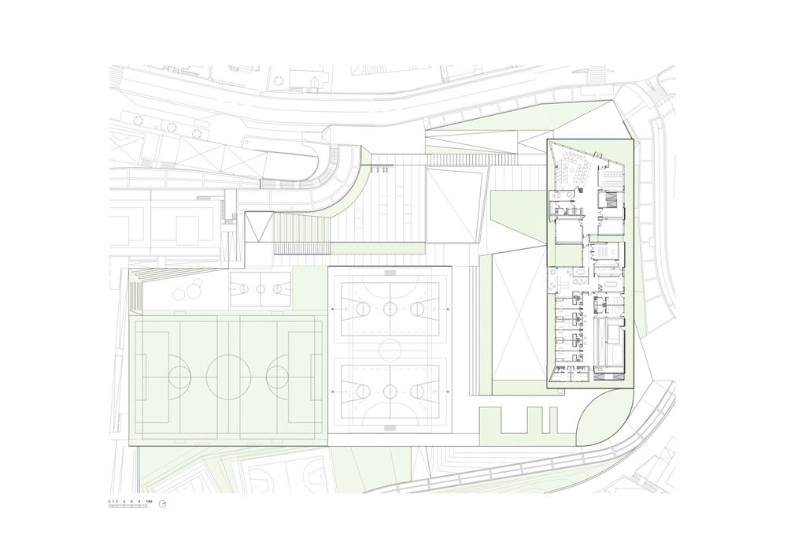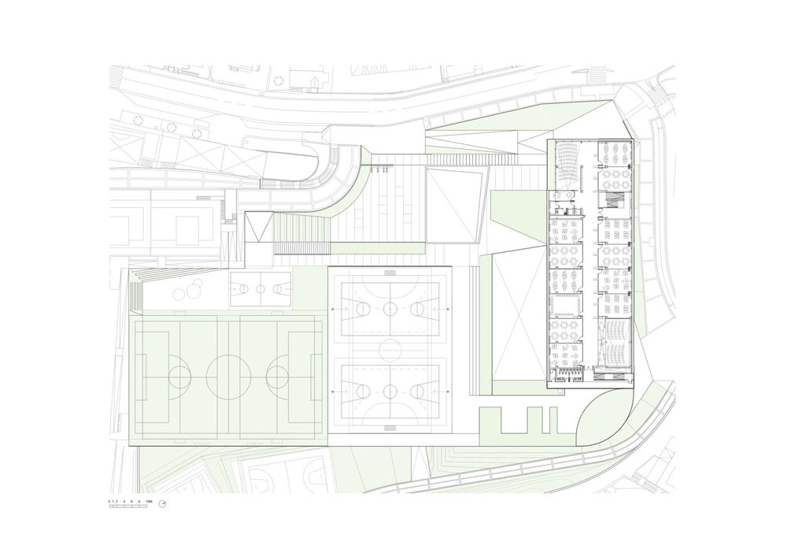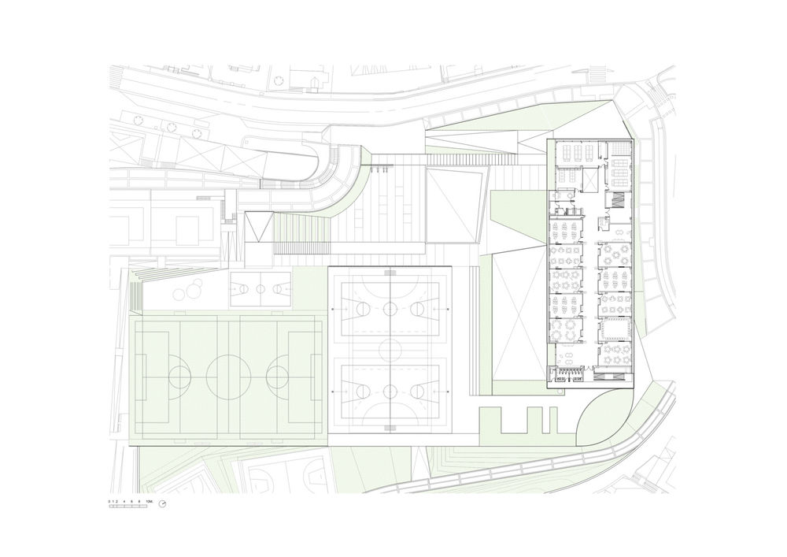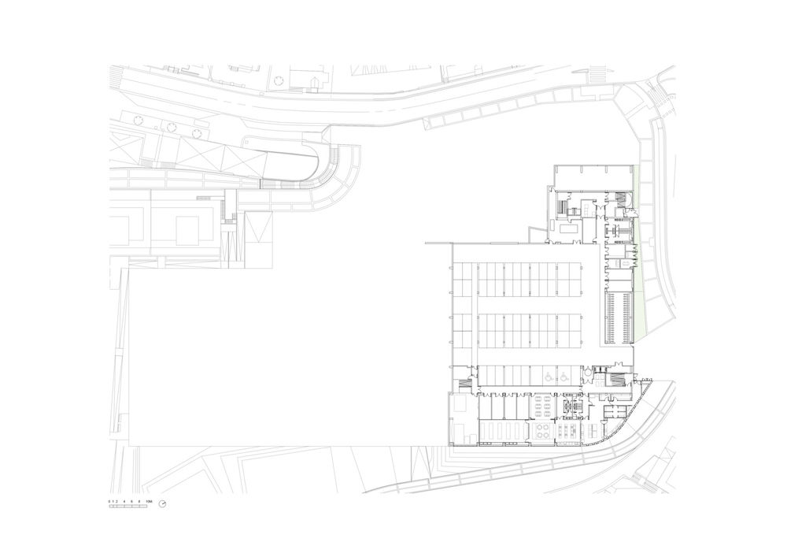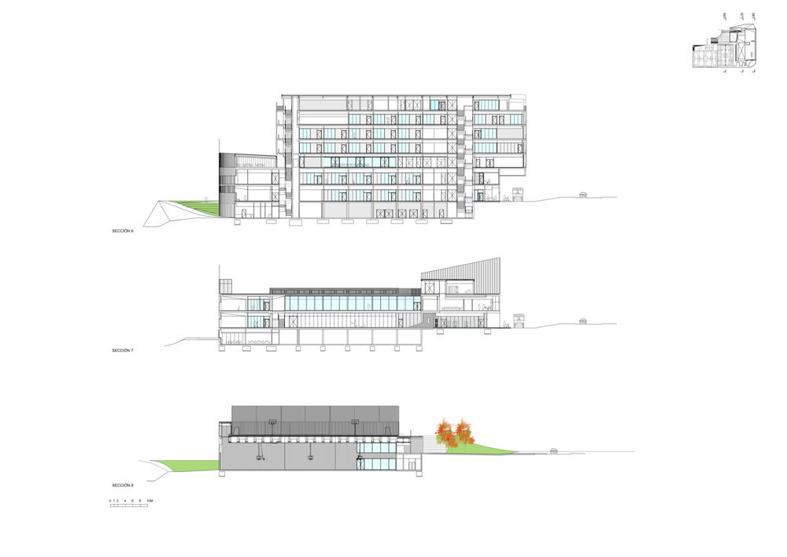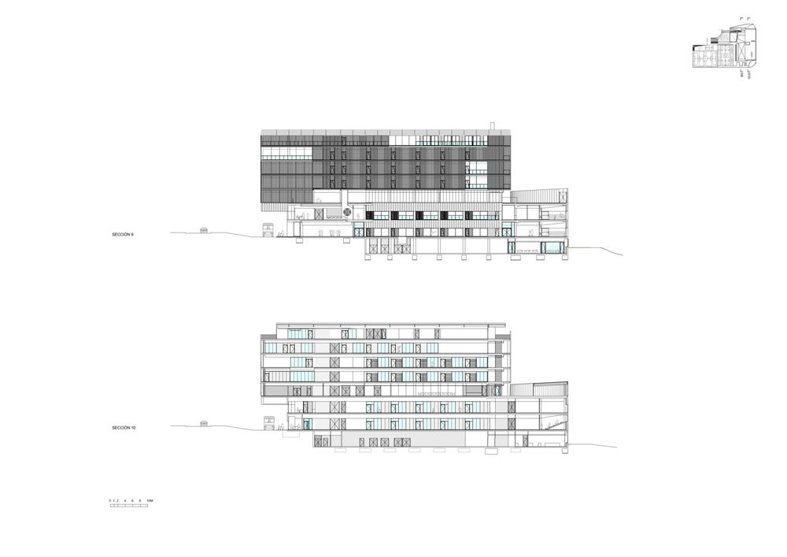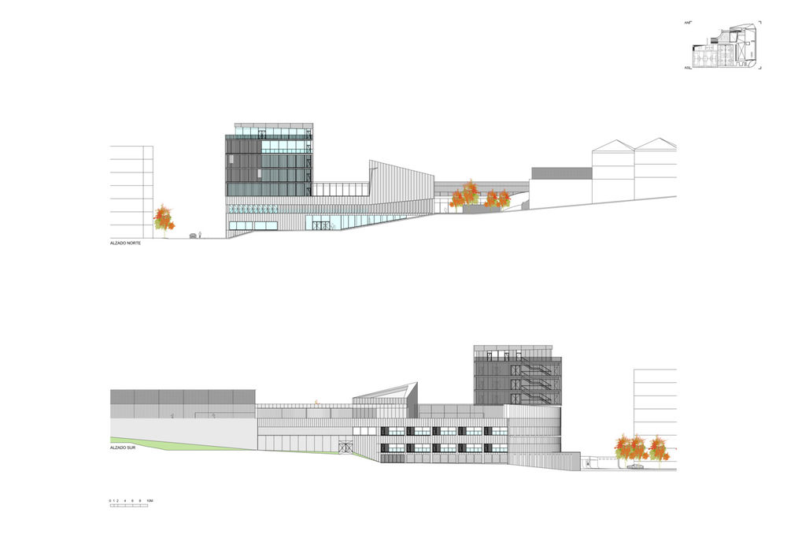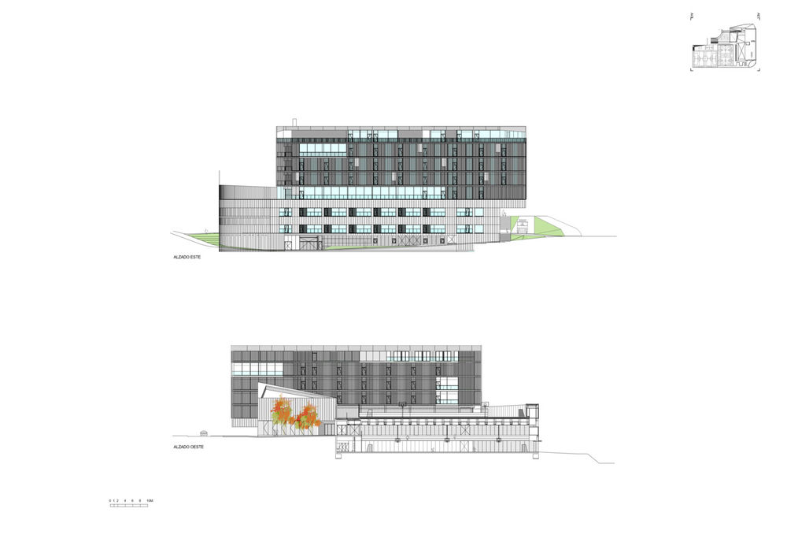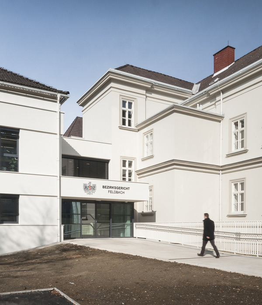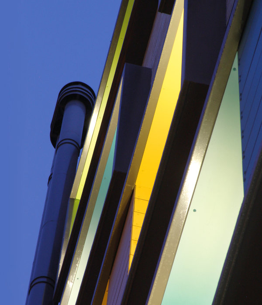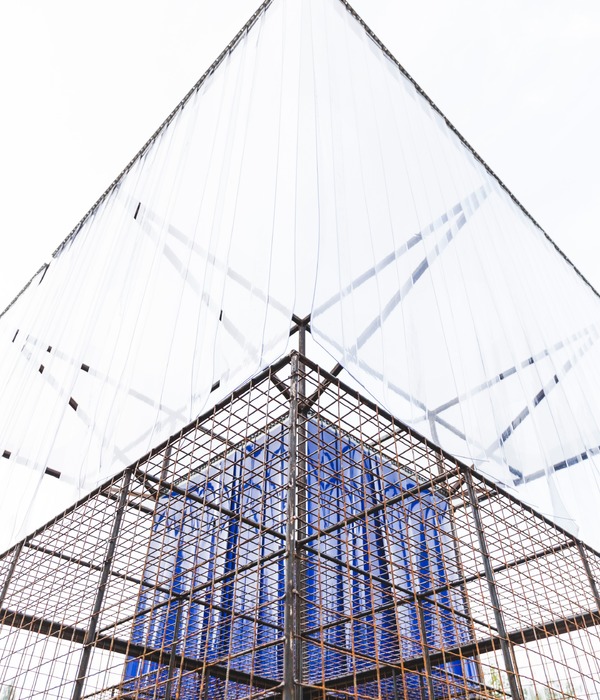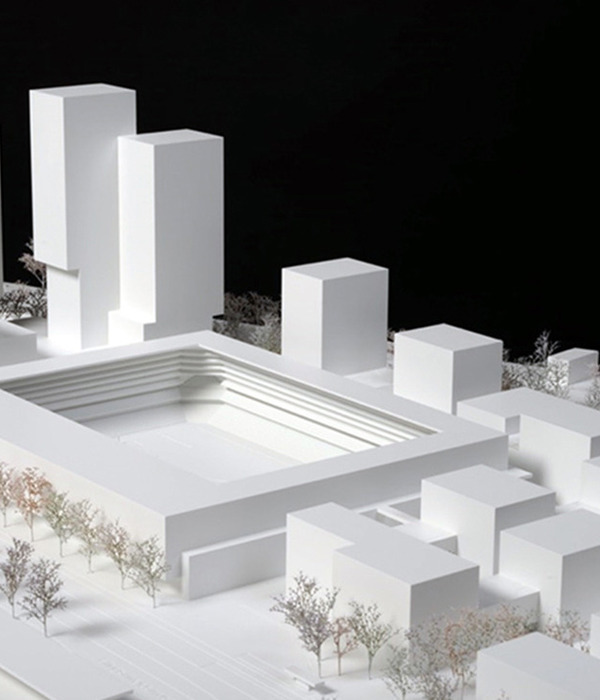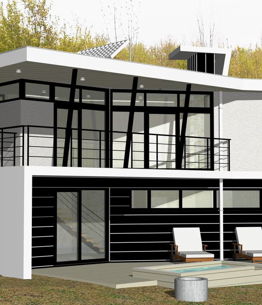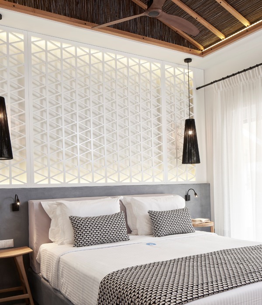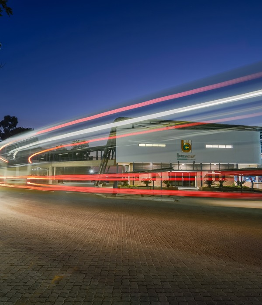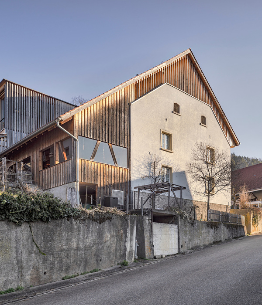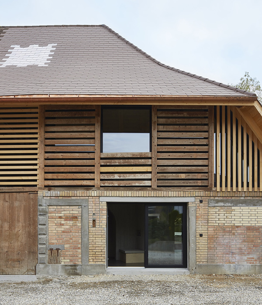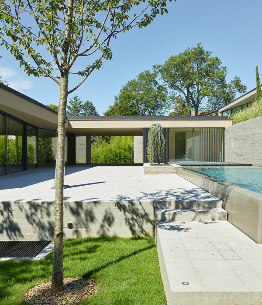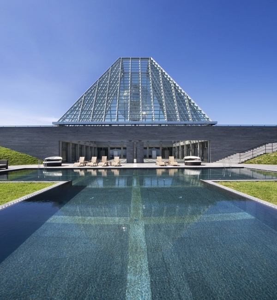西班牙圣塞巴斯蒂安 Aldapeta María Ikastetxea 学校 | 现代教育建筑的典范
Architects:IDOM
Area :17932 m²
Year :2019
Photographs :Iñaki Bergera
Manufacturers : Vescom, Arquimart, CIMESA, IMI, PVT, Schuco, SportocioVescom
Lead Architects :Antonio Lorén, Olatz Maestre
Collaborator Architect : Hugo Valle
Project Management : José Francisco Muñoz, Luis Mingarro
Structures : Fernando López, Cristina Salavera
Environmental Engineering : Jorge Guillén
Lighting : Fernando Catalán
Public Health Services : Jorge Guillén
Electrical Engineering : Fernando Catalán
Fire Fighting Strategy : Jesús Sau
Telecommunications : Diana López
Technical Architect : Ana Melús
Construction Management : Antonio Lorén, Olatz Maestre
Direction Of Work Execution : Luis Mingarro
City : San Sebastián
Country : Spain
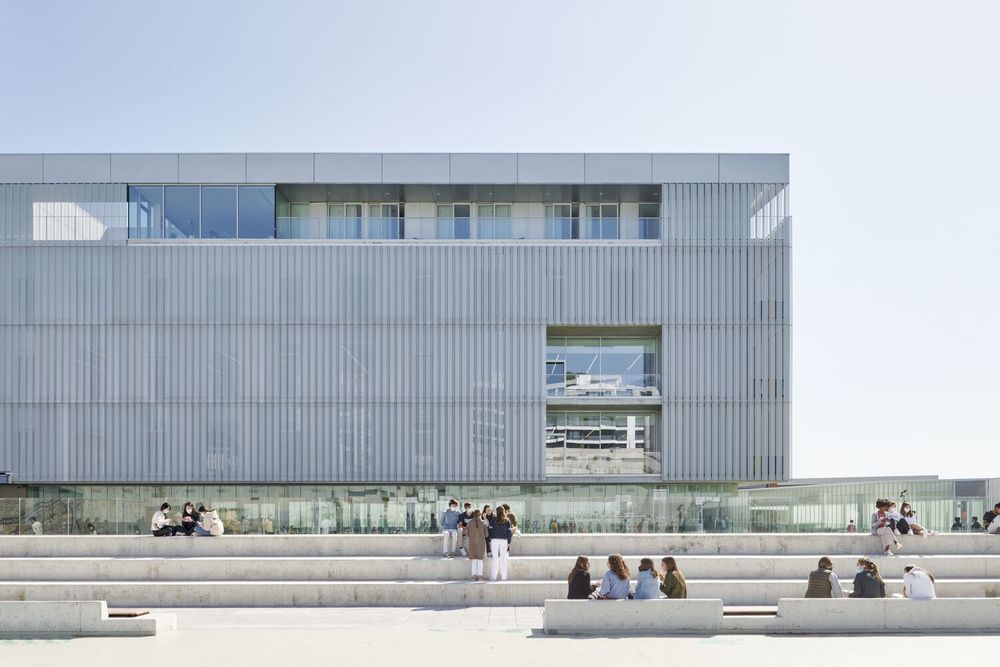
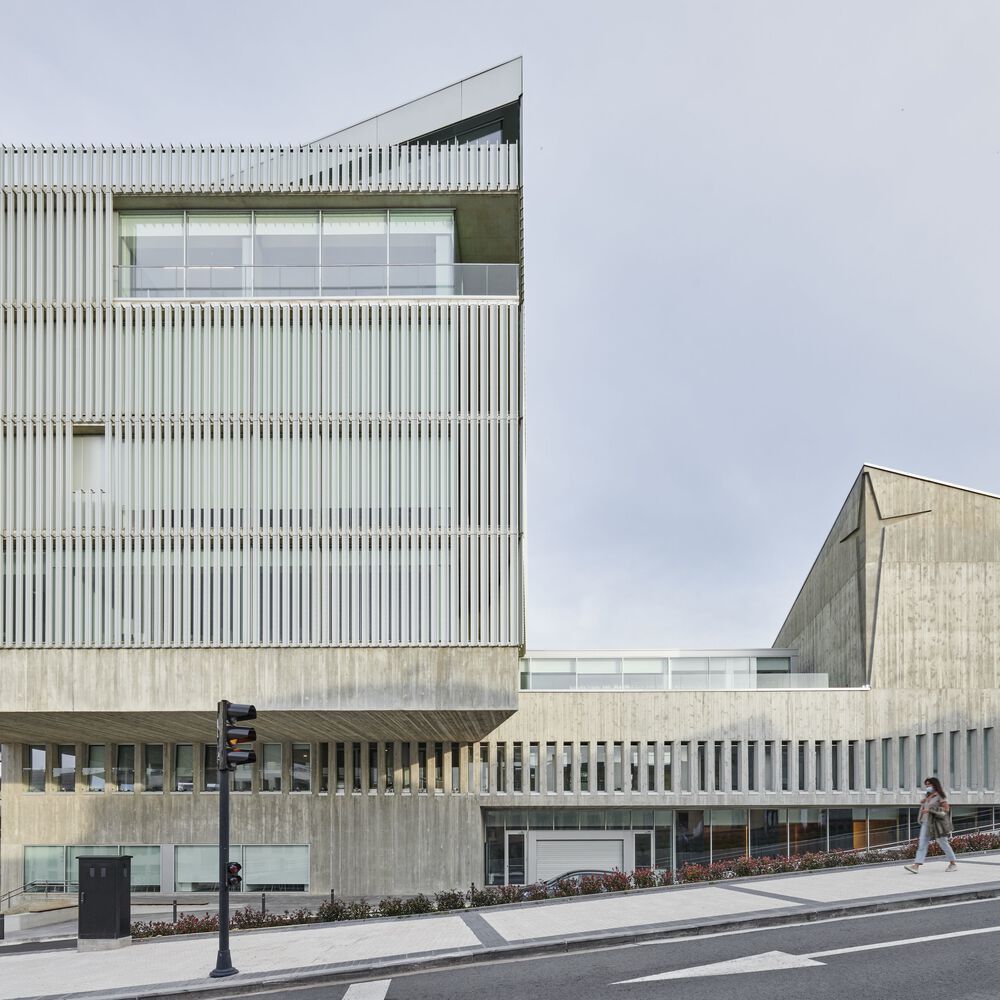
The Aldapeta María Ikastetxea School, located on Aldapeta Galtzada Street in the City of San Sebastian, is situated on a privately owned plot of land on a headland called Alto de Aiete, from which there are views over La Concha Bay. The project contemplates the execution of a new 18,000 m2 school, which involves the complete substitution of the original school, which dates from the end of the 19th century. The direction in which education is heading requires new appropriate spaces to educate according to new pedagogical methods. The Colegio de Marianistas in San Sebastián aims to implement a new pedagogical model based on modern educational methodologies, in addition to a commitment to information technologies as tools to support education. For this reason, Compañía de María decided to demolish the old school in order to build a new school, adapted to the new tools, which allows maximizing the new educational practices.
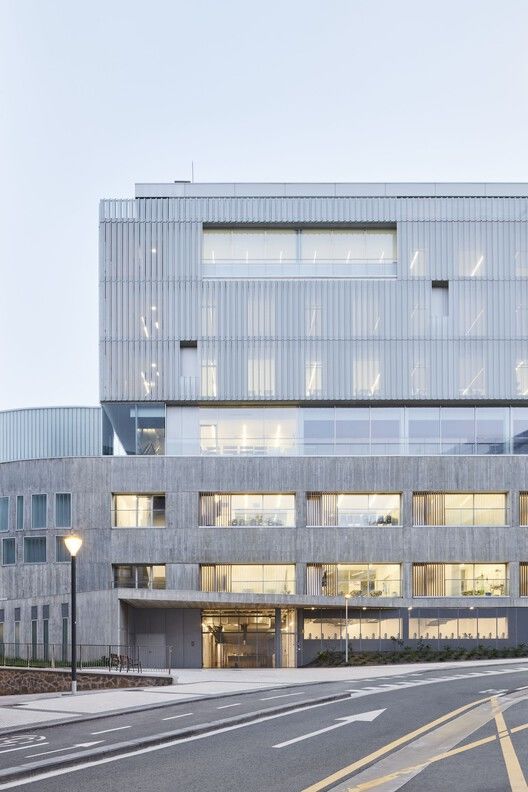
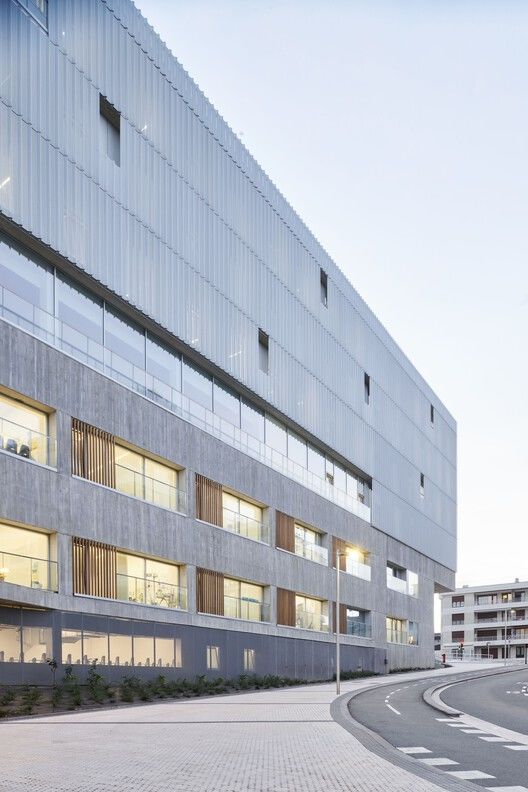
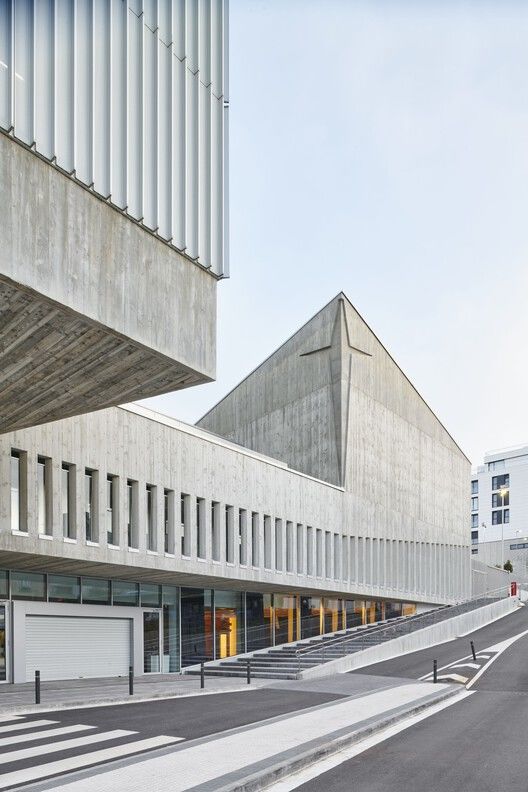
At the same time, the new building has invested in new construction technologies, with ultimate features to achieve an efficient building in its consumption, using geothermal energy from the solar maximizing energy efficiency in its operation. The program required the compatibility of the use of the original buildings during the execution of the new school facility. So, the construction of the new school was conditioned, in part, by the need to maintain the original school operational until its students could be transferred to the new premises. For this reason, the final volume of the building as a whole was constructed in two different phases: classrooms and auxiliary spaces. The project responds to a logic of the place from the large scale and from the closest scale. On a 9,972 m2 plot, the original topography of the land was reconstructed, using slatted concrete as a material that reproduces the original rock of the site as a plinth on which a more technological volume of slats floats.

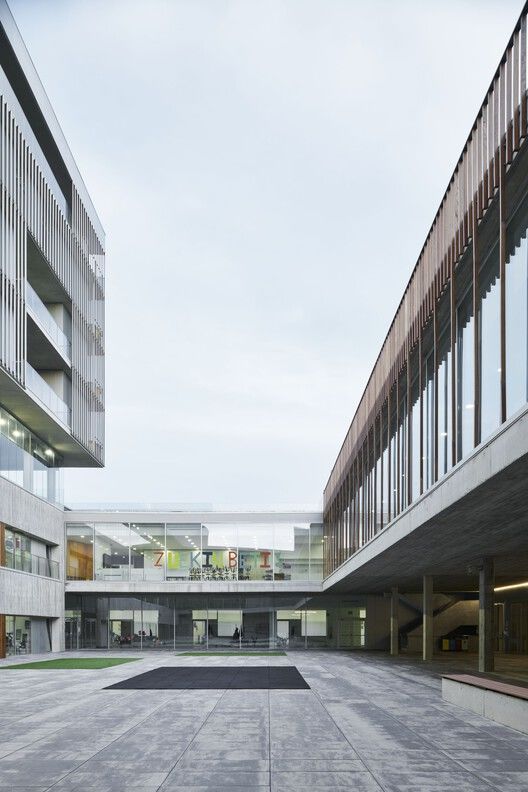
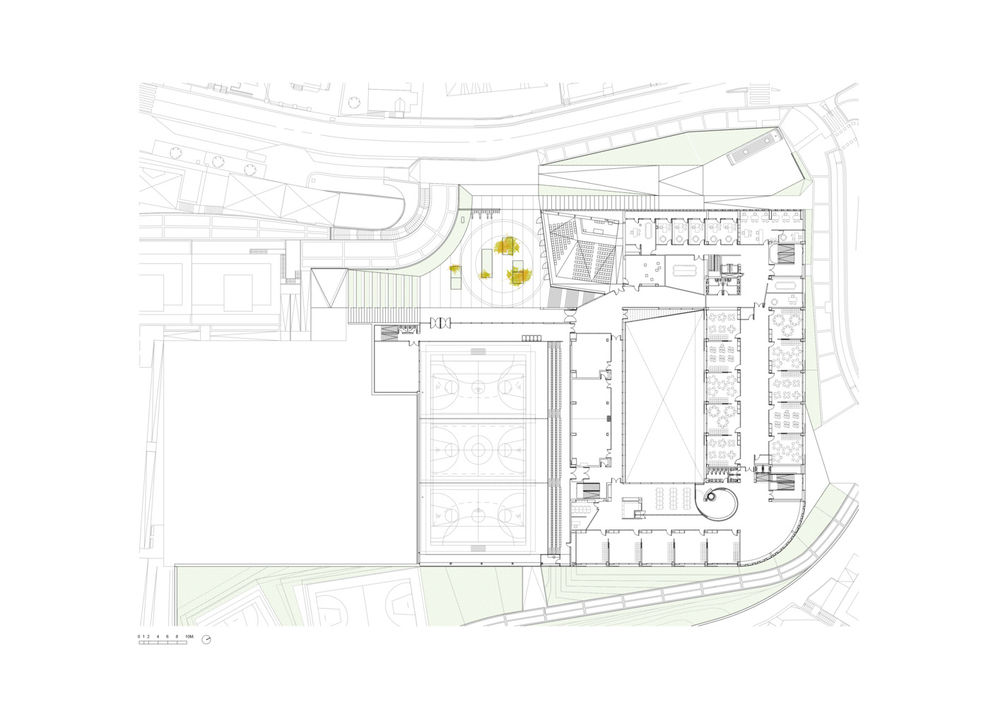
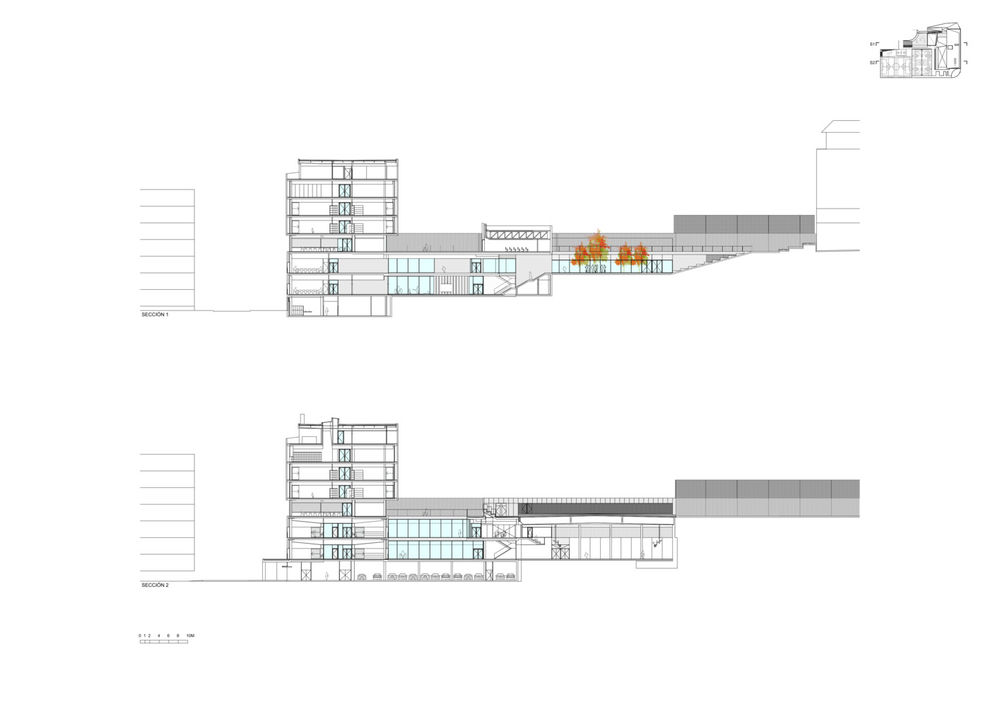
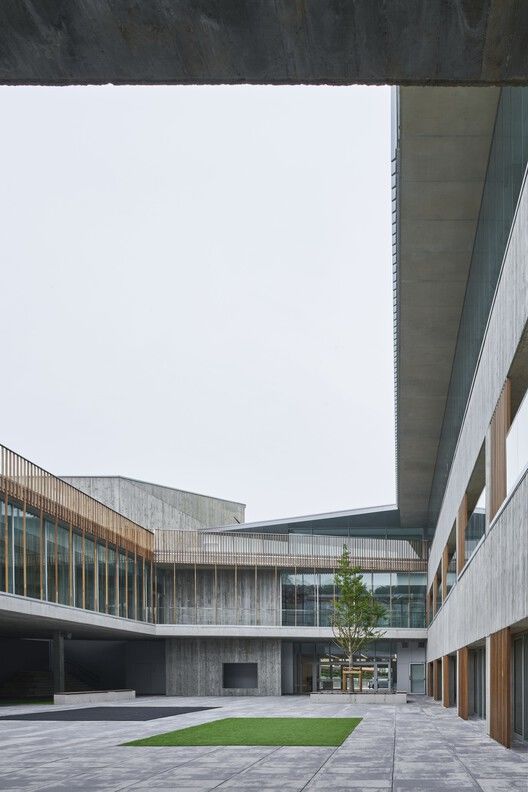
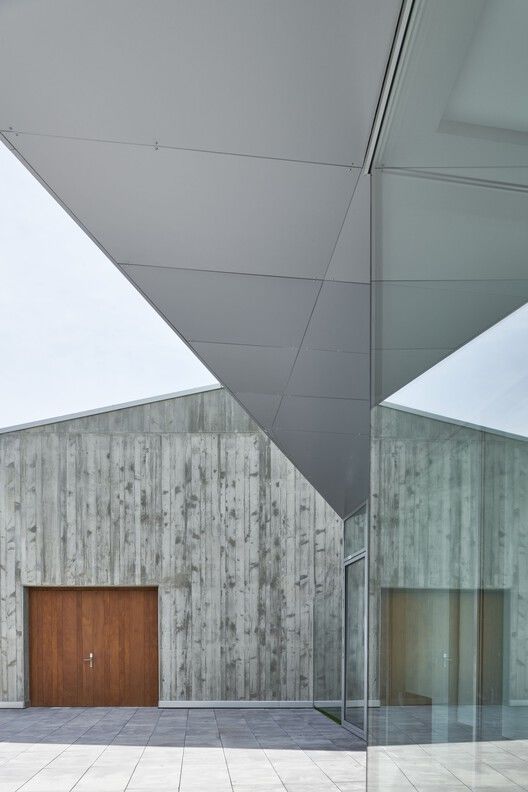
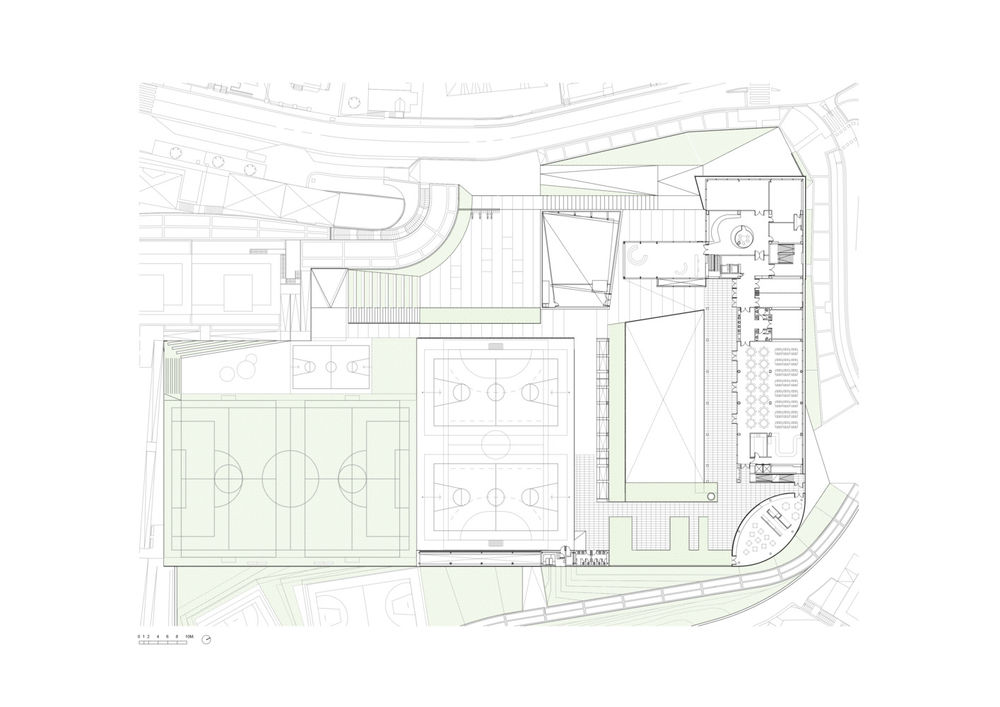
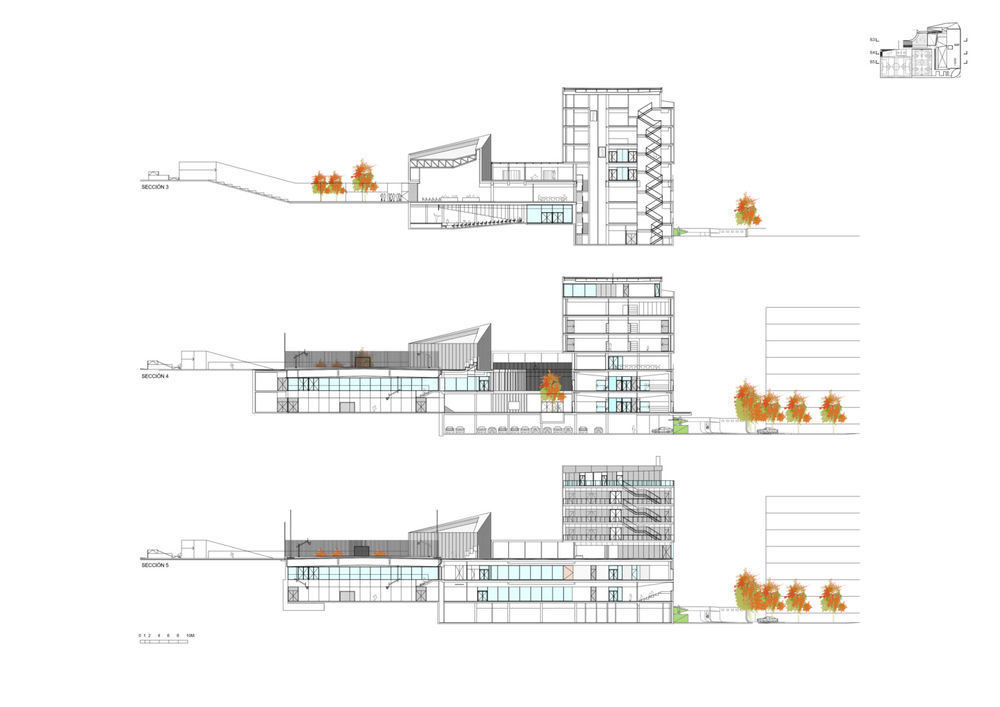
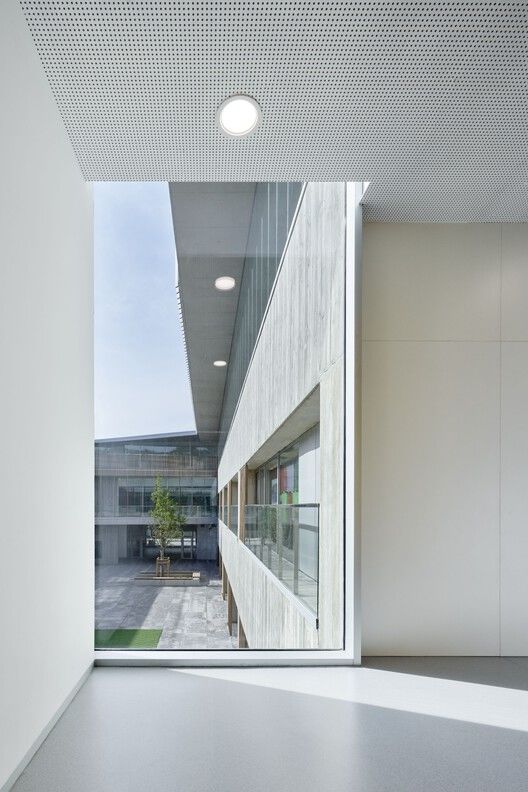
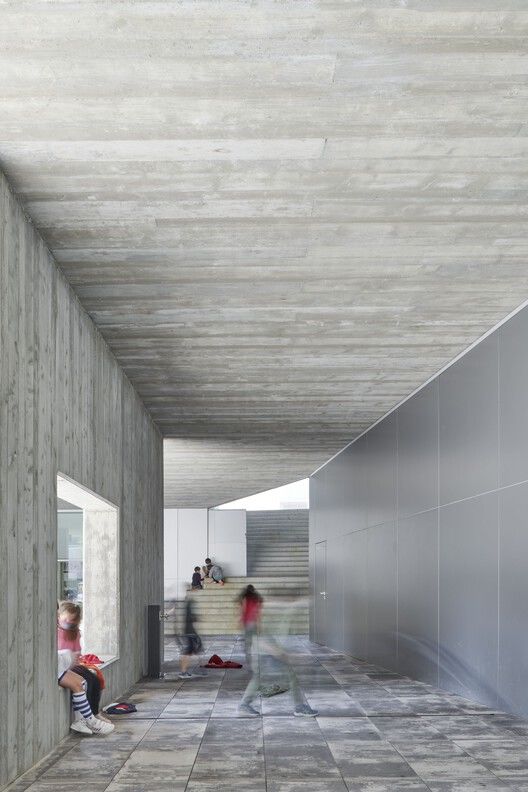
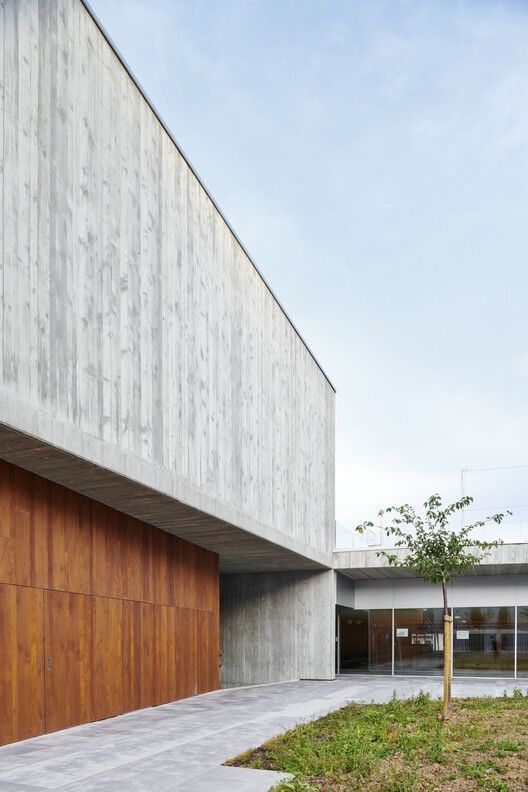
The proposal makes use of natural light as a tool that sculpts spaces and uses transparency as a guarantor of both interior and interior-exterior spatial continuity. The almost frenetic activity in the playgrounds gives way to spaces of silence, contemplation and gazes crossed towards the landscape. The orientation, in combination with the perforated aluminium slat cladding
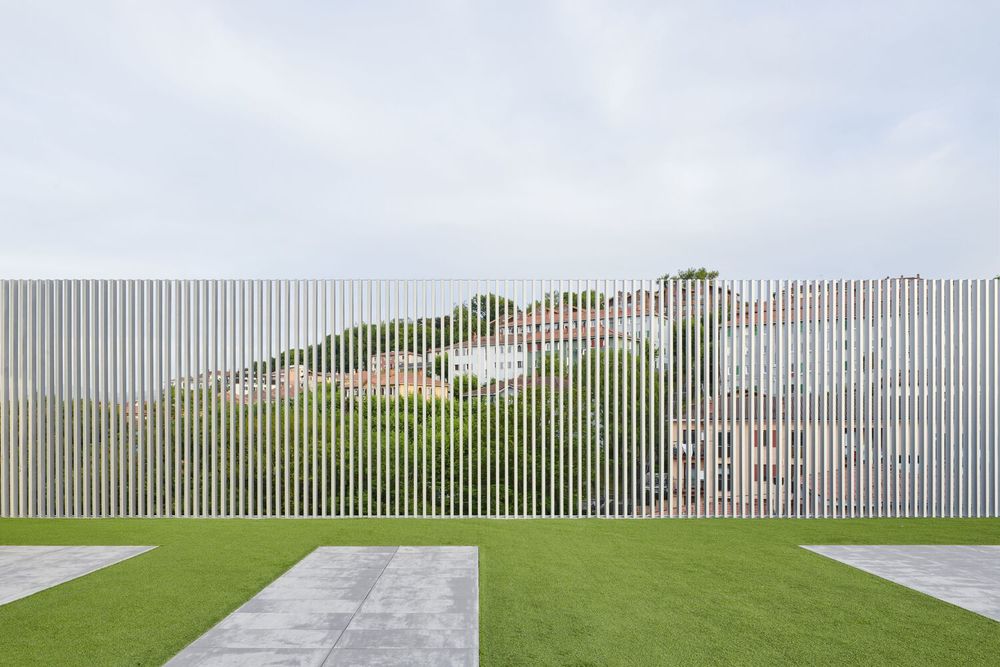

▼项目更多图片
