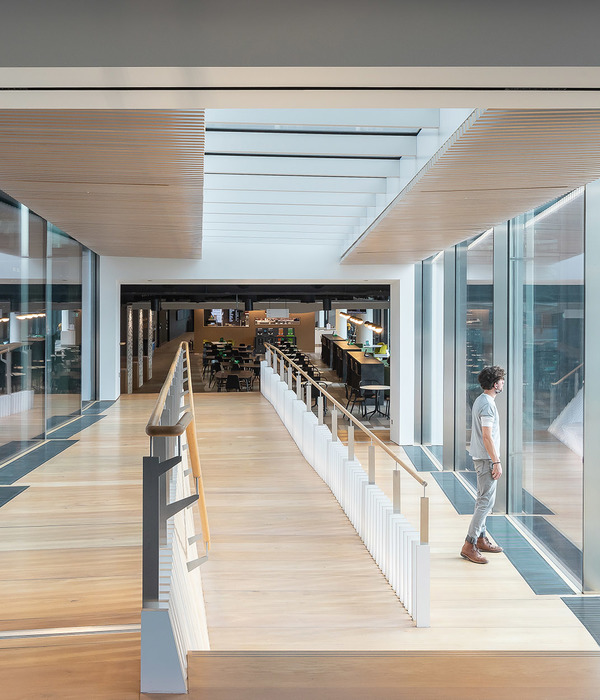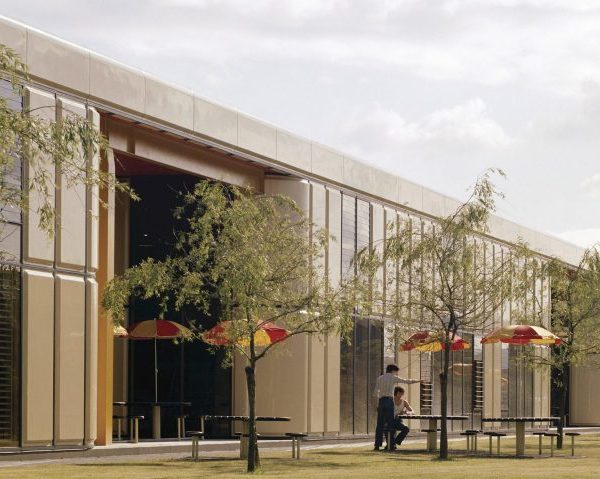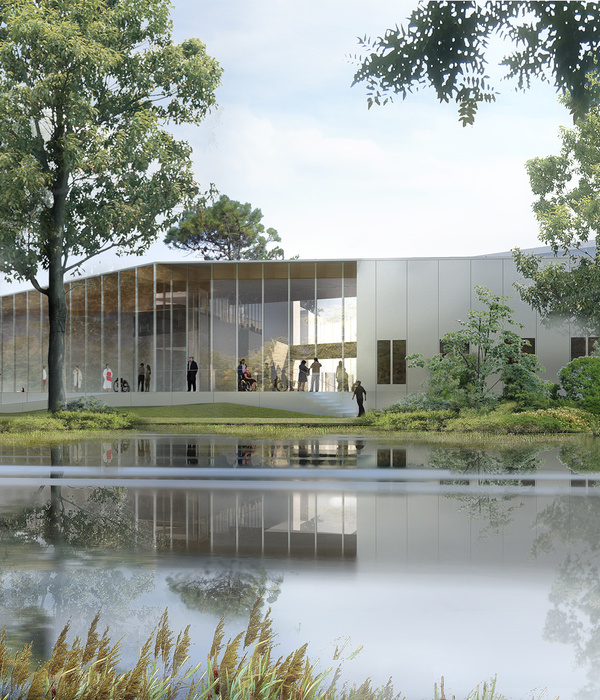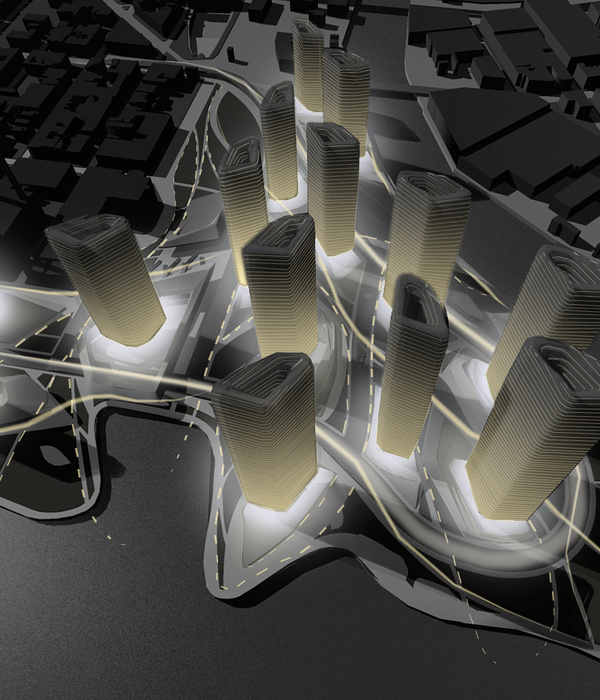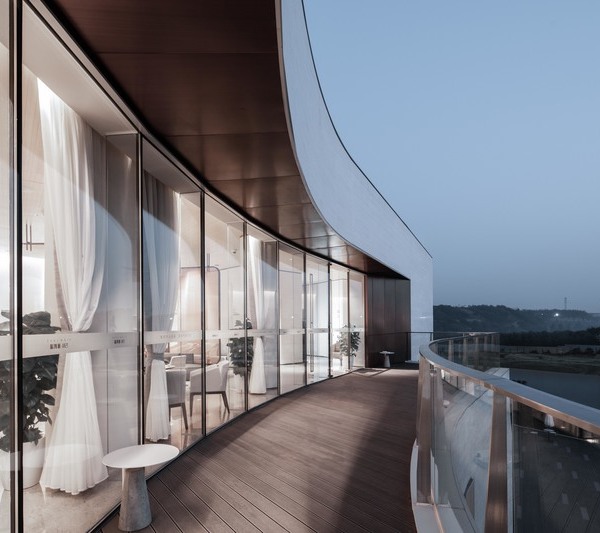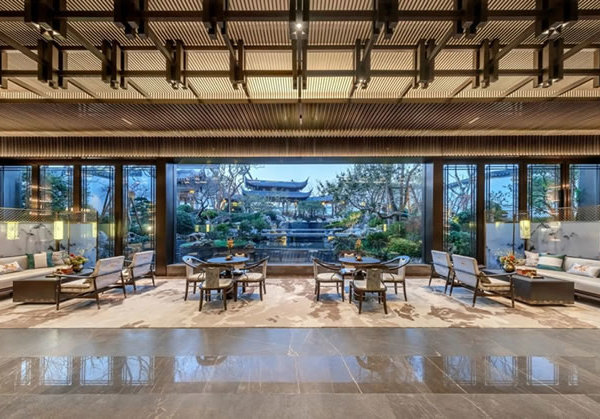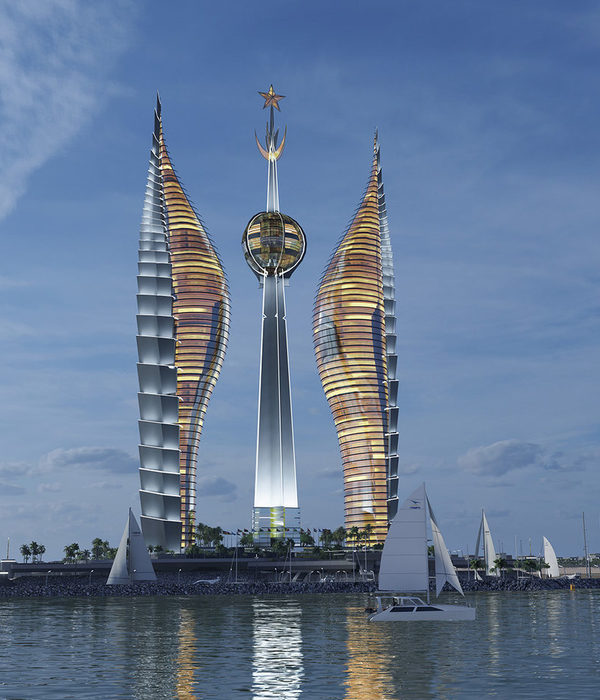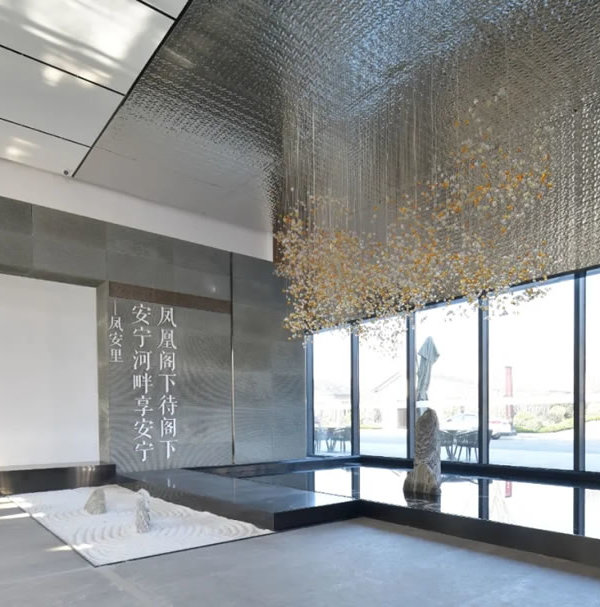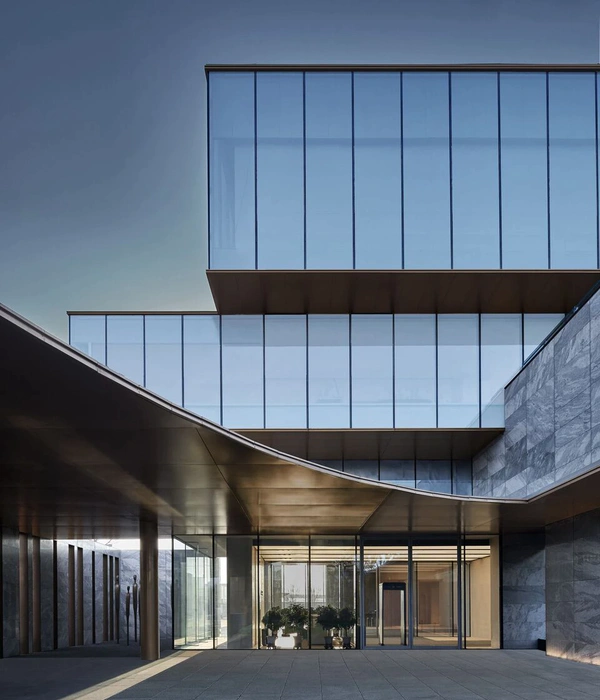济州岛以其特殊的地理位置和气候条件成为韩国的瑰宝。项目伫立于一片新开发的住宅环境中,从合适的选址场地中脱颖而出,并平衡和谐地融入蜿蜒的自然景观中,与海洋建立得天独厚的联系。
Thanks to its extraordinary location and climate, Jeju Island is considered the Korean jewel. The project stands in the context of a new residential urbanization and rises out of the reasoned choice of the place in order to merge in a balanced way with the winding natural landscape and gain a privileged relationship with the sea.
▼项目外观。exterior view of the project ©Yum Seung-Hoon
平面及立面上,建筑都采用正方形网格的设计手法,呈现出立方体序列。严谨的几何体(每边约20米的正方形)与内部空间的通透性形成对比,空间以金字塔状的玻璃棱镜形态朝向地平线开放。大棱镜结构将室内外设施连接在一起,在同一层平面上相互衔接。一个由当地艺术家Ahn Jong Yuen创作的大型不锈钢球体悬挂在透明结构上,是这个度假胜地显眼的标志物。建筑借助使用岛上的熔岩石进一步与周边环境融合在一起,石材被用来包裹泳池、地板、墙面和天花板。
▼平面及立面上,建筑都采用正方形网格的设计手法,呈现立方体序列,the building is designed on a square grid, both in plan and elevation, and appears as a sequence of cubes ©Yum Seung-Hoon
The building is designed on a square grid, both in plan and elevation, and appears as a sequence of cubes. The rigorous geometry (the construction is a square of approx. 20 meters per side) contrasts with the transparency of the interior spaces that open towards the horizon thanks to the pyramid-shaped glass prism. The big prism links the indoor and outdoor facilities that follow each other on a single level. A big sphere in stainless steel by the local artist Ahn Jong Yuen hangs from the transparent structure and is a clear sign of the resort. The integration of the building within the surrounding environment is further highlighted by the use of the same lava stone the island is made of. The stone is used for the cladding of the swimming pool, the floors, the walls and the ceilings.
▼严谨的几何体与内部空间的通透性形成对比,the rigorous geometry contrasts with the transparency of the interior spaces ©Yum Seung-Hoon
▼大型不锈钢球体悬挂在透明结构上,a big sphere in stainless steel hangs from the transparent structure ©Yum Seung-Hoon
▼空间以金字塔状的玻璃棱镜形态朝向地平线开放,the interior spaces open towards the horizon thanks to the pyramid-shaped glass prism ©Yum Seung-Hoon
建筑内部容纳了为邻近住宅区访客的服务设施。除了室外泳池外,还设有运动健身设施、厨房、休息室和接待处。
The building houses the services for the tourists of the adjoining residential complex. Besides the outdoor swimming pool, there are sports and wellness facilities, kitchens and resting rooms and a reception.
▼内部容纳了为邻近住宅区访客的服务设施,the building houses the services for the tourists of the adjoining residential complex ©Yum Seung-Hoon
▼夜景,night scene ©Yum Seung-Hoon
▼场地平面图,site plan
▼首层平面图,ground floor plan
▼剖面图,section
Club house “Agorà”, Jeju Island, South Korea (2006-2008).
Project: 2006
Construction: 2008
Client: Bokwang JeJu Co., Ltd
Partner architect: Samoo Architects, Seoul
Site area: 1000 m²
Volume: 7000 m³
{{item.text_origin}}



