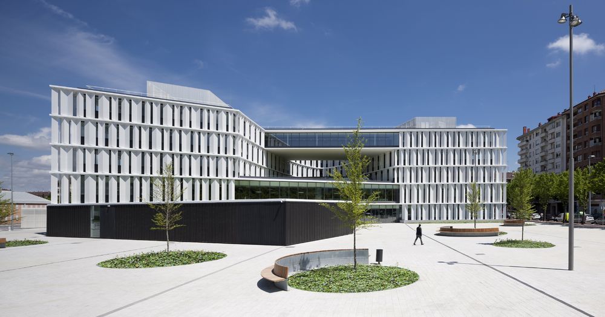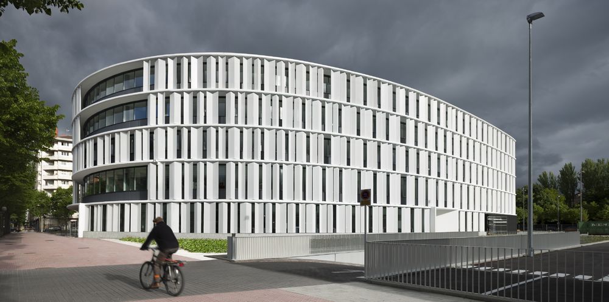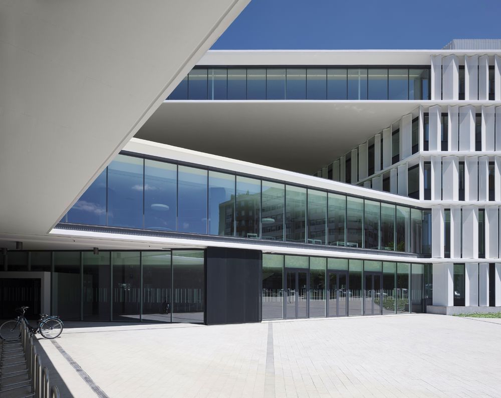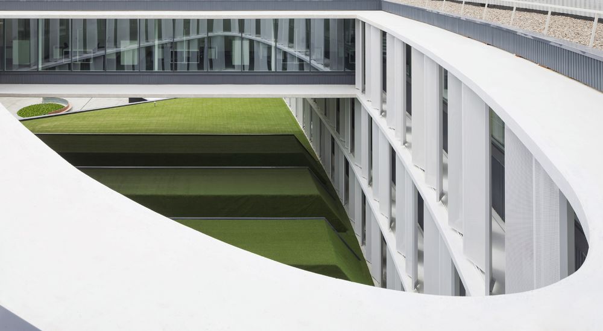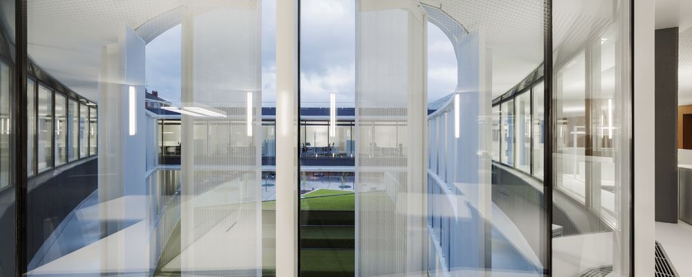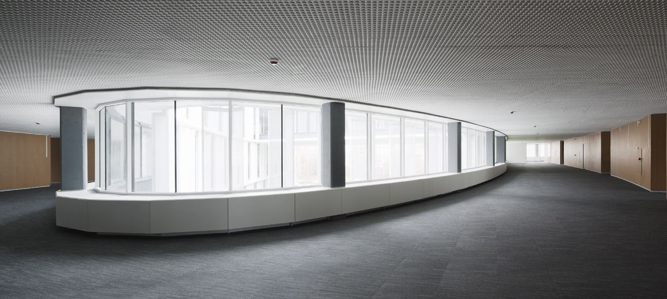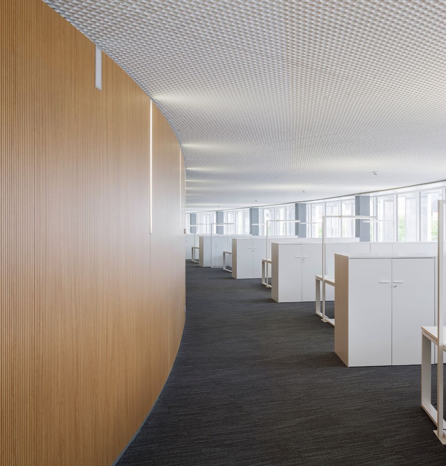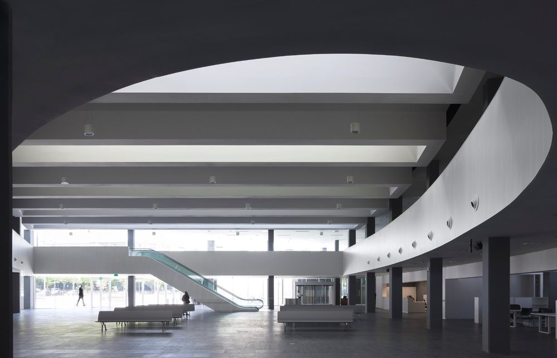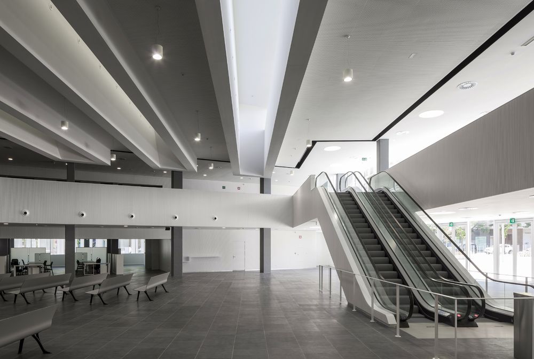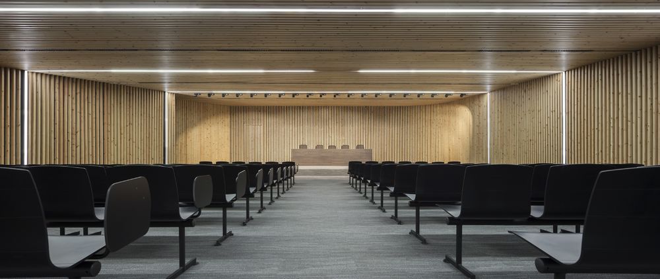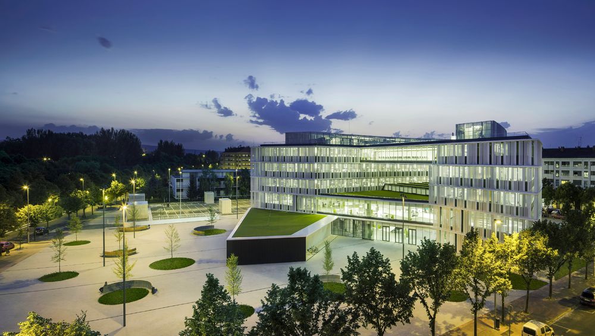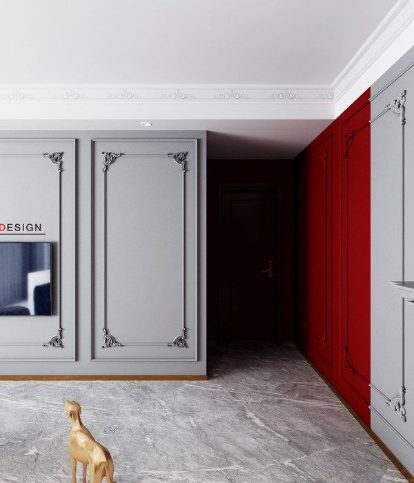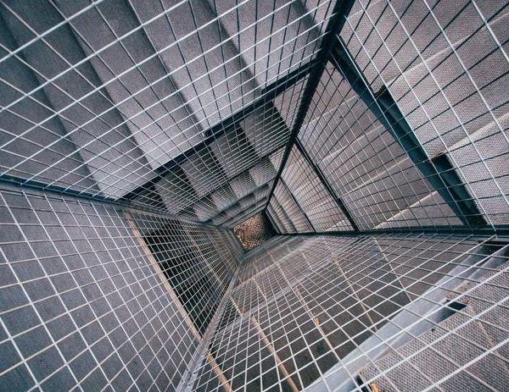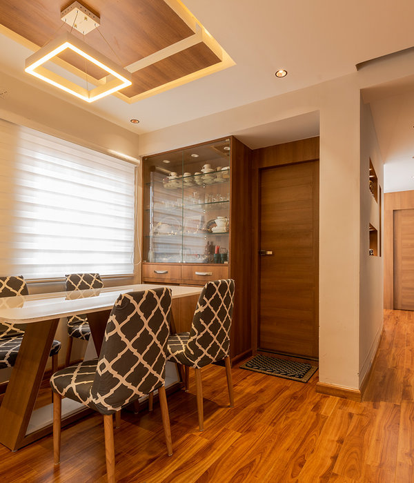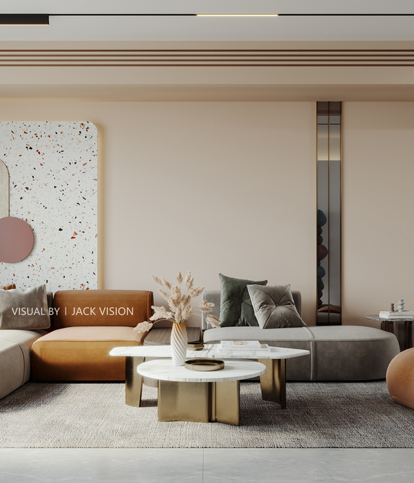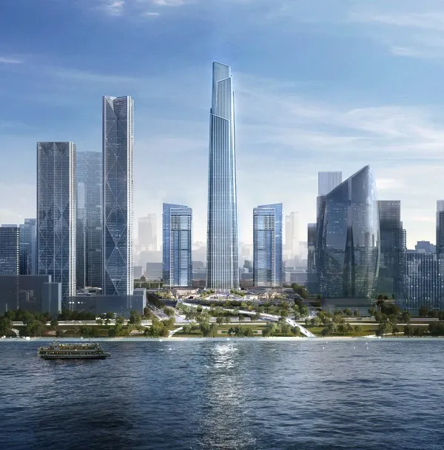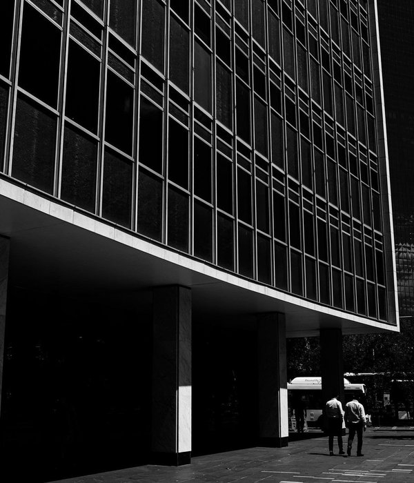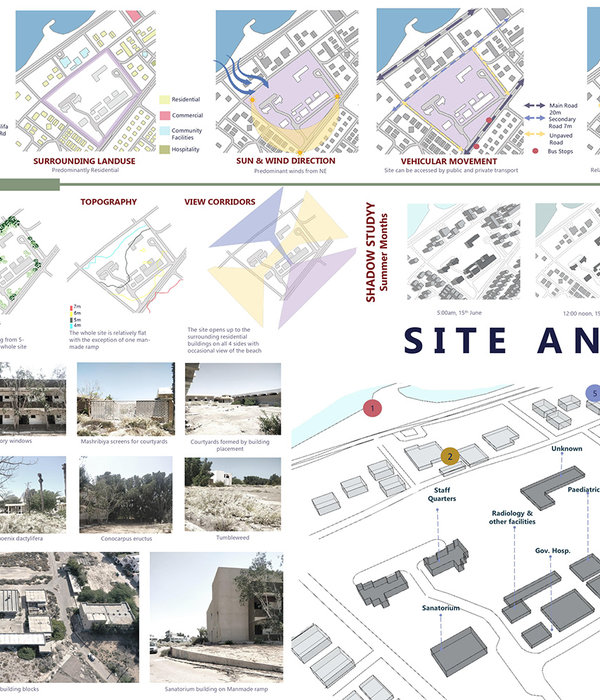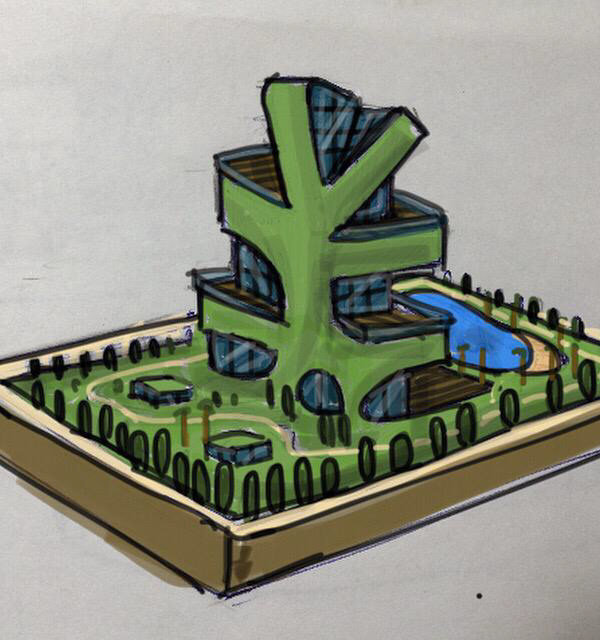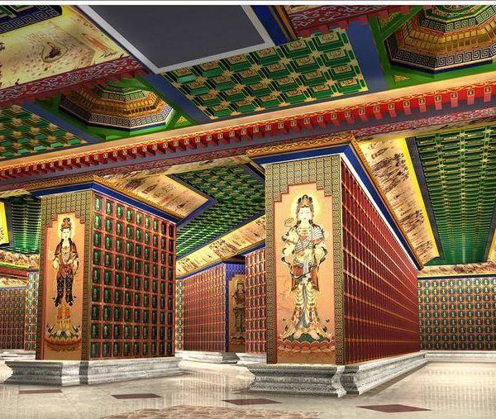Vitoria-Gasteiz 市政厅 | 市民与政府的绿色纽带
One of the matters that most damages the perception that the citizens have of the local administration is the penitential itinerary, which forces them to go from one office to another in order for them to fulfil their obligations with the different municipal departments. This is exactly what the Vitoria-Gasteiz Council wanted to do away with by concentrating all the services that deal with citizens’ affair in one single building.
The starting point being the unique character of such a facility, with an important significance for the citizenship, we thought it necessary to set ourselves apart from the residential urban mesh alignment and in doing so, establishing the formal strategy of the project. We pursued a certain urban link with the foundational mesh in the old quarters, the mediaeval core. On the north face, the building has a pronounced curve that generates a continuous and smooth volume, which confronts the orthogonal layout of the city, separating itself from it and claiming its institutional character. Towards the south, continuity is interrupted by more complex volumes which generate the main entrance for the public at the same time that it seeks a connection with the new San Martin Square.
The exclusive purpose of the building is for the carrying out of technical municipal activity, sheltering a workforce of 540, distributed into different departments located up until now, in different buildings. One of the functional aspirations is to promote the citizen-administration relationship. Therefore, the customer care department is located in a great central area, illuminated by zenithal skylights, which as if it was a grand living room, takes in, informs and guides the visitor.
Each floor is generated by a longitudinal space which is vertically communicated with the rest of the building by means of three equidistant cores. This space is adapted according to the planning to the different department layouts, conceived mainly as a landscape office, with all its workstations associated to the façade-long window. Between the vertical cores as if they were a backbone, the service areas are located: toilets, archives and technical rooms. A single floor add-on has also been generated, towards the south. It houses training rooms and an assembly hall, and it can be accessed from the outside. This extension configures a better defined outdoor space to access the building at the same time that it makes approaching the building a more agreeable experience thanks to its short height.
The search for visual and lighting comfort has been a key project principle. Thorough design work has been carried out in order to alleviate direct sunlight in working areas, therefore also avoiding thermal loads that would affect energy consumption. This solar protection is carried out by two systems: on the one hand, horizontal projections and on the other, perforated metal vertical panels. This solar protection is at the same time what generates its final image, offering a rich light and dark composition that identifies and singles out the building from its surroundings.
The building also includes a good number of passive and active sustainability and energy saving measures, such as geotechnics, solar energy, projections and slates, which have earned the building a class A energy label, in keeping with the “Green Capital” title which the city of Vitoria-Gasteiz recently held.
[ES]
Una de las cuestiones que más contamina la visión que tienen los ciudadanos de la Administración local es el "itinerario penitencial", de oficina en oficina, al que se les suele someter para formalizar sus obligaciones con los distintos departamentos municipales. Esto es precisamente lo que se propuso evitar el Ayuntamiento de Vitoria-Gasteiz, concentrando todos los servicios de atención al público en un sólo edificio.
Partiendo del carácter singular de un equipamiento de este tipo, con una importante significación para la ciudadanía, entendimos necesario desvincularnos de las alineaciones de la trama urbana residencial, estableciendo así la estrategia formal del proyecto. Perseguimos una cierta relación urbana con la trama fundacional del casco antiguo, la almendra medieval. Hacia el norte, el edificio presenta una curva pronunciada que genera un volumen continuo y terso, que se enfrenta a la trama ortogonal de la ciudad, desvinculándose de la misma y reclamando su carácter institucional. Hacia el sur, el edificio rompe su continuidad presentando una volumetría más compleja que genera el acceso principal del público a la vez que busca la relación con la nueva plaza de San Martín.
El edificio tiene como uso exclusivo el desarrollo de la actividad técnica municipal, dando alojo a 540 trabajadores, segmentados en diversos departamentos que se ubicaban, hasta ahora, en otros edificios. Una de las aspiraciones funcionales es potenciar la relación ciudadano-administración. Así el área de atención al público, se localiza en un gran espacio central, iluminado por lucernarios cenitales, que a modo de gran estar acoge, informa y orienta al visitante.
Cada planta se genera a partir de un espacio longitudinal comunicado verticalmente con el resto del edificio por medio de tres núcleos localizados equidistantemente. Este espacio se adecua según programa a las diferentes distribuciones departamentales, concebido eminentemente como oficina paisaje, con todos los puestos de trabajo asociados a la ventana corrida de fachada. Entre los núcleos verticales y a modo de espina dorsal se ubican los espacios de servicio: aseos, archivos y salas técnicas. Se ha generado, además, otra pieza de una sola planta ubicada al sur, que alberga aulas de formación y un salón de actos con acceso desde el exterior. Esta pieza configura un espacio exterior más acotado de acceso al edificio a la vez que mediante su pequeña altura hace más amable el acercamiento al edificio.
La búsqueda del confort visual y lumínico ha sido una máxima en el proyecto. Se ha realizado un exhaustivo trabajo de diseño para aplacar el soleamiento directo en los espacios de trabajo, evitando así mismo cargas térmicas que repercutan en el consumo de energía. Esta protección solar se realiza mediante dos sistemas: por un lado los voladizos horizontales y por otro lado paneles verticales de chapa perforada. Esta protección solar a su vez es generadora de la imagen final, presentando una rica composición de claros y oscuros que identifica y singulariza el edificio respecto a su entorno.
El edificio integra, además, abundantes medidas pasivas y activas de sostenibilidad y ahorro energético, como geotecnia, energía solar, voladizos y lamas, lo que ha merecido una calificación energética “A”, coherente con el título de "Green Capital" que recientemente ostentó la Ciudad de Vitoria-Gasteiz .
César Azcárate Gómez
Jesús Armendáriz
José Ángel Fernández
Daniela Bustamante,
Amaia los Arcos
Juan Dávila
Natalia Sagasti,
Gorka Viguri,
M.A. Valverde
Unai Mardones
Camino López,
Iñigo Aguirre
Naiara Moreno
Elena Guezuraga
Susaeta iluminación
Beatriz Lorenzo
Elena Guezuraga
Elena Guezuraga
Beatriz Lorenzo
Mario Torices
José Ángel Fernández
Federico Reguero,
Itziar Ramírez
Arrate López de Maturana,
Gorka Arceniaga
Marta García
Edurne Jiménez de Aberasturi,
Emma Luna,
Josune Moreno
César Azcárate Gómez– Jesús Armendáriz
Juan Dávila – Javier Dávila
