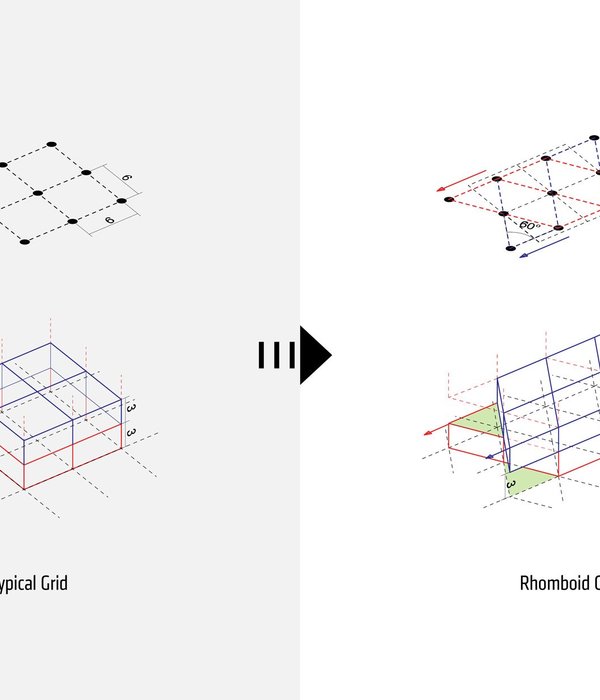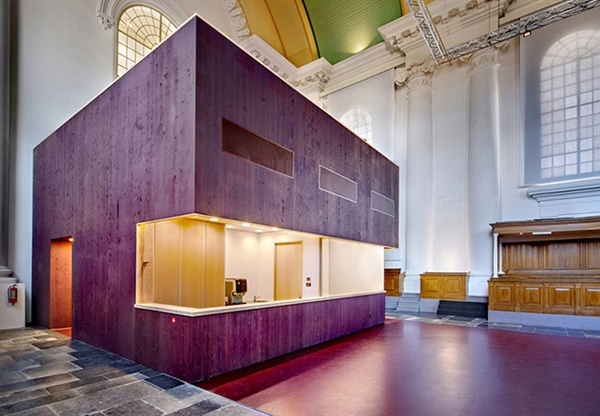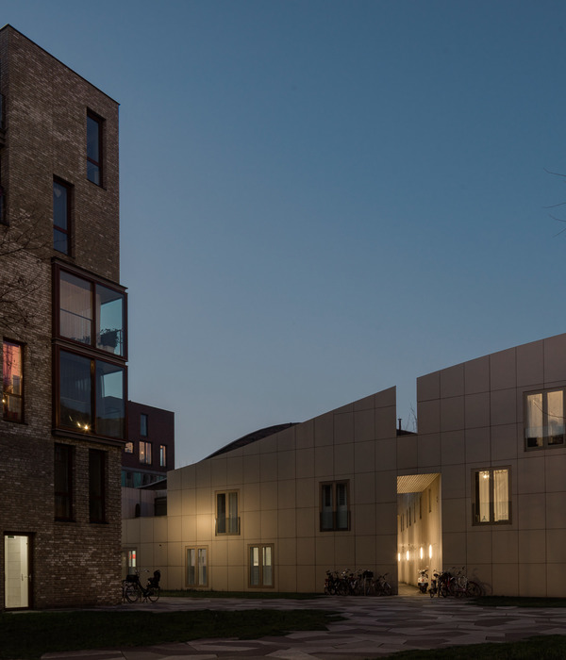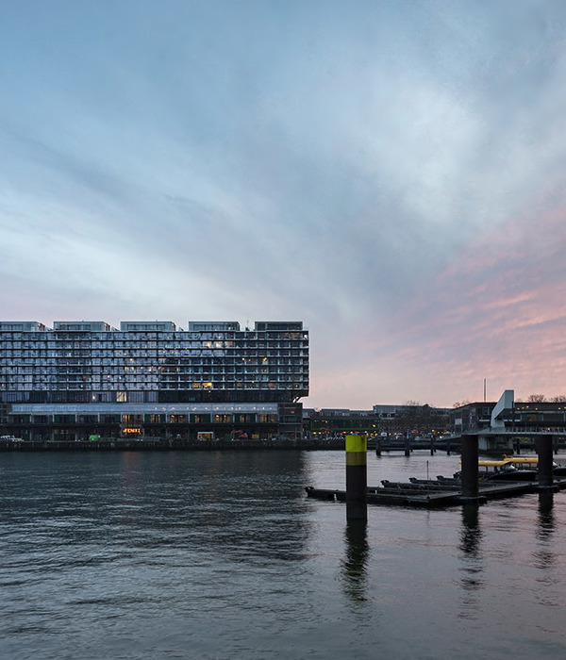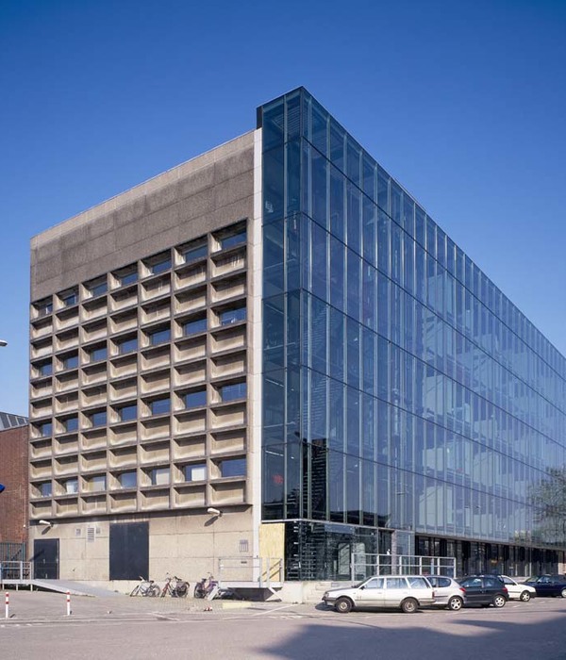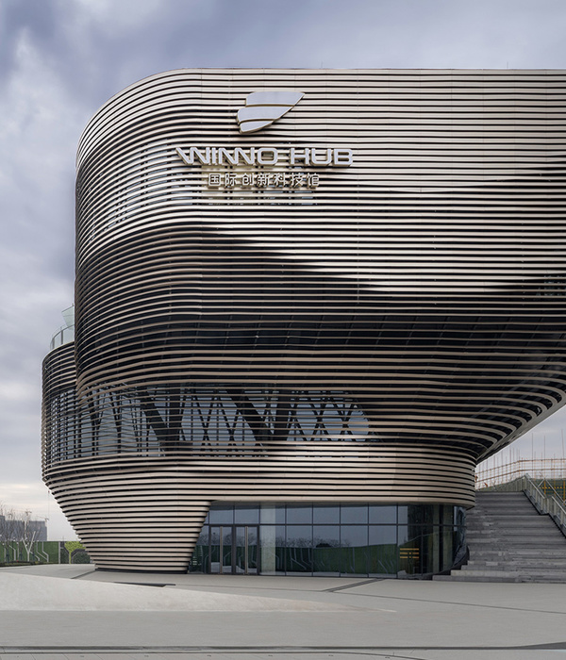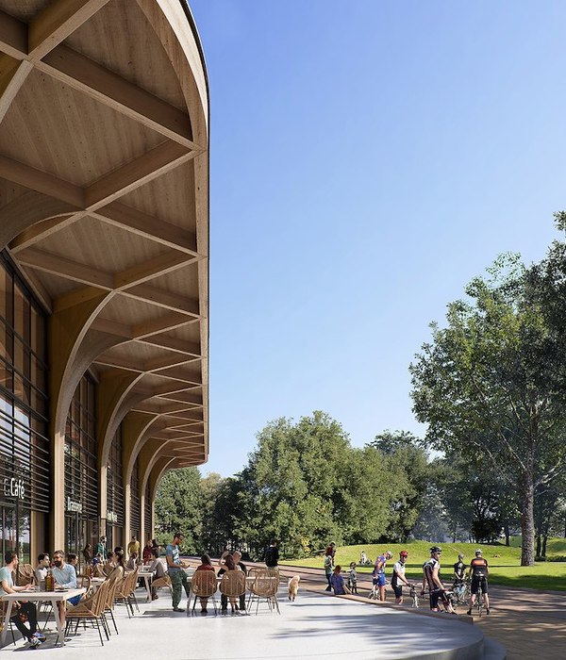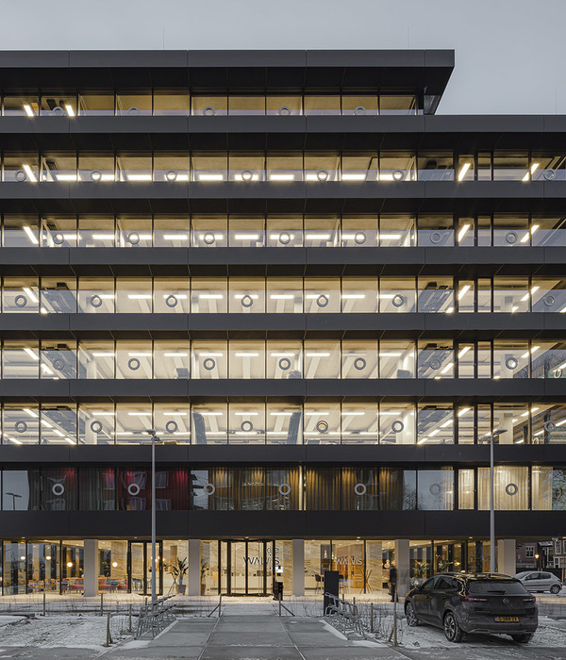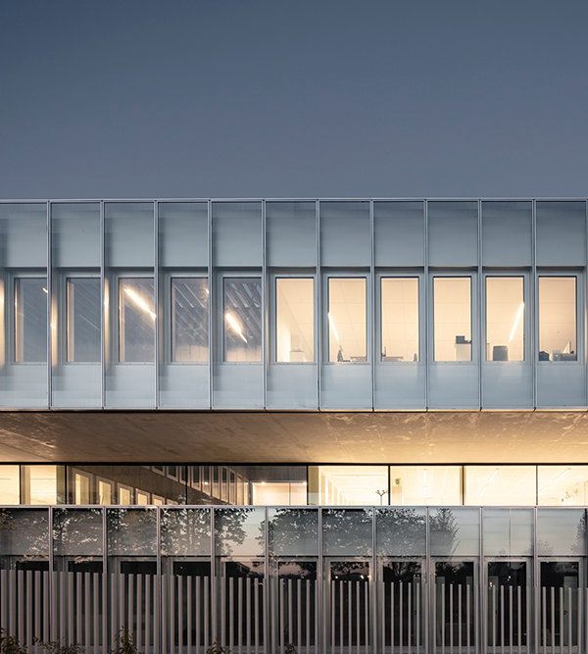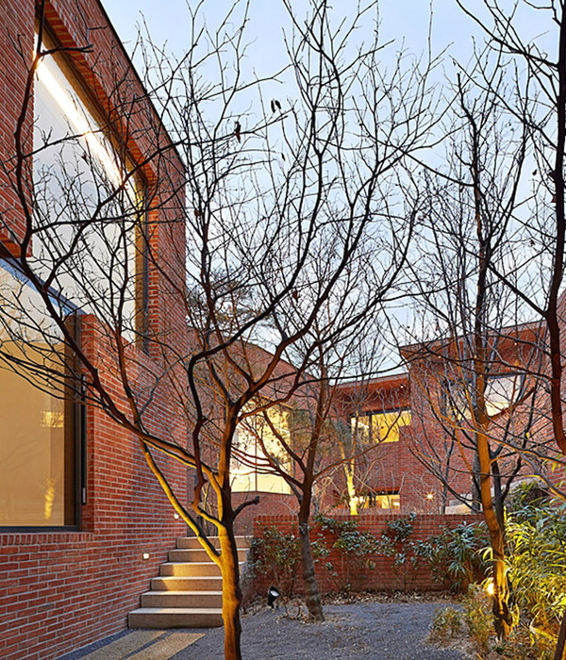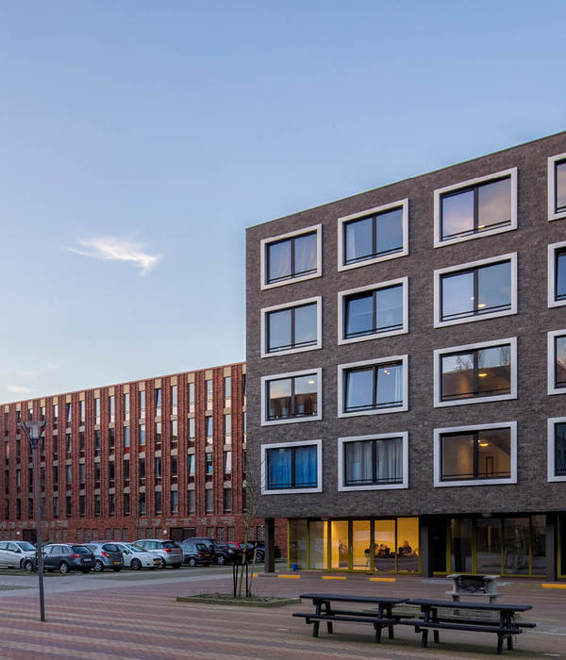Billard Leece Partnership and Simon Kwan & Associates collaborated to complete the state-of-the-art Hong Kong Children’s Hospital complete with three bridges between two towers in Hong Kong.
This project is the first children’s hospital in Hong Kong’s public healthcare system focussing on tertiary services and multi-disciplinary specialty care for complex and rare paediatric cases, bringing together healthcare expertise, research and training across two towers with 468 beds for inpatient and day-patient services.
The project was commissioned and project managed by Architectural Services Department (ArchSD), HKSAR on behalf of Hospital Authority, HKSAR. BLP collaborated closely with Simon Kwan & Associates, engaged as Medical Planners bringing innovative health planning, international best practice, specialist medical expertise and lessons learned to the design of clinical areas. BLP were also responsible for providing expertise on Laboratory Planning and advising on operational flows, functional relationships and laboratory code compliance.
The overall design vision for the hospital is to create a home-like, non-institutional, comfortable child-friendly environment, capable of providing the best patient-centred clinical practice to cater for the needs of young patients and families.
The towers house an Integrated Rehabilitation Centre, main operating theatres, clinical laboratories, research laboratories, hospital data centre, education and training facilities, in-patient services facilities and ambulatory care services facilities.
At its heart, the hospital’s central rehabilitation garden connects seamlessly with the abutting waterfront promenade which enhances public connectivity and enforcement of public realm. Visual and building permeability is further optimised through the ‘podium-free’ design to enhance public accessibility and connectivity to the waterfront. Large ground level spaces are devoted to public usage. All wards in the Clinical Tower are specifically configured to take full advantage of natural lighting and views. Internal courtyards are introduced to further maximize daylight penetration, natural ventilation and connection to outdoor environment. Three link bridges between the two towers enable efficient delivery of services and supplies.
The concept “A Habitat for Life” is applied to the hospital to create excellence in a healing environment. Each patient floor is featured with a different habitat and animal graphics to provide an amiable and inspirational environment, also creating story telling opportunities that help to communicate with younger patients through the stimulation of senses
Architect: Billard Leece Partnership and Simon Kwan & Associates Photography: Daniel Wong
11 Images | expand images for additional detail
{{item.text_origin}}


