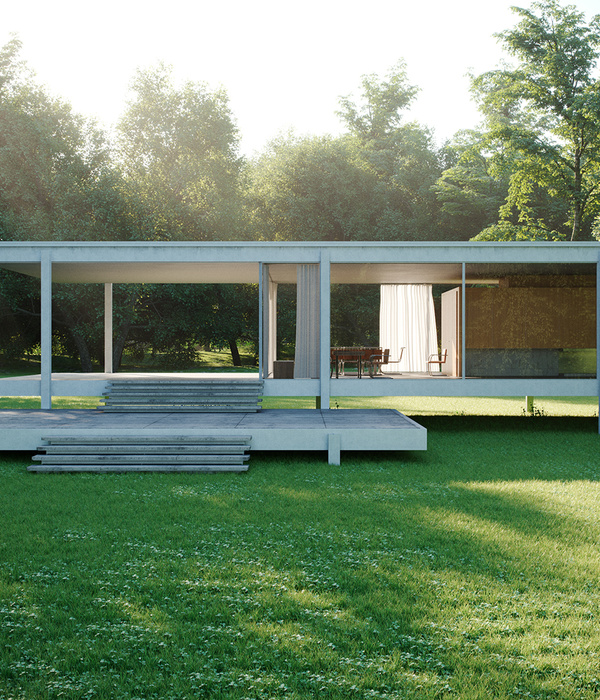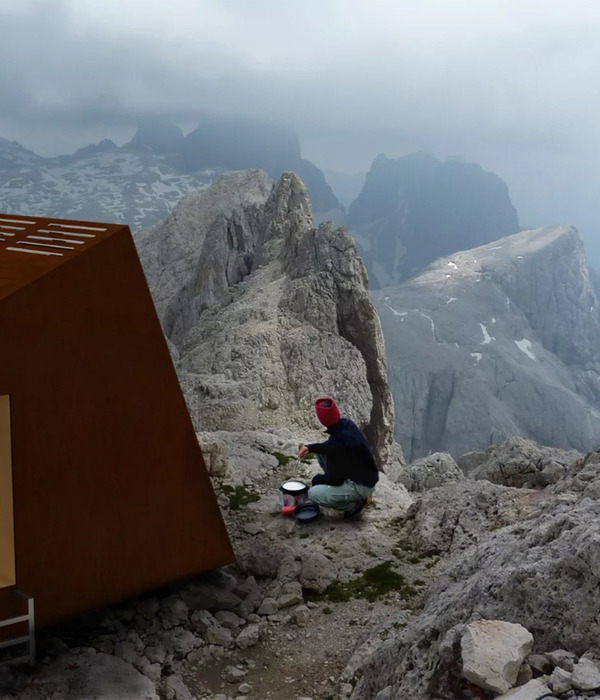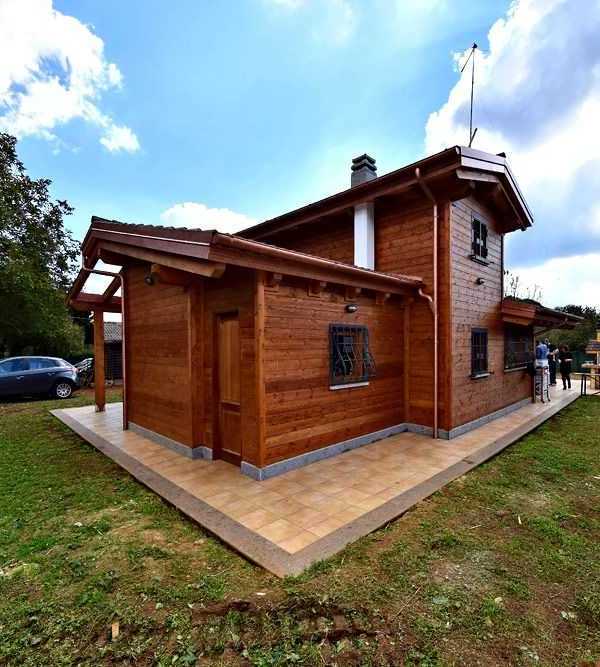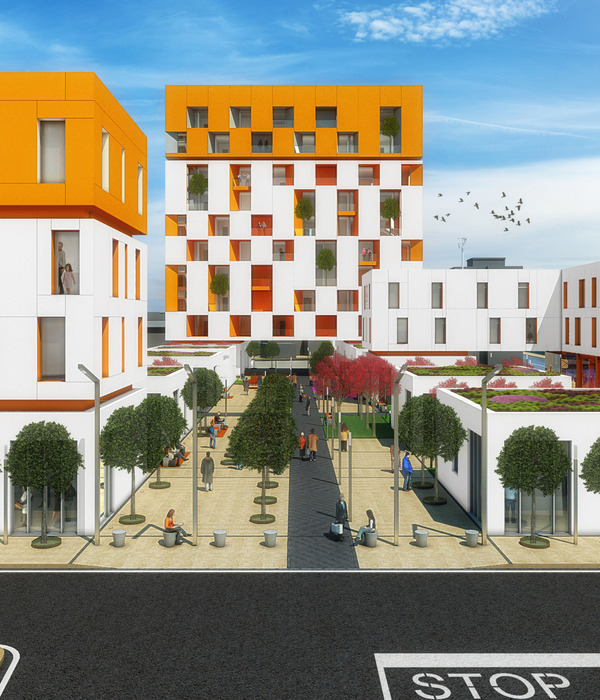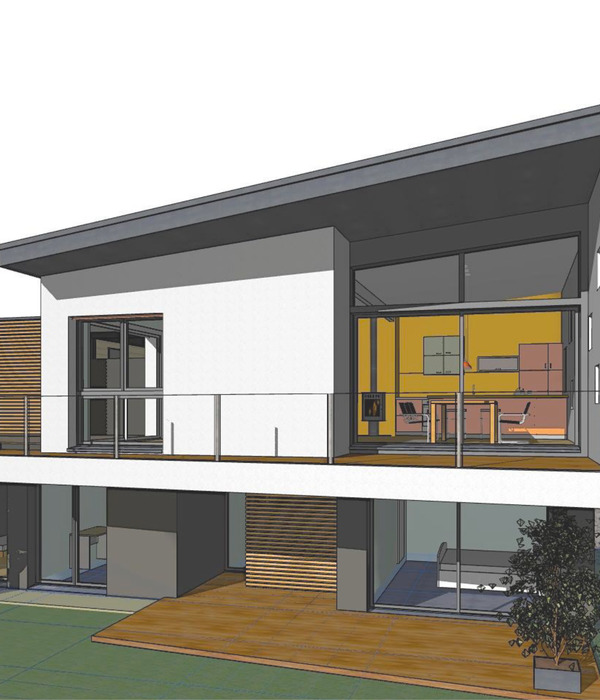The desire for more space and proximity to nature became reality, when our clients discovered a very narrow, steep property in Gablitz, at the outskirts of Vienna. Their wish was to move the qualities of their typical Viennese 19th-century apartment from the city to the countryside. The street-side access is at the top of the site. The 3-storey building was integrated into the slope in a resource-saving manner without large terrain changes and expensive basement areas. The family house sits on a concrete plinth, overlooking the surrounding woods.
Its monolithic volume is emphasized by using a single material covering ist walls and the roof. Entrances, terraces, and garden areas were designed as extensions of the living areas following the topological rules of the site and providing a wide range of different outdoor spaces. The special façade cladding uses typical Austrian “Klinker“ brick and classic clay roof tiles. These two traditional building materials were combined to create a modern, homogeneous outer skin of the house.
All windows on the main living floor provide a direct connection to the outside areas, maximizing the living space during the warm season. Skylights illuminate the bedrooms and also bring extra light down to the living area. The traditional Viennese “Gründerzeit“ apartment with bright rooms with high ceilings and the flexible floorplan was an inspiration for the spatial arrangement and material concept of the house.
Double height living room forms the heart of the house. It can be easily separated from the kitchen area by sliding doors. A sculptural staircase connects the living area with bedrooms on the top floor and the garden room with a pool on the bottom floor. The layout of the house allows it to adapt to the future needs of the five-member family. Sustainable yet traditional materials like herringbone parquets, stone floorings, and oiled wood surfaces were used in the interior.
{{item.text_origin}}

