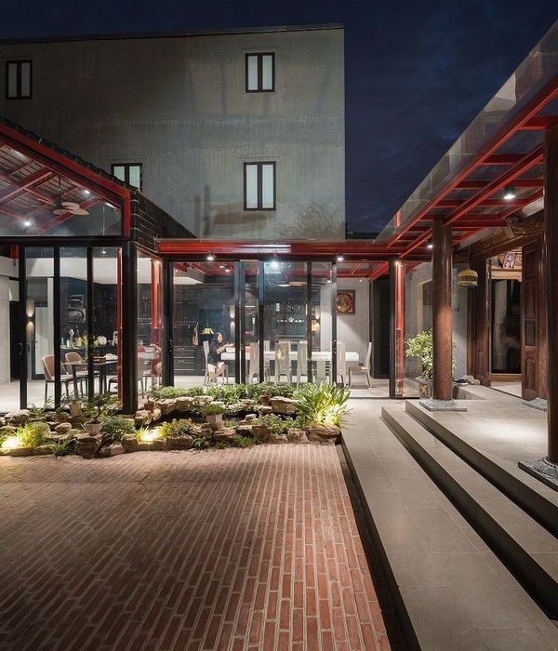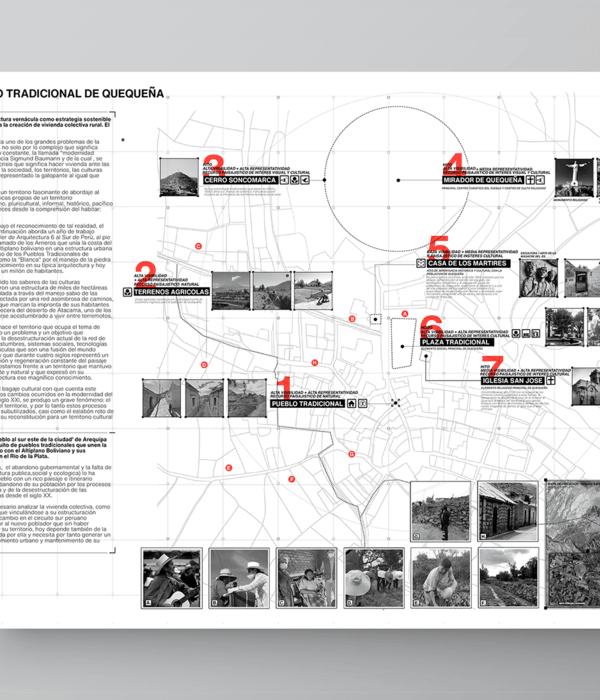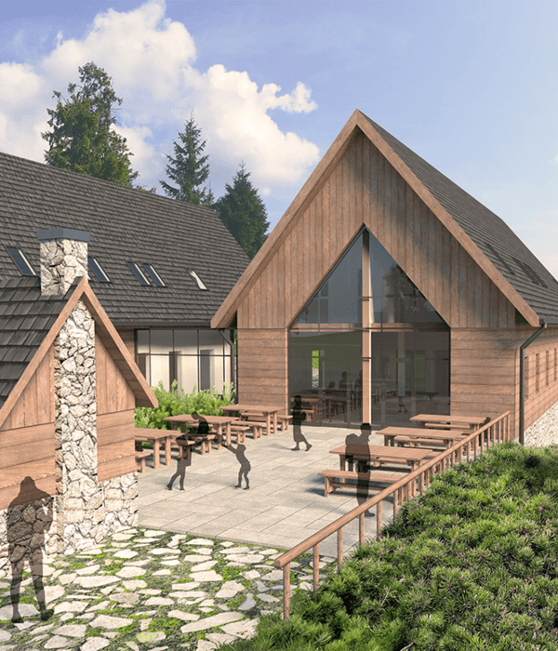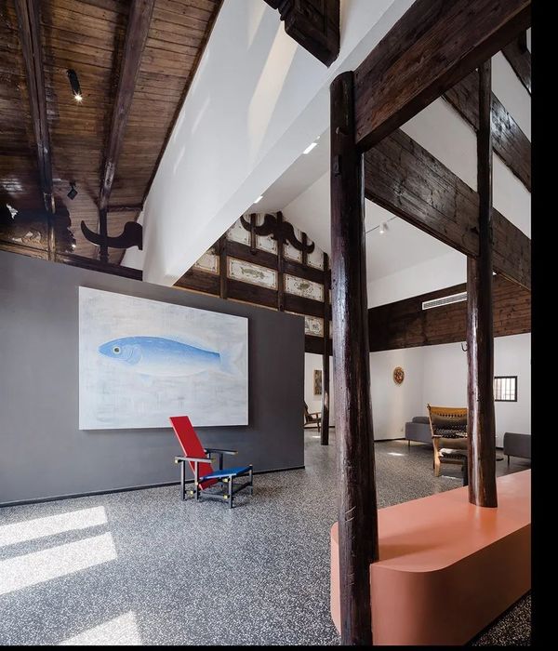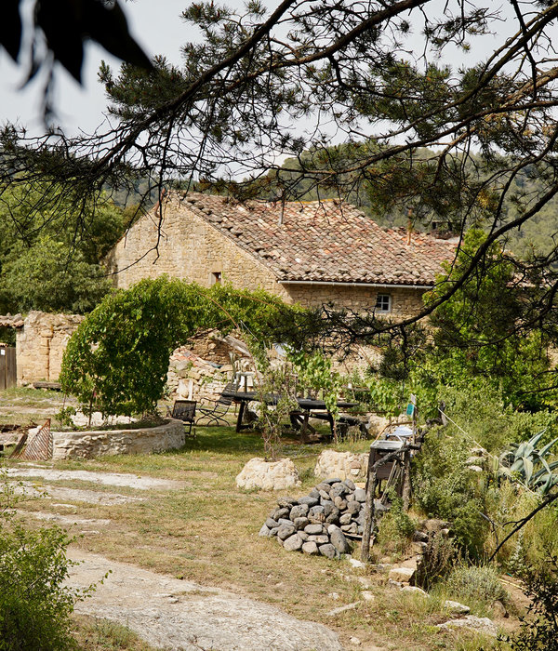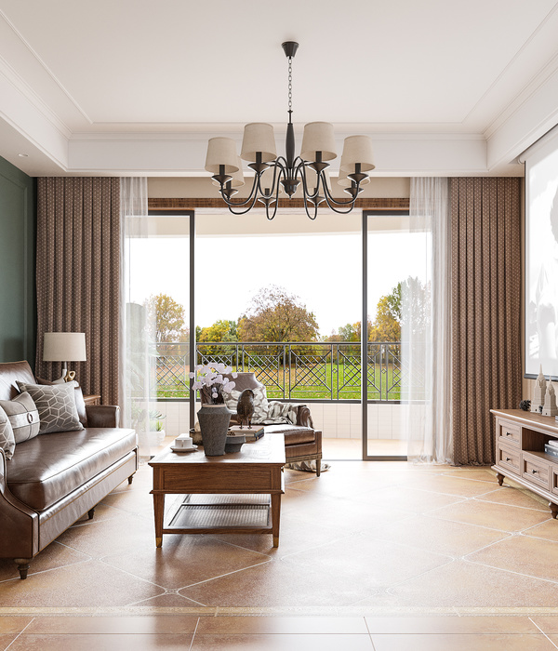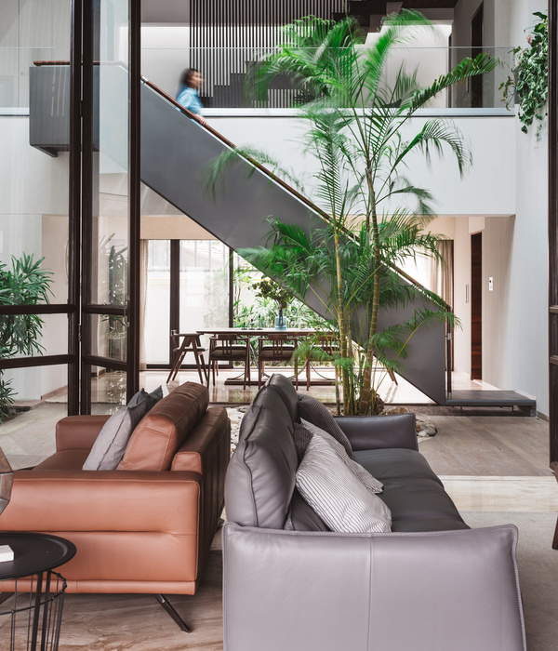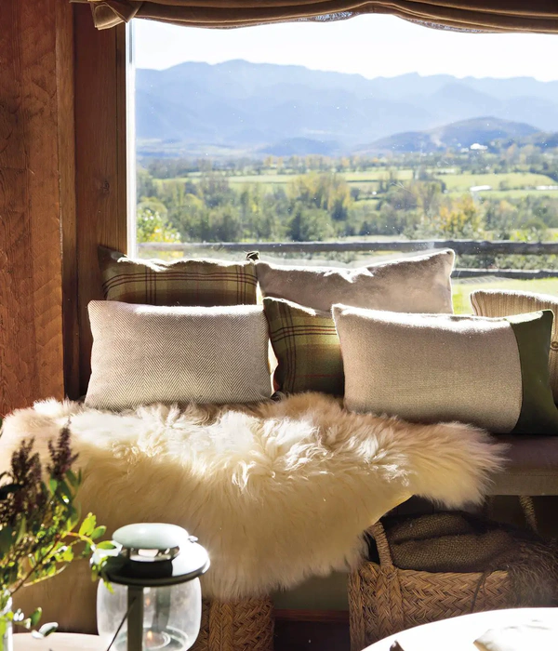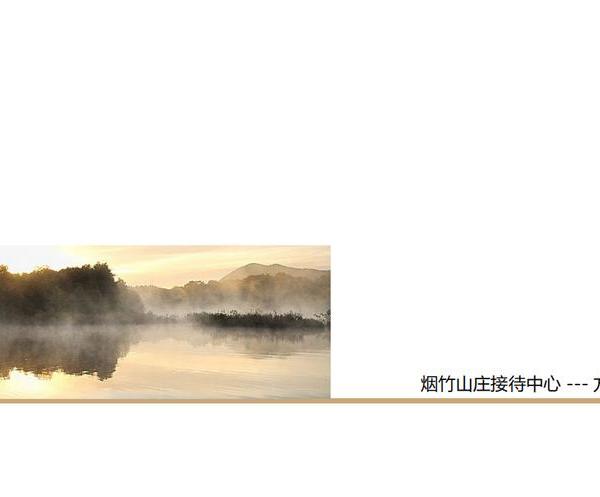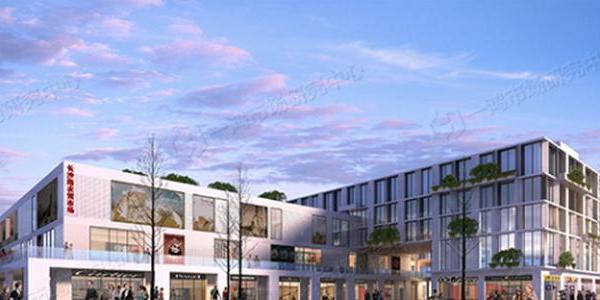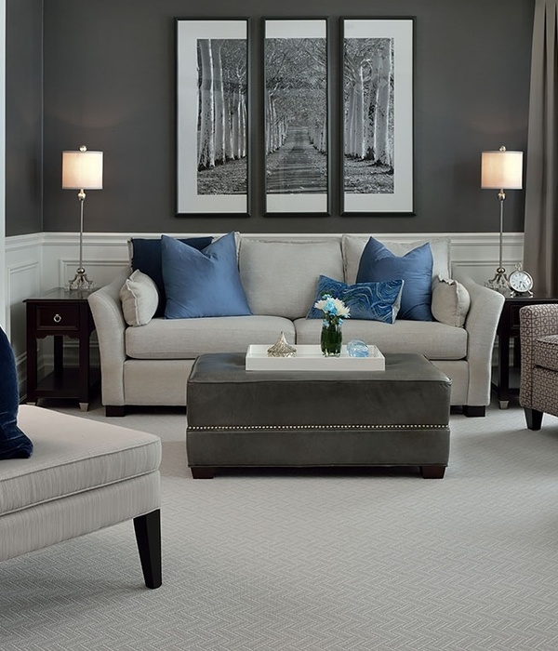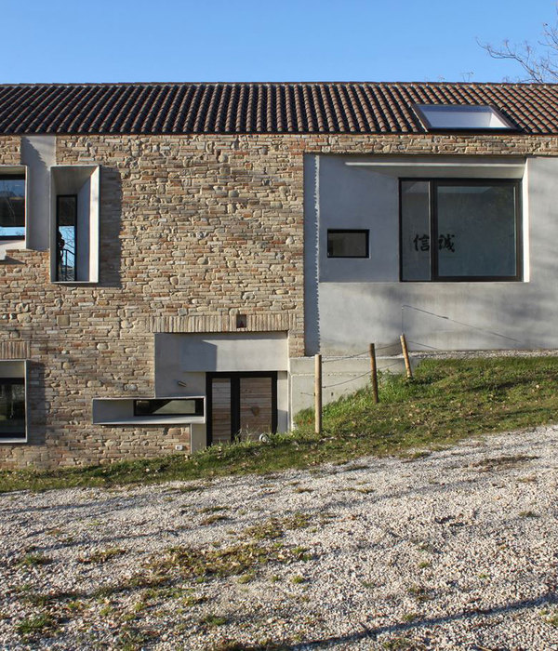Architects: RTA Studio Project: Multi-Generational Retreat / Turama House Location: Waikato, Bay of Plenty, New Zealand Area: 210 sqm Year 2018 Photographer: Patrick Reynolds 2018 NZIA Waikato / Bay of Plenty Architecture Award – Housing Category 2018 Home of the Year Finalist
建筑师:RTA工作室项目:多代休憩/Turama House位置:Waikato,新西兰富足湾:210平方米2018年摄影师:Patrick Reynolds 2018 NZIA Waikato/Bay of FoundArchitecture建筑奖-2018年住房类别年度最佳住宅奖
Turama is a new house typology seeking to make residential architecture that is both deeply rooted in the whakapapa (genealogy) of this family and formally responsive to the landscape beyond the footprint of the site. The concept was generated by the RTA Studio collaborating with Professor Paul Tapsell. Turama means ‘to light with a torch’, or ‘to give light to’. In this sense the intention is for this house and what it represents to be a beacon for the whanau and community.
Turama是一种新的住宅类型学,旨在使住宅建筑既深深植根于这个家族的whakapa(家谱),又正式地响应了该遗址之外的景观。这一概念是由RTA工作室与PaulTapsell教授合作产生的。Turama的意思是‘用手电筒点燃’,或者‘给光’。从这个意义上说,它的意图是为了这座房子,它所代表的是一座灯塔,代表着这座房子和社区。
The house is designed as a multi-generational retreat for the whanau offering manaaki (hospitality/comfort) to the whanau for current and future generations. The house is located on longstanding whenua (land) at the foot hills of Mount Ngongotaha in Rotorua which has been in the family for 16 generations. The house’s current context is in one of Rotorua’s poorest suburbs, within a cluster of state housing.
这座房子被设计成一个多代人的隐居地,为今世后代提供马纳基(好客/舒适)。这座房子坐落在Rotorua的Ngongotaha山脚下的一个长期存在的Timua(土地)上,这个山脚已经在这个家庭中生活了16代。这所房子目前的背景是在罗托鲁瓦最贫穷的郊区之一,在一个州住房群内。
The planning of the house makes reference to three principal genealogical ley lines: Ngongotaha Maungatautari (Mt Maungatautari); Maketu Ongatoro (Maketu on the East Coast) and Ra’iatea Taputaputea (Tahiti). The house formally responds to the aspiration of continuing to provide a cloak of protection over those who stay there with the house’s form wrapping around and protecting those within. The cloak form is embellished with oxidised steel pattern work from the family cloak. The timber posts which wrap around the house make reference to the forest, allowing those within the house to look out through the tree trunks.
该房屋的规划参考了三条主要的家谱线:NgongotahaMaungatautari(Maungatautari山)、MaketuOnatoro(东部海岸的Maketu)和RaiaaTaputaputea(Tahiti)。房子正式回应了继续为那些住在那里的人提供保护套的愿望。衣帽衫是用氧化的钢制花纹装饰而成的。围绕在房子周围的木柱参考森林,允许房子内的那些人通过树干看出来。
{{item.text_origin}}

