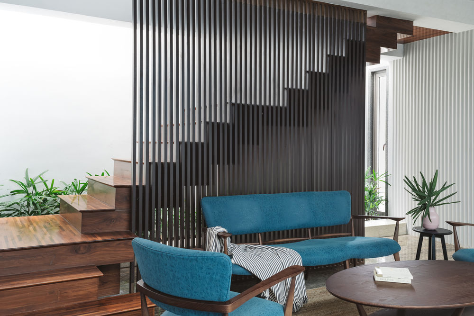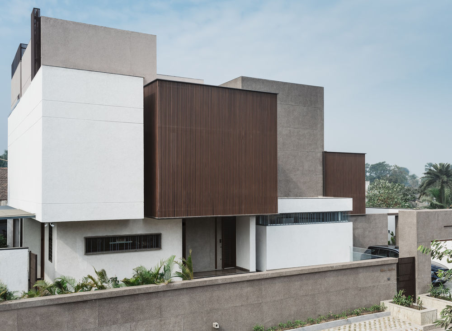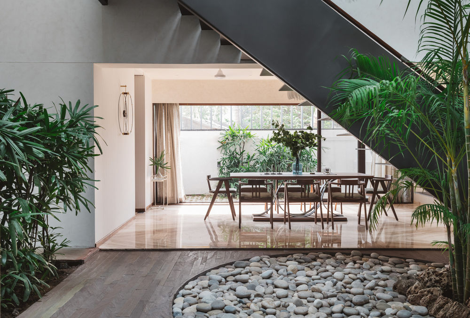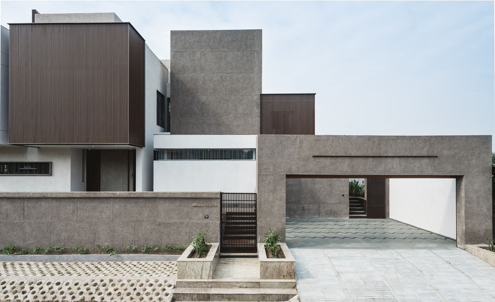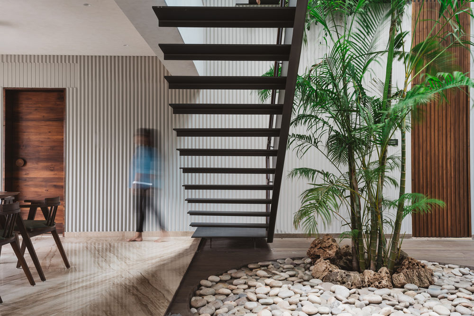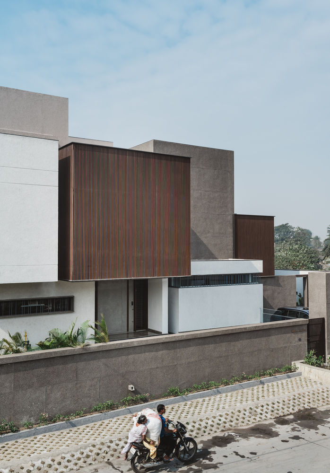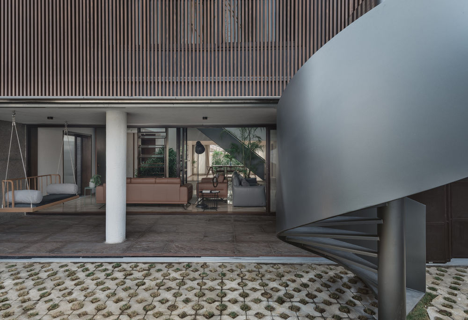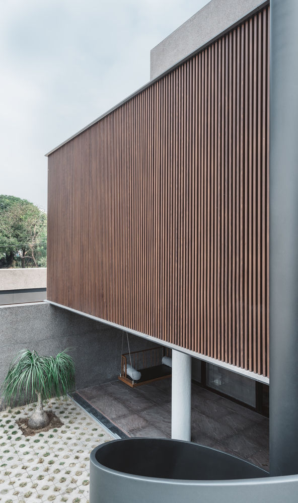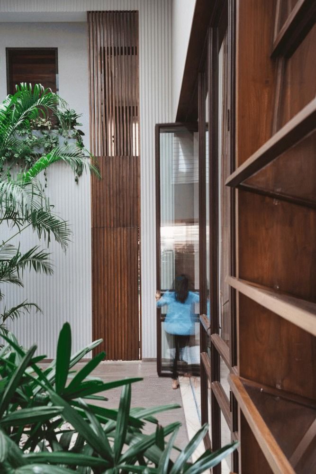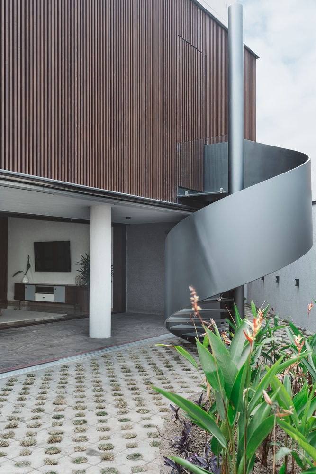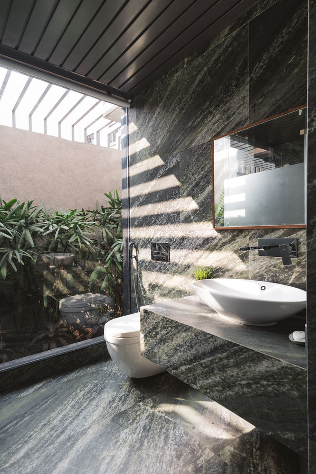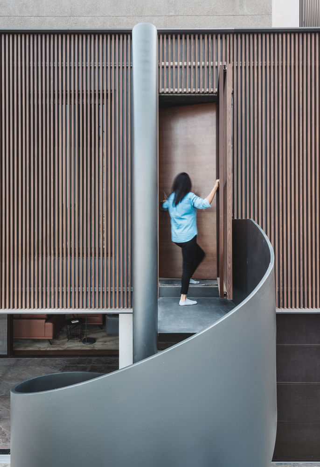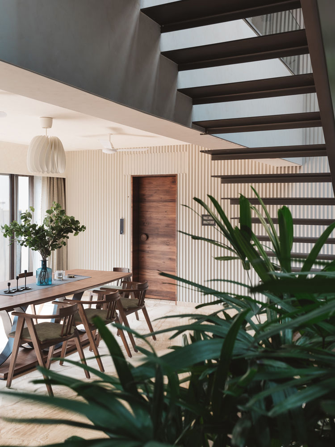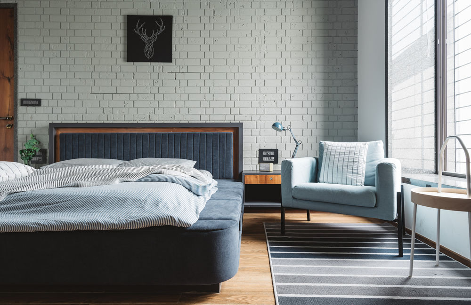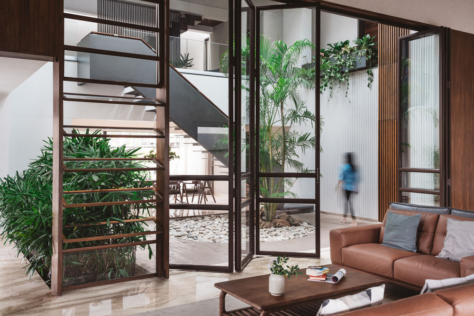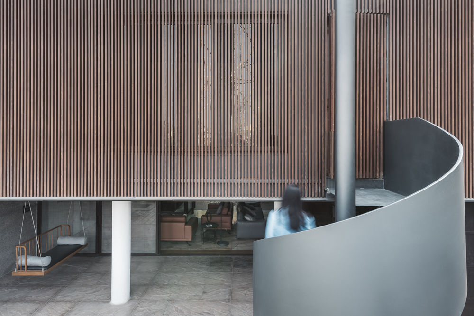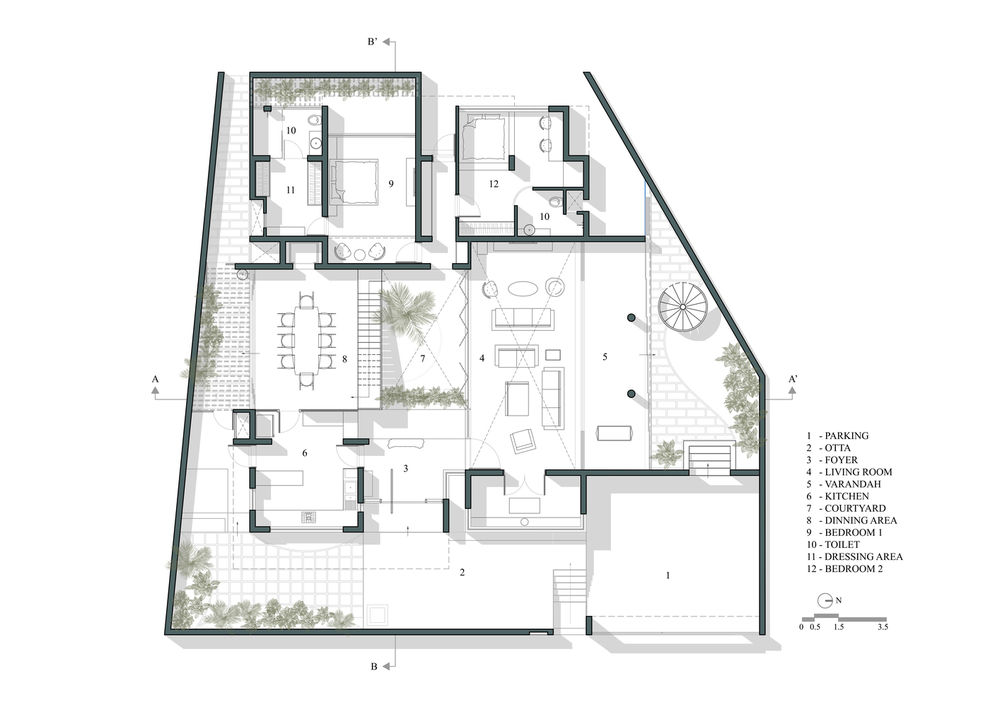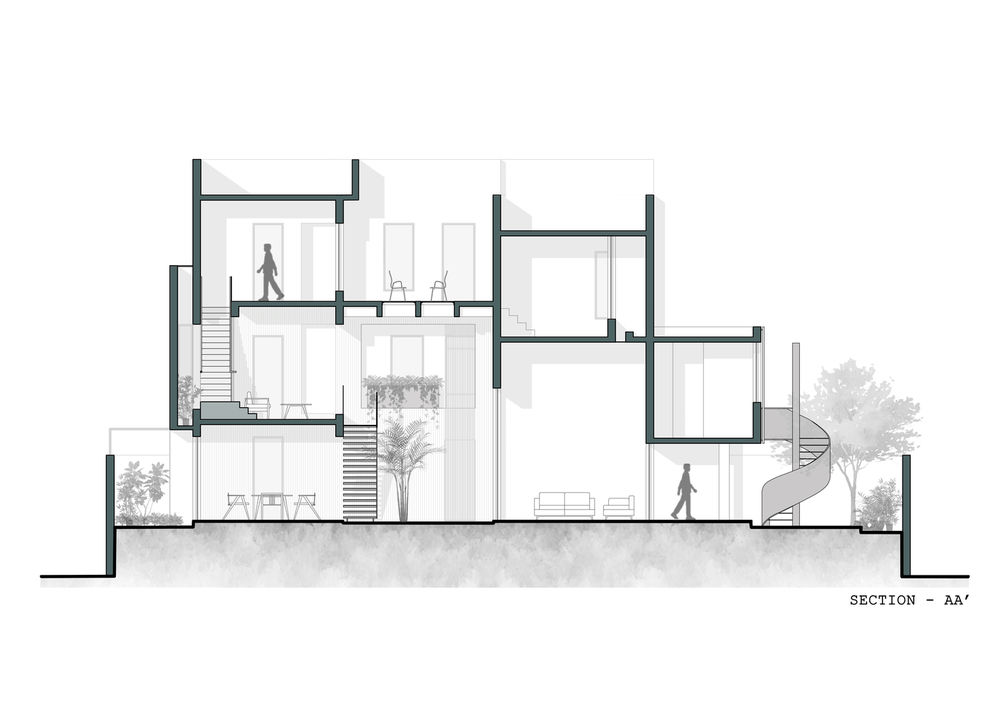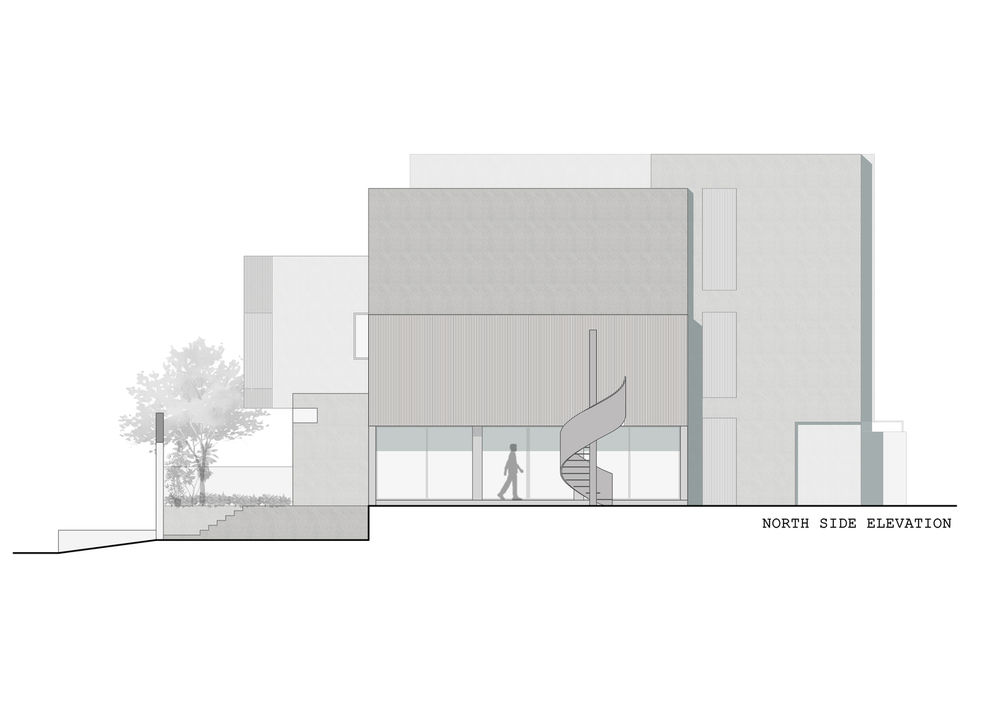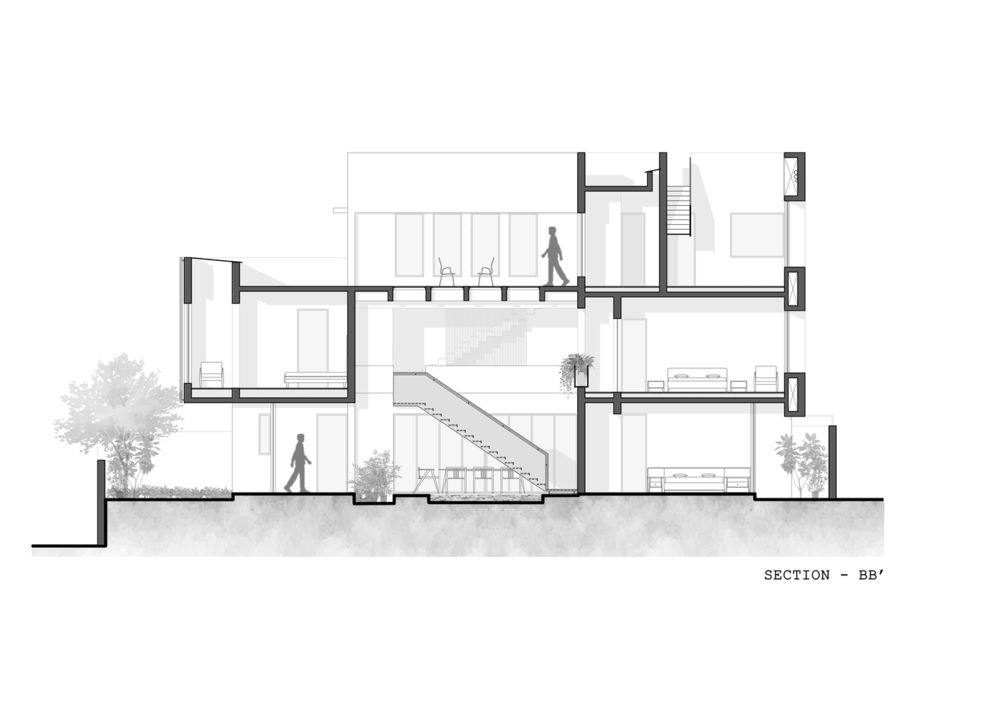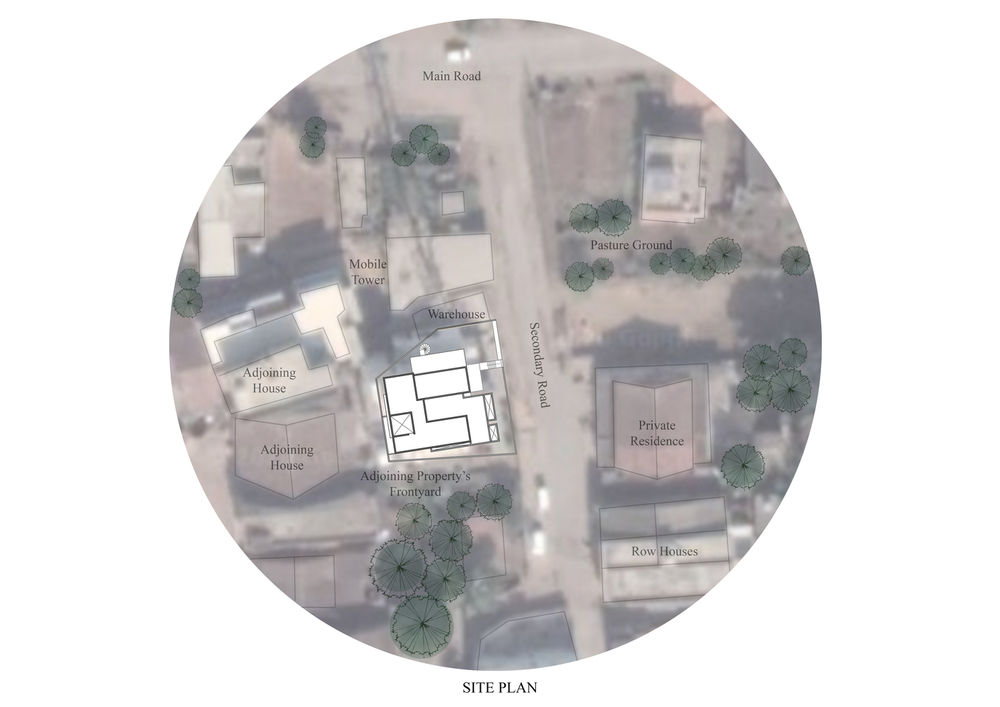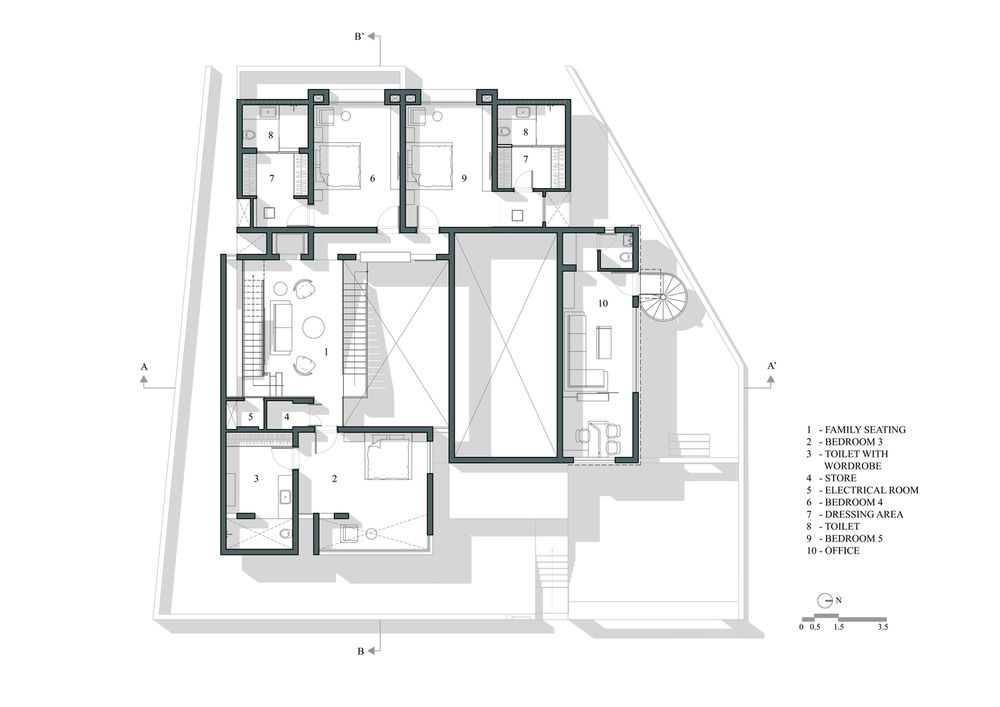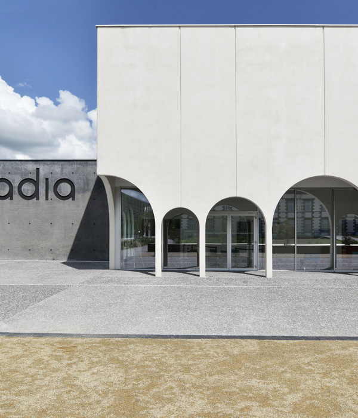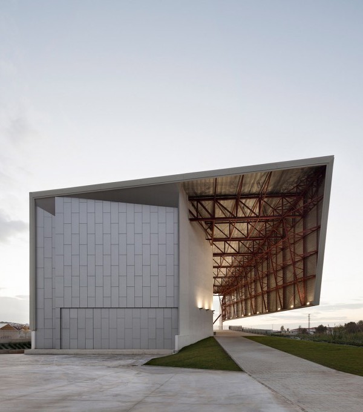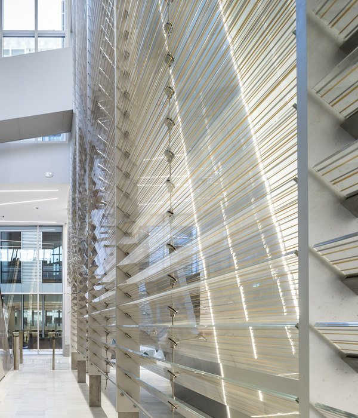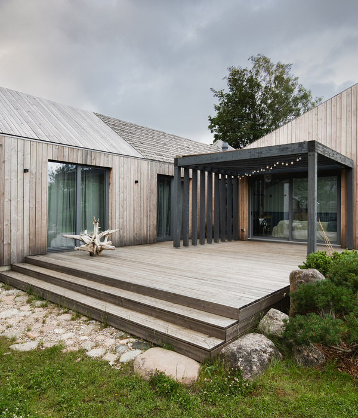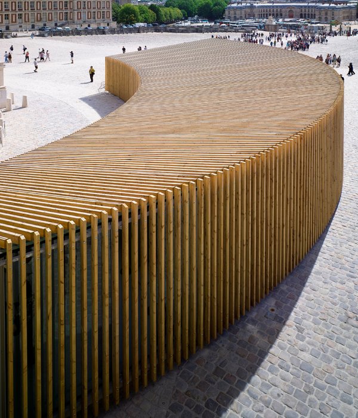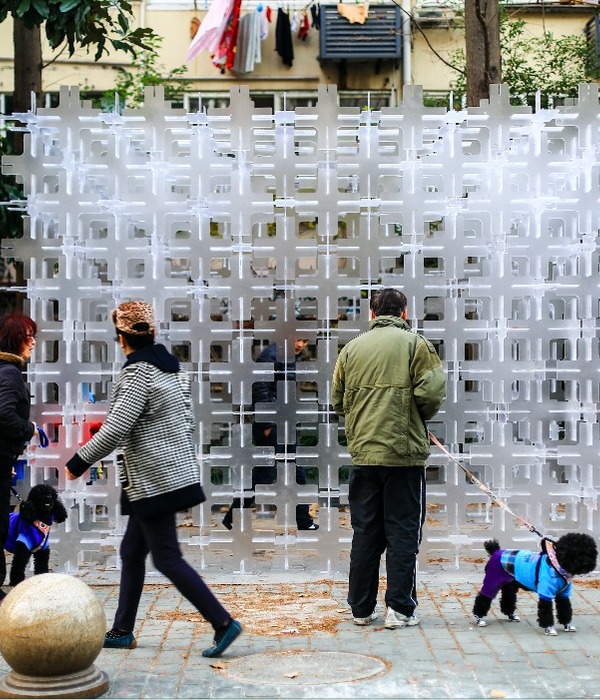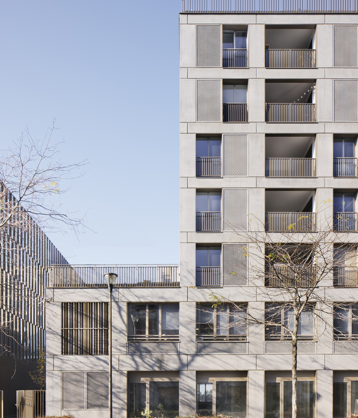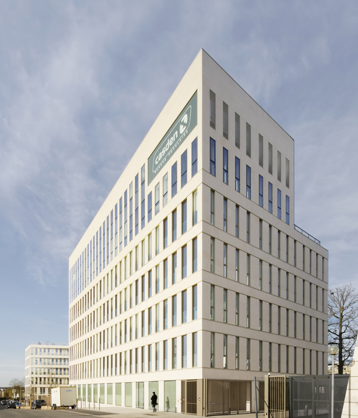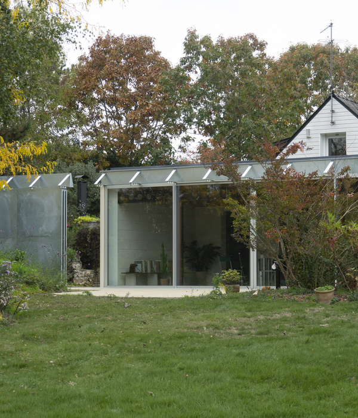乡村里的独特存在——Sarpanch House
Architects:Neogenesis+Studi0261
Area :535 m²
Year :2020
Photographs :Ishita Sitwala | The Fishy Project
Manufacturers : Hitachi Air Conditioning, Saint-Gobain, Domai, Ikea, Jaquar, Kaastha, Maruti Hardware, NATUZZI, PERGO, Rowan decor, Stoneworld, Vardhaman Glass HouseHitachi Air Conditioning
Architect In Charge : Chinmay Laiwala, Jigar Asarawala, Tarika Asarawala
Design Team : Harsh Gonawala, Rohan Khatri, Janki Gonawala
Site Manager : Denish Mistry
Text Credits : Yashvi Kapadia
City : Surat
Country : India
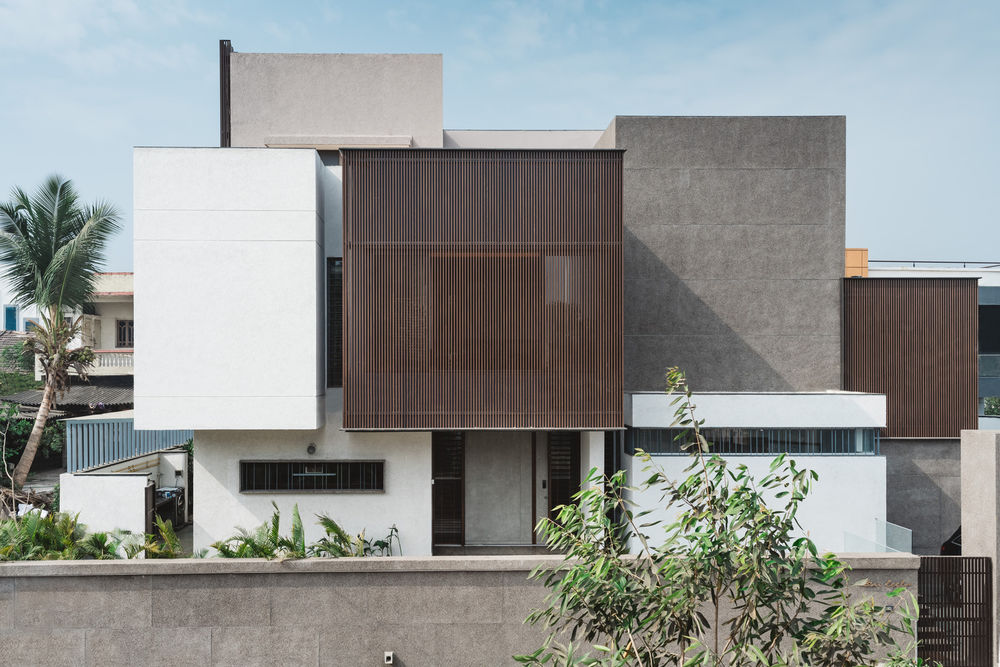
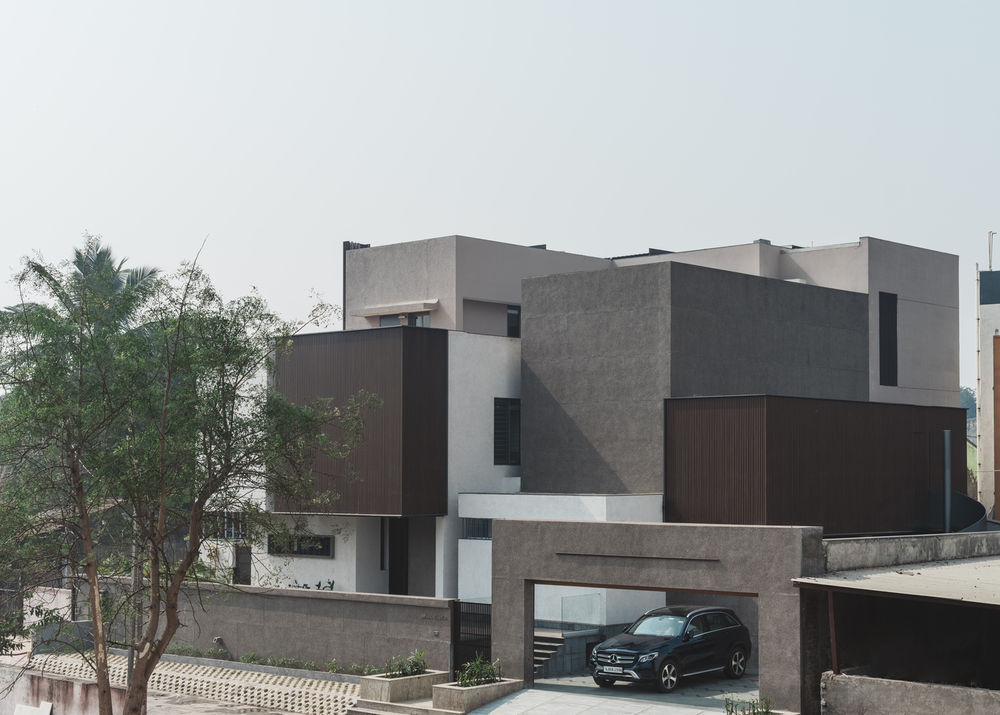
Situated in a small village called Talangpore, this iconic and introvert abode is designed keeping in mind the profession of the dweller. Context of the house resemble a very rural set up, sharing a common wall with cow shed, an open ground for pasture on other side and opposite side being old traditional houses. Head of the family being Sarpanch (head) of the village gave a very brief requirement how the structure should stand out from the surrounding as well as privacy of the house should be maintained.
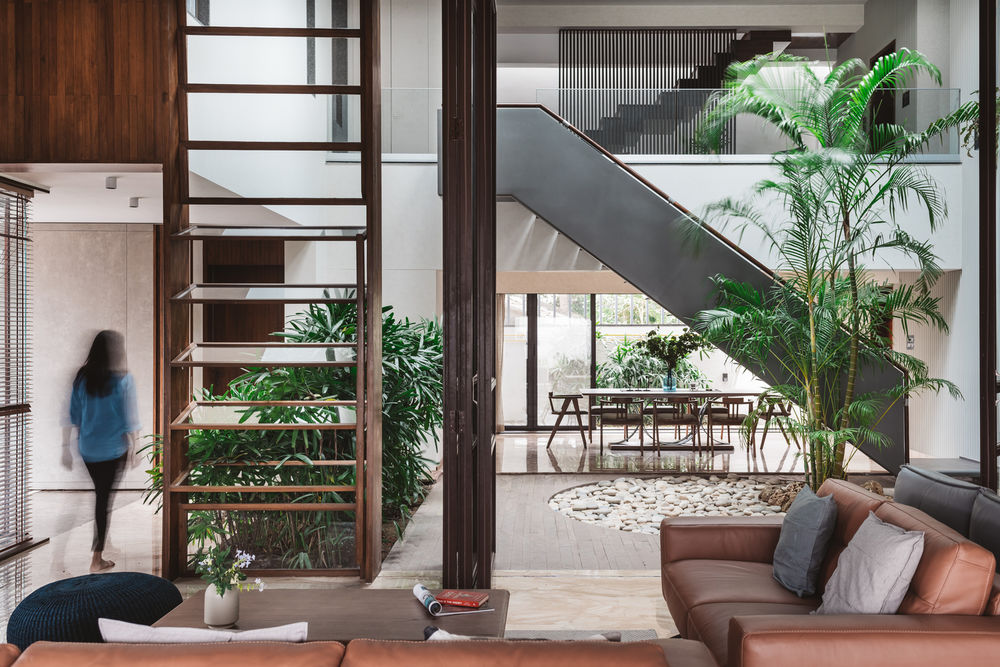
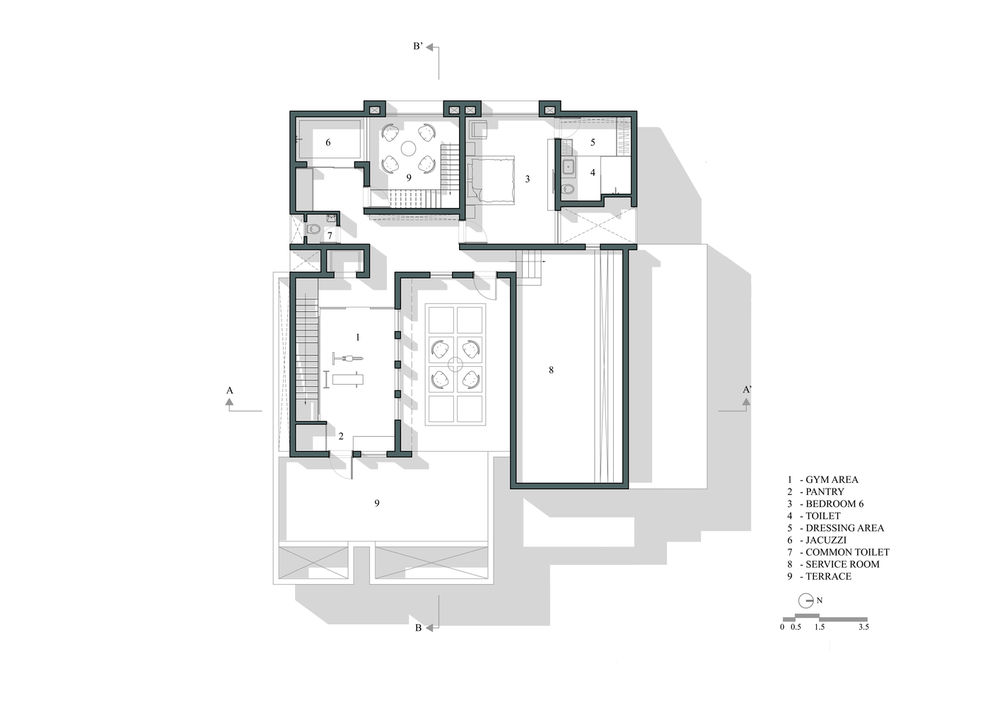
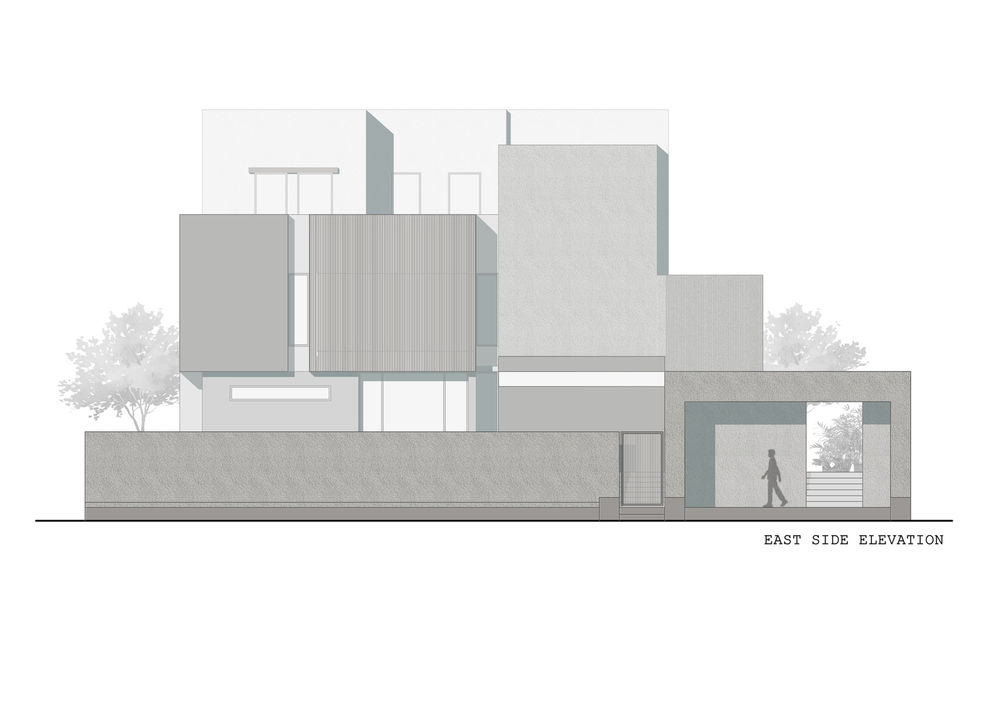
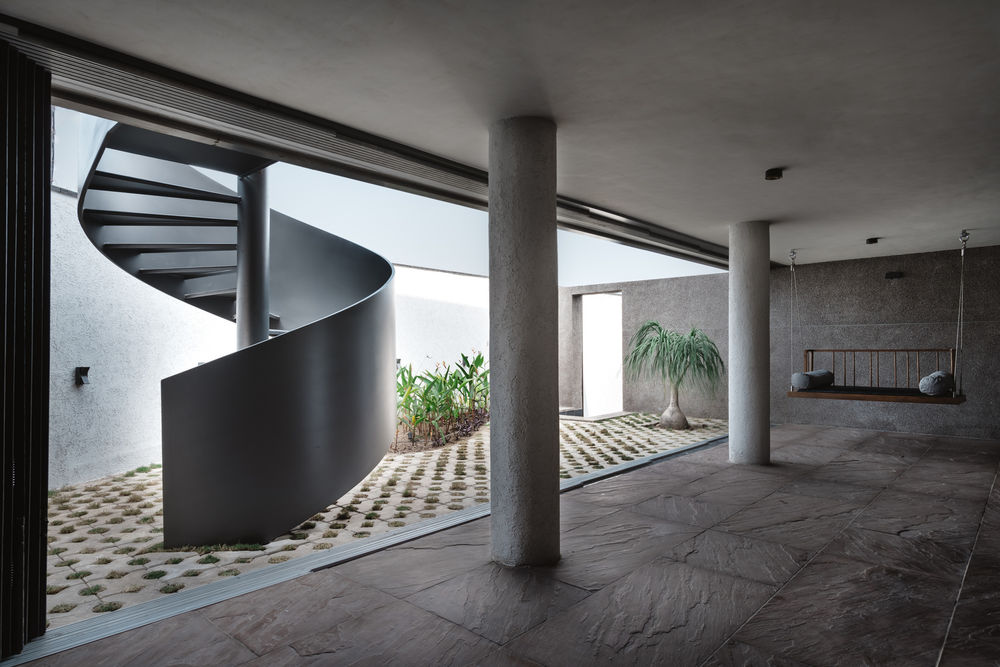
The divergence of the massing is created through dead cubes and powder coated wood finished aluminum pipes as screen. This adds to the overall massing without compromising on view and ventilation. These masses which are vivid in nature yet are co-existing ideally, articulate the function of house forming a volumetric elevation.

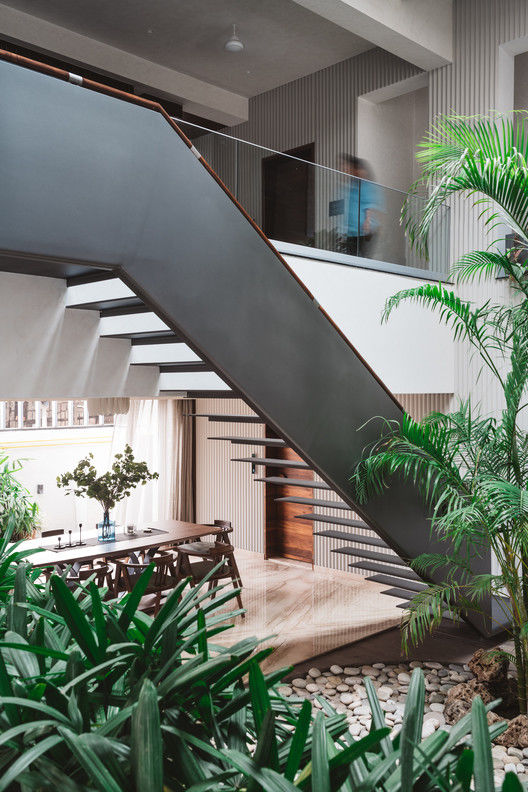
The organization of spaces on ground floor revolves around the central courtyard, creating an indifferent entry on other side of living room for the office space on level above. The elemental tranquil coil like staircase creates a unique humor as one enters though the main gate. The humor of this staircase continues as viewed from living room, in a way that during transition the privacy of the family is unhindered. Contemporary needs and rural context helped to frame the color palette of the house. Earthy tones and exquisite furniture intermingles to create a unique outlook.
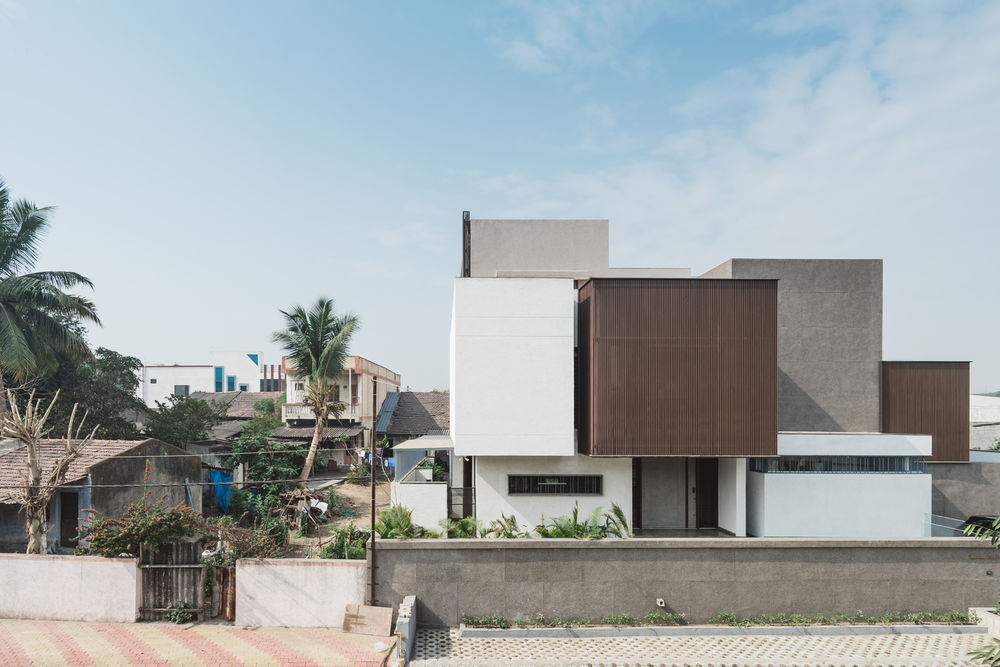
▼项目更多图片
