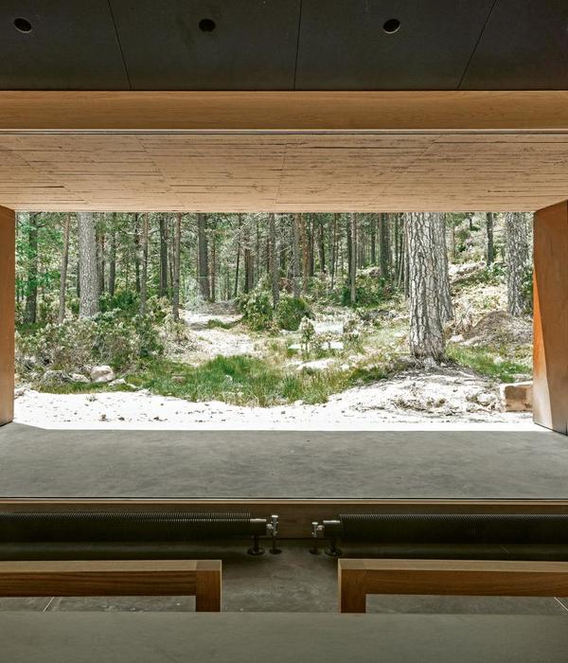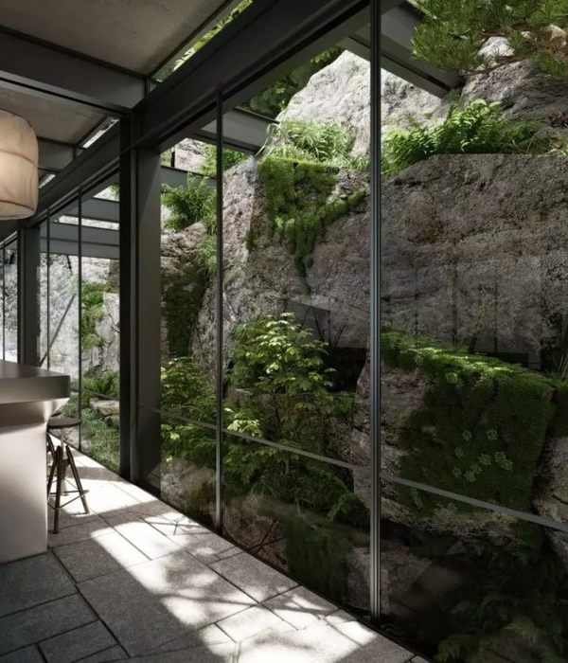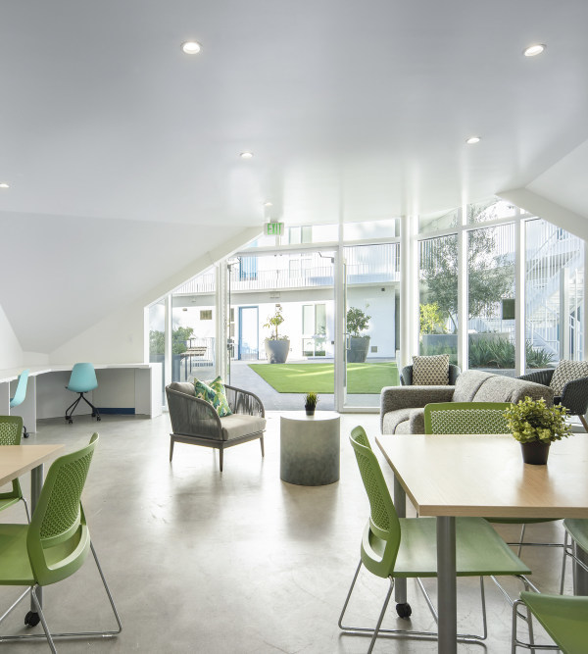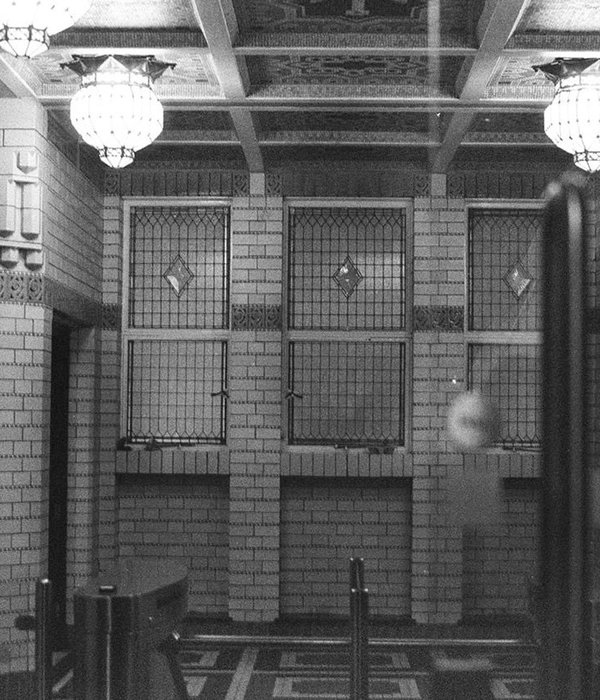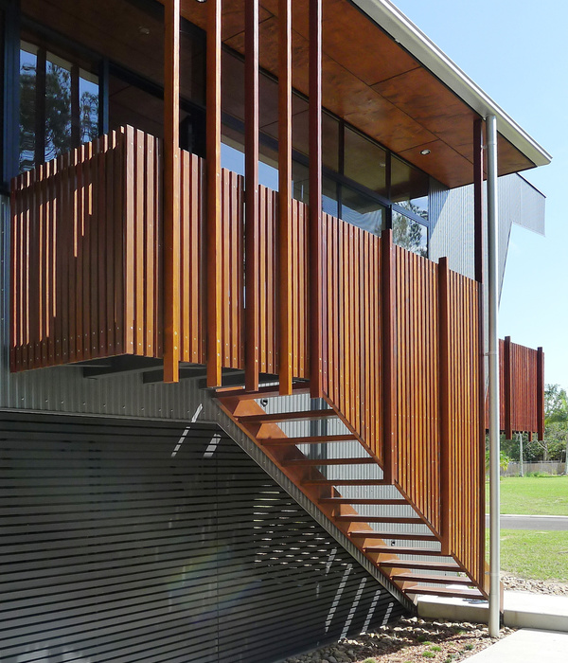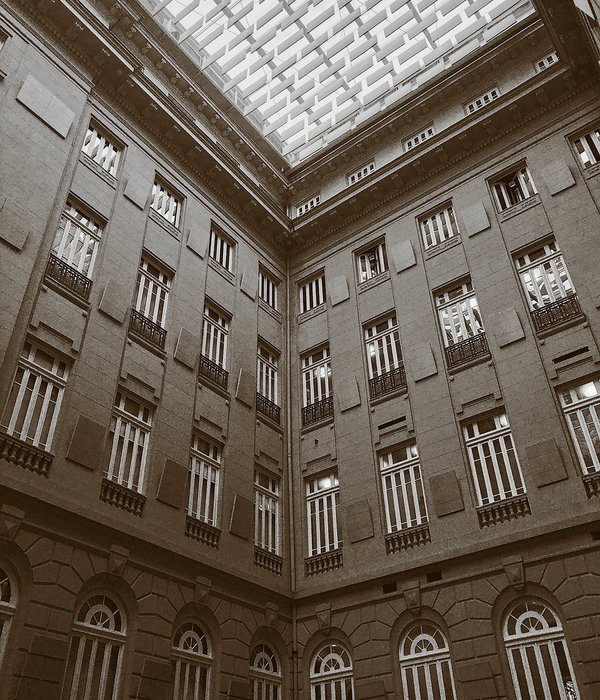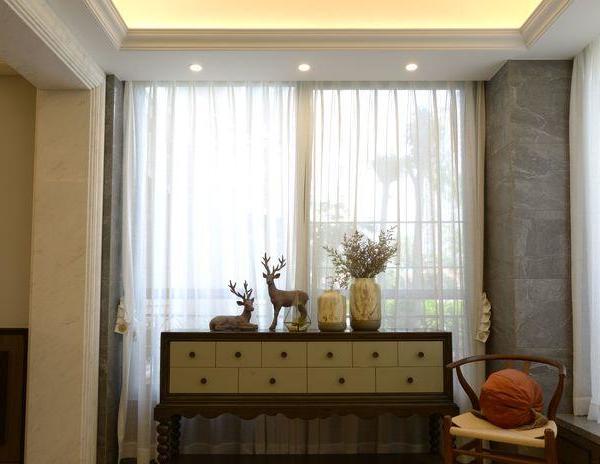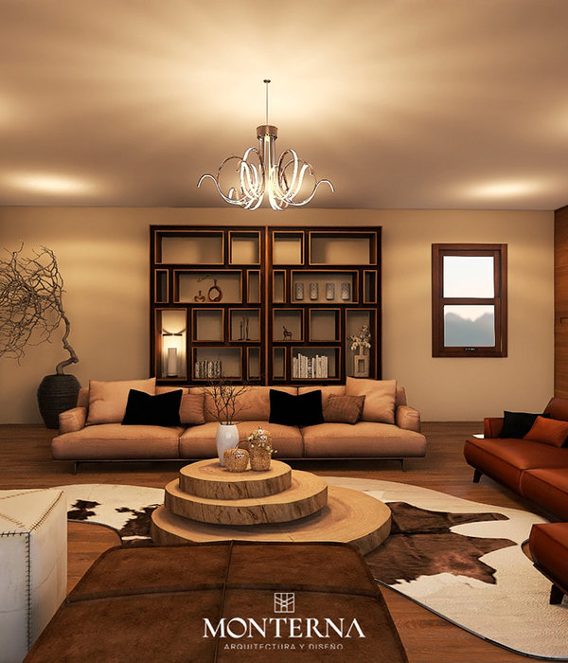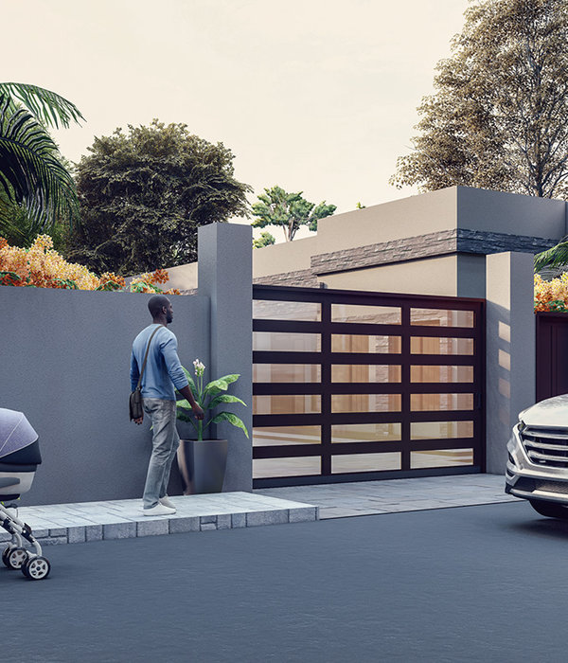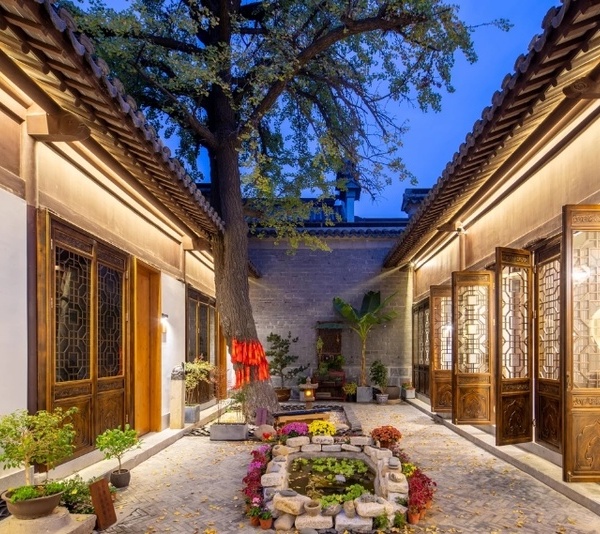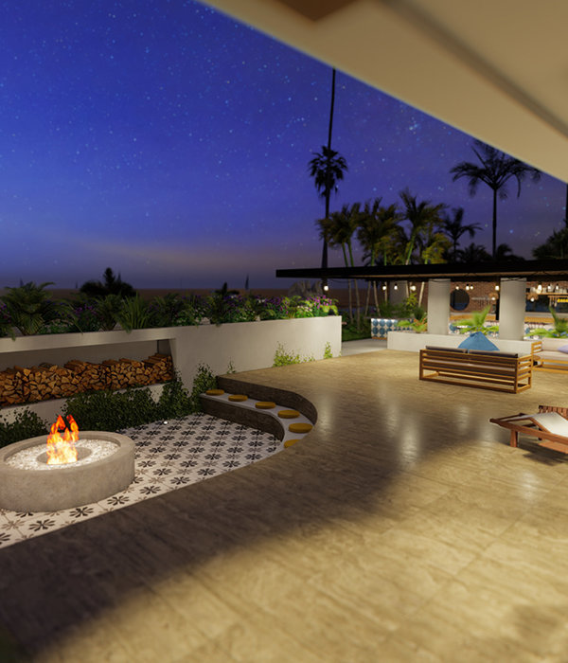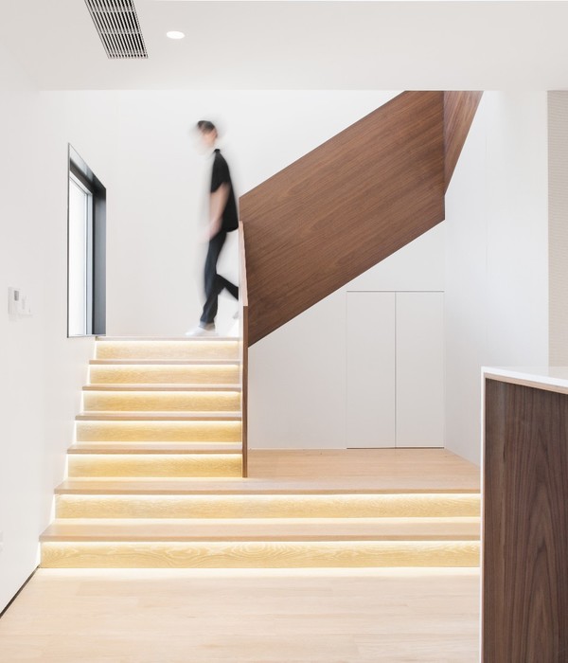- 项目名称:智利 Goycolea 大楼
- 设计方:FG arquitectos
- 位置:智利 圣地亚哥
- 规模:15562平方米
Chile Goycolea Building
设计方:FG arquitectos
位置:智利 圣地亚哥
分类:商业建筑
内容:实景照片
图片来源:Renato Sepulveda, Enrique Colin (FG arquitectos)
项目规模:15562平方米
图片:27张
项目工程是一栋办公大楼,还有作为商业空间的用途,办公大楼坐落在智利,圣地亚哥城市维塔库拉Nueva Costanera大街,大楼门牌号是4040.办公大楼包括四层楼的地下楼层,地下一层被设计成了办公空间,办公空间周围有天井,以保证自然的采光和通风,其他的地下三层楼被用来作停车场、储藏室和技术室用,停车场中一共有276个停车位。办公楼的一楼包含了大楼的主要入口、四个商业用单位、绿化区域、人行通道和阳台。办公楼二楼是办公室,办公室是开敞布置。
在办公楼的楼顶设置有气候和通风单元,还有为未来的阳台预留的空地。办公楼的场址形状是不规则的,有双重的方向。临街的外墙很狭窄,与敞开、宽阔、面对着更好的阳光和开阔空间的墙面相对。办公楼场址的狭窄状况使得办公楼的轮廓界限分明,办公楼的高度并不均匀,这都使办公楼的设计形状变得蜿蜒而不规则,这也为了更好的布置办公楼的外墙,并避免场址形状的集合压缩。这栋弯曲的办公楼,使用的材料是直线条的金属。
译者:蝈蝈
The project is an office building and comercial space located on 4040, Nueva Costanera Avenue, Vitacura, City of Santiago, Chile. The building consists of four underground storeys, the first one designed as office space with patios around that ensure natural lighting and ventilation, and the other three, for parking (276 in total), storage and technical rooms.The ground floor consists of the building main entrance, 4 commercial premises, green areas, pedestrian walkways and terraces. Storeys 2 through 5 are open plans detined for offices.
Located on the roof are the climate and ventilation units and free space for possible future terrace.An irregular site with double orientation, with a narrow exposed facade to the street opposed to the open, wide facade facing better sunlight and public space.This narrow condition of the site plus having the borders well defined and built, with uneven heights, motivated us to propose a sinuous irregular shape in order to let the building seek the best exposure of facade and avoid the geometric constrictions of the site.The curved building, dressed with metal vertical elements.
智利Goycolea大楼外部实景图
智利Goycolea大楼外部局部实景图
智利Goycolea大楼内部过道实景图
智利Goycolea大楼内部实景图
智利Goycolea大楼实景图
智利Goycolea大楼效果图
智利Goycolea大楼模型图
智利Goycolea大楼剖面图
智利Goycolea大楼平面图
{{item.text_origin}}

