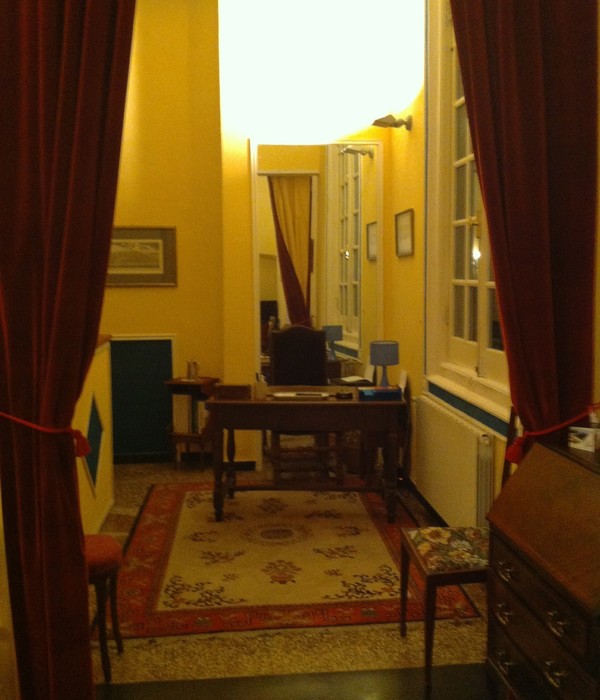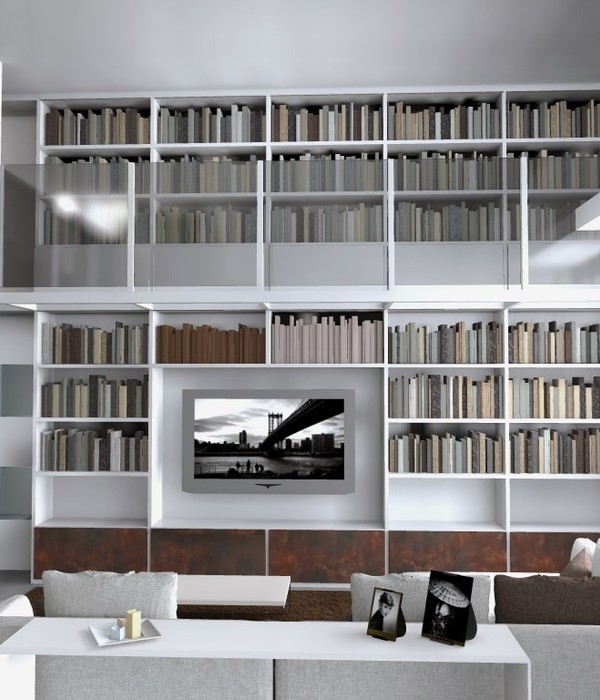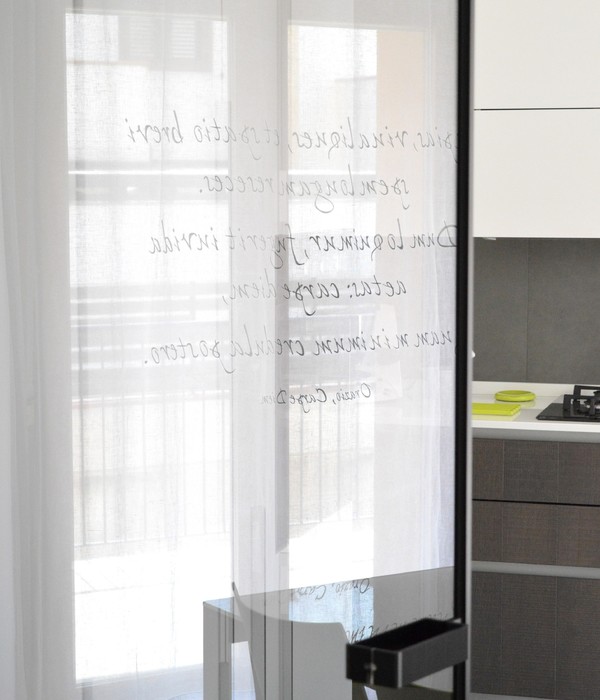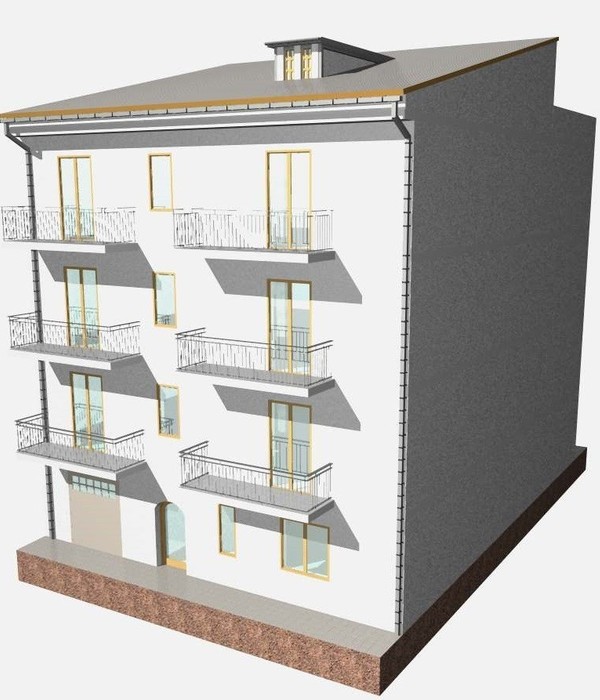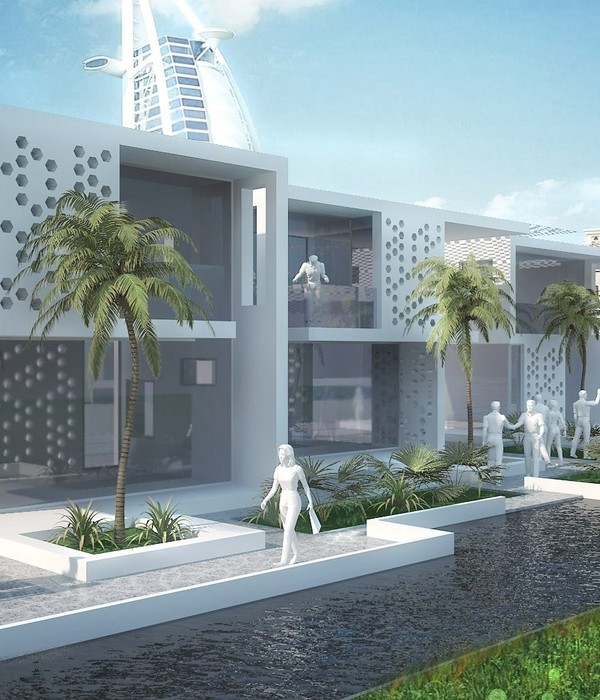This extension of a single-family house is located in an exceptional landscaped environment. With a very limited budget and a simple plan, the project involves a few implementation details that will make it possible to offer a living room largely open to the garden. Thanks to the holes in the existing walls, the extension makes it possible to reconnect all the rooms in the house that were no longer in use (office, TV room).
The aesthetic of the project is the result of research into the minimum gesture, which allows maximum space to be offered. The result is an assembly of economical materials selected for their intrinsic qualities:
The walls are made of 36 cm cellular concrete blocks. Their thermal performance eliminates the need for insulation and interior linings; The perforated IPN allows maximum light to pass through. Its red-brown color, which dialogues with the colors of the garden, is the result of a natural oxidation process which has been fixed by a varnish; The clay concrete screed incorporates electrical outlets and a heated floor; The roof is vegetated to provide inertia and improve the acoustic comfort of the room; The glazed frames are sized to reach 200kg each, the maximum weight allowed by standardized sliding doors.
Outside, three galvanized steel shutters slide thanks to a system of grooved wheels and custom-designed metal brackets. When stored, shutters help hide unsightly garden equipment.
▼项目更多图片
{{item.text_origin}}




