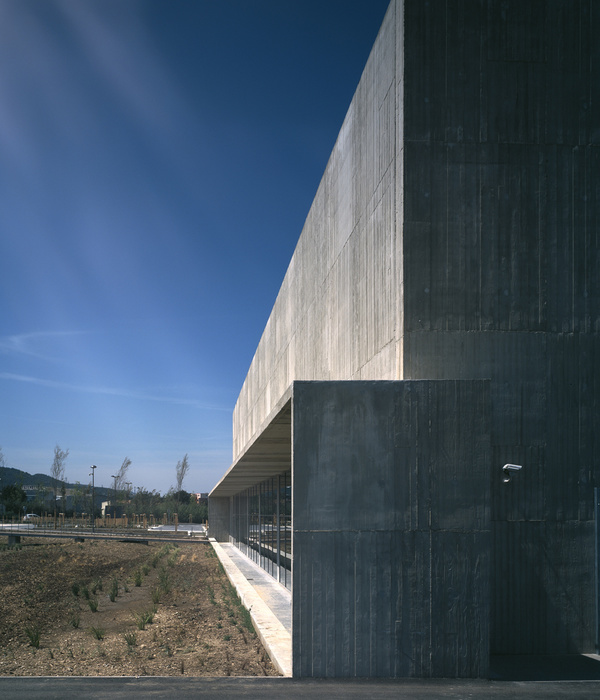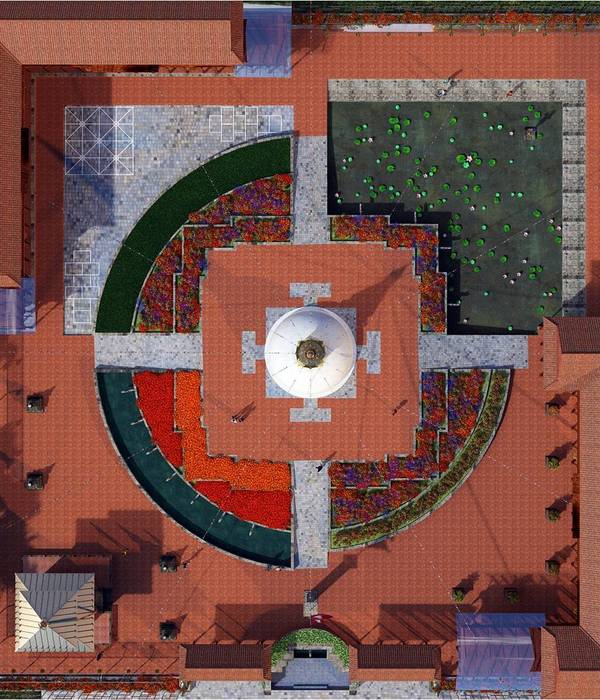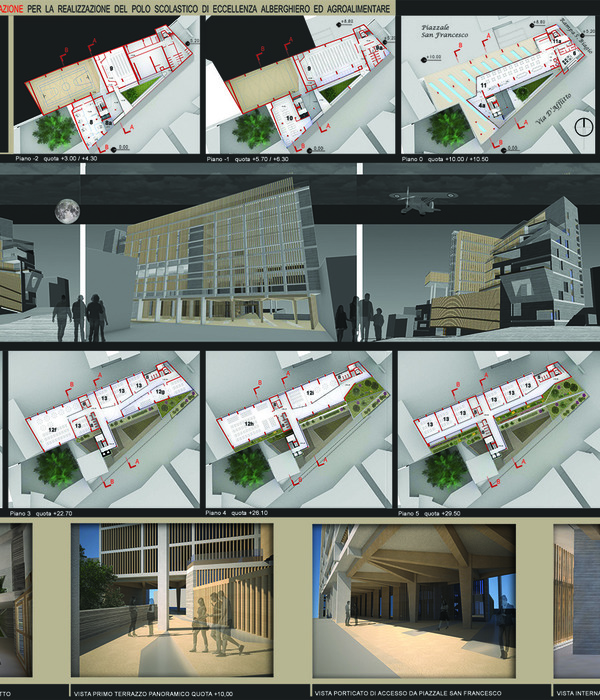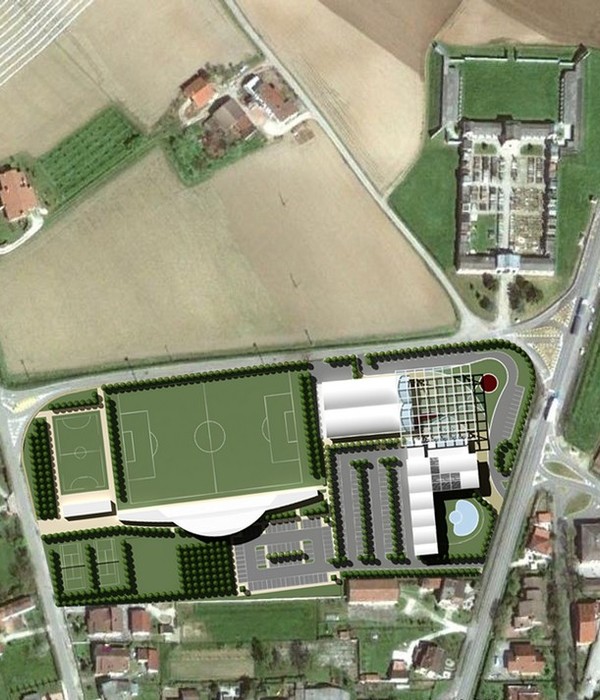建筑事务所isla获得巴塞尔展亭竞赛优胜,为第一届巴塞尔建筑展设计了Lggea Baseliana。这是一座城市通道和凉廊,位于瑞士巴塞尔南部的Dreispitz前工业区。项目被定义为一个开放、民主的结构,除了供人通行,还可以用作庇护所、舞台、展览空间等,体现了循环经济的特点,将Dreispitz地区的过去、现在和未来连接在了一起。
For the inaugural edition of the Architekturwoche Basel, the Mallorca-based architecture studio isla -winner of the competition for the Basel Pavilion- proposes Loggia Baseliana, an urban passageway and veranda that opens up to the former industrial district of Dreispitz, in the south of Basel, Switzerland. Envisaged as an open, democratic structure that invites passage or permanence, the pavilion simultaneously serves as a shelter, a stage, an exhibition space, and a materialization of circular economic practices, which connects the past, present and future of the Dreispitz area.
展馆外观,external view of the pavilion
展亭线性的公共空间与莱茵河东岸的巴塞尔城市空间形成直接关联,春夏时节,不同阶层的城市居民都会聚集于此。展亭外观参考了瑞士Lucerne标志性的Kapelbrücke礼拜堂桥,后者连接了罗伊斯河两岸的城市空间。
The linear public space of the pavilion has a direct relationship with the imaginary of the city of Basel on the east bank of the Rhein, where all the inhabitants and social strata of the city intermingle during the spring and summer months. Similarly, the linear pavilion as an urban space relates to the iconic Swiss structure of the Kapelbrücke in Lucerne, which connects both banks of the city across the Reuss River.
▼远景鸟瞰,distanced aerial view of the pavilion
▼线性的建筑与周边环境,linear building and its surroundings
展亭是一座先进的循环建筑,其构件和材料均回收自巴塞尔地区,在竞赛时被整理成了一本目录。建筑由门廊模块组成,50个线性构件结合形成了5个不同的单元。每个单元都有属于自己的构造系统和材料特征,采用了不同的组装方式,在传统坡屋顶下以清晰的形式整合在一起。屋顶是结构的重要元素之一,巨大的开口间隔设置,在引入自然光的同时为建筑形成标志性的轮廓。室内,50米长的连续长椅顺应展亭的弧形结构,以Dreispitz的工业历史为背景,为人们提供了不受遮挡的全景景观。
▼单元分析
analysis of the units
▼屋顶开口分析,analysis of the openings on the roof
The pavilion is a pioneering project of circular architecture as all its components and materials have been reclaimed from the Basel region, and organized in a catalog for the competition.
The pavilion is composed of porticoed modules, combined into 5 different units extending over fifty linear meters.
Each unit has its own constructive system and material character with a mix of components and internal solutions, combined with formal clarity and homogeneity under the shape of a vernacular pitched roof.
The roof becomes an important element of the structure, generously cut at preset intervals to create openings for natural light, while simultaneously generating an iconic silhouette for the structure.
Inside, a continuous 50-metre-long bench follows the curve of the pavilion’s structure and allows a panoramic view of the spaces ahead, and the industrial context of Dreispitz in the background.
▼屋顶上设有不同的开口,different openings on the roof
▼开口形成独特的建筑轮廓,the openings create iconic silhouette for the structure
▼屋顶细部,details of the roof
▼展亭安装在轨道上
pavilion installed on the railtrack
▼支撑结构
supporting structure
▼连续的长椅
continuous bench
▼不同材料组成的单元连接在一起,units composed of different materials combined together
▼不同材料的长椅
benches of different materials
▼不同材料节点细部,details of the joints between different materials
作为一个冥想空间,展亭欢迎游客在周边空间举办活动,或坐或望。它是通往巴塞尔展不同项目和文化场所的邀请函。通过将特定的活动与人们的自发使用结合在一起,项目创造了一个欢乐的空间,鼓励周边居民、学生和行人来此驻足,将建筑融入到了人们的日常生活之中。此类城市设施的价值超越了为特定文化活动设计的展亭,成为了巴塞尔城市生活的一部分。
Conceived as a contemplative structure, the pavilion invites visitors to sit and watch by hosting events in the spaces around it, acting as an invitation to Basel’s many programmers and cultural agents. Combining both a program of events and inviting spontaneous use, the pavilion creates a framework for conviviality, encouraging nearby residents, students and passersby to stop by and integrate the pavilion into their daily lives. This sort of urban device transcends the concept of a pavilion related to a specific cultural event becoming part of life in the city of Basel.
▼游客与展亭,visitors and the pavilion
▼展亭外的活动空间,event space outside the pavilion
在展亭中休憩,rest in the pavilion
连接和冥想空间是城市环境基本的组成部分,可以追溯到佛罗伦萨瓦萨里走廊等标志性范例。这些廊道以循序渐进的方式将城市空间展现在人们面前。Loggia Baseliana面朝Dreispitz前工业区,这里和展亭本身一样,是一个充满潜力和可能性的空间。项目将在2022年5月到10月之间面向公众开放。
The connections and contemplation determined by the pavilion are a fundamental part of the urban environment, which can be traced back to iconic examples such as Florence’s Vasari Corridor. These corridors allow to unveil and contemplate the city in a progressive way. The Loggia Baseliana opens up to the formerly industrial area of Dreispitz, a space that—like the pavilion itself—is a space of potential and possibilities. The pavilion opened its doors to the public in May 2022, and will stay open to the public until October 2022.
▼模型,model
▼总平面图
site plan
▼平面图
plan
Project’s name: Loggia Baseliana (Basel Pavillon 2022)Authors: isla architects
Web:Instagram: @iiiiiiiiiislaE-mail:/Competition date: Dec 2021
Completion date: May 2022
Built surface: 100 m2
Location: Frankfurt-Strasse 54, 4142 Münchenstein, Switzerland
A project of: @architekturwochebasel
Design: isla (Marta Colón de Carvajal / Juan Palencia de Sarriá)In collaboration with: Husner AG, Zirkular, Architektur Basel
Team isla: María Gutiérrez Bas, Cristina Gutiérrez Chevalier, Chiara Liebermann, Annachiara Trabbachin
Structure consultant: Mecanismo ingeniería
Circular economy consultant: Cristina Fernández
Material innovation consultant: Buj Studio
{{item.text_origin}}












