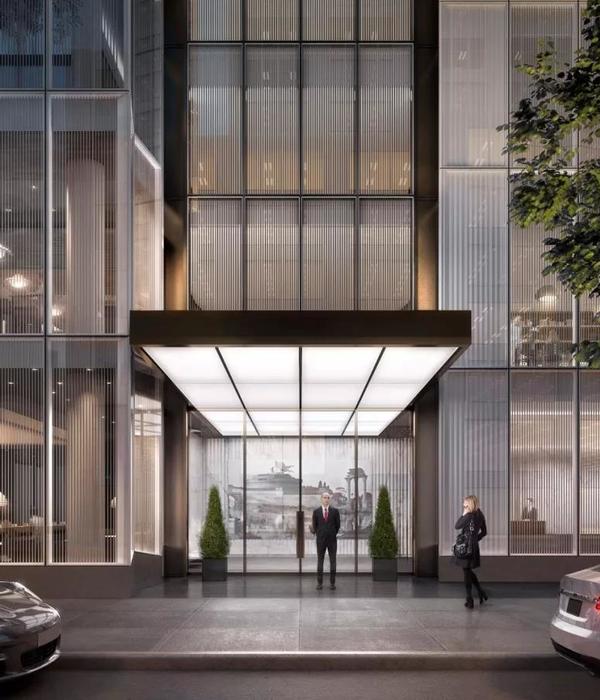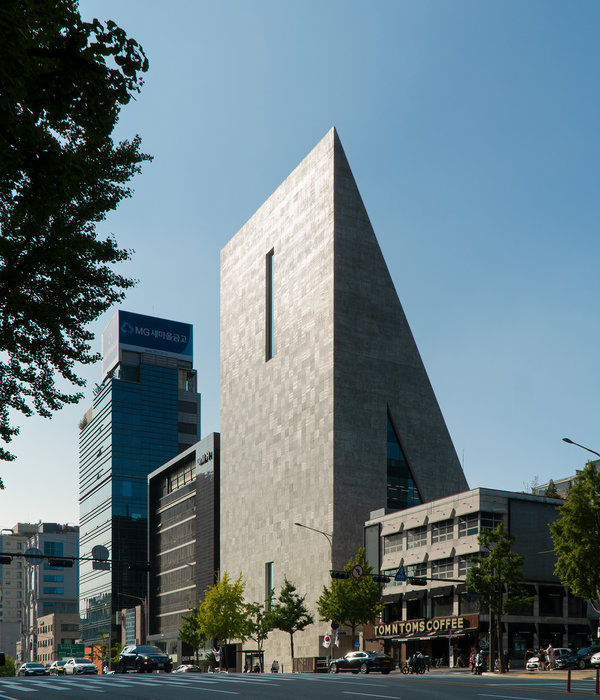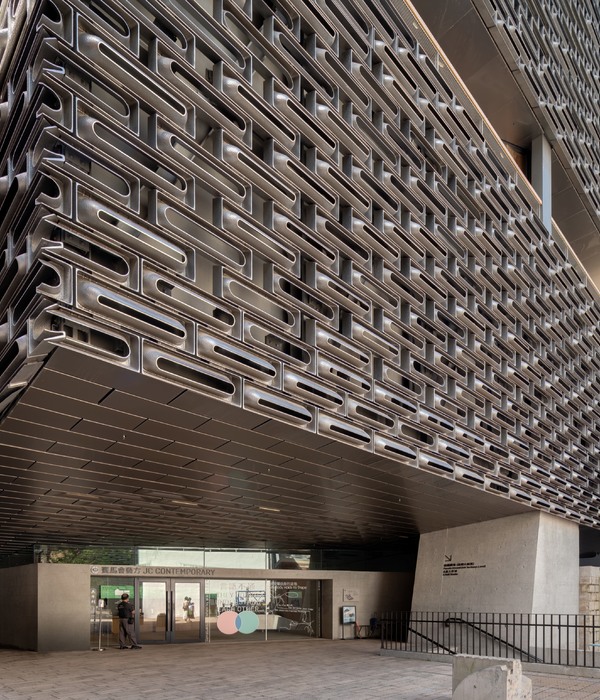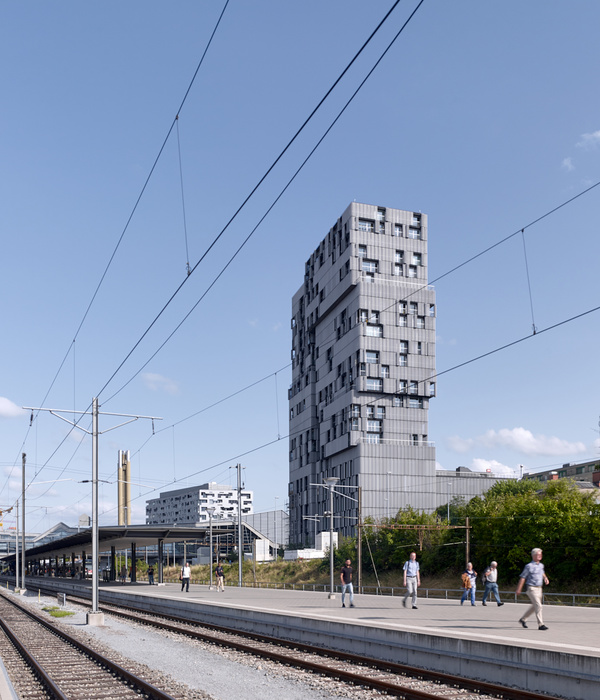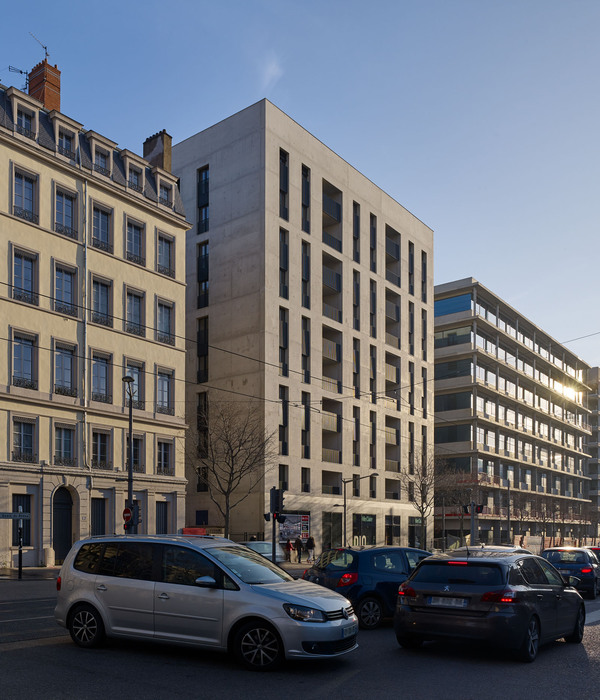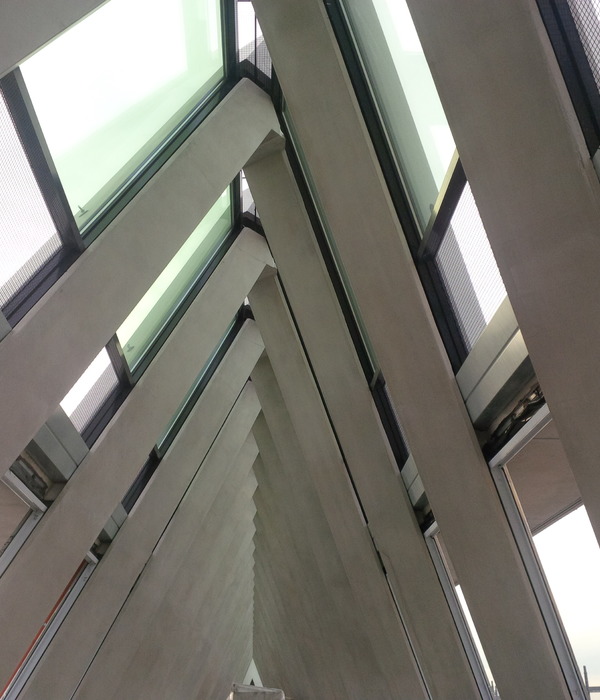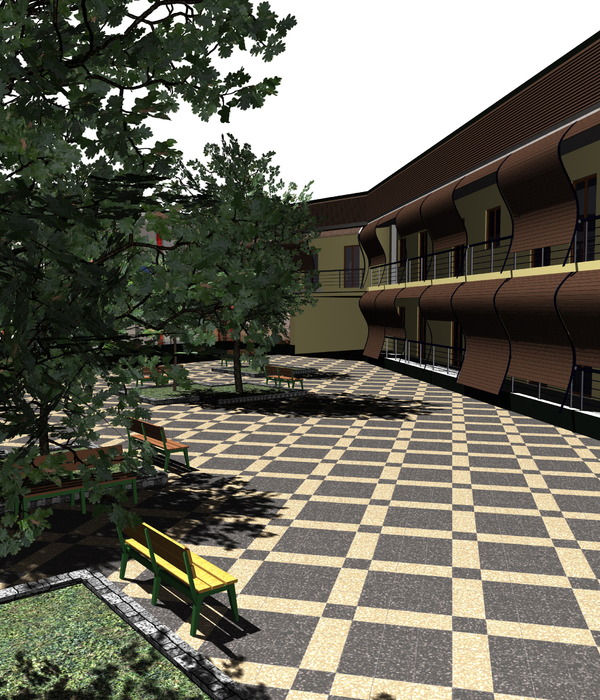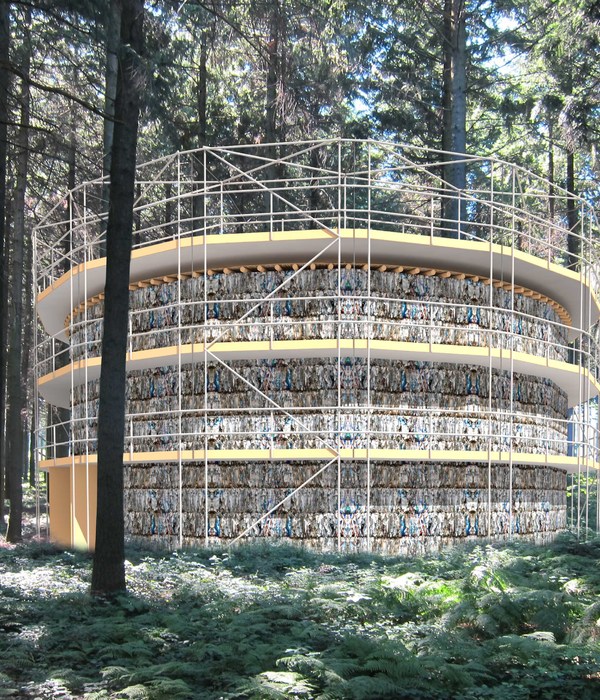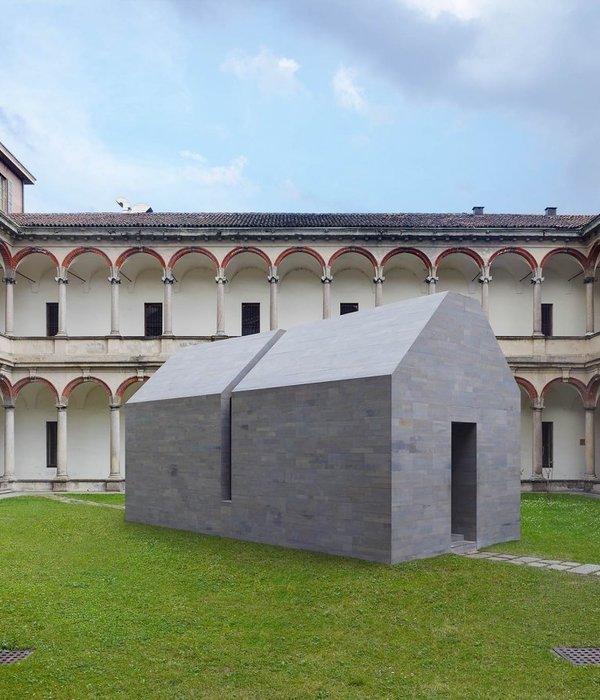Architects:ARTS Group
Area:48368m²
Year:2016
Photographs:Wei Qin
Lead Architect:Jiahua Ping
Construction:Kunshan Shengxin Construction Engineering Co. Ltd
Design Team:Shengpeng Gu, Danchen Gu, Qian Liu
Structure Design:Jing Liu, Qiang Wang, Baoli Zhao
Landscape Design:Yan Hu, Mingwen Zhang, Xiaole Li, Xia Gao
Client:No. 4 Middle School in Suzhou New& Hi-Tech District
Interior Decoration:Suzhou Huali Meideng Decoration Co. Ltd
City:Suzhou
Country:China
Text description provided by the architects. SND No. 4 Middle School is located in Suzhou Fengqiao District, which was described as an ideal resting place for scholars in Chinese poetry called "Night Park at Fengqiao". Jiangfeng Bridge's historic spots, the Ancient Canal, Hanshan Temple, and Jiangfeng Cottage have a lasting and profound influence on the Fengqiao area.
The urban movement swept Fengqiao in the 1990s. Just like most southern cities at that time, a large number of demolished communities and new buildings quickly covered the original urban texture. The quiet cultural normality of the region is fading into memory. In the face of such rich and diversified urban texture, complex and heavy district environment, our architects not only need to meet the functional requirements of campus buildings for large space and large span but also want to continue the regionality of Jiangnan architectural texture and convey the historical charm of Fengqiao cultural ancient town.
The new layout of the ancient courtyard. The folk houses in the south of the Yangtze River, especially the courtyard space in Suzhou Garden, reveal the philosophy of the craftsmen in the south of the Yangtze River to create the relationship between man, nature, and space. "Courtyard" carries too many initial understanding of architecture and space enlightenment of people in the south of the Yangtze River, also as the city's irreplaceable symbol and memory. This makes it logical that the "courtyard" becomes the prototype of SND No. 4 Middle School.
According to different functions, SND No. 4 Middle School building complex is divided into five cohesive courtyards, including teaching courtyards, experimental courtyard, library courtyard, and sports courtyard. A core courtyard is located in the center of all functions and then connected with the corridor to other functional courtyards. From south to north, through the square in front of the school, the front yard, the central courtyard, and the backyard, the school has established the sense of ritual of campus culture.
Multiple courtyards also form more abundant courtyard forms such as the outer courtyard and side courtyard through group relationships, which further increases the level of connection between functions. Multiple courtyards not only increase the sense of spatial experience but also make the functional division more reasonable. Inside and outside, dynamic and static, primary and secondary, campus life can also be compared with the Garden experience.
Streets texture. The community structure of folk dwellings in the south of the Yangtze River is a process of "top-down". The complex regional cultural environment has shaped the courtyard-style folk dwellings with lane clusters such as fishbone lanes and checkerboard lanes. During the design process, our architects adopted the "bottom-up" space structure, with a corridor, side yard, outer yard, roadway, and other traffic space to connect a number of courtyard spaces, inheriting the traditional folk dwellings in the south of the Yangtze River.
Corridor traffic. The traditional elements we translated include not only courtyards but also corridors of Suzhou Garden. The corridors in the design of SND No. 4 Middle School has various forms and rich experience. Being in it can arouse the association of "water corridor", "curved corridor" and "complex corridor" of Humble Administrator's Garden, which is not only the inheritance of the regional characteristics of Jiangnan residential courtyard space but also the inheritance of the regional climate characteristics of Jiangnan.
Project gallery
Project location
Address:Suzhou Hi-Tech Zone, Suzhou, Jiangsu, China
{{item.text_origin}}

