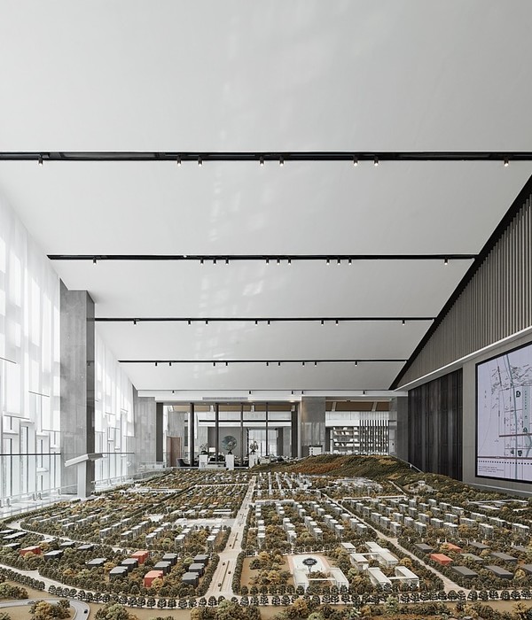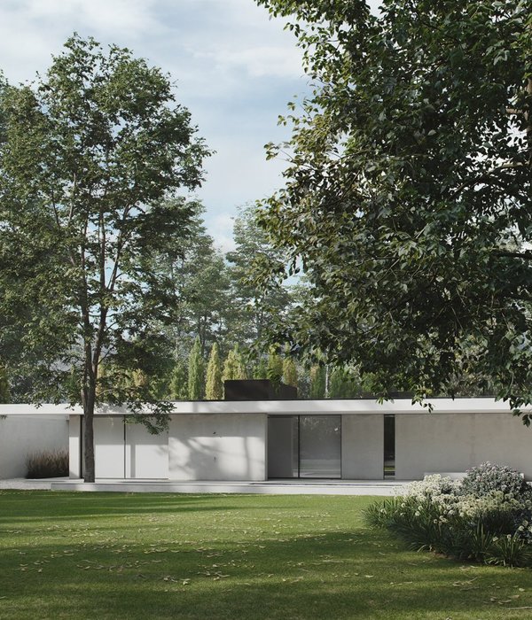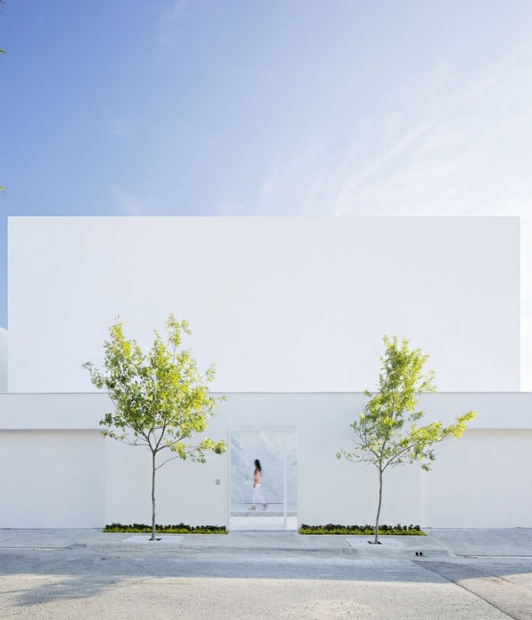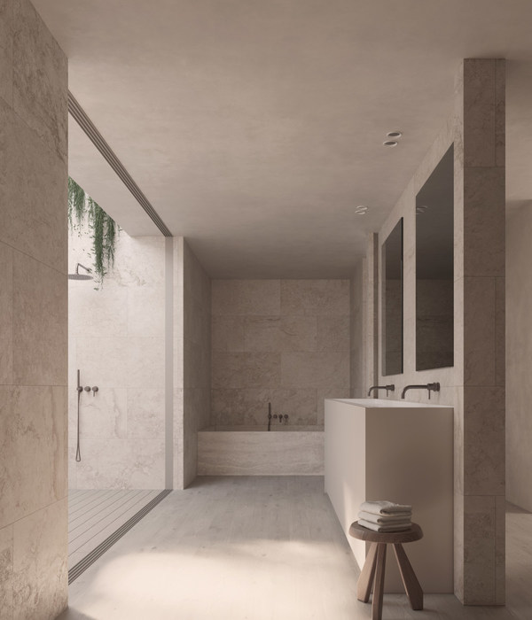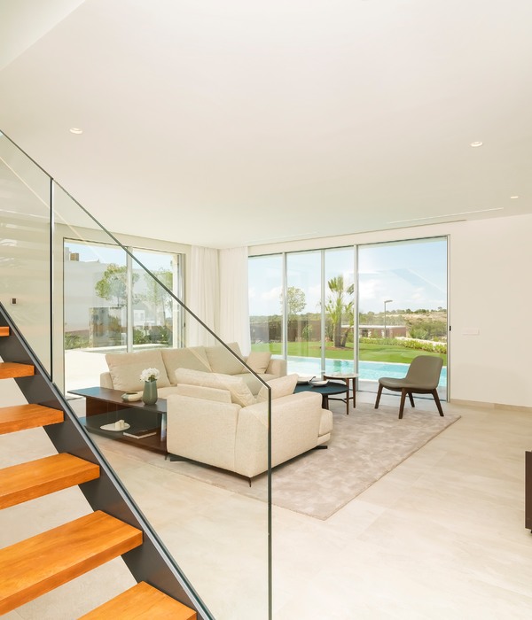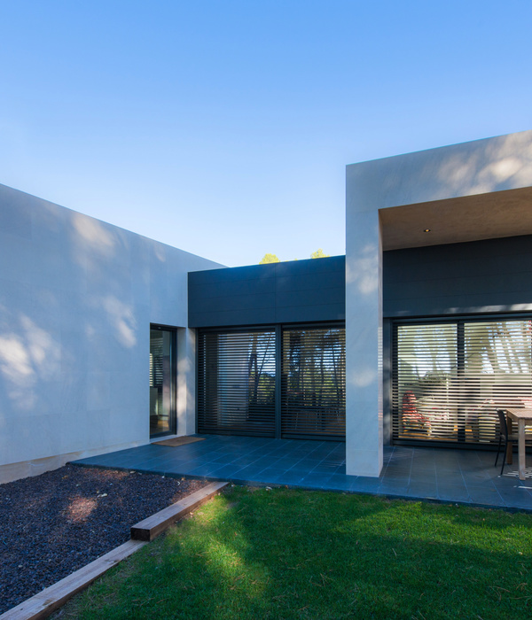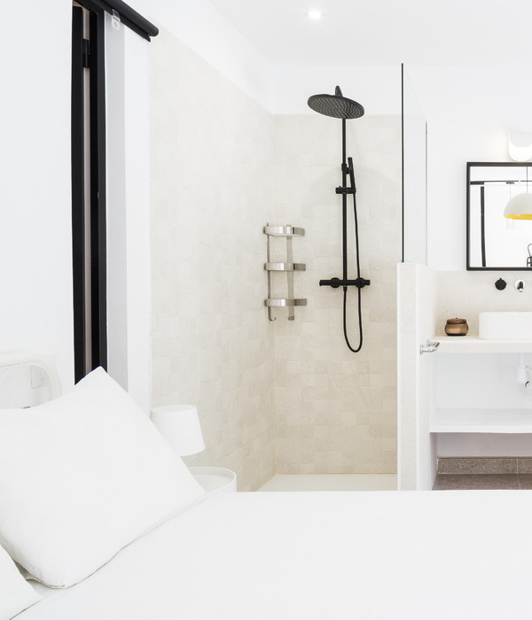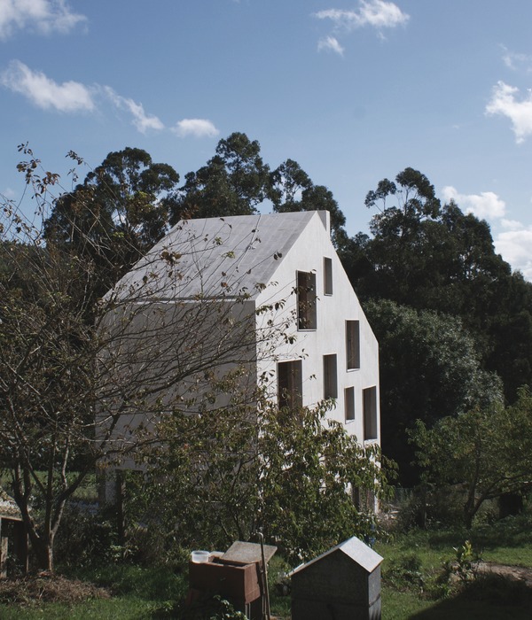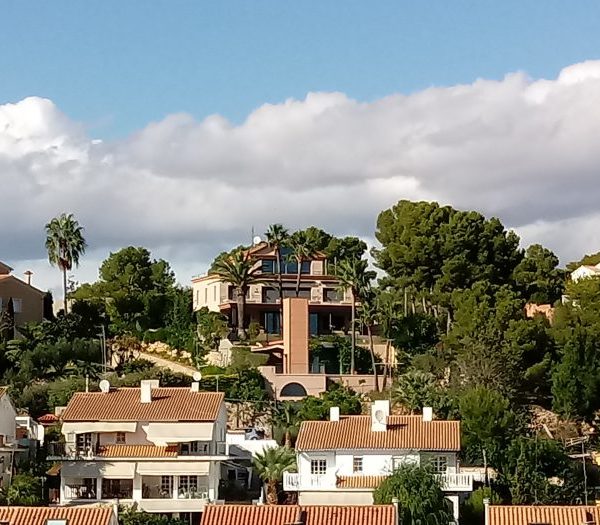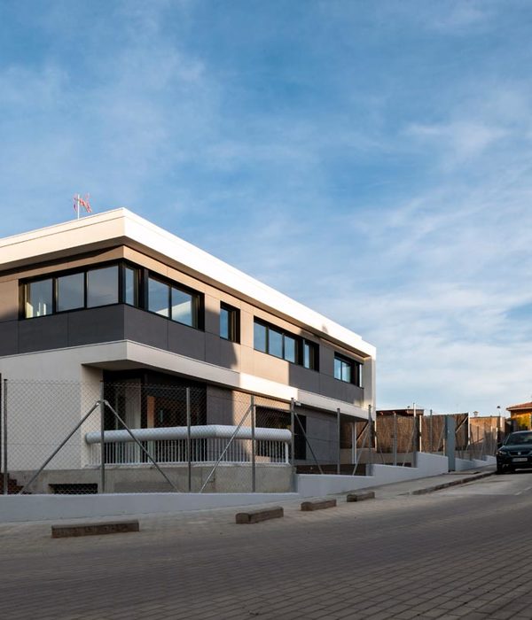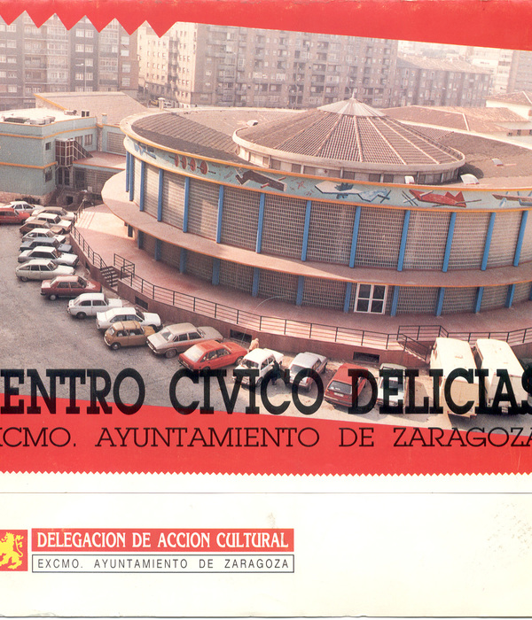Architects:Biome Environmental Solutions
Area:31500m²
Year:2019
Photographs:Vivek Muthuramalingam
Manufacturers:AutoDesk,Jaquar,Panasonic,TATA Pigments,Trimble,cera
MEP Consultants:HMN Techconsultants Private Limited
Contractors:Ranganath.L
Engineering:MESHA Consultants
Architect In Charge:Chitra Vishwanath, Anurag Tamhankar
Design Team:Chitra Vishwanath, Anurag Tamhankar, Anuja Bhandari
Client:Raja
City:Tiruvannamalai
Country:India
Text description provided by the architects. Vaishnavi and Raja established “My first school” with a zeal to improve the quality of education in their hometown of Tiruvanamalai. The school progressed rapidly and needed a larger campus setup-a place which reflected the philosophy espoused. The site chosen is in the outskirts of the city and is surrounded by rice fields and coconut grove. The famous Arunachala Hill of the town Tiruvannamalai is visible from the land.
Vaishnavi and Raja’s brief to us was to develop a campus for children from kindergarten to 12th standard. We have prepared the complete master plan, The land parcel is of 3.5 acres.. The construction is being done in phases. The First phase comprises classrooms for grade 1-8, laboratories, library, dining area and administration office space. (The school followed CBSE curriculum which has specific area requirements for classrooms, laboratories, library and other common spaces. Given the semi-arid climate of Tiruvannamalai the semi open spaces were a crucial part of the design requiring shaded play spaces. This shaded play spaces are integrated in the building planing the broad passages.
Each classroom was uniquely designed to allow for a different experience every year as the children grow. The classrooms are notionally divided into two spaces- one is the learning space and a smaller secondary space for group discussions. This division is achieved by changes in the colour of the cement floor. Most of the classrooms access a semi open space which is either a verandah or a screened balcony. Balconies connecting classrooms are designed with angled vertical louvers so as to minimize glare but allow breeze through. Windows facing the west and north façade are shaded with vertical and horizontal shading devices respectively to cut off the heat gain and the glare in the classrooms.
The library is in the basement to which is attached a calming space of a meditation room. The axis of the administrative section of the building is broken from the academic section to block direct visibility and thereby introduce a surprise element. Various elements are introduced in the design nudging the children into learning through play. The porous wall between the corridor and the music room invites the kids to climb which helps develop their upper body strength. The kitchen and dining are in a separate block due to their functionality. This is a tall space which is also used as a badminton court.
Project gallery
Project location
Address:Tiruvannamalai, Tamil Nadu, India
{{item.text_origin}}

