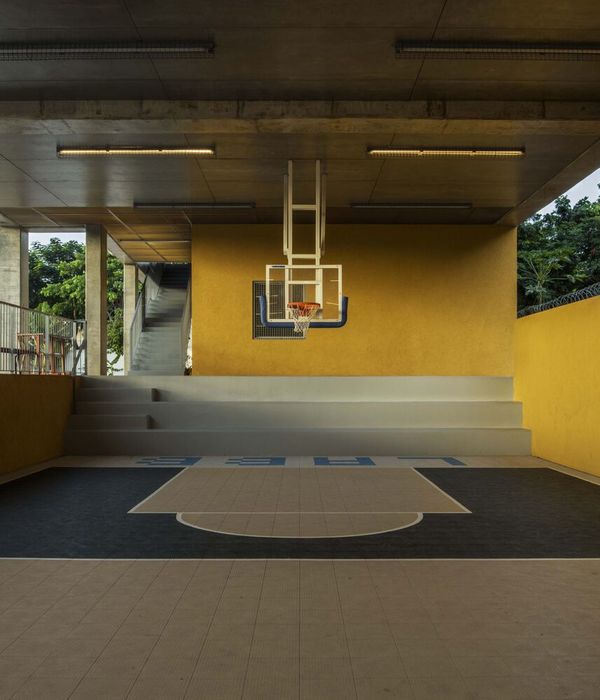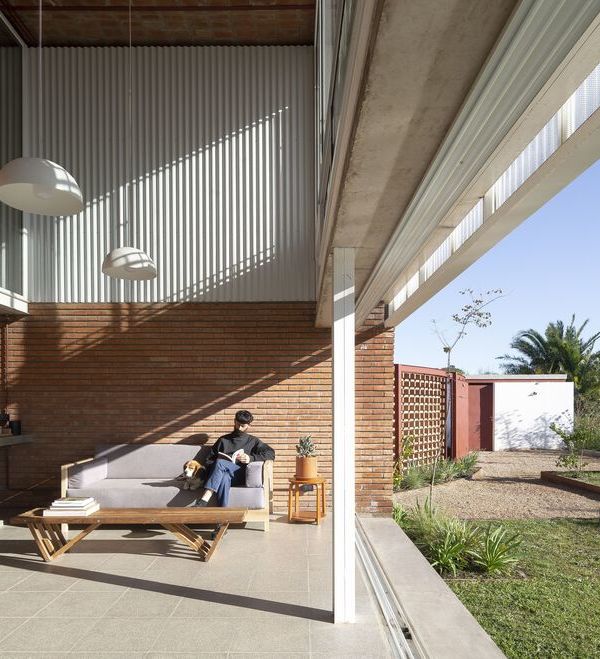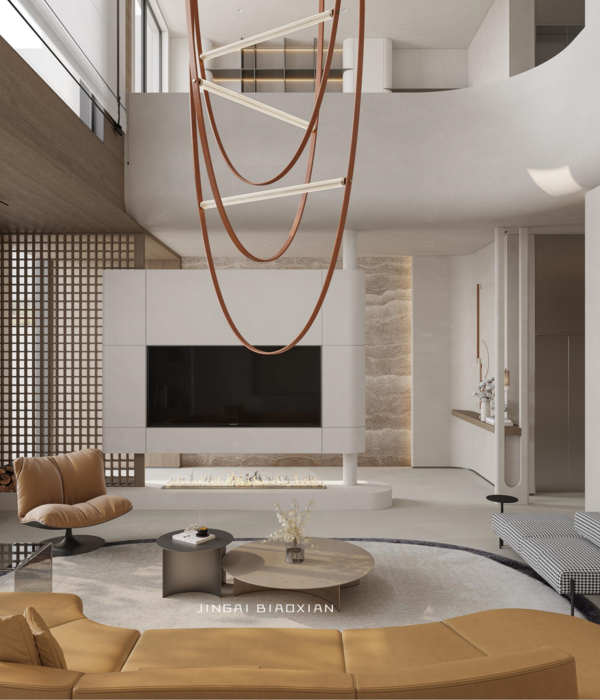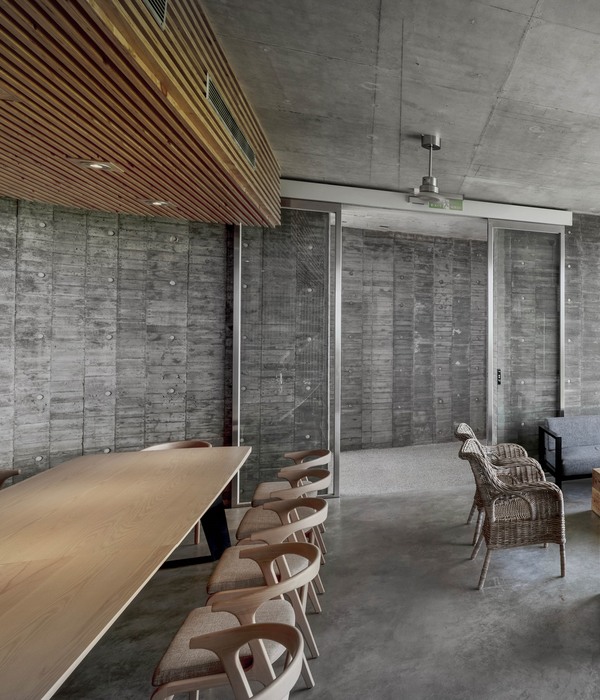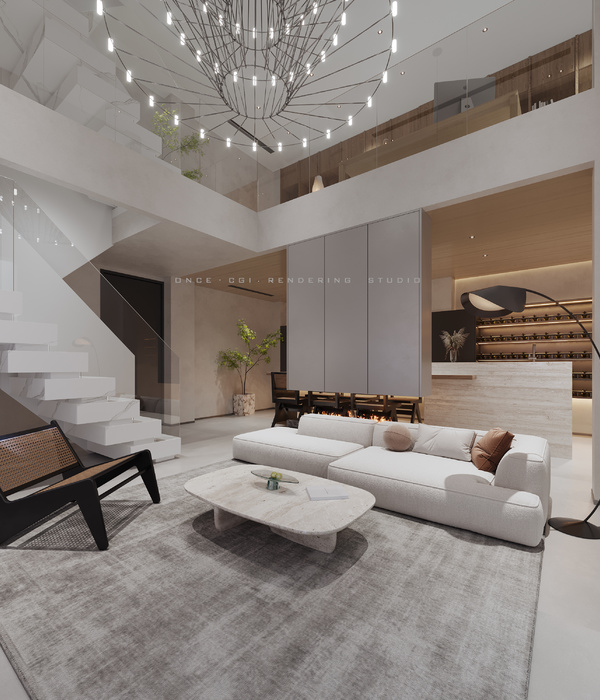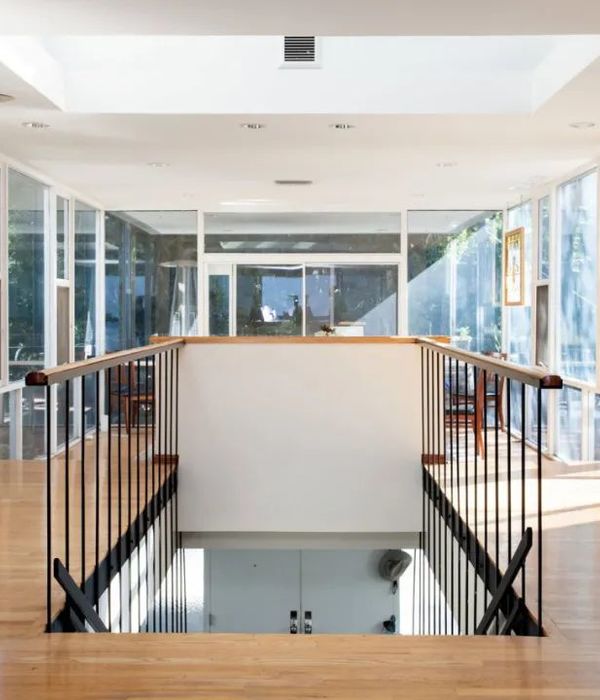Agnews K12 Campus / LPA
Architects:LPA
Area:352554ft²
Year:2023
Photographs:Jason O’Rear
Manufacturers:Bok Modern,Arcadia Custom,H.Y. Floor,Mastria Inc.,Mechoshades,Trimark USA,Weidner,Wenger Corporation
MEP Engineering:LPA Design Studios
Acoustical Consultant:Salter
Construction Manager:Swinerton Builders
Lead Designer:Helen Pierce
Programming And Engagement:Kate Mraw
Interior Design:Alice Kim
Landscape Design:Rita Frink
Project Manager:Dave Eaves
Design Team:Katie Gray, Mani Basu, Ben McGuirl, Miray Oktem
Principal In Charge:Don Pender
Architecture, Interiors, Landscape And Lighting:LPA Design Studios
Theater Consultant:Ruzika
City:Santa Clara
Country:United States
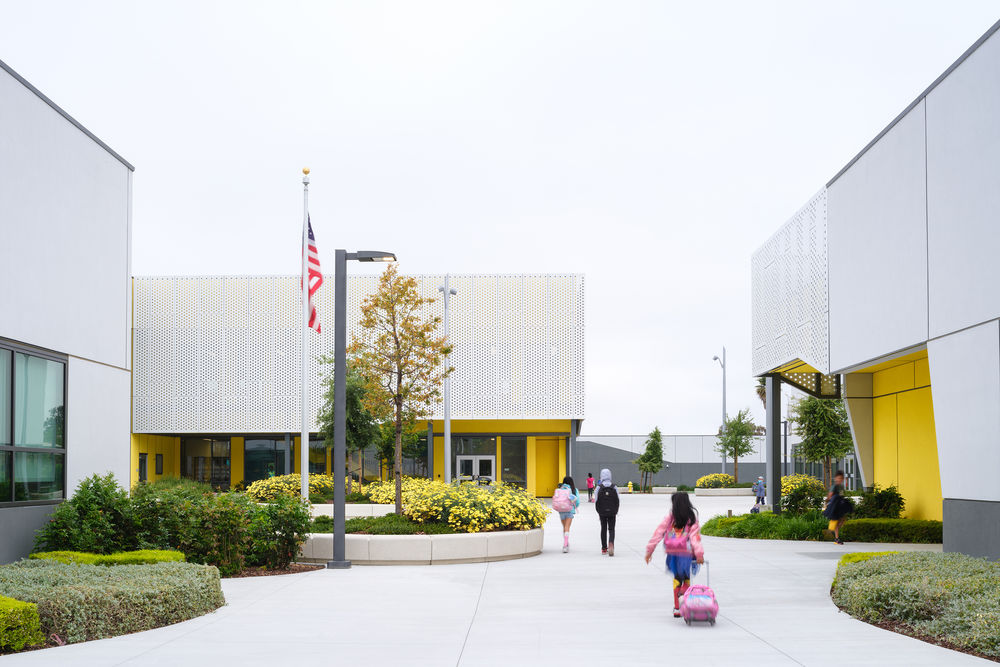
‘S.M.A.R.T.’ Campus Combines Three Schools on One Site - The Agnews campus seamlessly integrates separate elementary, middle, and high schools on a single 55-acre site, which was once home to a historic mental health facility. The three schools share a common architectural language while maintaining individual identities through color, scale, and landscape. Proximity and shared-use spaces encourage staff and student peer mentoring and a sequenced curriculum.
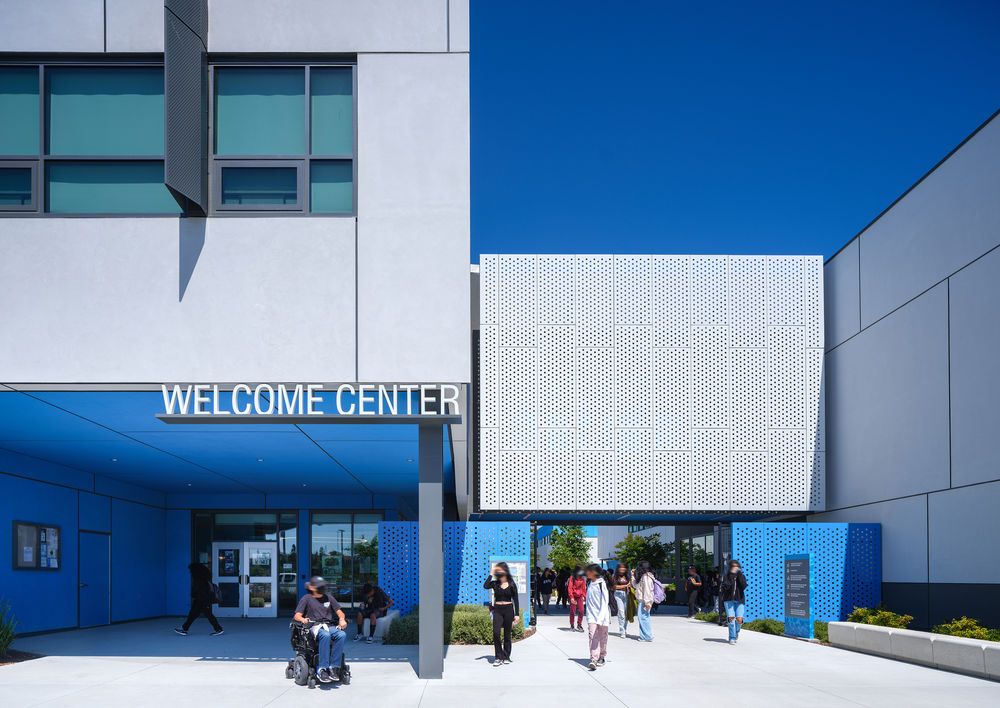
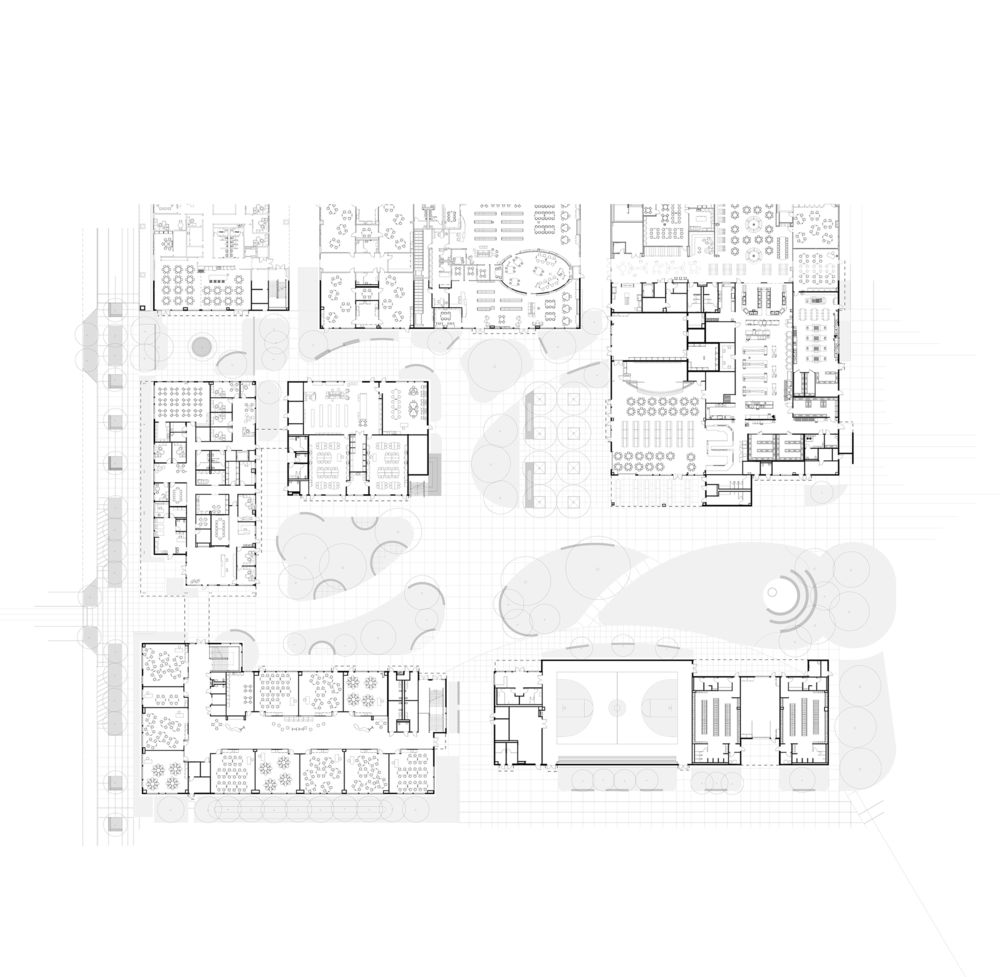
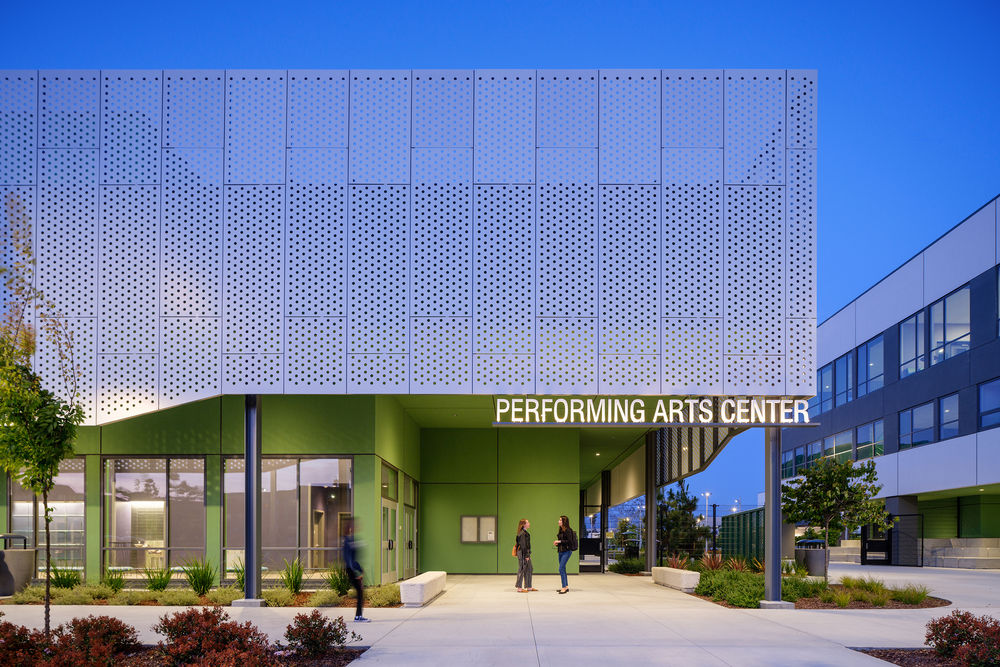
Based on input from educators, industry leaders, and the community, the campus was developed around a set of guiding principles dubbed S.M.A.R.T. — sustainability, mindfulness, adaptability, relevancy, and transformation. The design creates a sense of scale, connection, and progression between the separate schools. The primarily one-story elementary school buildings step up to the two-story space in the middle school and the three-story buildings on the high school campus. Each campus features STEM and collab spaces appropriate to the grade level. Collaborative areas and outdoor learning spaces are aligned to the specific developmental age of the students from school to school, creating student-centric spaces to support the different levels of learning.
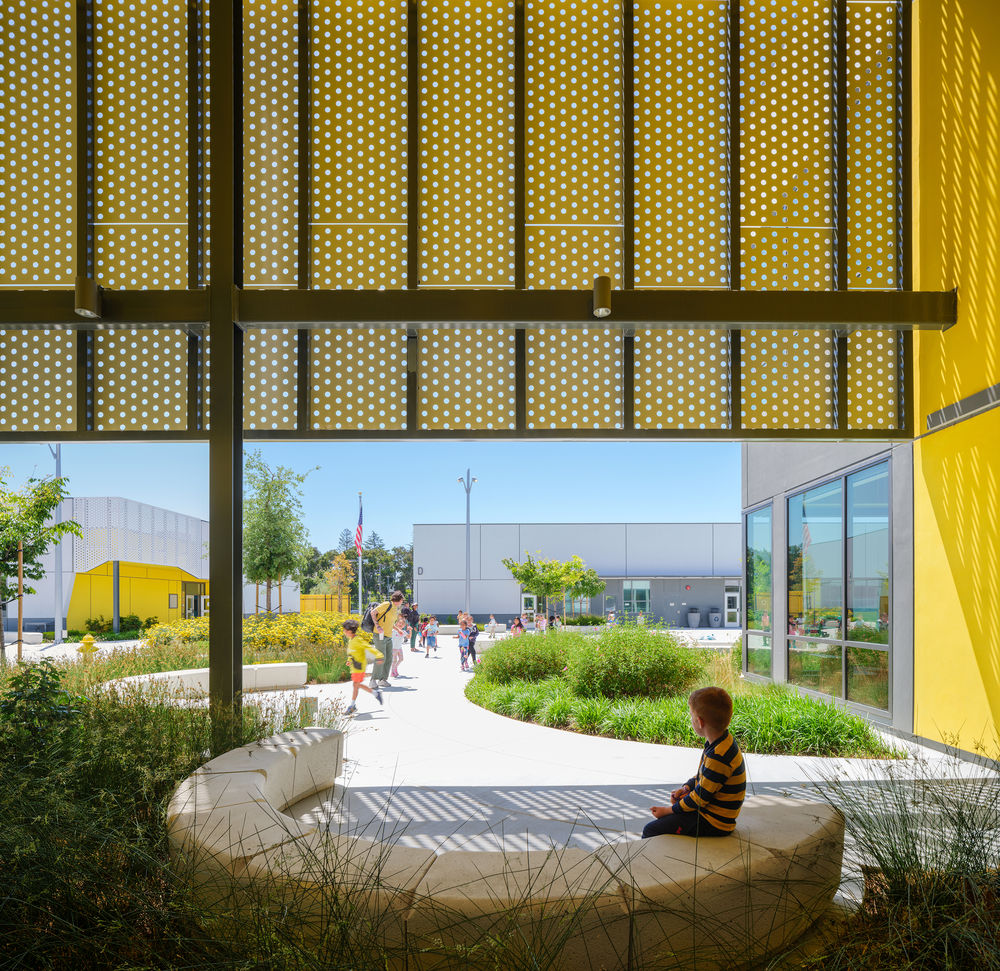
Clustering the buildings preserved open space and maximized opportunities for shared facilities — a media center is used by the middle and high school; the middle and high schools share a kitchen; faculty share an outdoor lounge area; and the schools share the performing arts center. Outdoor spaces were treated as extended learning environments. Each school wraps around an exterior quad with its own distinct identity. Following the progressive campus theme, the elementary school quad features a low-lying grassland-style landscape, the middle school highlights growing woodlands, and the high school quad is designed as a mature forest.
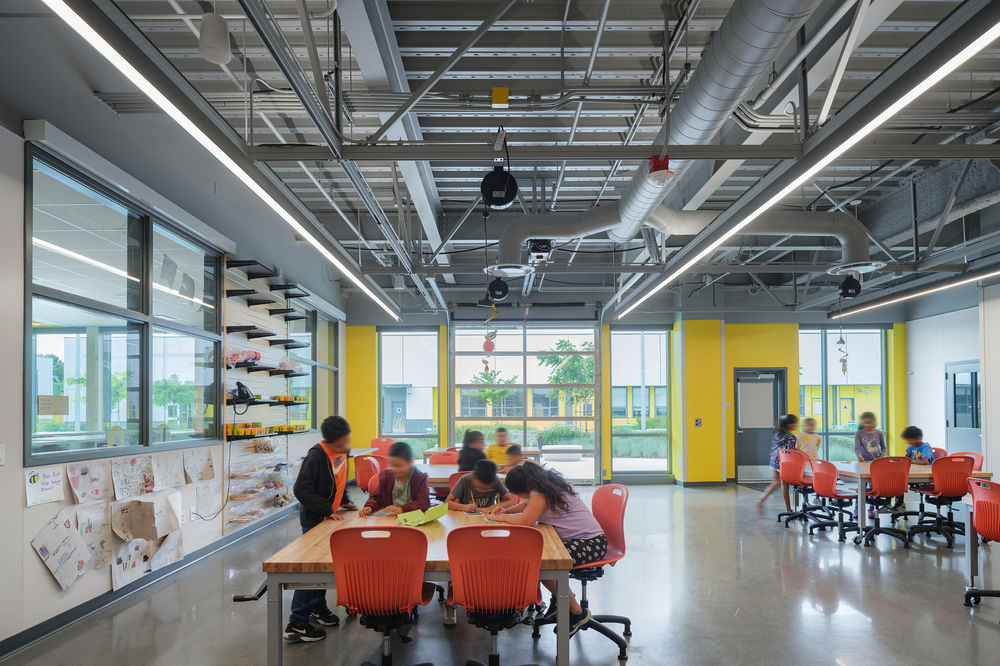
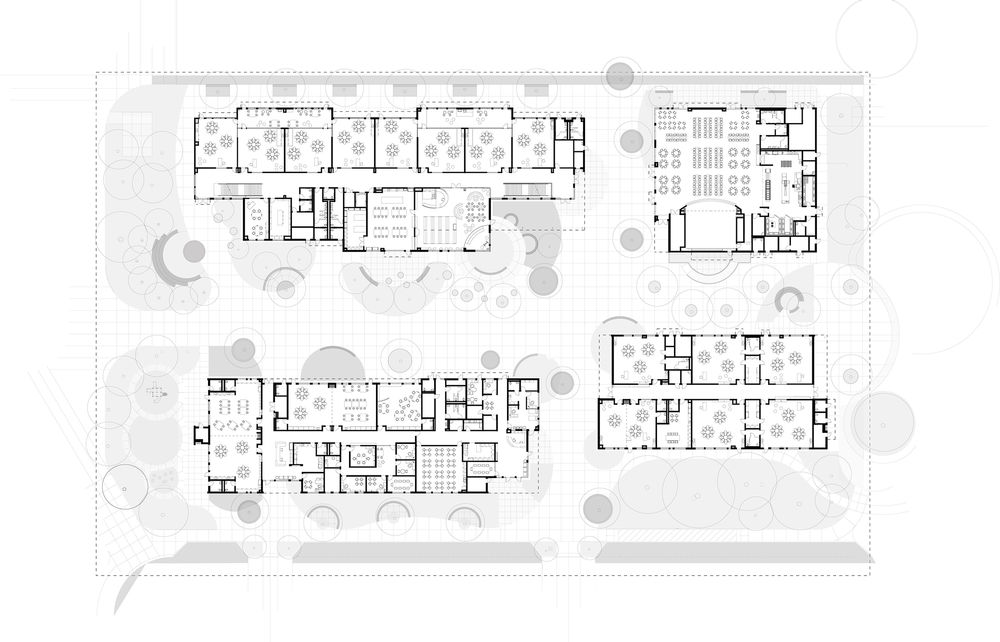

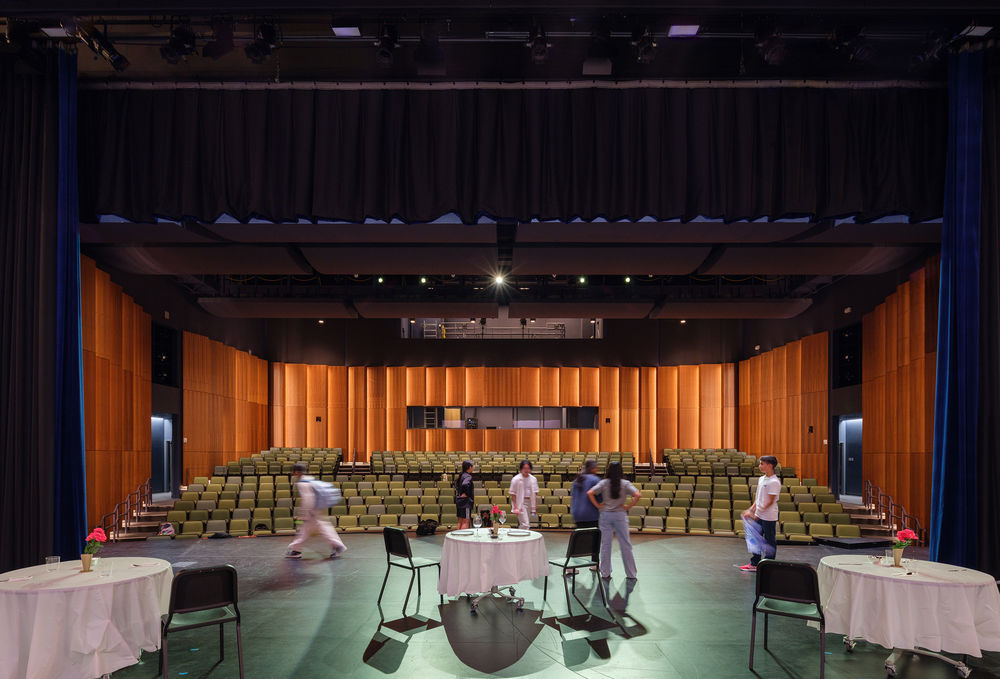
The campus emphasizes passive strategies — siting, orientation, and massing — to maximize daylighting and views while minimizing energy loads. Integrated site solutions focus on stormwater treatment and low-water use plantings, while interior strategies utilize sustainable materials and resources for indoor air quality. Native landscapes support demonstrable sustainable outdoor learning and social and recreational spaces. The infill site development, connection to public transit, proximity of the campuses, and accompanying opportunity for shared uses support a build-lite-build-less strategy.
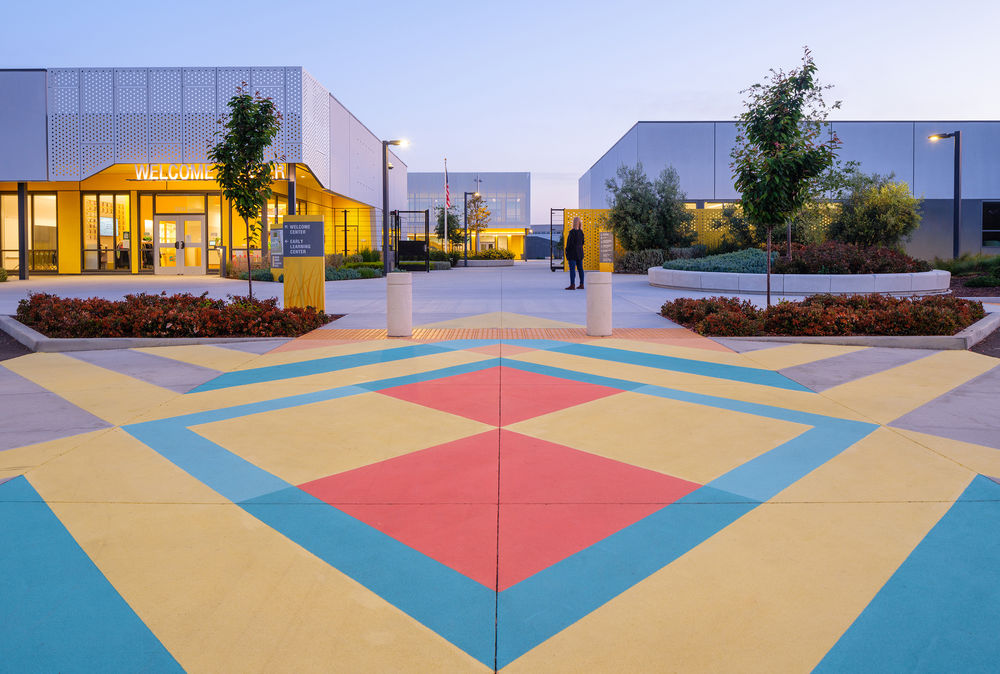
Project gallery


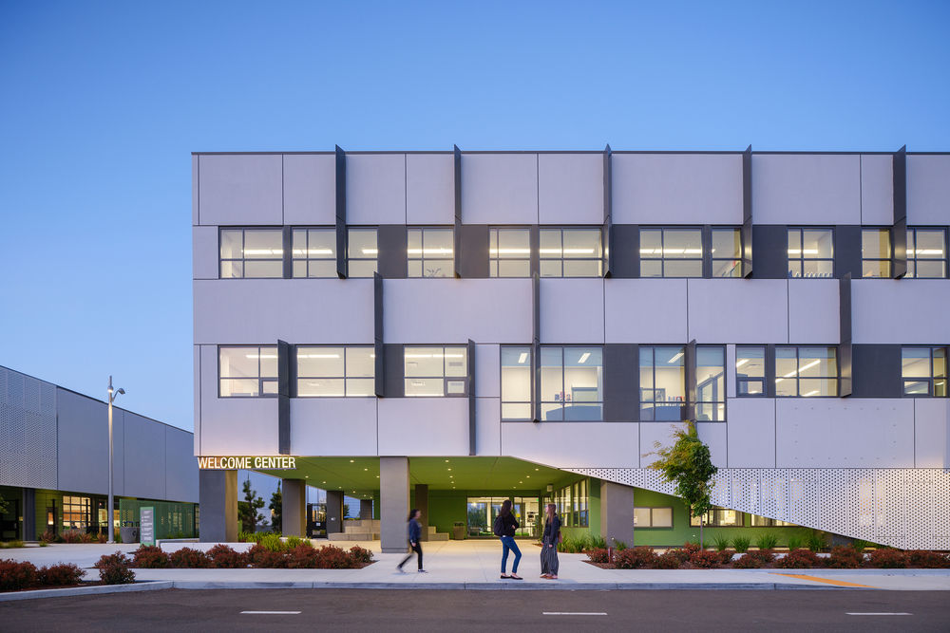
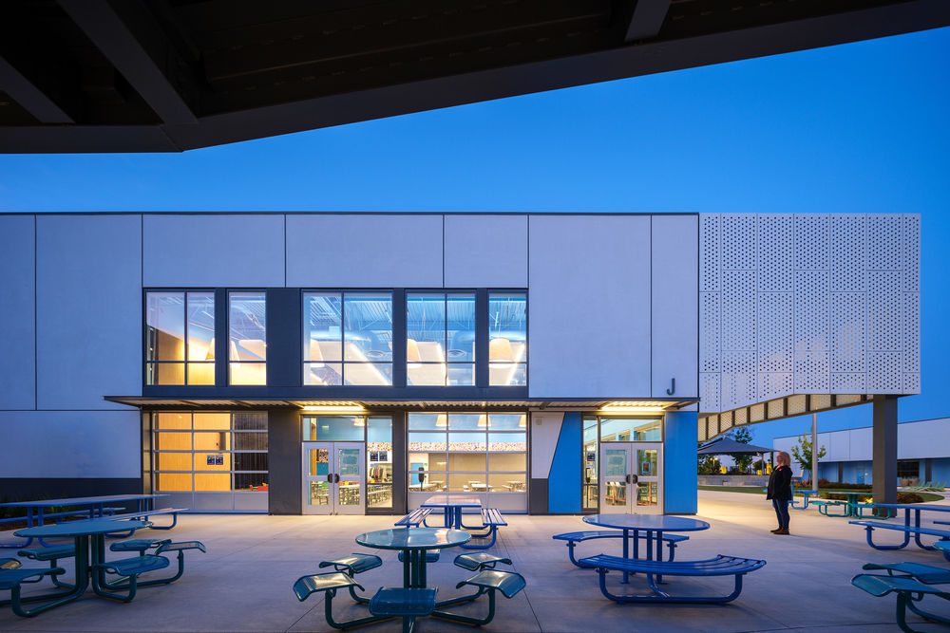
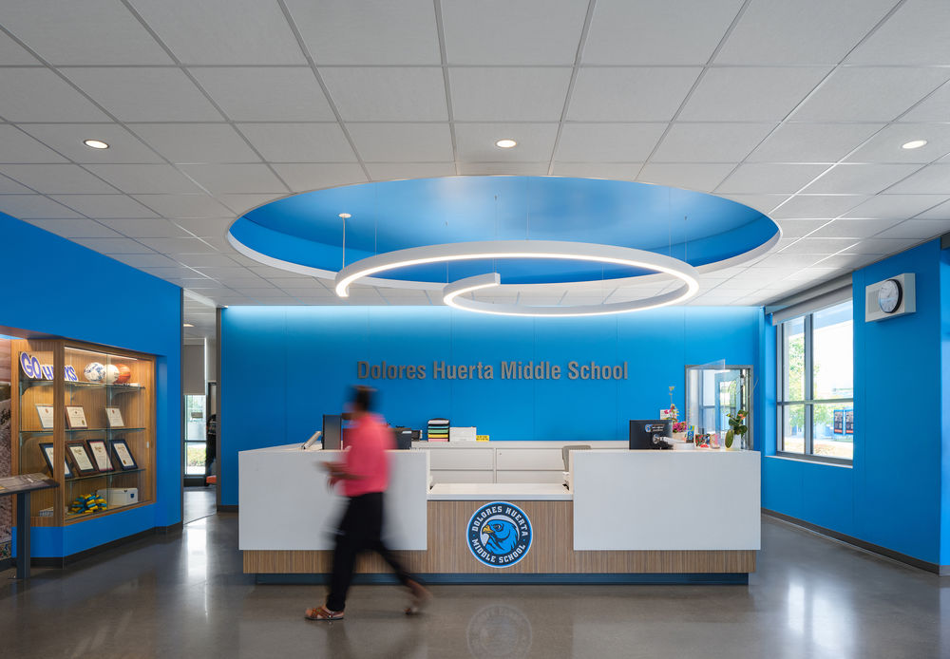
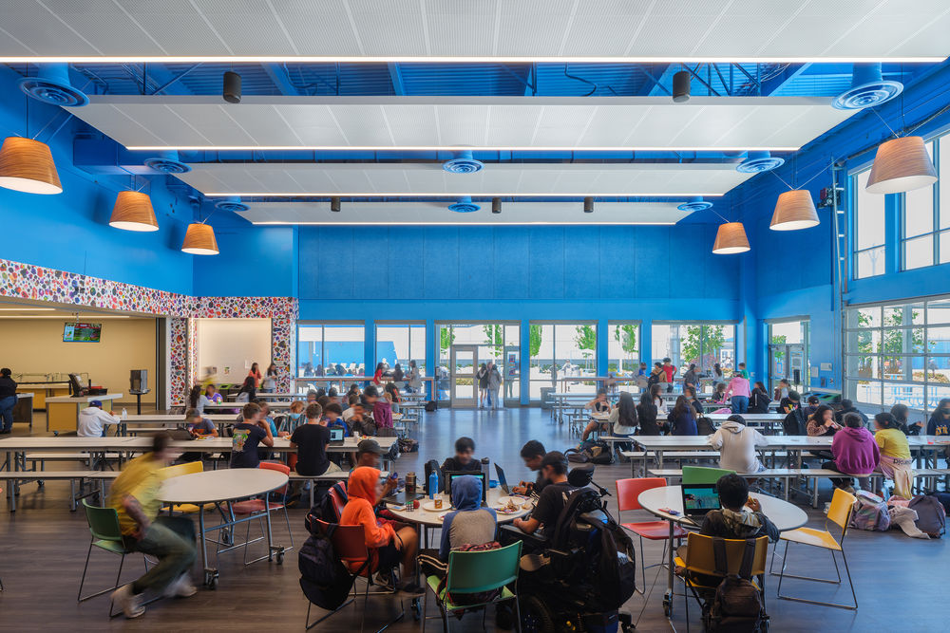
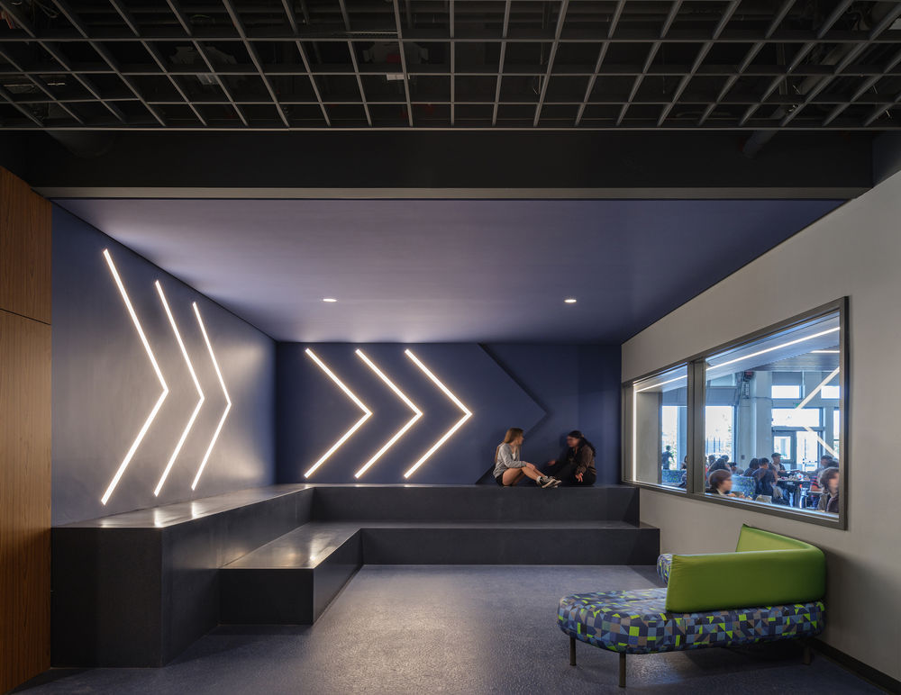
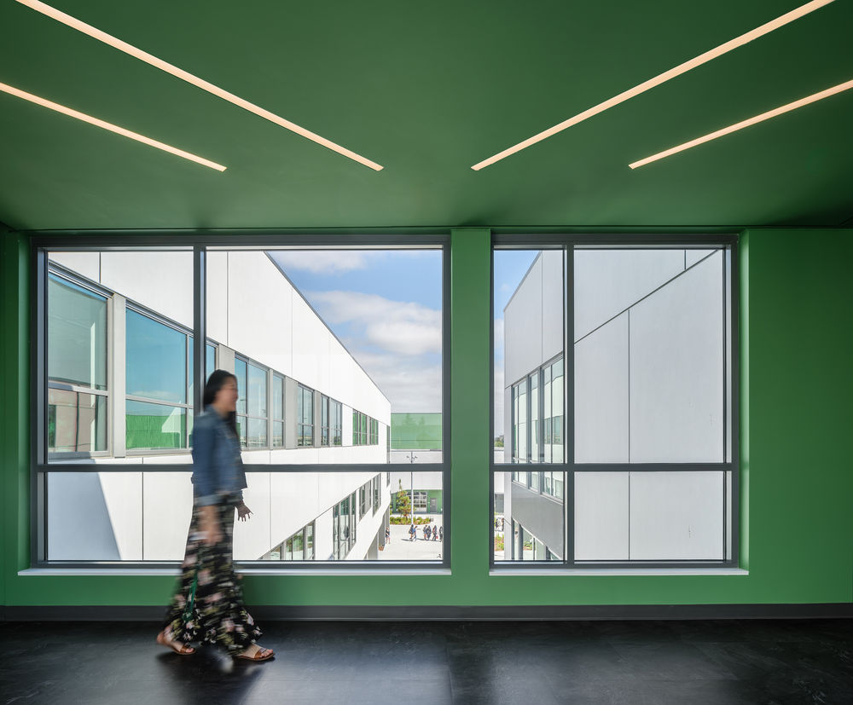
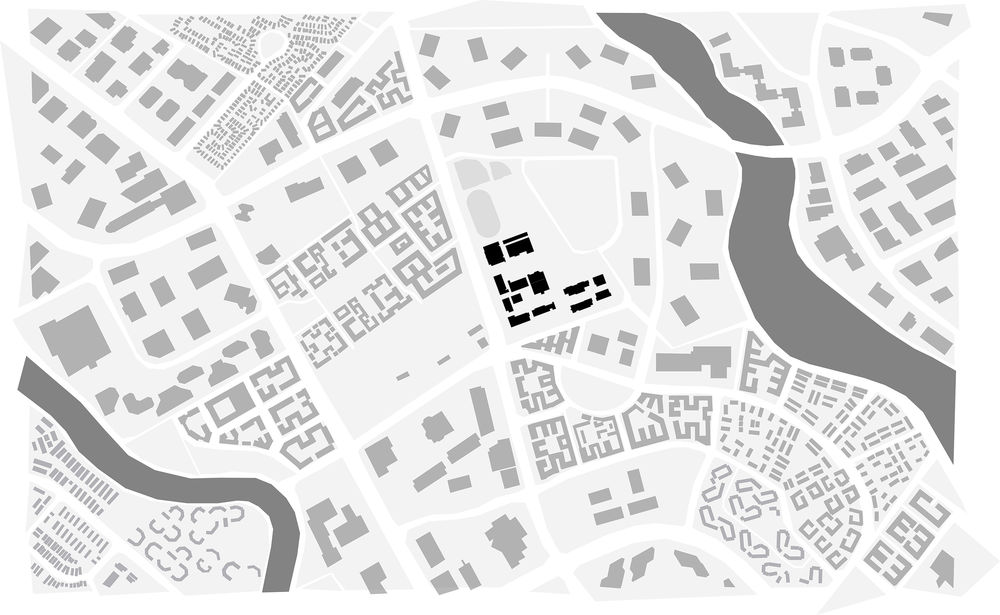
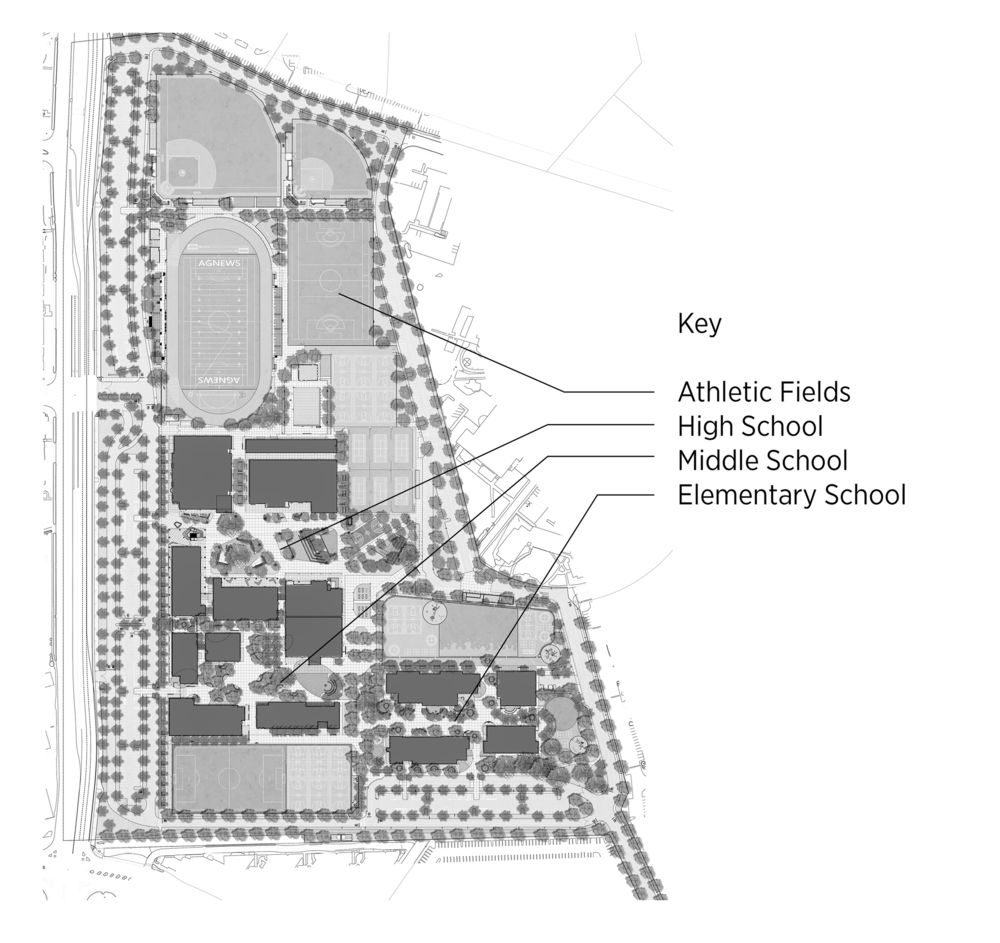
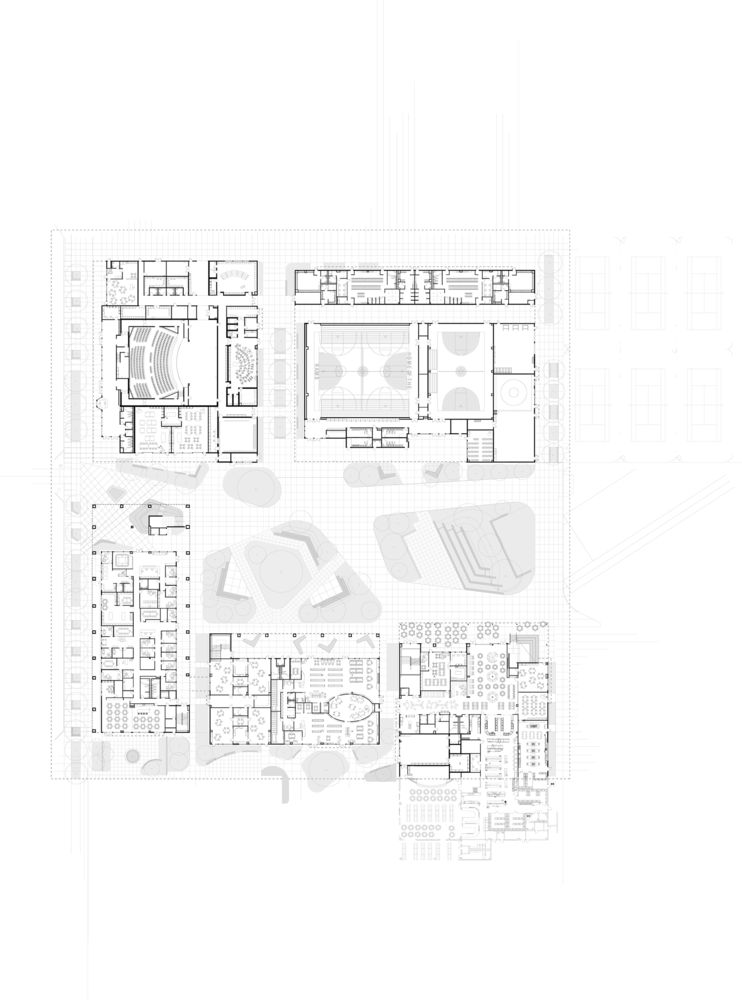
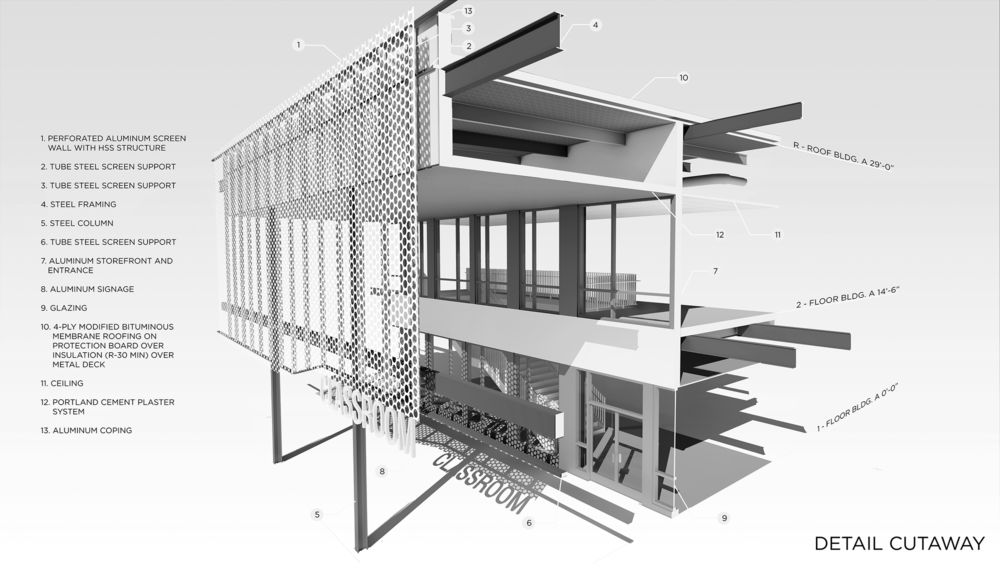
Project location
Address:Santa Clara, CA, United States

