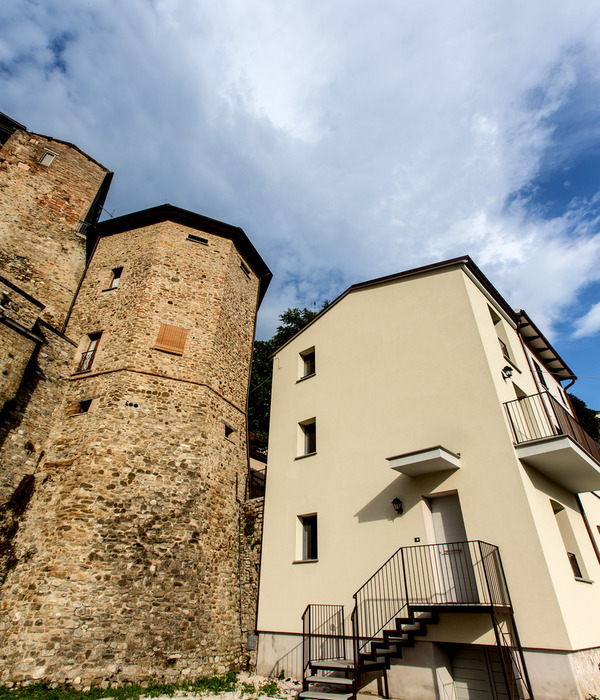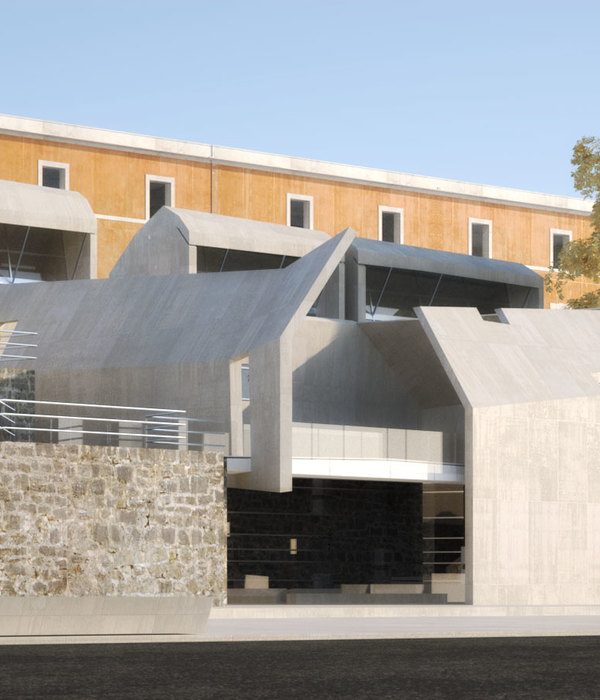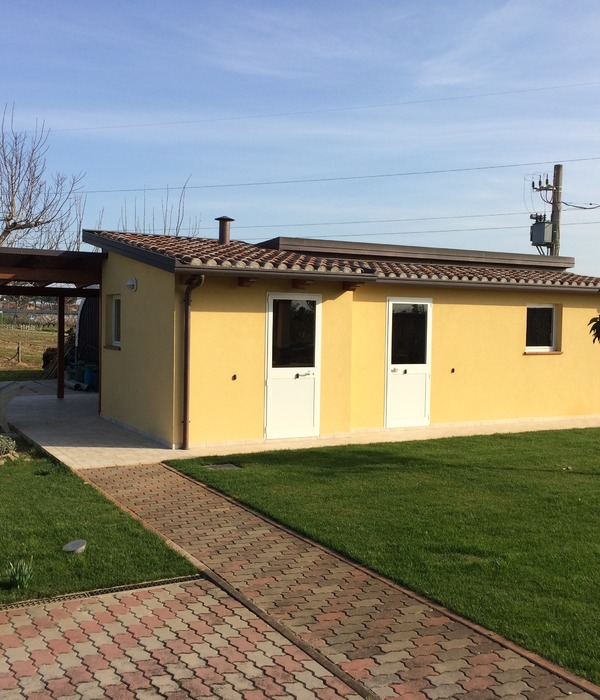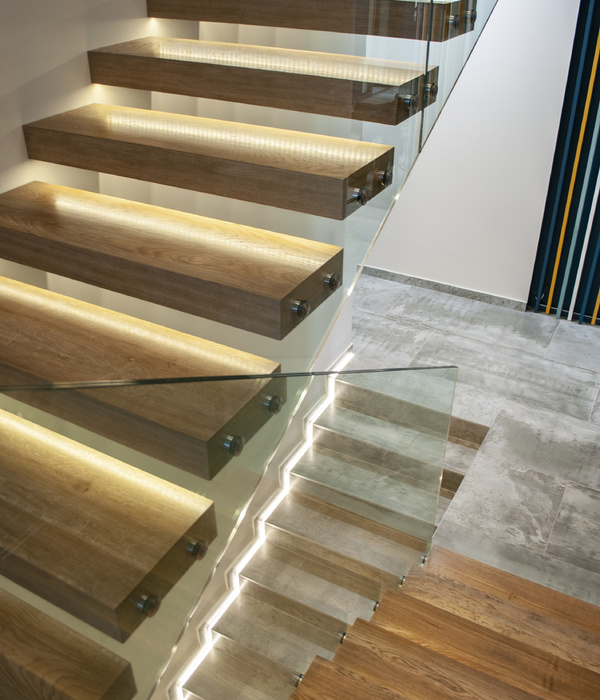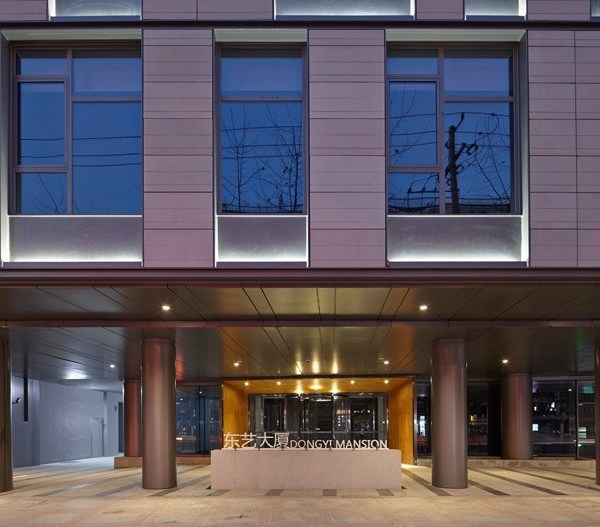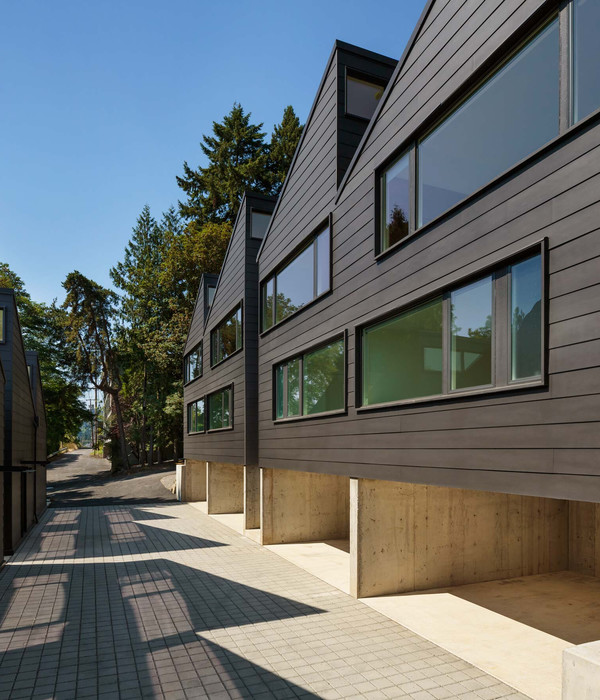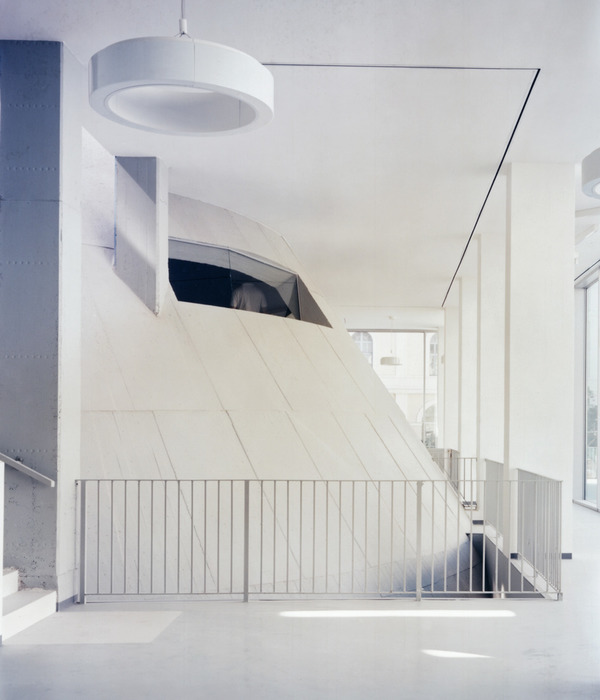这座409平方米住宅是由当地的现代主义建筑师 Bernard Zimmerman 专为名人服装商 Leland Zeidler 建造的,设计师用玻璃代替了外墙壁,让业主在室内也可以欣赏到周围峡谷的景色。
The 409 square meters house is by the local modernist architect Bernard Zimmerman designed for celebrity draper Leland Zeidler, designers use glass instead of the outside wall, let owner indoors can also appreciate the scenery around the canyon.
在丛林茂密的山谷中,这栋四居室、四个半浴室的住宅享有更加静谧的生活空间。
In the lush valleys of the jungle, the four bedroom, four and a half the homes of the bathroom more quiet life space.
住宅的入口采用了引人注目的三段式楼梯,该楼梯穿过一个悬垂的大露台,可以通过玻璃前门进入二楼的房间。
The entrance to the residential use the conspicuous three-step stairs, this stairs across a large overhang of terrace, can through the glass front door into the room on the second floor.
客厅和用餐区都做了下沉式设计。
What did you do for living room and dining area subsided design.
楼梯上方的天窗让家里充满了自然光。
Skylight above the stairs to the house is full of natural light.
建筑师用甲板连接住宅与独立车库,其中一个细长的甲板就在餐厅旁边,甲板除了用作通行外,还能作为娱乐场所使用。
Architect connect deck housing and independent of the garage, one of the slender deck is just next to the restaurant, deck except for traffic, also can be used as places of entertainment.
“当您到达楼梯顶部时,您可以透过这些玻璃看到下沉式客厅、游泳池和餐厅,从楼顶向餐厅看去,餐厅仿佛悬浮在了森林里”Beardmore 说。
"When you arrive at the top of the stairs, you can see through the glass falling sitting room, swimming pool and restaurant, looking from the roof to the restaurant, the restaurant as if suspended in the forest" Beardmore said.
关于设计师
ABOUT DESIGNERS
Bernard Zimmerma出生于加利福尼亚州克利夫兰。1953 年,他获得了加州大学伯克利分校建筑学院的建筑学士学位,并于 1955 年获得了南加州大学(USC)的硕士学位。他是美国建筑师学会的研究员。1995 年,齐默尔曼被太平洋设计中心选为“设计之星”之一,1999 年,齐默尔曼被美国建筑师学会授予终身成就奖。 Zimmerman 于 2003 年被南加州大学建筑协会授予“丰富和尊重建筑专业的杰出校友”称号。
{{item.text_origin}}

