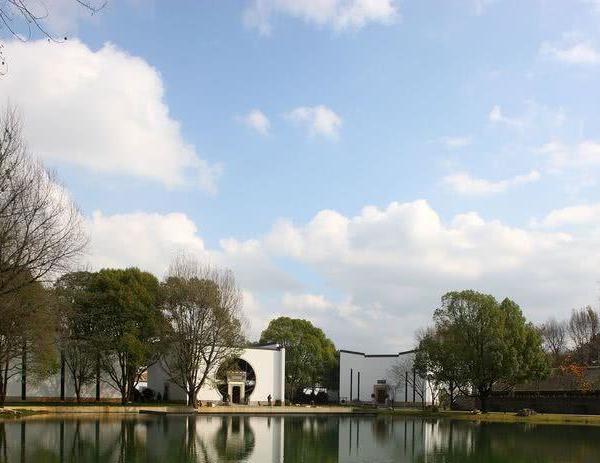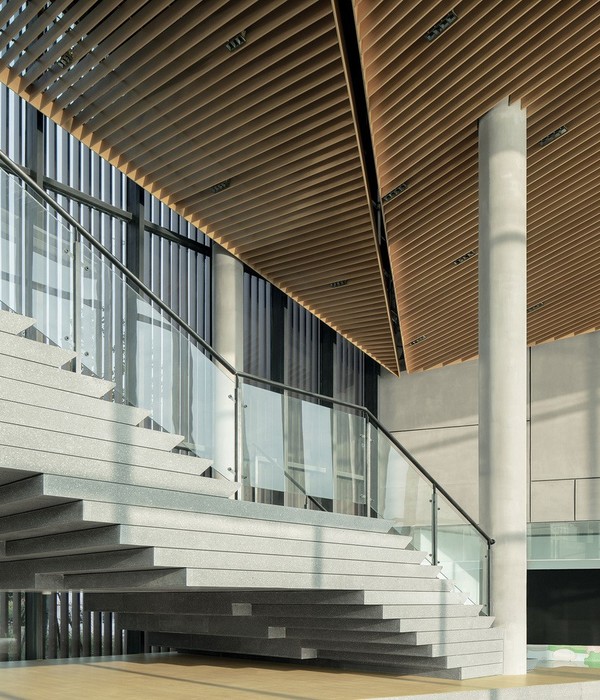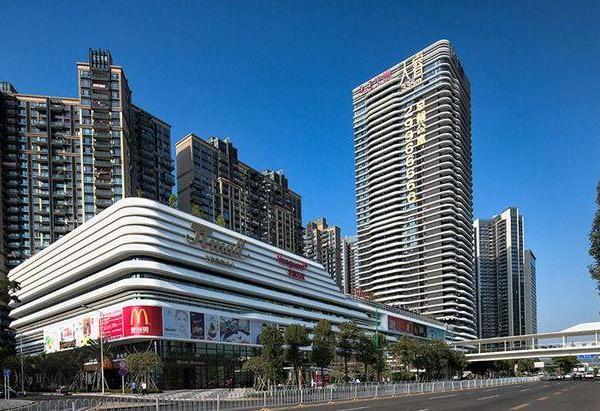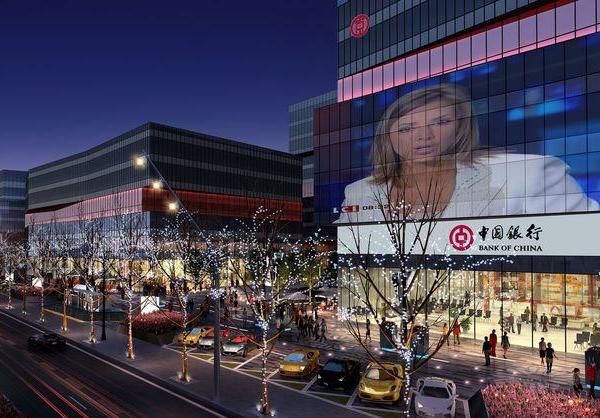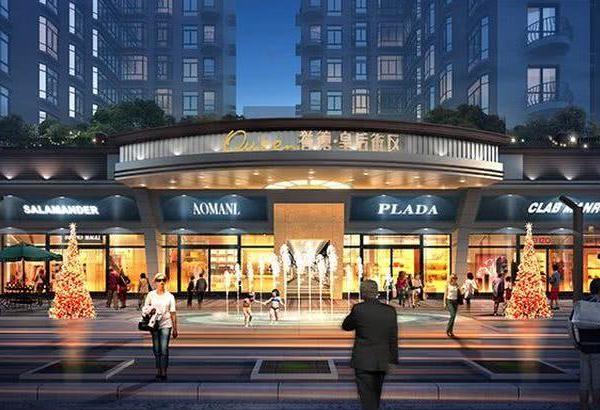Architect Nicolas Tye found more than a home at his self-build barn conversion in Bedfordshire. The innovative design of his house and its embracing of forward-looking techniques helped him ditch his day job in London to launch his eponymous practice from home and, more recently, a beautifully built studio on the site has served as a ‘shop front’ for the practice, attracting acclaim and clients alike.
Here, ahead of its sale, Nicolas shows us around the Long Barn and tells us of how his self-build barn conversion came to be, from dealing with bankrupt builders to the importance of designing for wellbeing. Check out the sales listing here.
“I am originally from Hertfordshire, and I grew up in and around architecture. My father was an architect, who trained with James Stirling and then worked in Arne Jacobsen’s office in Denmark for some years, designing St Catherines College in Oxford, for which he was“After that he designed his own home in Tring, Hertfordshire, which is a white-rendered Corbusian house, which I’ve been influenced and inspired by. Growing up in the countryside with that architect background lent itself to this place.“I bought the barn with the original intention of commuting in to London on the train because its a very easy journey via Thameslink to Farringdon, where I was working. But then the contractor went bankrupt as soon as construction started.“I asked my boss if I could take a year out from work to build the house myself, which he agreed to. I lived off beans and water and built the barn with three of the builders who were out of a job with the old contractor.“In that process, I learned how to brick lay, do carpentry, electrics, plumbing, plastering, all sorts of stuff. I learned more about the practicalities of building than I ever had, which I knew would pay dividends as an architect. This meant I could get into residential work, which I hadnt done a lot of, to see how buildings are actually built on site more.“After a year, I decided to set up my own practice from home, and started doing small residential work, developing over the years since then.“The practice grew and we needed to provide more space. Outgrowing the house meant we had the opportunity to design something original“We considered adding an annexe extension to the house, but then the planning office allowed us to build a new studio in open countryside, which is not an opportunity that comes up often. We got a lot of local support, and the application sailed through.“The studio is around 200 sq m, and its designed to be sensitive to the defining local characteristics, which is timber-clad barns and rusty agricultural detailing. So, we wanted to make sure the new buildings reflected what was there, in terms of the materiality that would hark back to the barn house.“We also wanted the building to be low-slung into the countryside because we wanted to see the roof lines and the buildings that historically sit behind, so we made it a flat-roofed building with a tucked-in structure.“The significant glazed elevation is actually on the north side, which means it doesnt get too hot but also it means the studio has a fabulous view across the landscape. Looking from the studio outside, the reflectance of the countryside on the glazing is wonderful, and something we also enhanced by having a very vague brown-green tint to the glass, so it blends in to its environment.“People feel like they are in a special place inside the studio. Its a pleasant building to be in throughout the year, as you have this backdrop of seasonal change of the outside world – theres not a feeling of a cocooning office space, but a feeling of being connected to nature and fresh air.“Both the house and the office became shopfronts for the business; they won lots of awards and people were interested in how we were designing. The barn has lots of commercial lighting, air systems, thermal infrared sensors, central control lighting and a central vacuum, which was unusual for residential design at that time, in 2002-03.“People became interested in how efficiently we were building, with very economical materials. It was quite a test bed, I suppose, and it was the same with the studio. Because we won eight international design awards for the studio, people became interested in how we were pushing the envelope.“Were interested in sustainable design, so we have a modest wind turbine on the site and also solar, ground-mounted panels adjacent to the studio that produce ten kilowatts of power. We have an air source heat pump for that provides us with some comfort during the
{{item.text_origin}}

