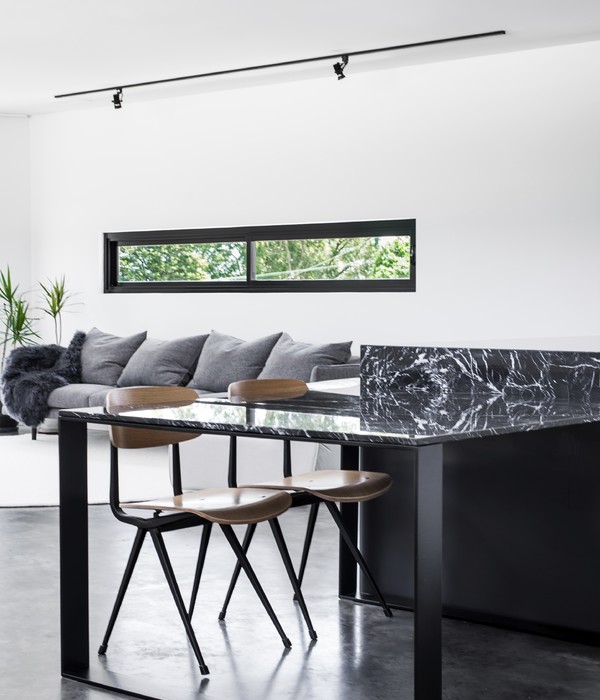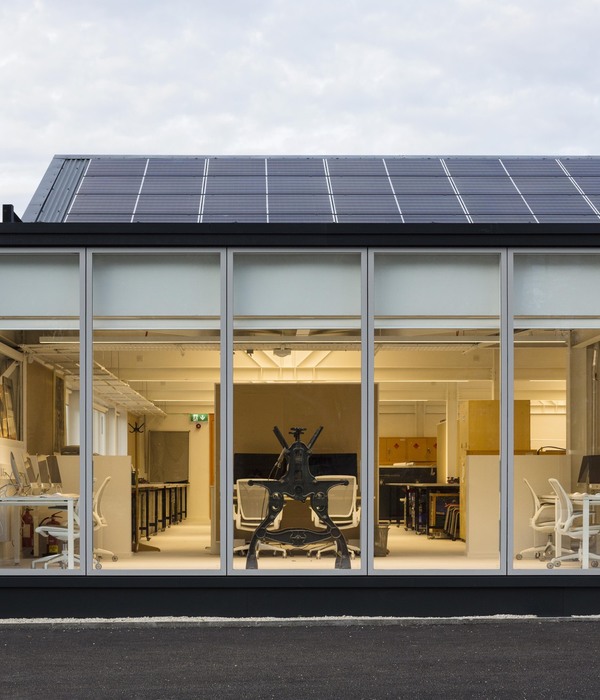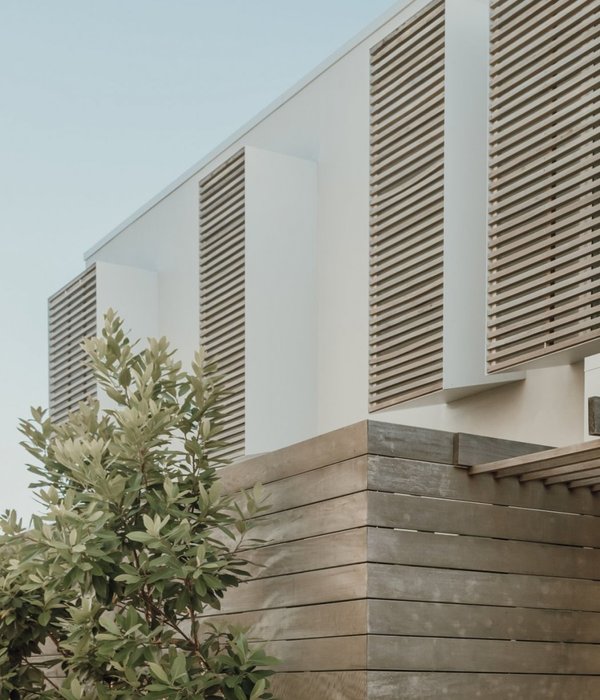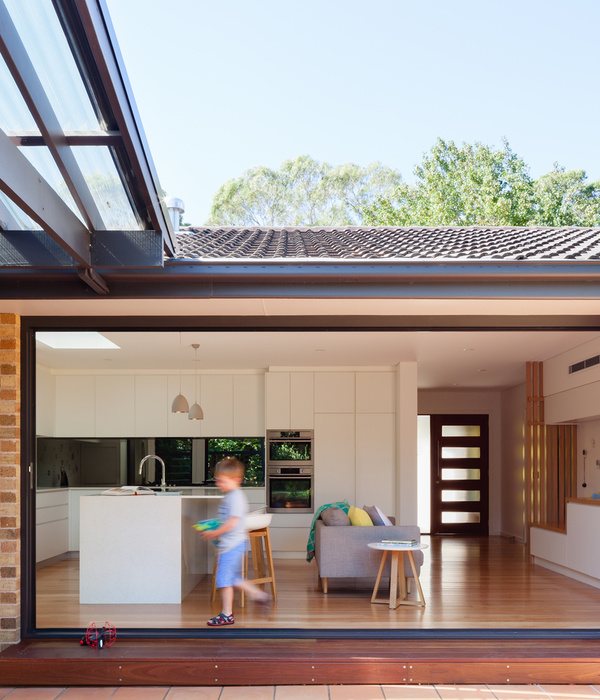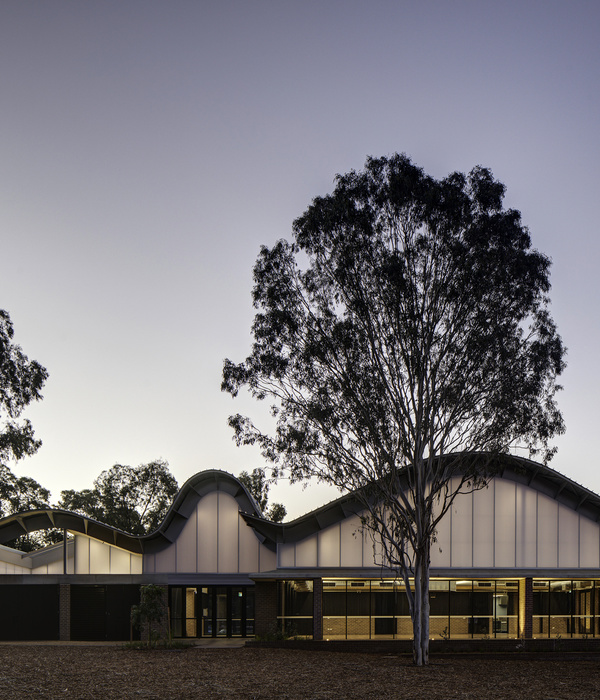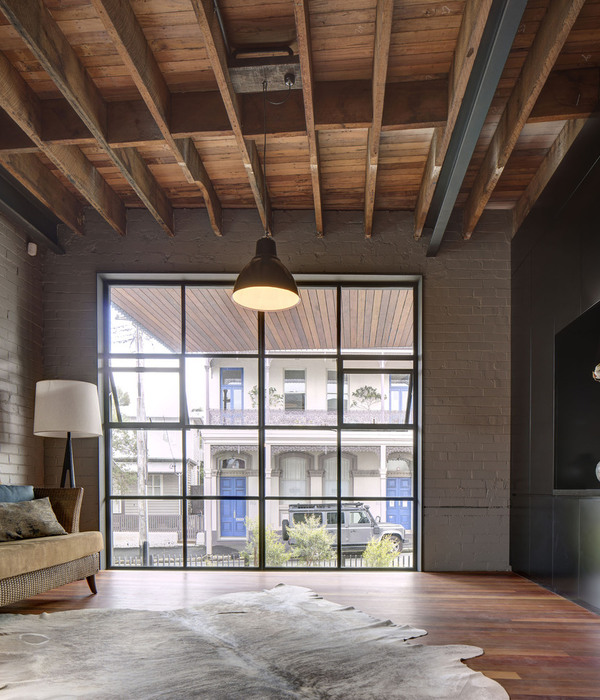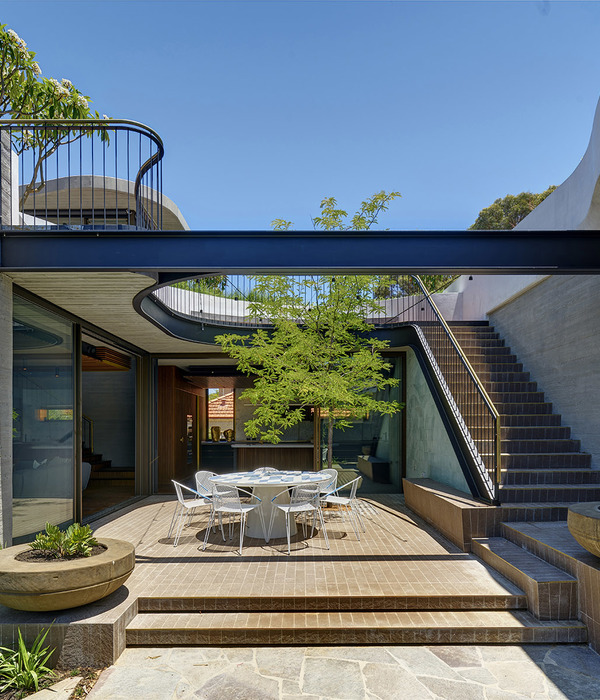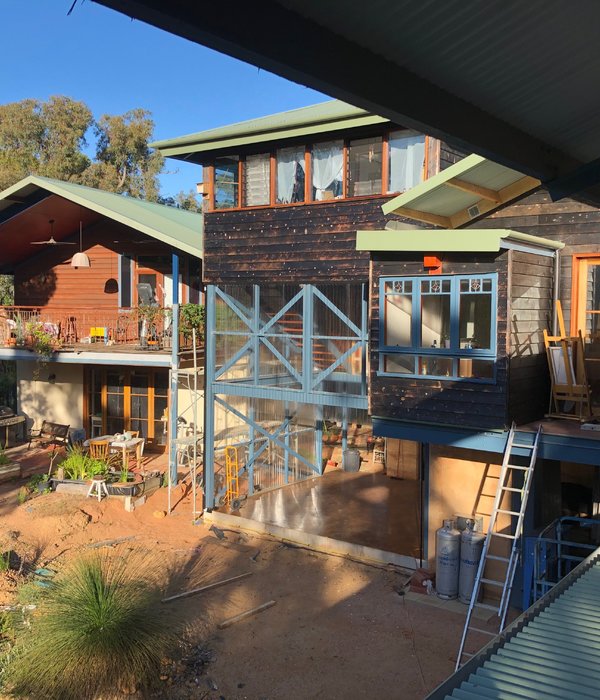Architect:Sotero Arquitetos
Location:Salvador, Bahia, Brazil; | ;View Map
Project Year:2019
Category:Heritages
Given its peculiar nature as National Cultural Heritage site, as well as the historic acknowledgment of its material and immaterial dimensions in collective memory, the Bonfim Renewal project sought to preserve and highlight this area. Its contemporary urban and architectural design took into reference the site’s landscape attributes, bolstering its attractiveness and influence, the usage of public spaces by citizens and, consequently, the sustainability of the site itself.
One of the main intentions was to reduce, within the urban environment, usage conflicts that might affect the landscape, the visibility of the constructed areas, the conservation and maintenance of the protected site, starting with the replacement of areas dedicated to vehicles in order to prioritize the pedestrian scale and promote universal access and walkability. In addition, the design enabled the creation of spaces with infrastructure, encouraging sustained human presence and fruition of the public space in a symbiotic relationship with the site, as well as new routes leading to points of interest amongst the set.
The proposal included reorganizing traffic, the creation of new parking, in order to accomodate tourist buses and bicycles. Some activities considered inadequate within and around Senhor do Bonfim were transferred to the public space, in order to neutralize the negative impact, they brought upon the conservation of the building and its artifacts. Last, the design looked to preserve the historical elements of the site (fountain, colonial lamp posts, native vegetation, etc.), all whilst introducing new stuctures to accommodate religious events and express the symbolic cultural reference.
The church became the prominent element on site, thanks to the expansion of the square over part of the old road system, ensuring the spatial and hierarchical visual unity of the historic set. The inclusion of a contemporary building to shelter candles and holy water, a place of great importance to the Catholics, valued and preserved the formal and volumetric composition of the neighboring residential area to which it aligns perspective wise. From design to construction, the solutions adopted took on a complementary character from functional to symbolic. Together, the enlargement of the promenade pavement resulting from the exclusion of roads and its artistic redesign brings out the aspects of the landscape and the built elements; these confer a clear directional reading and address the walkability issue.
This outline constitutes an example of gain of guided perception which is fundamental to the appreciation of the site by visitors. This corroborates the qualification of the public space, a mandatory aspect in contemporary city conceptualization. The target community showed great acceptance of the space – a factor that influenced the success of the new uses. Residents, devotees and tourists extended their stay in the space and incremented their use of it.
The Bonfim Festival, held yearly with an attendance of one million people, not only demonstrated the performance of the intervention, sans damage to property, but also showcased the potential uses with regards to the masses and a permanent public presence.
Author: Adriano Mascarenhas
Project Team: Helder da Rocha, Eric Cabussu, Kaline Kalil, Técio Martins, George Almeida
Construction: NM Construtora
Urban Infrastructure: Trento Engenharia
Concrete Structure: Jonilton Francisco dos Santos
Metal Structure: Cereno Muniz
Landscaping: Parnaso Jardim
Budget: Rosimeire Amorim Conceição
Building Installations: Doto Engenharia
Waterproofing: SVA
Topography: Oeste Engenharia
Urban Lighting: Quality
Locksmith: Fabrimetal
Restorer: Mário Mendonça
Artistic Installations: Bel Borba
1. Bicycle stands: MMCité
2. Trash cans: MMCité
3. Corten Steel: Fabrimetal
4. Playground Installations: Ecopark
5. Playground Floor: Aubicon
6. Urban lighting: Latina Iluminação
7. Artistic Panels: Bel Borba
▼项目更多图片
{{item.text_origin}}

