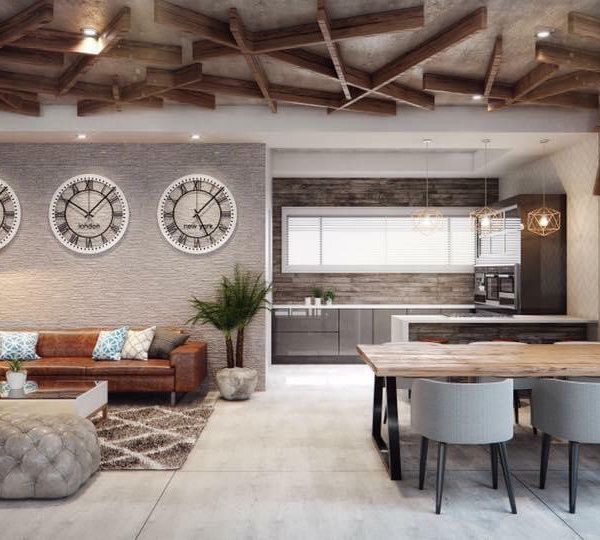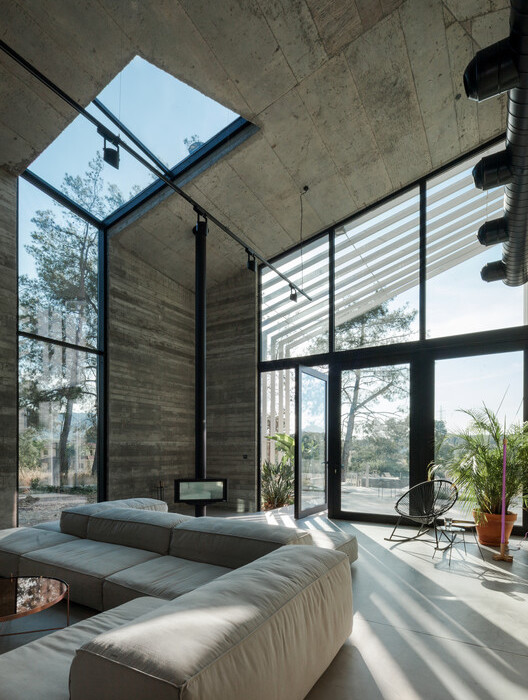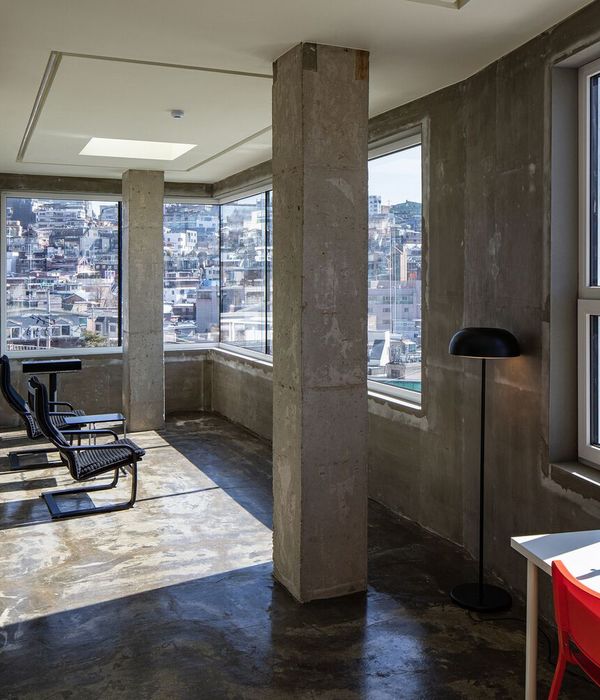Mount Lawley House is the architects own home, built on a 180m2 triangular lot. This challenging site also has the busy Vincent Street to its north, and a 1.5m sewer easement to the rear boundary. Regardless, this prime location is wedged between Hyde Park and bustling Beaufort Street, and just a few kilometers from Perth. The design represents the client/architects belief in function over convention and that small, odd parcels of land can be successfully and affordably developed into interesting and spacious buildings. Working with the council and neighbours ensured a smooth planning approval resulting in 170m2 of gross area being provided. It demonstrates to the public how much effective space can be created from small lots and the importance of architecture to achieve this. The geometric forms of the house are bold and unprecedented in its immediate surrounds, however adds to the mix of cathedrals, block apartments, and character homes that prevail. A local artist has commenced a mural on the boundary wall. The brief called for a minimal home and home office for a professional couple who work from home. The 28m2 home office engages with the street level, with the main living areas above. The 70m2 living area balances the clients desire to engage with the vibrant surrounds, and the need for privacy. High level expansive glass opens up the entire living area to the Hyde Park tree tops, omitting any view of the homes backyards below with the exception of character chimneys. 1‐way glass in the projecting steel box on the Vincent Street side acts as a retreat for sitting and watching the street below. Every opening was considered and sight lines drawn to ensure privacy where needed. Low E, acoustic glass dulls peak hour sounds. Circulation is minimal and every space has a use or two, with ample of inbuilt storage and furniture. The interiors echo a minimalist luxury. Industrial materials feature throughout, including the burnished concrete flooring and custom steel detailing to the stair, balustrading and steel box window. The stair treads are constructed from LVL beams which were then stained black. During the concrete flooring pour, patches were left covered longer than others to give the concrete a varied colour and texture. 100% plush marine blue carpet surrounds the master bed, with a chunky loop wool pure white circular rug in the living area, contrasting dramatically with the satin, raw look of the concrete. Artemide Dioscuri wall lights emit a warm glow in the master bedroom, further enhancing the warmth in the AC grade hoop pine plywood paneling adjacent. This hoop pine is finished with a natural clear satin sealer and features throughout the living areas as custom made storage units. Negative details prevail with shadow line cornices and black negatives to all joinery. The hoop pine cladding around the master robe wraps into the open ensuite, where a matt charcoal mosaic tile features on walls, floors, in‐built and the benchtop. The skylight above the shower gives an enhanced feeling of height and drama to the space. Custom tall mirrored storage cupboards also contributes to the feeling of spaciousness. Rogerseller plumbing fixtures feature throughout. The kitchen features a highly polished thin Nero Marquina marble top, with a matching freestanding marble dining table on black steel legs that slots into the island bench, but can be moved to function as a dining table for 8. 2‐pac polyurethane is used for all cupboard fronts throughout the home. A handmade matt ivory tile is used for the kitchen splashback. Miele and Smeg appliances throughout. Furniture includes a Jardan Nook sofa in a hemp/wool fabric with ebony stained legs, a Jardan eggshell leather single sofa and a custom blackened steel master bed frame designed by the architect. Most other furniture is inbuilt and also designed by the architect. Its strength lies in its allocation of the limited budget to produce a high spec home with luxury finishes, valuing quality of spaces over quantity. Key features such as the waterfall skylight glass over the stair, the steel box window and the expansive stacking glazing in the living area were possible due to savings in other areas. The house has become a positive talking point in the Mount Lawley community and is known as “the triangle house”
{{item.text_origin}}












