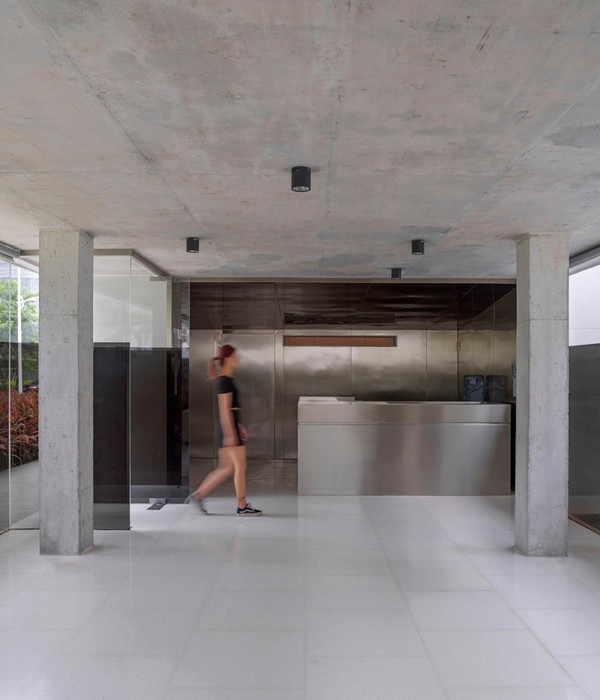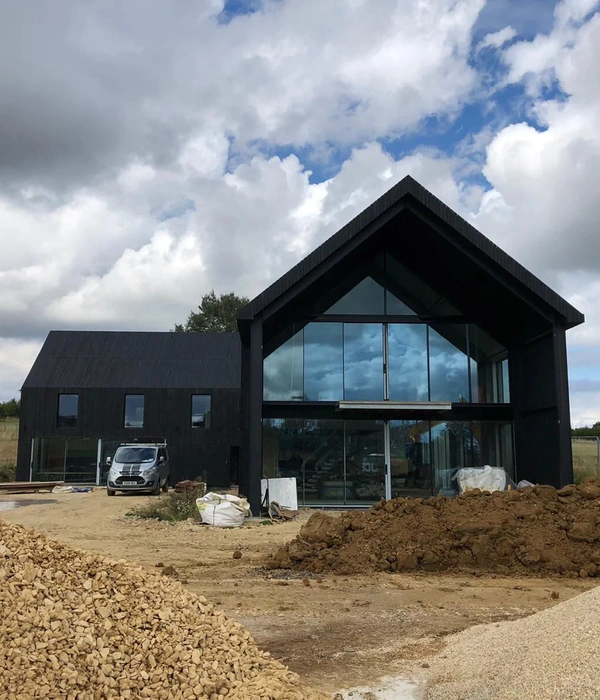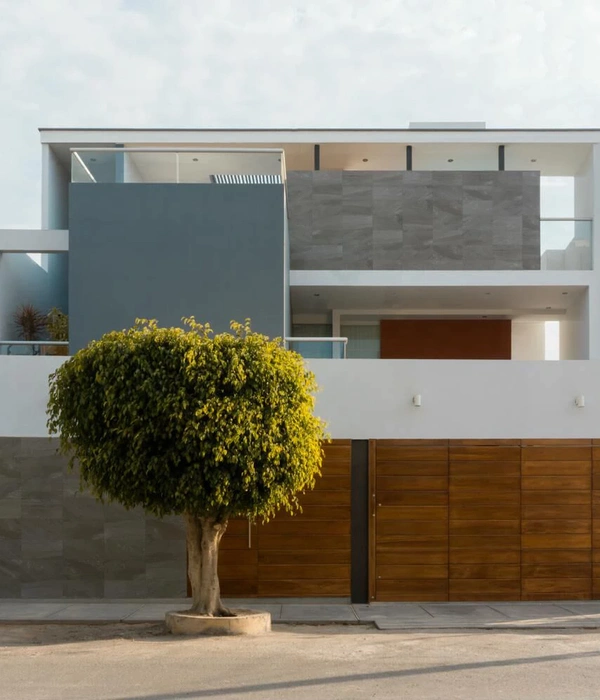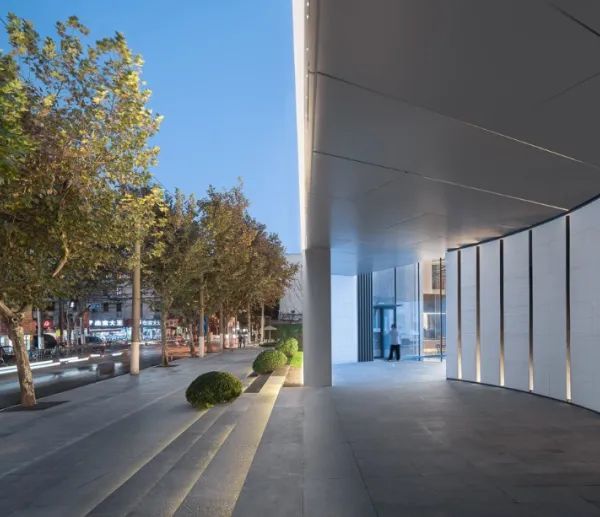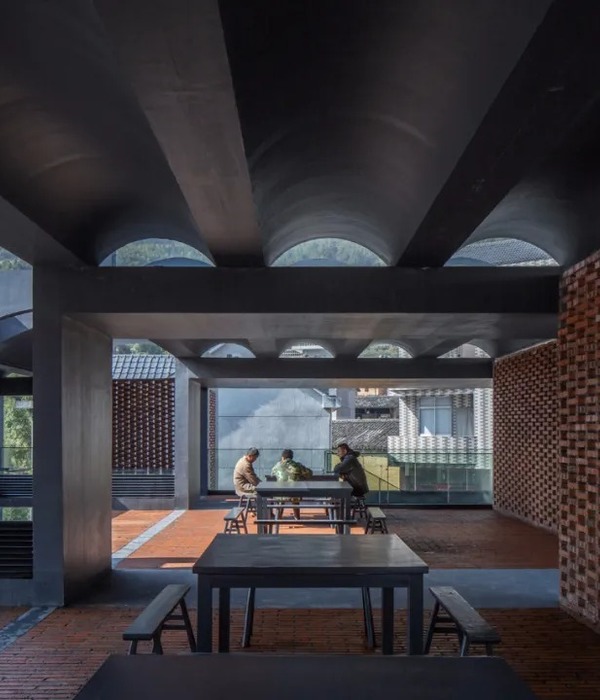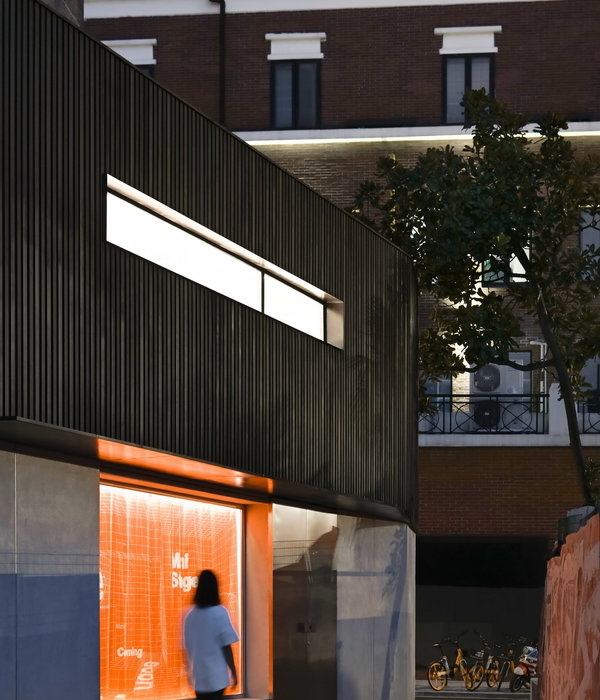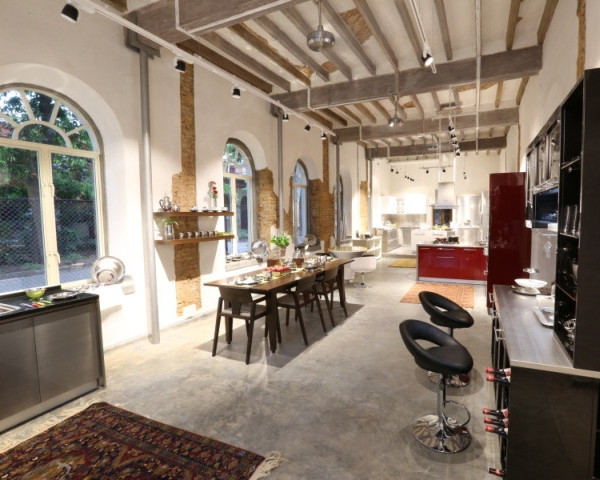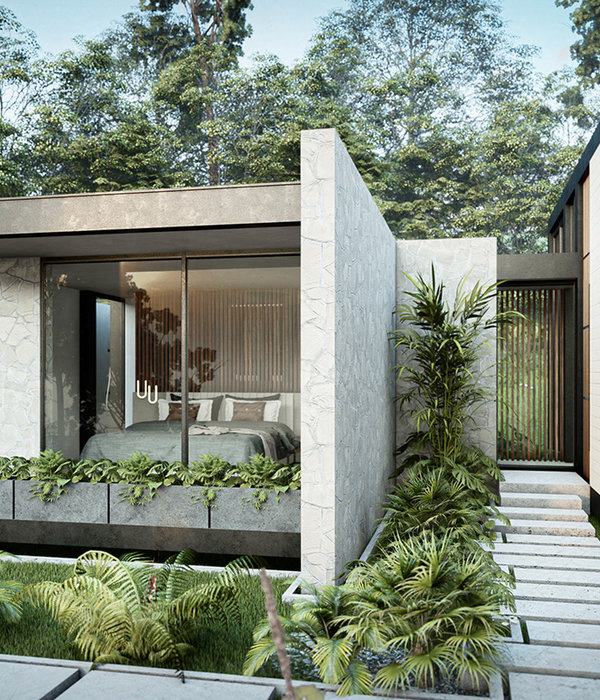Architects:Estudio Focaccia Prieto
Area :259 m²
Year :2022
Lead Architects :Arq. Clara Focaccia / Arq. Juan Manuel Prieto
Steel Frame Execution And Consulting : Arq. Ricardo Ripari, Arq. Katherine Rivera, Sr. Bernardo Diaz
Landscape Project : Ing. Agr. Carol Gallo
Structural Calculation : Ing. Gustavo Delledonne
City : Villa Elisa
Country : Argentina
The project is based on an investment analysis in a piece of land located at a quick access point to the Buenos Aires - La Plata highway, in front of the Roca railway tracks. The maximum performance of the lot allowed by the current ordinance was sought, which allowed the incorporation of three houses and a store.
In an elongated lot, in a corner, trapezoidal in shape, three identical units were projected, as paired volumes, which, although they have private patios, services and independent accesses, make up a continuous urban complex. The irregularity of the lot was used to offset the volumes, giving movement, independence and privacy to each unit.
These displacements give part of the lot to the public space, reinforcing the connection of the complex with the urban space. In addition, they allow the dimensions of the private patios of the three units to be matched. In turn, they respond to the regulations in force in the area, which stipulates that in corner lots, frontage withdrawals can cover at least 50% of the length of municipal lines.
The volume is divided into two modules of different heights and materials, one more blind (living rooms and bedrooms) covered in blind corrugated sheet metal and another more permeable (garage and terraces), with a mobile facade of microperforated sheet metal, which according to its use hide or display patios and terraces. This generates an alternation between full and empty.
The roof presents a set of scissors-shaped offsets, generating different situations on the façades: in front, a dynamic image, with different heights, and in the rear, a more continuous image. It was decided to locate the living room, kitchen and dining room on the first level, with a terrace in front to take advantage of the views towards the Barrio Jardin neighborhood and the highway, both of which have dense vegetation. Each unit is accessed through metal gates, vehicularly to a semi-covered garage and pedestrianly to a distributor hall with a staircase covered in natural wood that gives access to the social upper floor.
The ground floor contains the bedrooms, a smaller one, facing the street, which can optionally be integrated into the master bedroom, constituting an en-suite dressing room, or study/work area, and a master bedroom that opens onto the back patio, with presence of vegetation in all its extension (gramilla, lagerstroemia, jasmine). When removing the vehicle, the garage space constitutes a use area as a barbecue area, while the full opening of the entrance gates generates a connecting space between the green of the street and the green of the interior patio.
The social plan is built around the semi-covered terrace, and is conceived as a single and continuous space, with different spatial situations generated by the slopes of the roof that ranges from just over two meters at its lowest point, reaching four meters high in the living room (allowing the possible future incorporation of a small light mezzanine).
▼项目更多图片
{{item.text_origin}}

