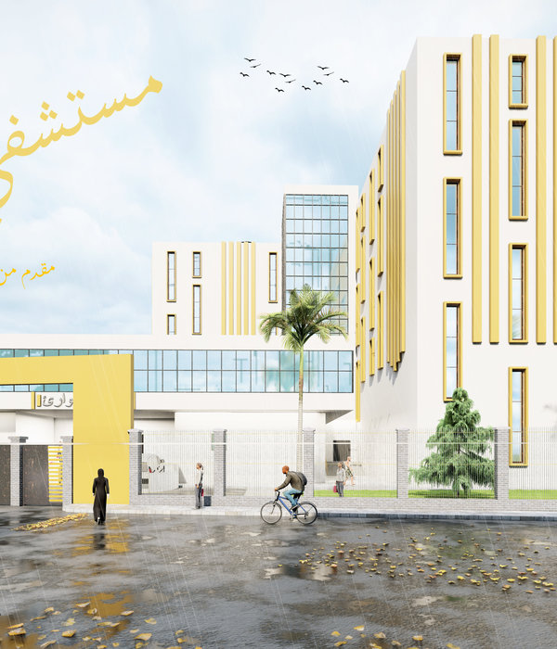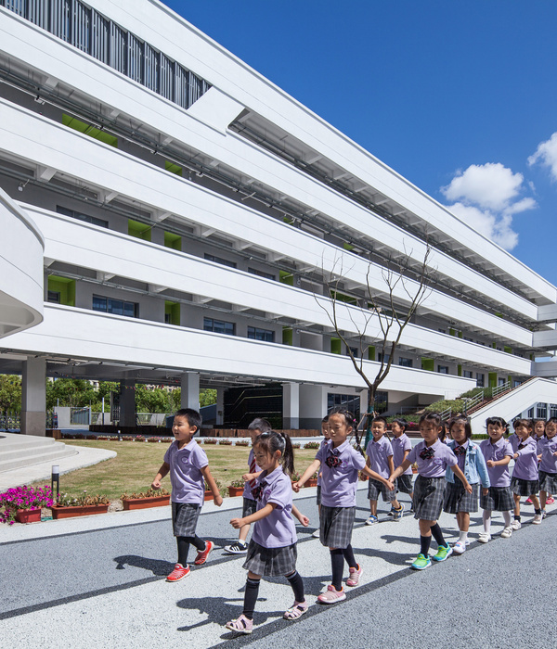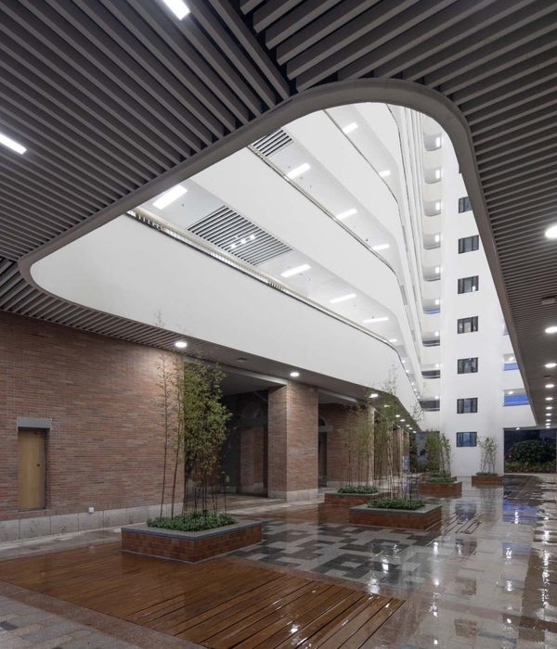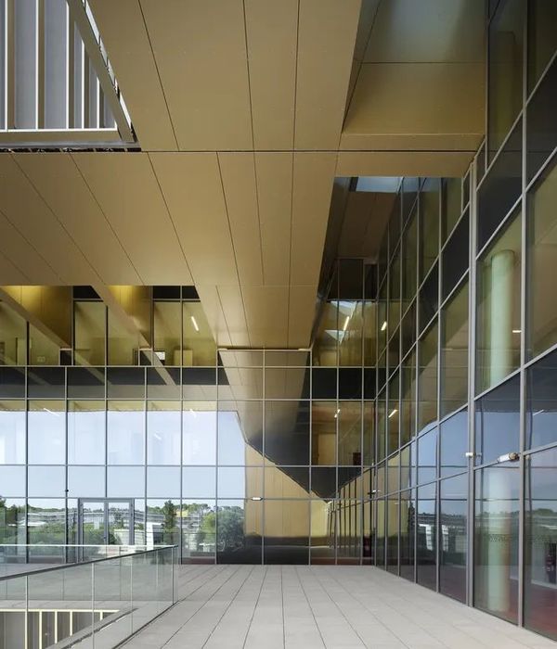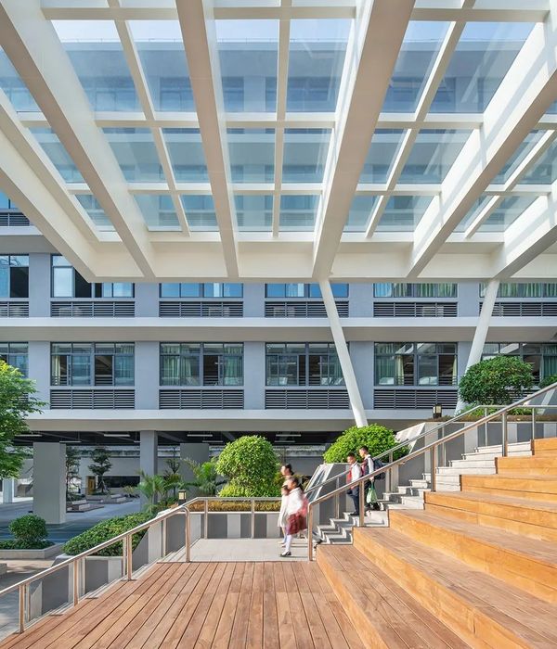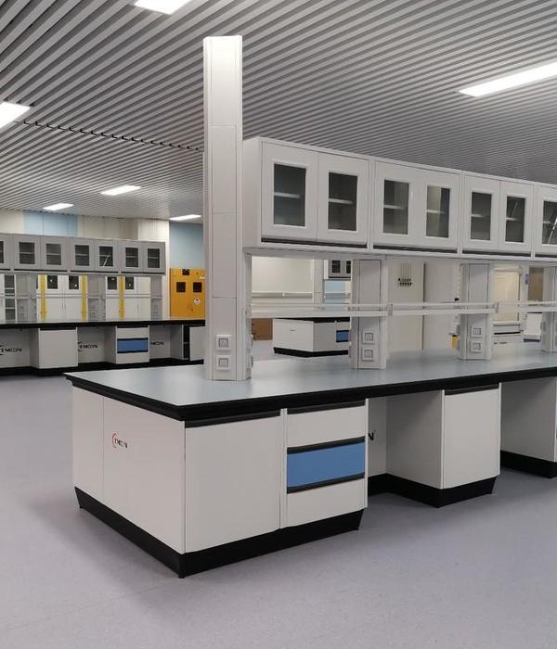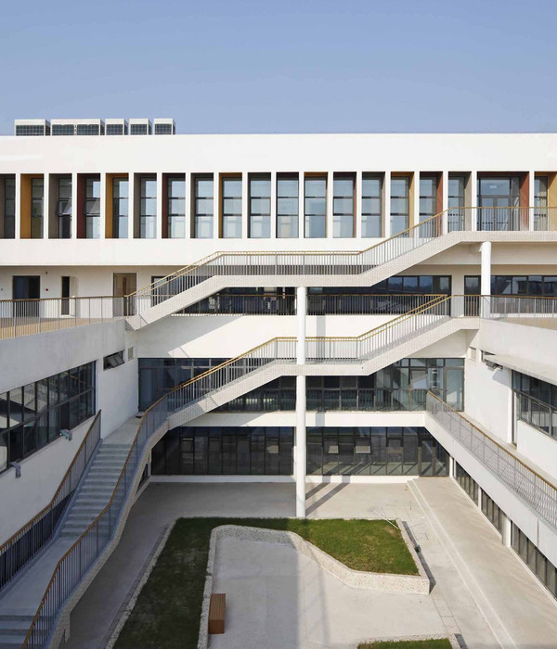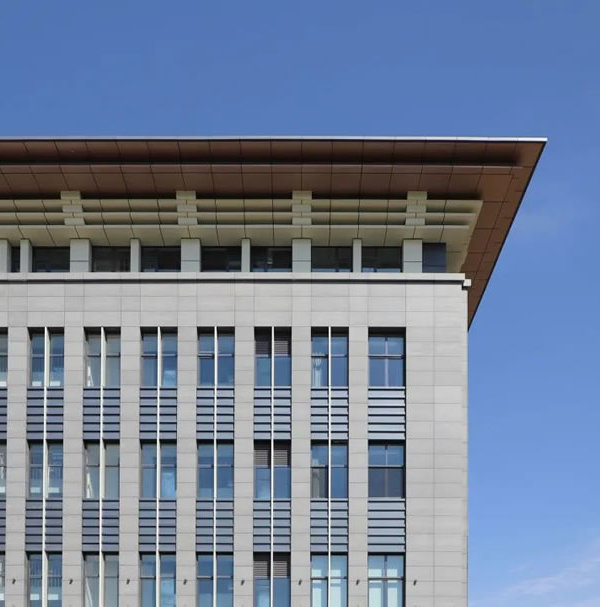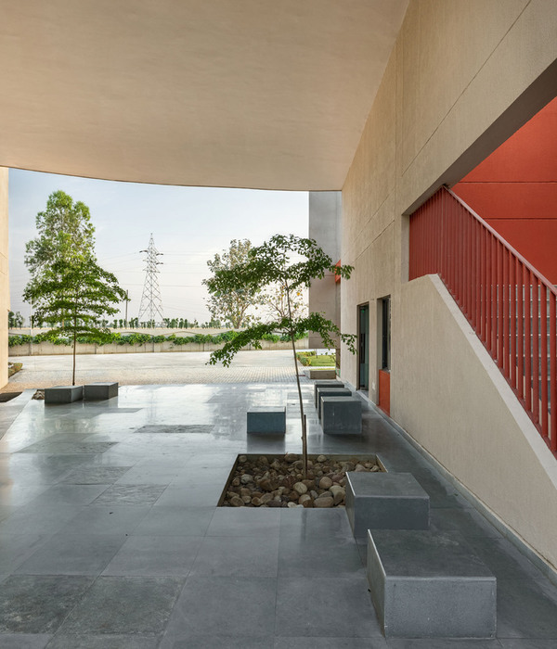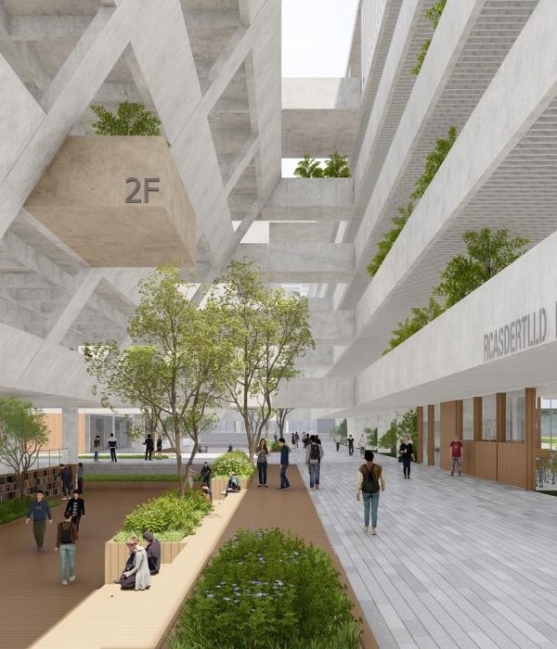© W workspace
(C)W工作空间
© W workspace
(C)W工作空间
架构师提供的文本描述。SL A已经完成了“Baan Plati Haad”项目,这是一个提供海滩的住宅开发项目,位于芭堤雅市中心,位于Wongamat海滩,距离曼谷仅需一到两个小时的车程。这个海滩是众所周知的最壮观,清洁和宁静的芭堤雅。这两座塔共有353个单元,分布在31层和7层的建筑上.它由一到三间卧室的住宅组成。
Text description provided by the architects. SL+A has completed ‘Baan Plai Haad‘, a residential development that provides beach living at the heart of Pattaya. It is situated on Wongamat Beach, which takes only one- two hour’s drive from Bangkok. This beach is well known as the most spectacular, clean and tranquility in Pattaya. The two towers comprise 353 units, which spread across 31-storey and 7-storey buildings. It consists of one to three bedroom residences.
© W workspace
(C)W工作空间
这个设计灵感来自海边的位置和令人惊叹的私人海滩。其结果是一个大胆和动态的建筑,目的是利用海景和温暖的气候。起居单元包括从地板到天花板的玻璃滑动门,将房间打开到宽敞的阳台上。朝向北方阳光的单元从起居室和卧室都提供了令人欣慰的海岸线景观。而放置在西侧的单位则适合落日爱好者。建筑元素和暖色方案的特点是外观,与自然和周围的环境相协调。西面采用水平元素,而北面则具有垂直特征,以创造运动和各种群众。特色屏幕在白天和夜晚都会产生戏剧性的阴影和阴影。当人们进入该设施时,人们开始感受到海洋的光、风和声音。在这里,每个人都可以放慢通常的速度,展现出距离的感觉。
The design was inspired by the oceanfront location and breathtaking private beach. The result is a bold and dynamic architecture that aims to take advantage of the ocean views and warm climate. The living units include floor-to -ceiling glass sliding doors that open the volumes to expansive balconies. Units that are angled toward the Northern sun provide gratifying views of the coastline from both living room and bedroom. Whereas units placed at the West side are suitable for sunset lover. The architectural elements and warm color scheme characterized the façade and harmonized with nature and surrounding contexts. The West façade utilizes horizontal elements while the North facade plays with vertical features in order to create movementand a variety of masses. Feature screens create dramatic shades and shadows throughout the day and night. When arriving into the facility, one starts to feel the light, breezes, and sound of the ocean. In here, everyone can slow down the usual pace, and unfold the feeling of distance.
© W workspace
(C)W工作空间
Baan pli Haad的特色是一套度假村风格的设施,包括欢迎落客区和大厅,与宽敞的景观甲板,花园和游泳池协调。露天大厅提供良好的通风和节能。它也使居民与大自然和海洋的联系更加紧密。健身房配有环绕的全高度玻璃墙,可欣赏美丽的海景。此外,在30层便利的25米无限边游泳池,提供惊人的全景城市,海洋和芭堤雅的天际线切片。
Ground Floor Plan
景观面积面临地形不均匀的挑战,导致海滩和现有树木的保护,从而使不同颜色、纹理和形式所定义的台阶、坡度、平台和墙壁之间达到和谐的平衡。
The landscape area met the challenge of uneven terrain leading to the beach and preserving existing trees, the result is the harmonious balance between steps, slopes, platforms and walls defined by the use of different colors, textures and forms.
© W workspace
(C)W工作空间
Architects Steven J. Leach Architects
Location Na Kluea 18, Muang Pattaya, Amphoe Bang Lamung, Chang Wat Chon Buri 20150, Thailand
Category Apartments
Architect Team Phongphat Ueasangkhomset, Chanachai Bamroongphong
Interior Designer Team Steven J. Leach Architects Ltd. Totsapol Wibunsin, Julie Limsnukan
Area 35000.0 sqm
Project Year 2015
Photographs W workspace
{{item.text_origin}}

