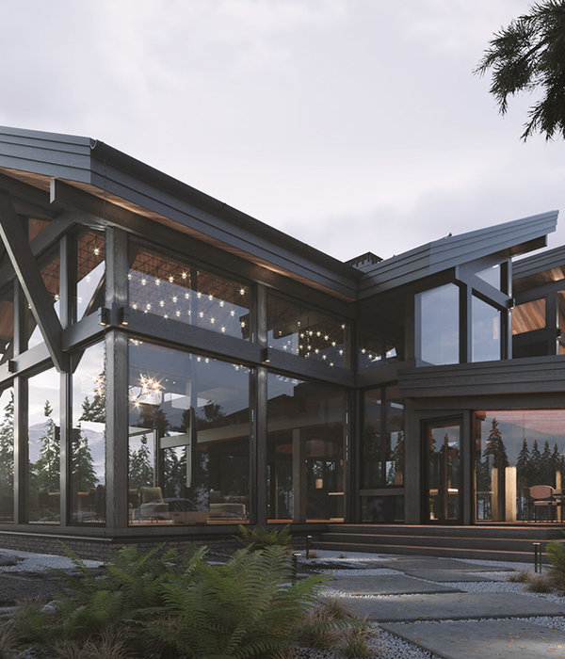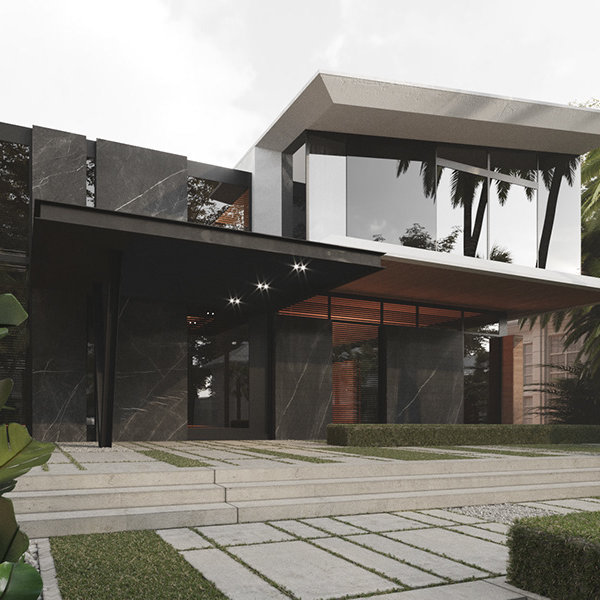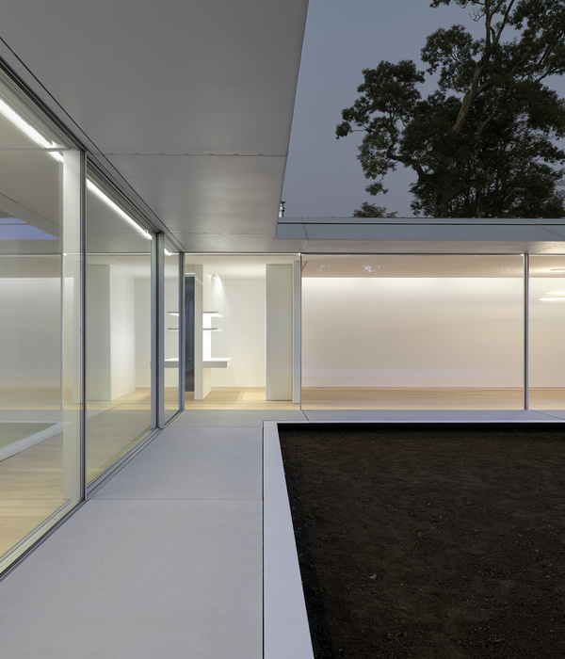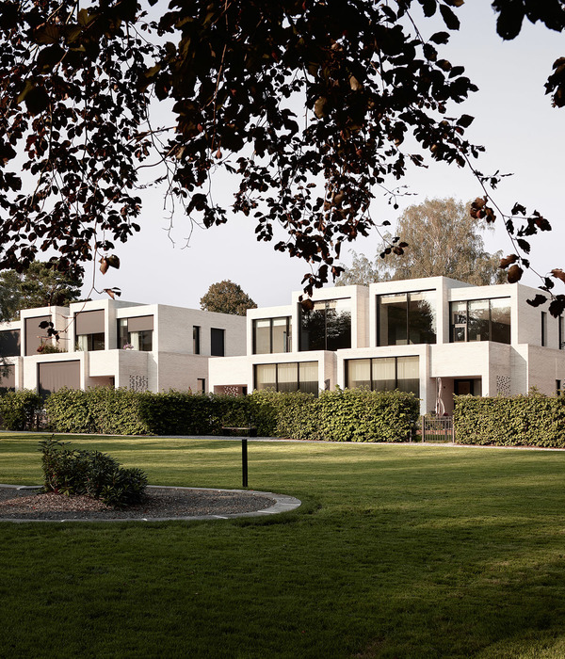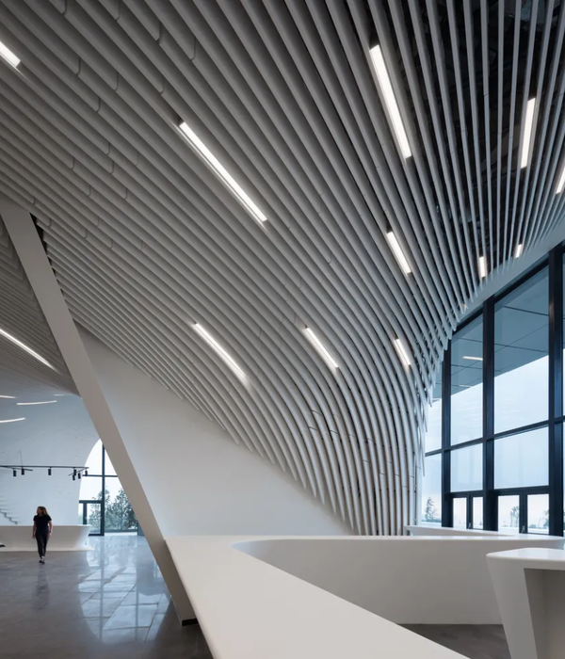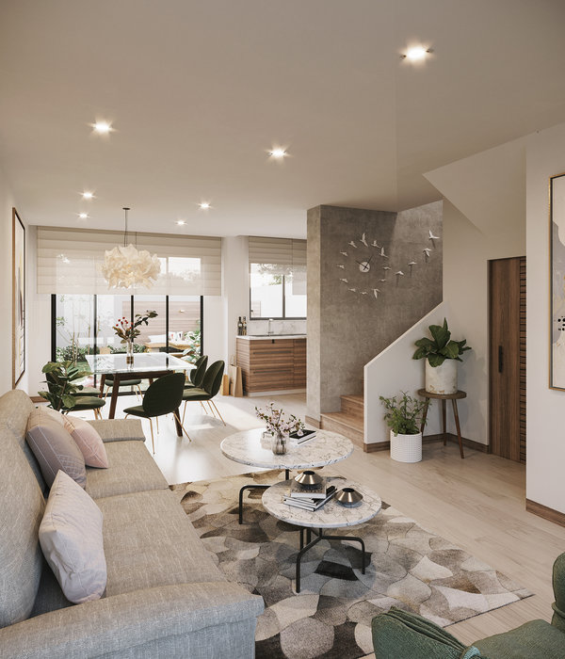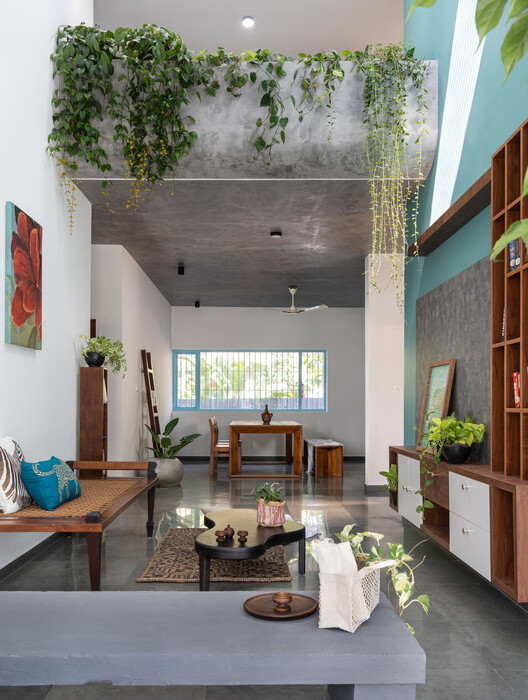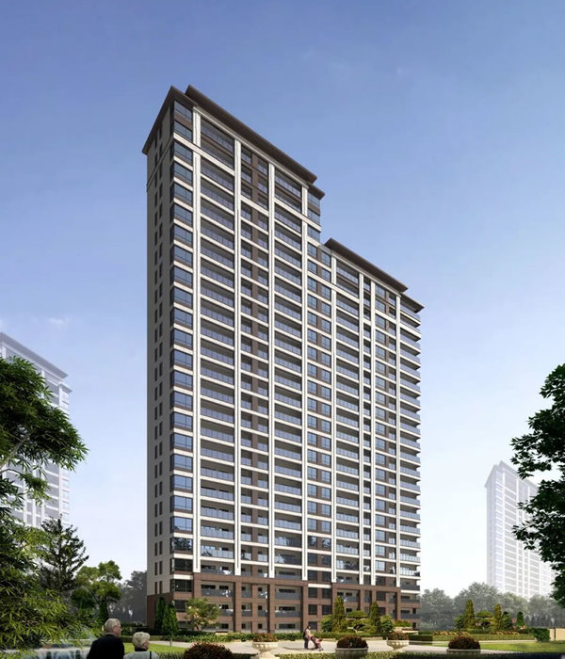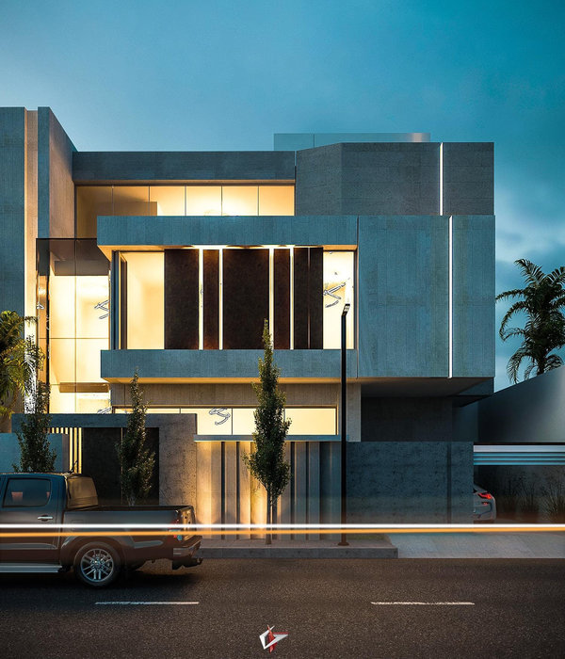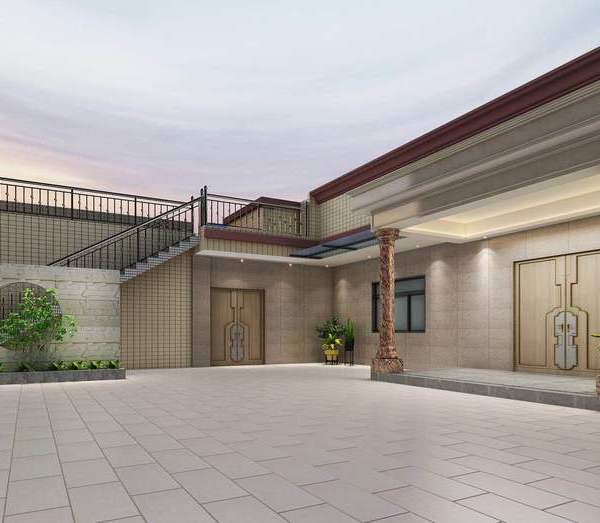Architects:Artefact Studio
Area :113 ft²
Photographs :Nick Dearden
Contractor :MM Projects
Structural Engineer :Simple Works
Architect : Benedetta Rogers, Daniel Marmot
City : Islington
Country : United Kingdom
Overhaul of an ex-local authority home in Islington with a new timber cloister that encircles a hidden courtyard and a series of unexpected spaces that pirouette around a triangular column. Built in the 1980s, Islington’s Grove Estate is composed of rows of nondescript single-aspect houses, accessed via a warren of narrow passageways which are flanked by blank brick walls.
Invisible to the adjacent passage, the spatial drama of Pirouette House is revealed in its surprising interior. A timber cloister unfurls in two directions along a new courtyard, while the kitchen, dining, and living spaces pirouette around a triangular blue column that marks the transition between old and new.
The project is a test bed for the use of timber to create a character. Deep, rhythmic red fins sit atop a pigmented blockwork bench and contrast with fine silver-grey larch boards. Internally, warm douglas fir beams and boards are interspersed with diamond skylights that cast light patterns into the kitchen.
Primary colors highlight the joinery, with the blue column, yellow bookshelf, and terracotta red staircase enlivening the space. The secret courtyard garden is designed as an outdoor room, picking up on the language of rhythmic piers that give the exterior a striking presence. Externally the timber frame slides beyond the façade to form a bench that catches the midday sun.
With cost and carbon in mind, the project was designed to be constructed out of readily available, cost-effective, and low-carbon materials. It extends the life of a poorly built aspect home, improving insulation, creating cross ventilation, and maximizing daylight on the north elevation. The outcome is a practical and playful extension that feels very unexpected in its setting.
▼项目更多图片
{{item.text_origin}}



