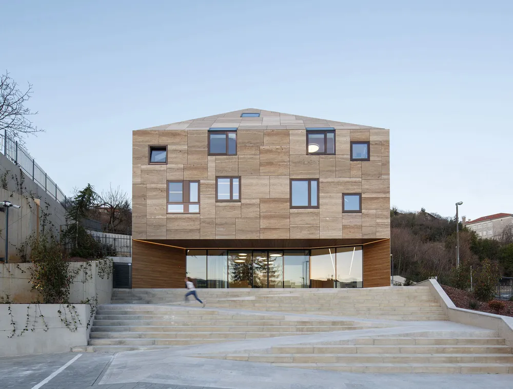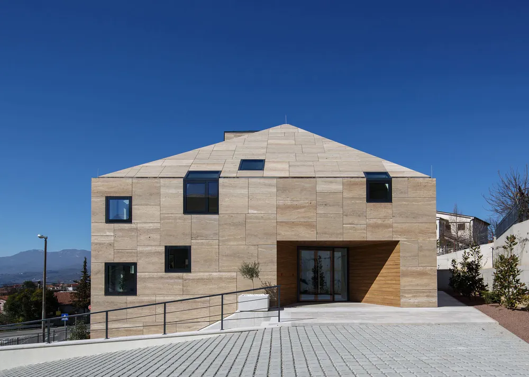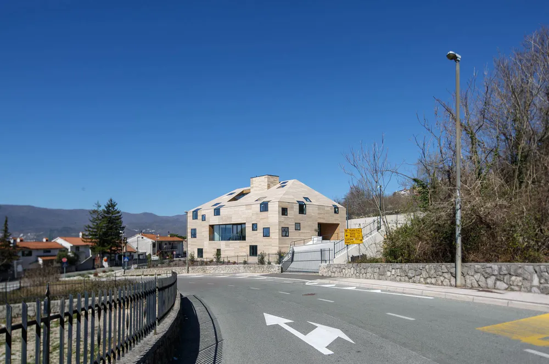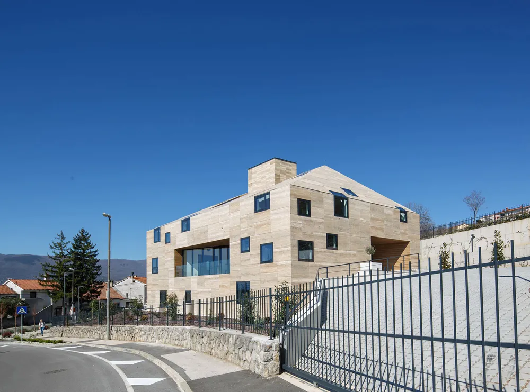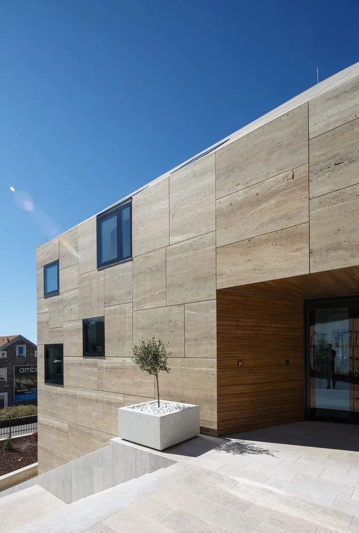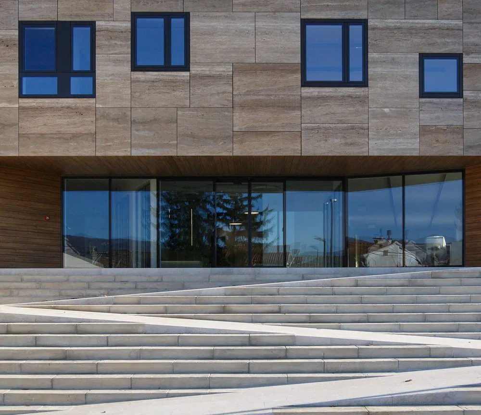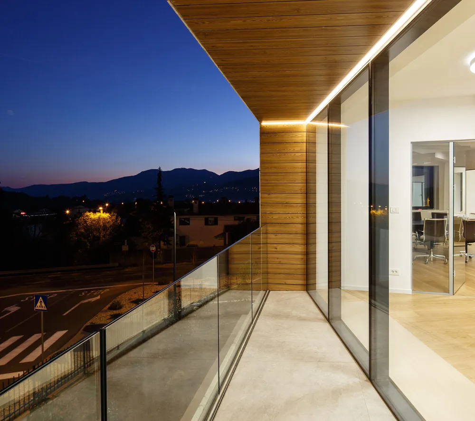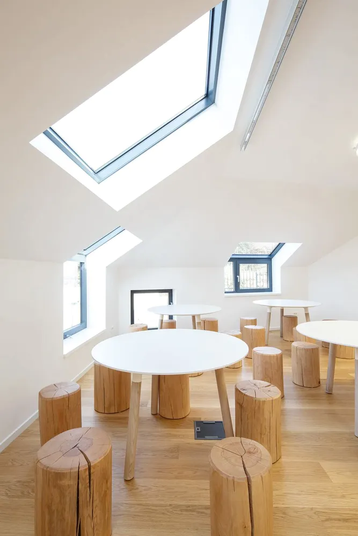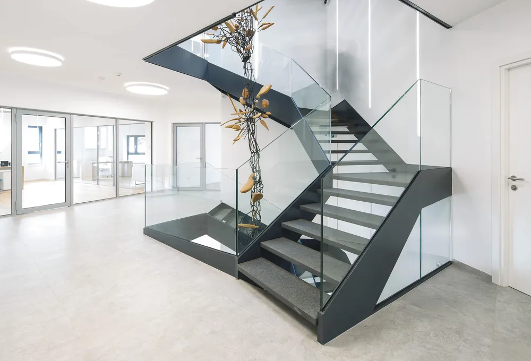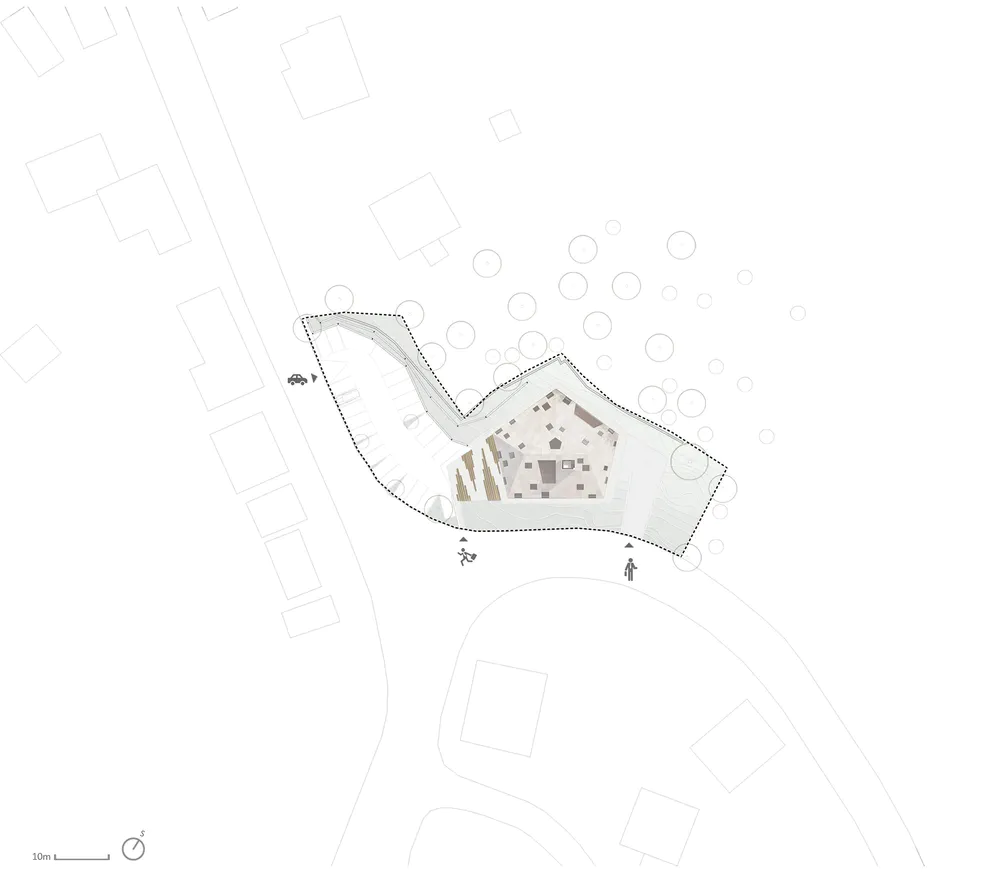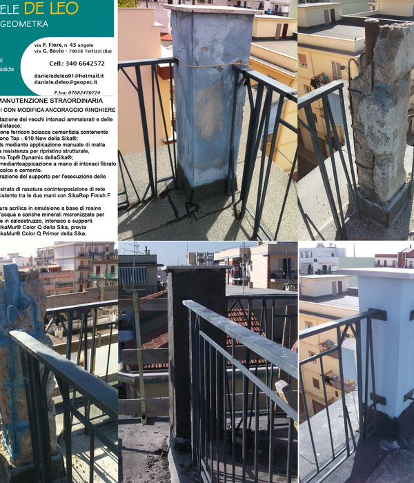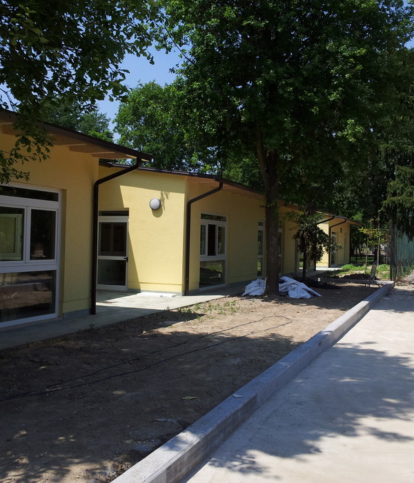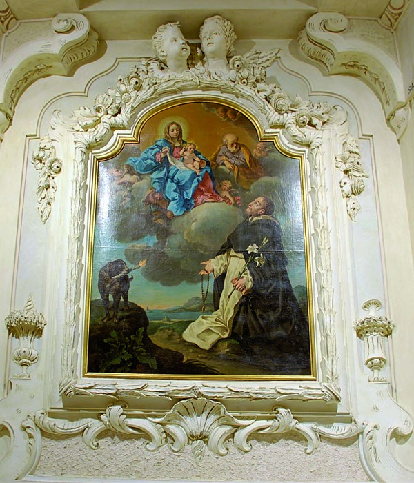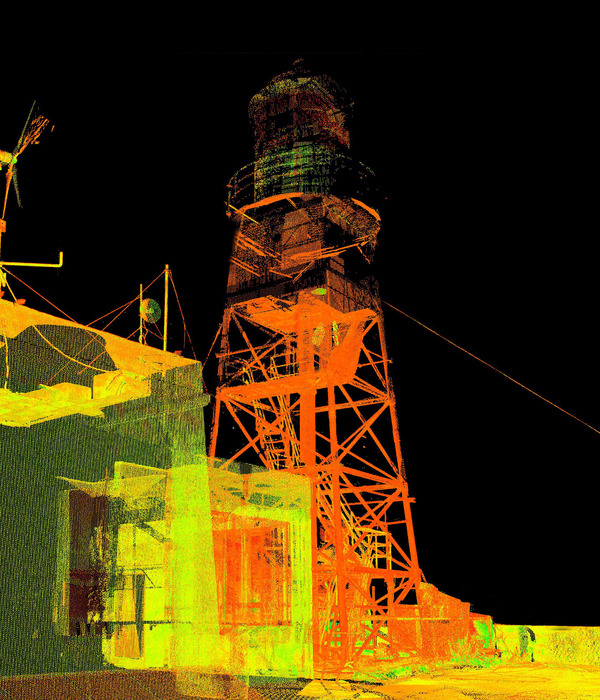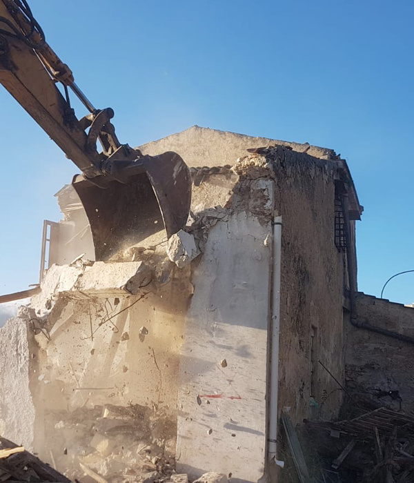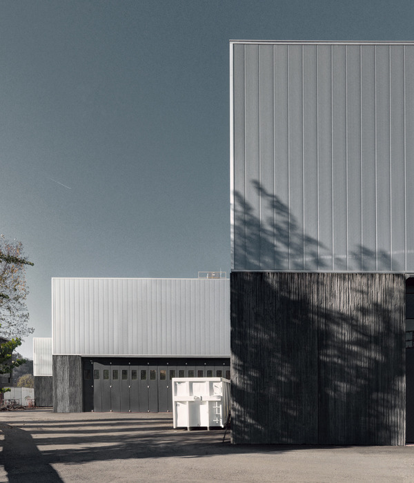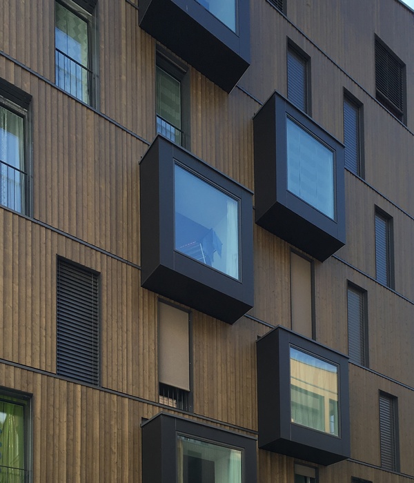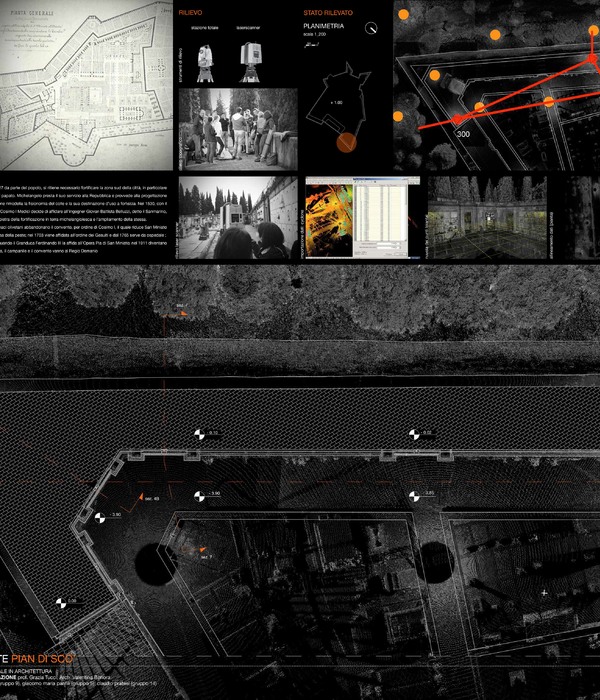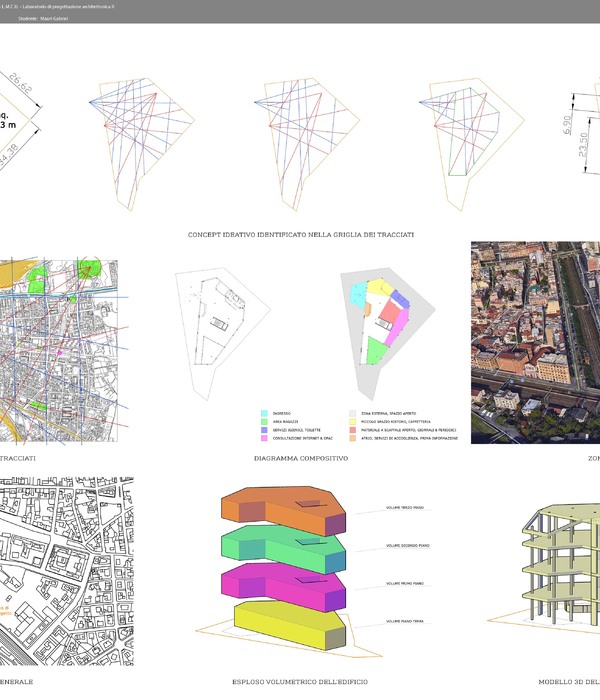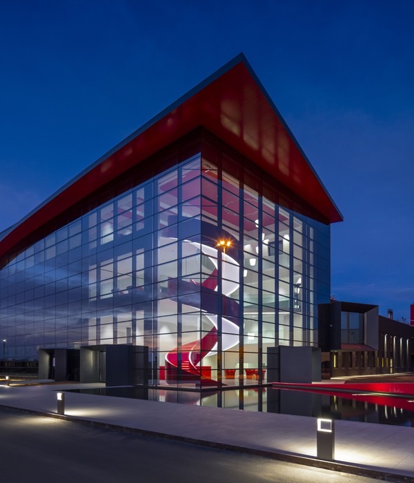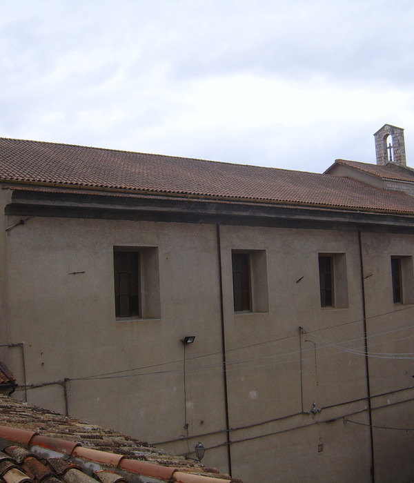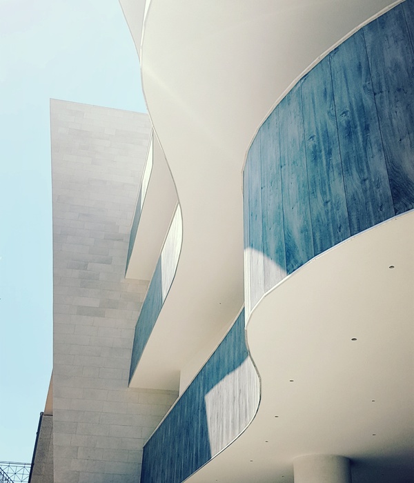Castua Pentagon - Cedar business building
Architect:ZDL arhitekti
Location:Kastav, Croatia; | ;View Map
Project Year:2018
Category:Individual Buildings
The administrative building of Cedar doo in Kastav has a pentagon floor plan with a central core atrium. Communication and auxiliary work space are in the middle so all offices are always located alongside the facades to maximize the use of natural light and ventilation.
The program schedule is based on the principle of four rings in a pentagon floor plan that is repeated on all floors:
The main (public) entrance is located on the southwest facade on the basement floor. On the ground floor there is a covered secondary entrance (director's private entrance). By using traditional local materials (stone, wood) and shaping (high slope roof) through contemporary interpretations, we have tried to maximally fit the building into the enclosed architectural environment.
The effects of the ten-year crisis have severely affected the socioeconomic trend and led to large migration trends, which ultimately resulted in the relationship of successful companies to their employees who are now trying to provide new, better and more comfortable workplaces and provide them with more special treatment a more comfortable stay at the workplace (google office).
Besides the intelligent lighting of the latest generation that adjusts the intensity of the light in relation to the intensity of natural light, the building includes a floor heating, ceiling cooling, ventilated façade, bathroom and kitchenette on each floor, elevator, art sculpture of 9 meters high in the atrium.
▼项目更多图片
