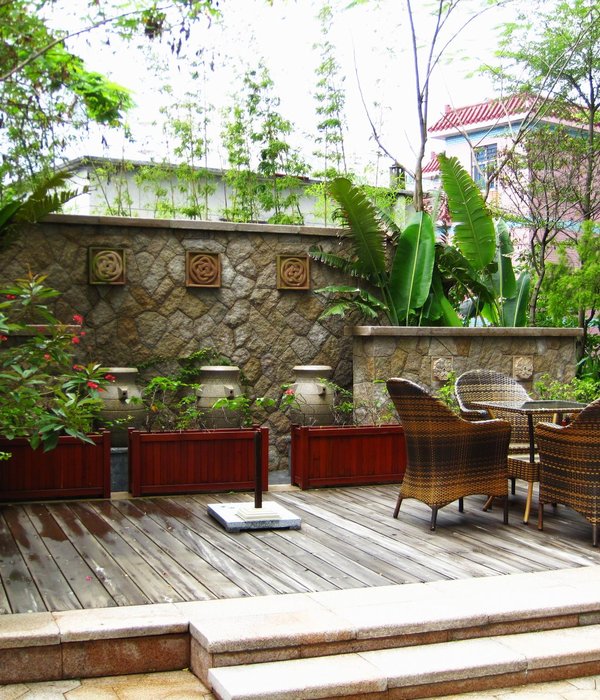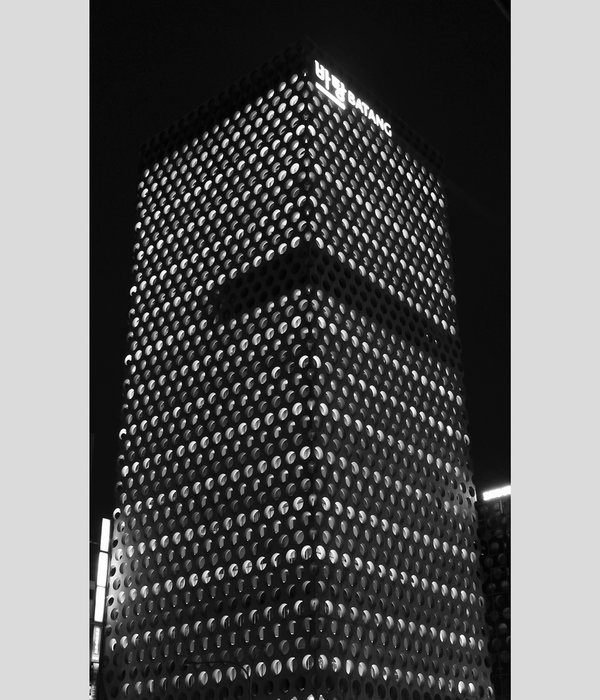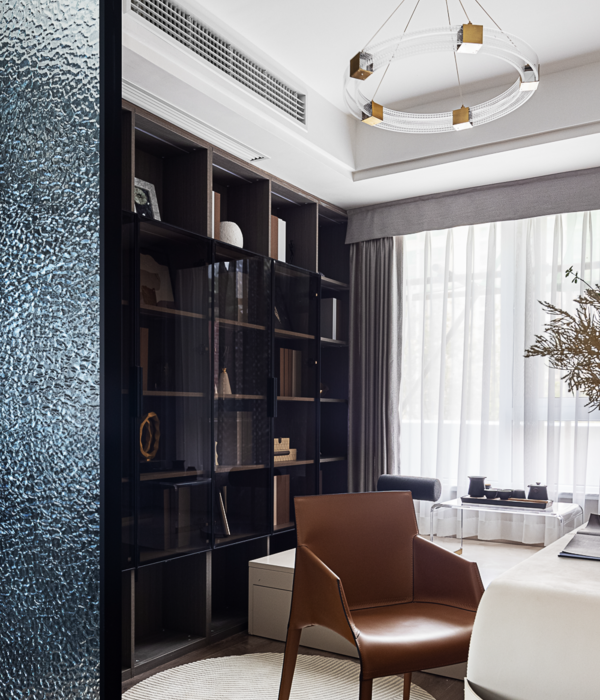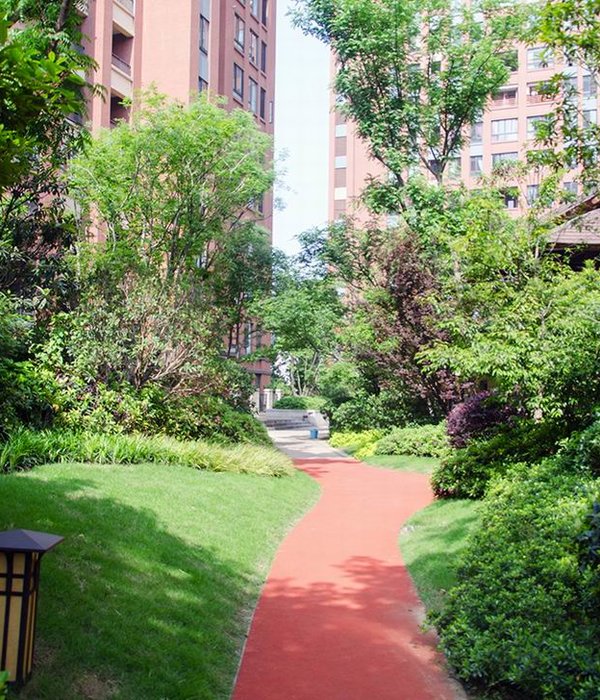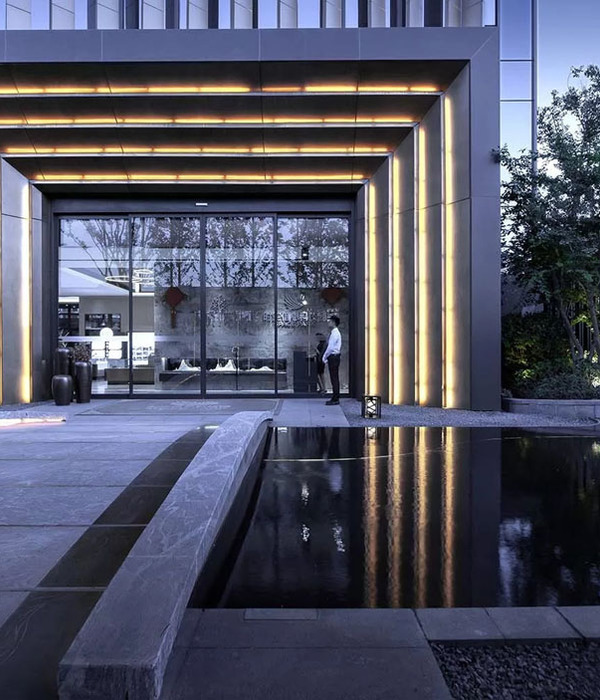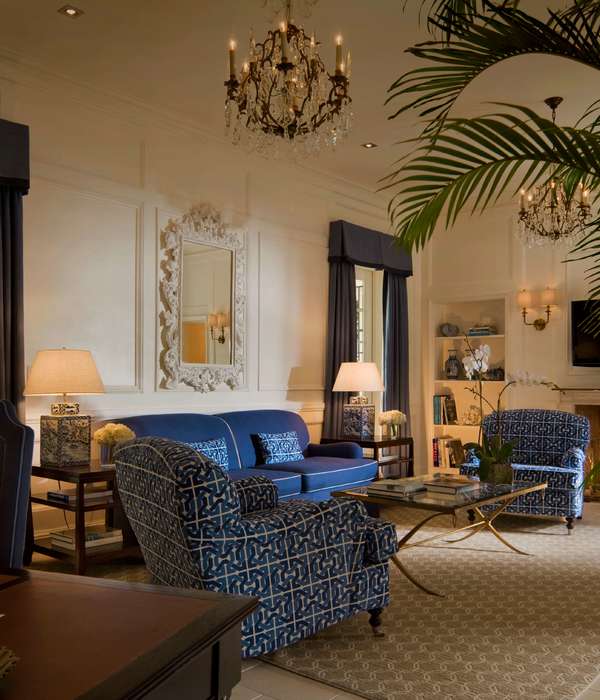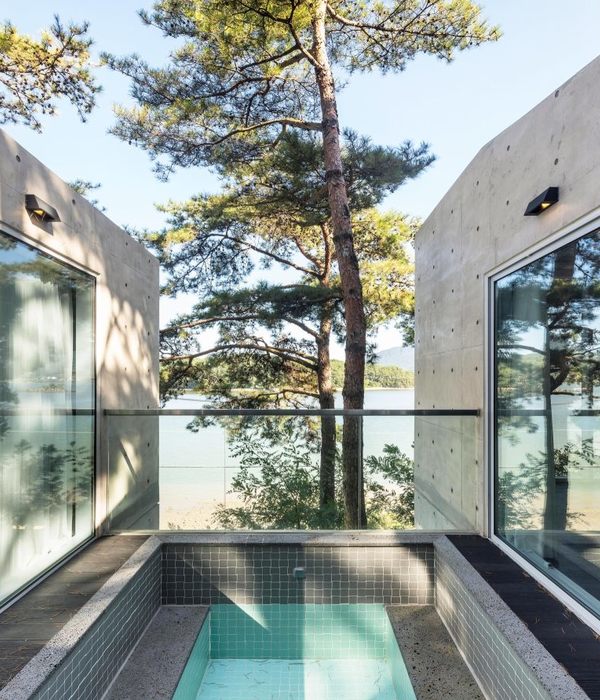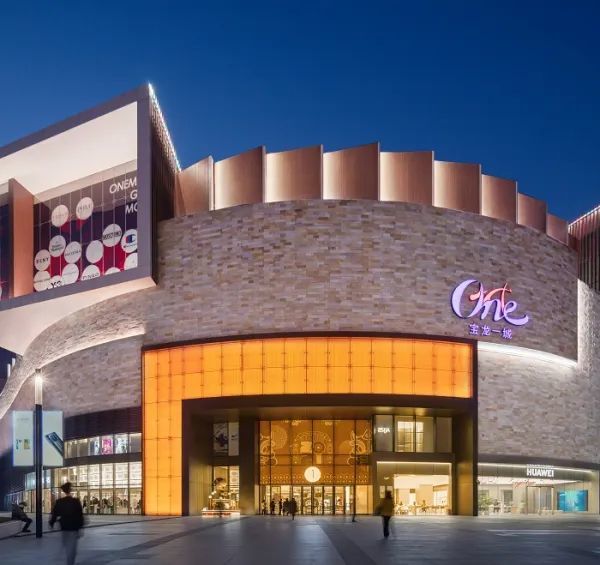Architect:Serrano+
Location:Mexico City, Mexico
Project Year:2018
Category:Individual Buildings
The main goal of this project was to create a multifunctional space whose style and materials transcend through the years and different users may inhabit it. Since it is for rent the client requested a high-level commercial proposal.
Being the last floor of the building, it is the apartment with the best views and mayor height, besides a generous free floorplan with a central services core. It has two elevators that arrive directly to heart of the apartment where the main axis that divides the public and private zones starts.
This space gives us a first approach to the apartment´s style. It is covered with stone and metallic shelves randomly embedded, turning it into a sculptural element that welcomes into atmosphere with warm indirect light and a PVC black membrane plafond that reflects the surroundings, generating a threshold where the warmth of the timber stands out. The axis ends with a view of the grand terrace framing Chapultepec park and Campo Marte, and directing to the public zone of the apartment.
Living and dining is a completely open space defined by the granite floor and wooden plafond, two materials in perfect balance and contrast. The space is framed by two blocks covered in walnut wood that receive the services (kitchen, guest´s toilet and studio) the same that may be open joining the ample space through two metallic doors that hide in the timber giving versatility or privacy according to the activities.
At the other end there is a multifunctional space that may be used as studio, living or TV room that incorporates to the main living room through a modular bookcase that unites both spaces and whose intention is to be a decorative element that allows to lower the scale of the walnut wood wall beside it, in addition of being a transition element between this and the plafond.
The private area is completely independent. The access is through the main hall corridor that has two sliding doors hidden in the walnut wood walls that allow to close the space to give the residents more privacy. Divided by two walnut wood blocks the entrance to the 3 bedrooms are located. A small hall gives access to the master and secondary bedrooms and in the other end is the entrance to the guest´s room.
The master bedroom has a grand plafond of engineering wood that serves as preamble to the most intimate zone of the apartment. It has a living and working areas and in the opposite side, hidden inside the walnut wood wall, two sliding doors that give access to the bathroom and dressing room. It has a 3.60 m height outlined by LED strips and light points with accents in the walls covered with natural floor to ceiling mirror to create a continuity effect of the grand façade, generating a panoramic view of the exterior.
The secondary bedroom has a corridor covered with timber and the engineering wood plafond, it has a 2.85 m height utilized to install the air conditioning and extraction systems for the bathrooms. The purpose of the hall is to feel the privacy of the space, the scale and also to be used as entrance for the bathroom and dressing room. The guest´s room changes its distribution a little because of its dimensions, but it was sought to maintain the same criteria of the secondary bedroom. The entrance is through the corridor that leads to the dressing room hidden in the walnut wood wall.
A very sober materials palette was used with only three finishes: natural stones, wood and steel, whose connection enable to bring the balance and elegance wanted in this project with a style that is always current.
▼项目更多图片
{{item.text_origin}}

