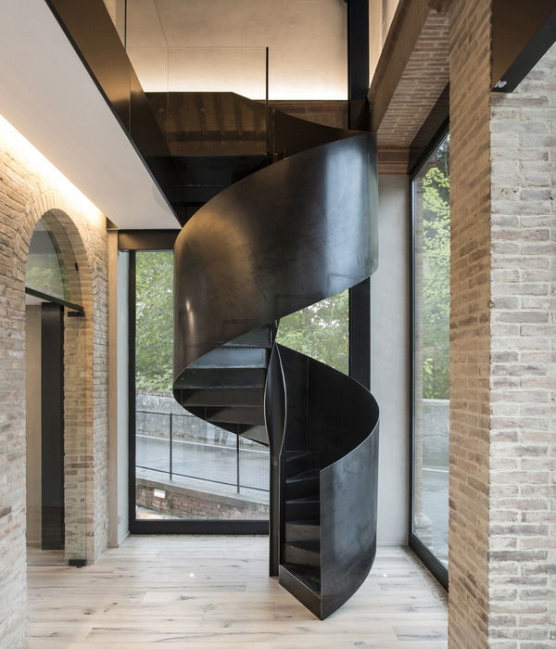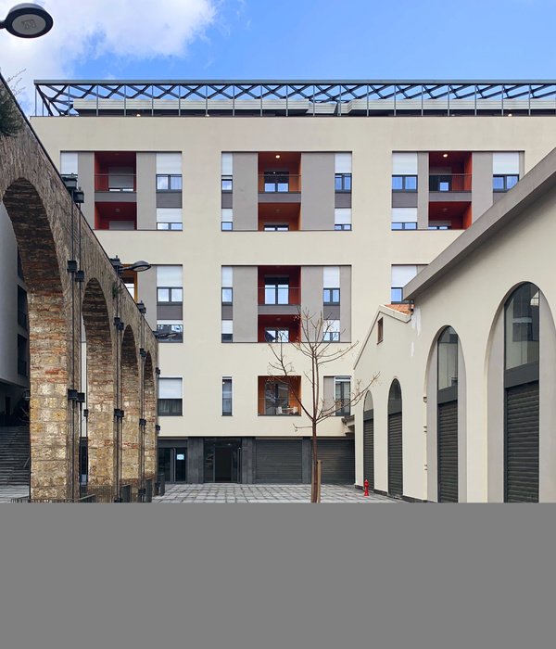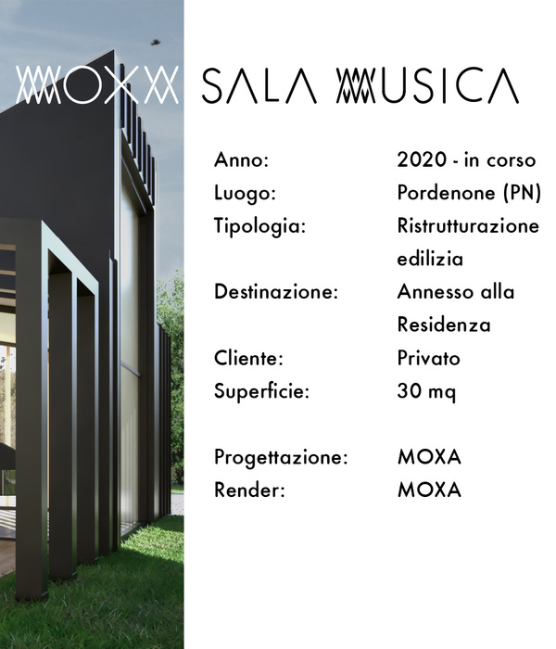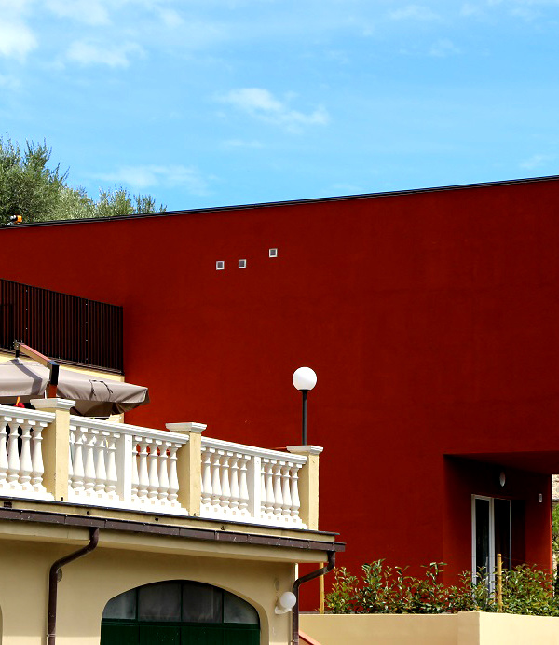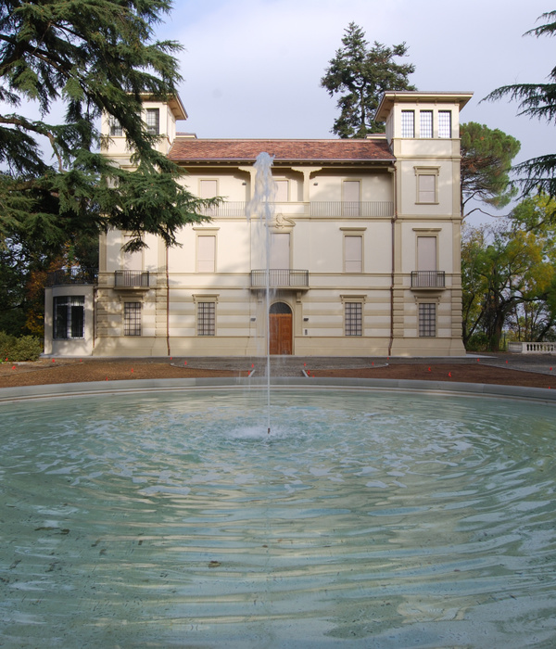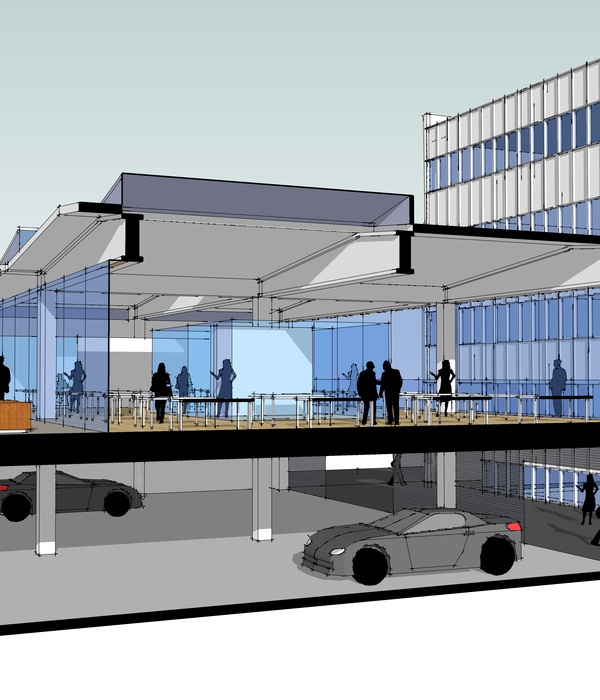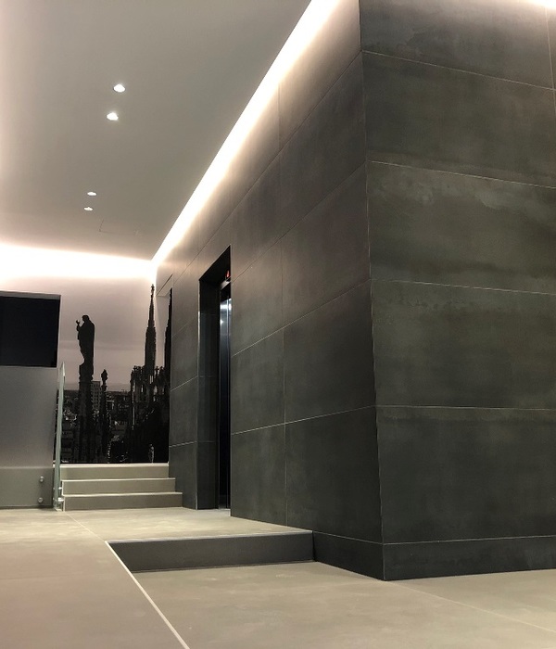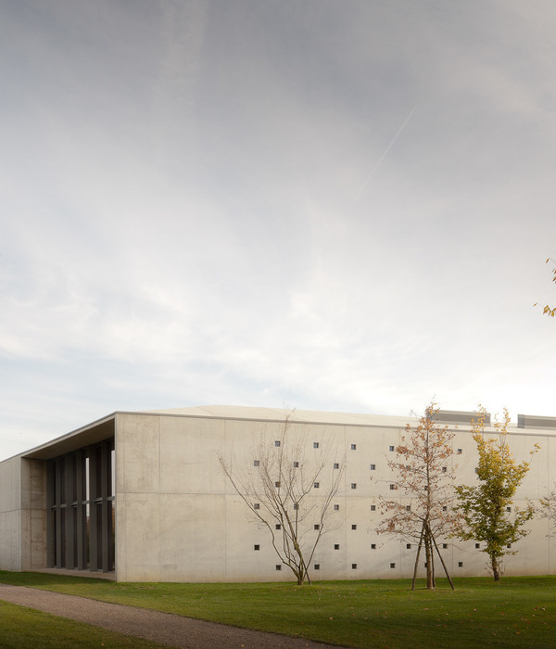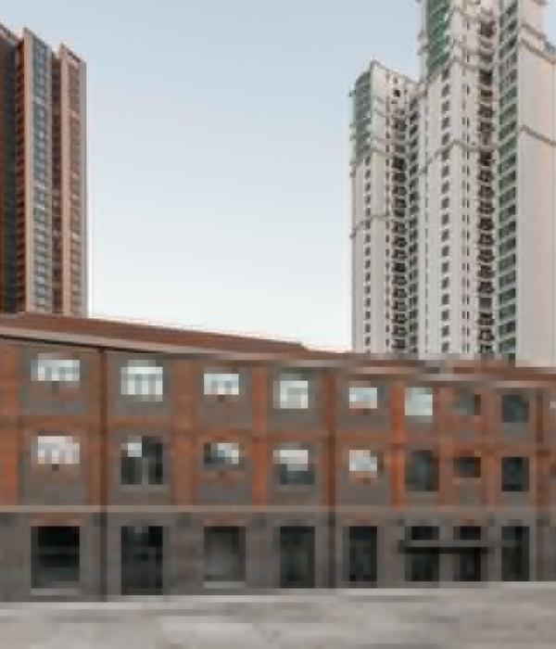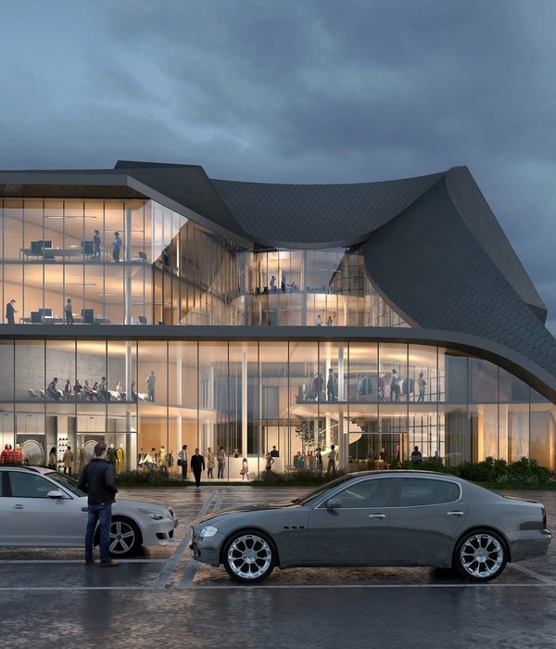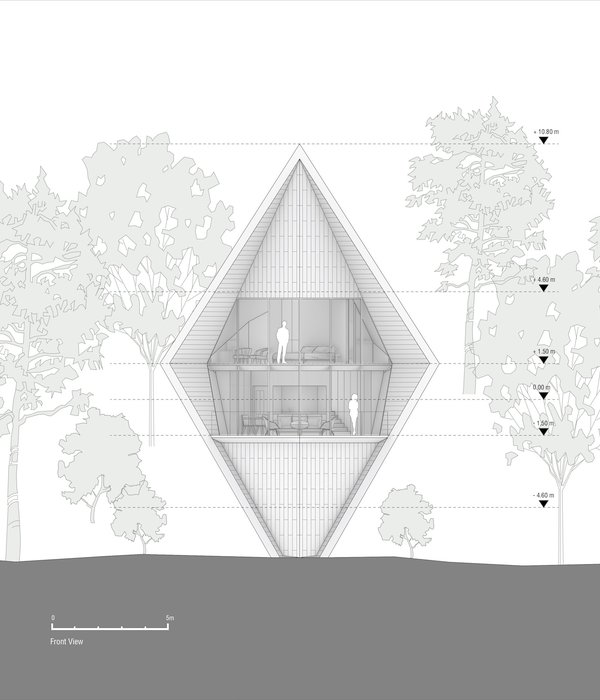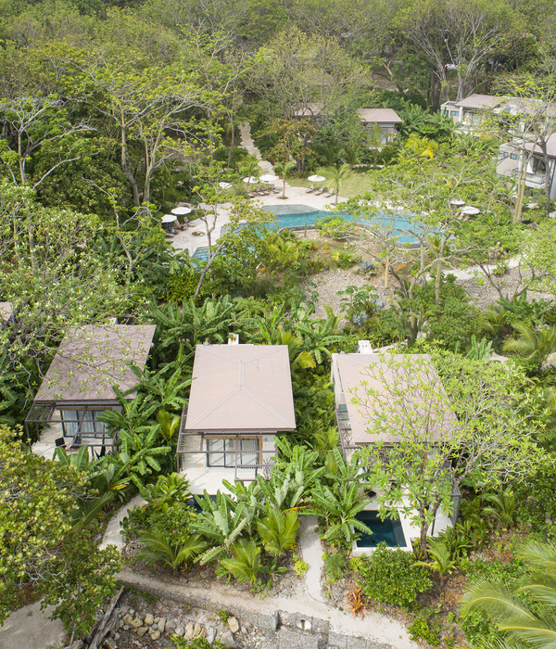- 项目名称:韩国“快乐君主码头俱乐部酒店”
- 顾问:Corgene Properties
- 合作者:Jungamm Architecture
- 摄影:Kyungsub Shin
Lodging, Goseong, South Korea
设计师:Superstring Architecture
面积: 422 m²
年份:2019
摄影:Kyungsub Shin
建造商: AutoDesk, LG Electronics, LG Hausys, Adobe, Daelim B&Co, Eagon, McNeel, Microsoft, Noroo, Trimble Navigation
设计团队: Lim Jihye, Kang Jisu
业主:Haneoul Company
Engineering & Construction:Iljin Construction Company
Marina Design & Construction:CKIPM
顾问:Corgene Properties
合作者:Jungamm Architecture
Structure Design:Min Structure
City:Goseong
Country:South Korea
Goseong-gun is surrounded by naturally formed mountains to the north, and borders the sea to the south. Geologically, South Korea's southern coast has features of the ria coast. In particular, Danghangpo, which is adjacent to the site, is located in a narrow coastal area and is blocked from outside. As nearby islands block the waves, the average wave height is less than 0.5m and is famous for the calm sea like a lake. The site is adjacent to Danghangpo National Tourist Complex to the west, Nobel Country Club to the north and Danghangpo Sea to the south. As the chairman of the Gyeongsangnam-do Yacht Association, the client started the project to contribute to the development of marine sports by planning a marina facility in Danghangpo utilizing his yachts.
Program. Marina facilities generally consist of water and land facilities. Merry Monarch Marina Club is made up of moorings where yachts can be docked, amenities such as club house, coffee shop, pool villas and guest houses. Pine The pool villas site is located on a coastal slope and has a small pine colony that seems to have served as a windbreak. Especially, there are many old pine trees that are more than 10m long. Large pine trees are more likely to die if transplanted, and the cost is also high. Above all, leaving old traces of the site, the project was carried out with a design strategy to preserve pine trees for the coexistence of nature and architecture. Exposed concrete Exposed concrete is unsophisticated, rugged, and goes well with the surrounding natural environment. In addition, it is resistant to sea wind and rain, and it shows the properties of the material as time goes by.
Patio is a transition space concept that represents traditional Korean architecture, and the functions are arranged in a 'ㄷ' form around the patio to consider privacy and views at the same time. During the construction, the design change and construction were carried out simultaneously due to some bent pine trees. The construction was completed by applying appropriate details considering the situation of pine trees and architecture.
项目完工照片 | Finished Photos
设计师:Superstring Architecture
分类:Lodging
语言:英语
阅读原文
{{item.text_origin}}

