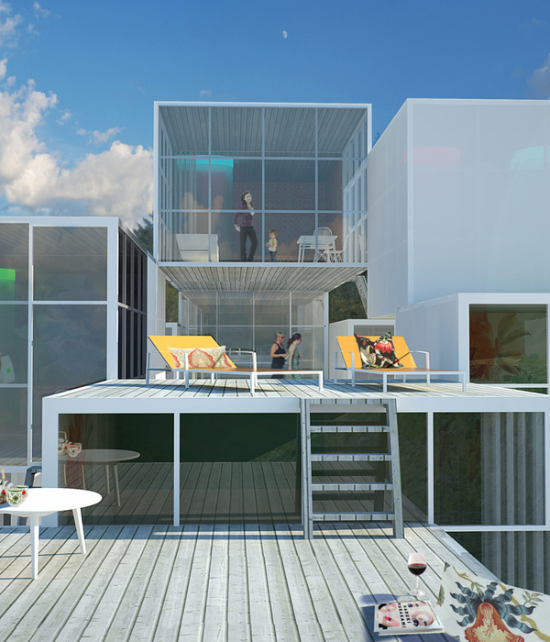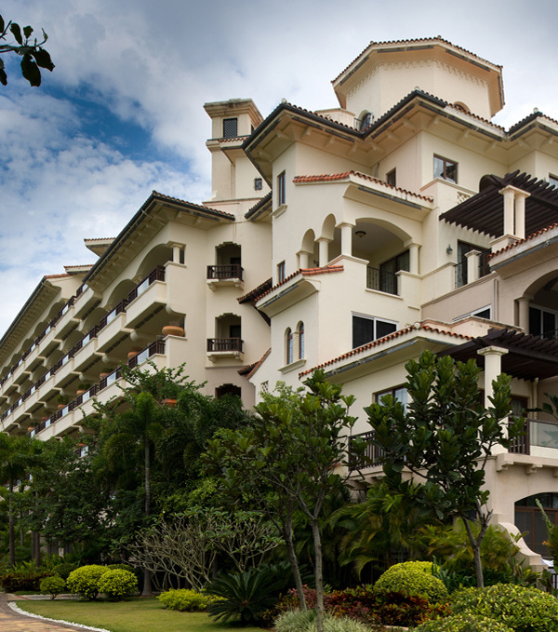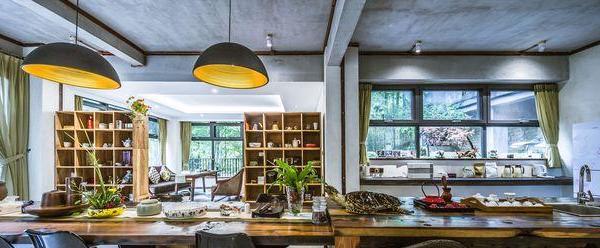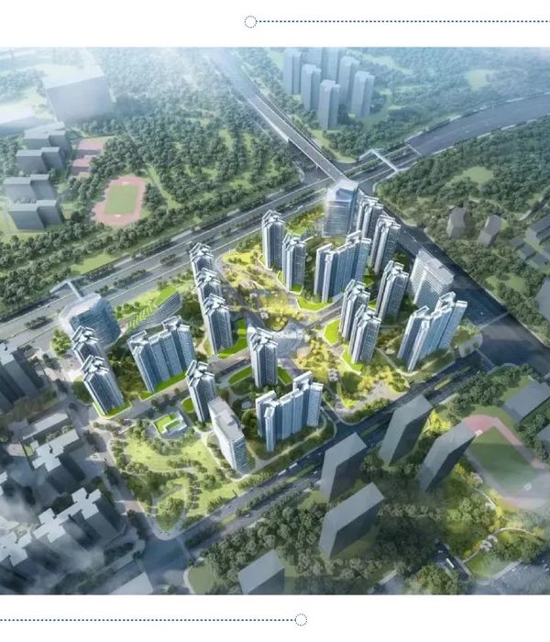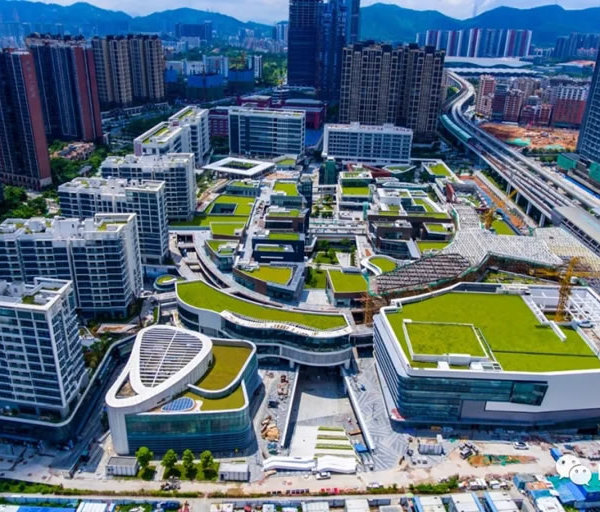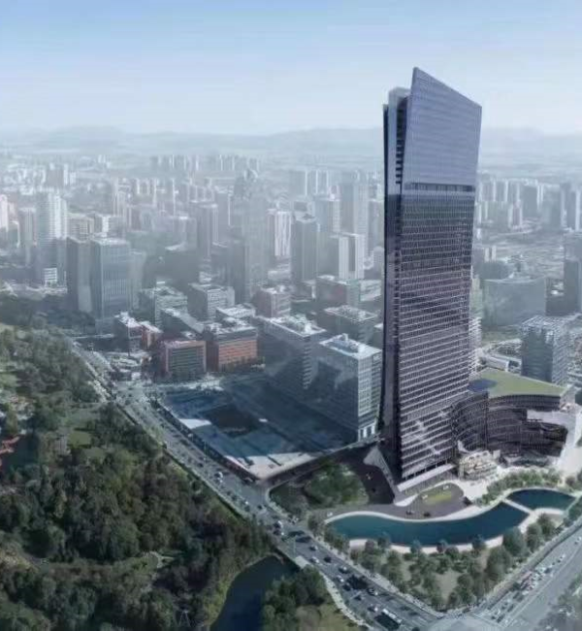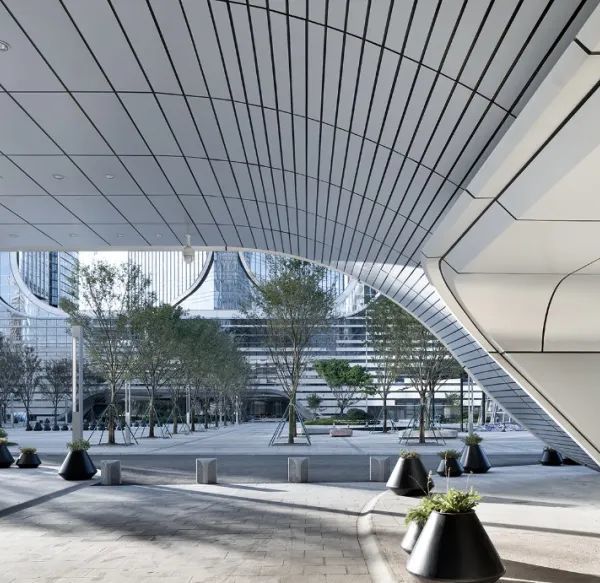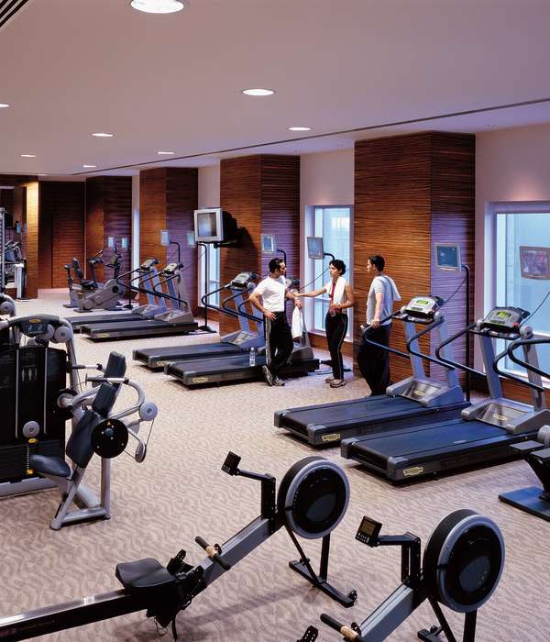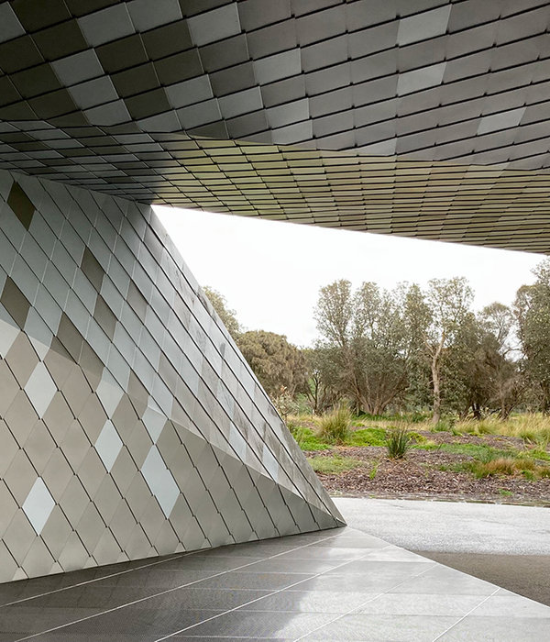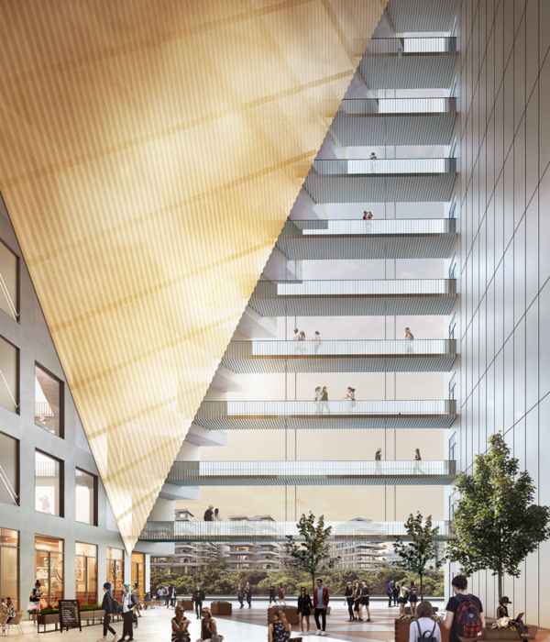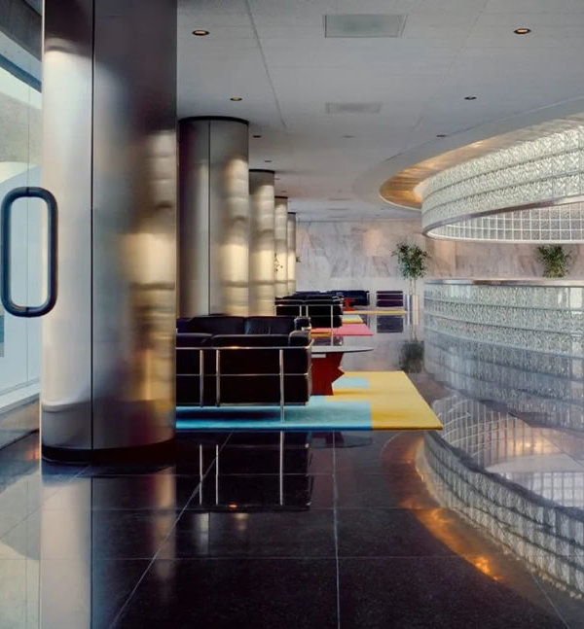shanghai Xintai warehouse renovation project
设计方:Kokaistudios
位置: 上海
分类:办公建筑
内容:实景照片
图片:12张
摄影师:Dirk Weiblen
这是由Kokaistudios设计的新泰仓库改造项目,位于中国上海市的苏州河北岸。该项目在改造之初就需设计所有的公共区域及局部未来租赁区域的室内设计,设计需要针对原仓库进行严格保护,同时寻找到创新设计的解决方案。经过仔细的观察及调研、清理建筑、拆除非原始构筑部分、重建建筑受损部分或丢失部分等工序后,对该建筑原始的面貌进行了还原,包括建筑原有的纹理及结构。建筑师重新设计了一个闪闪发亮的玻璃屋顶覆盖建筑,调整内部的循环流线,主要围绕着中庭展开。轻质钢结构阳台从旧砖墙往外悬挑,连接到上层的入口。特殊造型的玻璃盒子环绕中庭,将屋面及外立面统一起来,形成建筑的新主入口。
译者:筑龙网艾比
From the architect. The project is located in Shanghai, on the North bank of the Suzhou Creek. The area, once the vibrating industrial engine of the colonial Shanghai, is today undergoing an unprecedented and controversial process of transformation, where consistent portions of the original urban fabric, 'carpets' of shikumen intertwined with warehouses and industrial artifacts, are being cancelled together with the memory they represent, replaced by high rise residential and office towers.
The warehouse, an early 20 Century British facility for the production and the stock of textiles is among the few testimonies of the industrial history of the city still standing in the area. Its unconventionally big scale, 6000m2 on three floors, and its remarkable state of conservation had it a listed as a protected industrial heritage. In order to survive, the building had to be repurposed to new functions, technologically upgraded and transformed into flexible commercial and office spaces, readapted to a context radically transformed and different from the one it originally belonged to.
The architectural renovation project, first phase of a process that will include the design of all common areas and part of the future tenants' interiors, was devised as a careful mix of rigorous conservation and innovative solutions. The original textures of the building resurfaced though a careful process of survey, cleaning, removal of non original additions, reconstruction of damaged or lost parts, always reversible and distinguishable from the original.
The internal circulation was redesigned around the main atrium, covered by a shimmering glass roof. The light steel-structure balcony, cantilevering from the old brick facade, spirals around the void, connecting the entrance to the upper floors. A sculptural surface of glass encloses the atrium, resolving roofing and facade with a unifying gesture and terminating in a wood clad canopy under which the new main access to the building is located. Under these two glazed atriums past and present come together, both claiming their rights to expression. The two languages complement each others in a coherent and balanced whole.
上海新泰仓库改造项目外部实景图
上海新泰仓库改造项目内部实景图
上海新泰仓库改造项目立面图
{{item.text_origin}}

