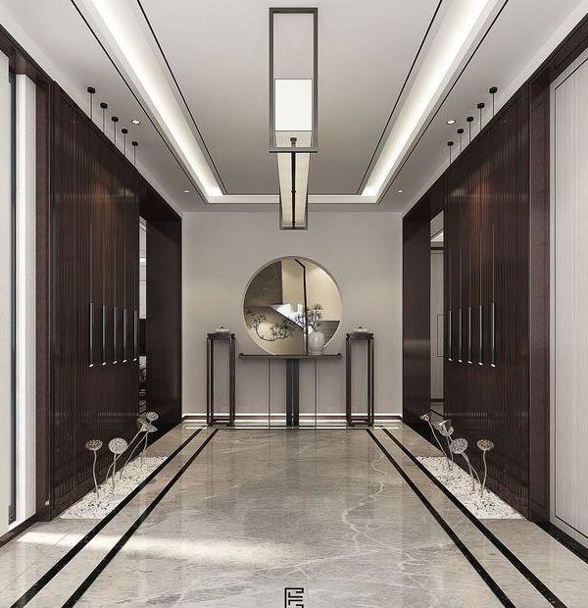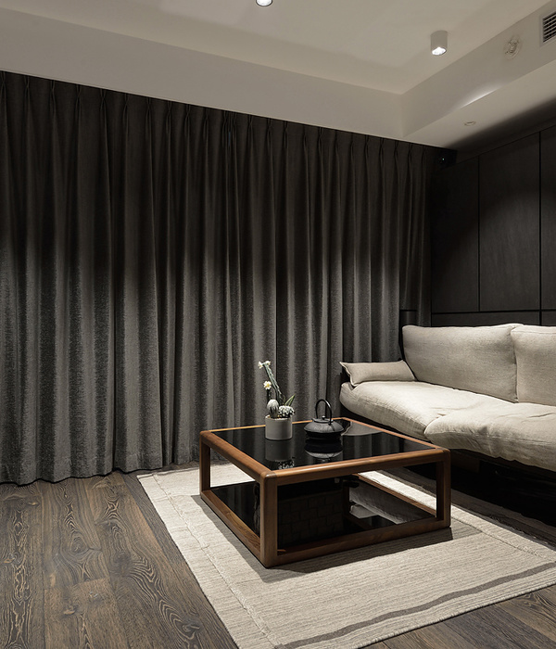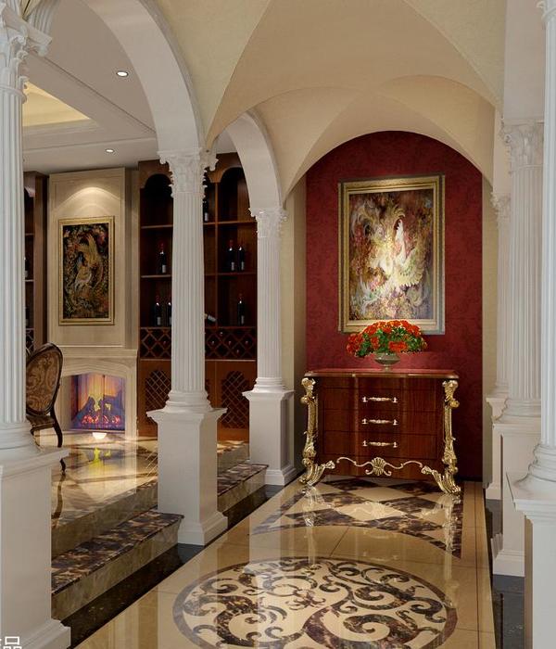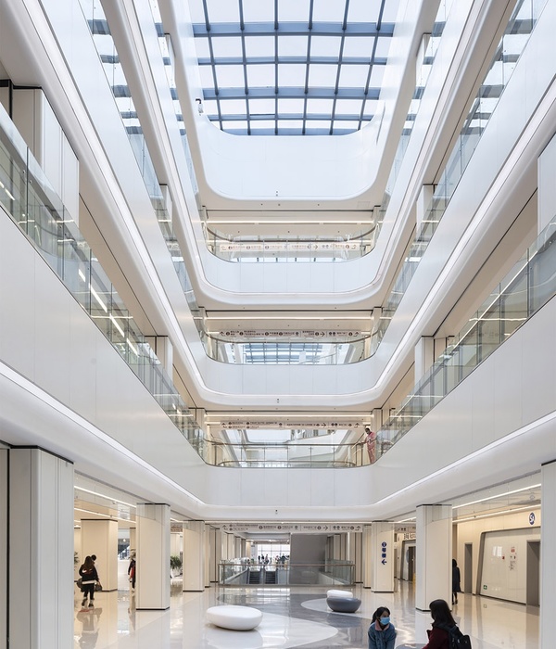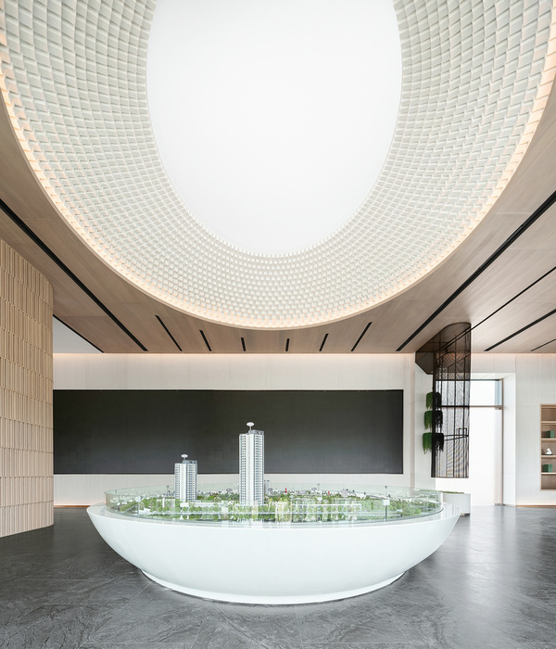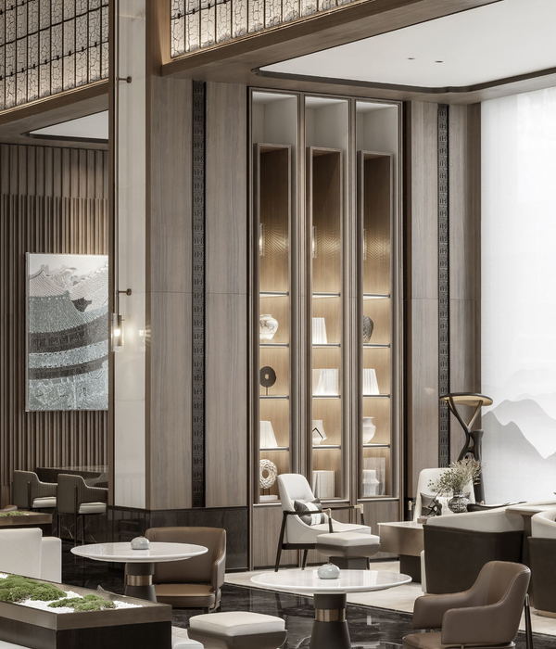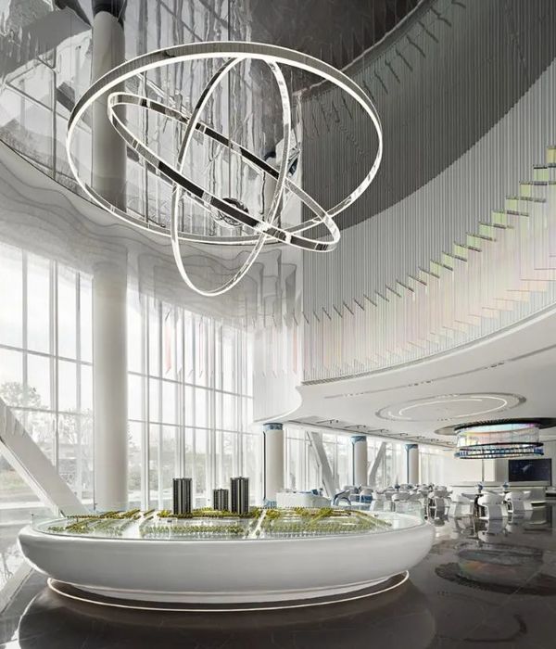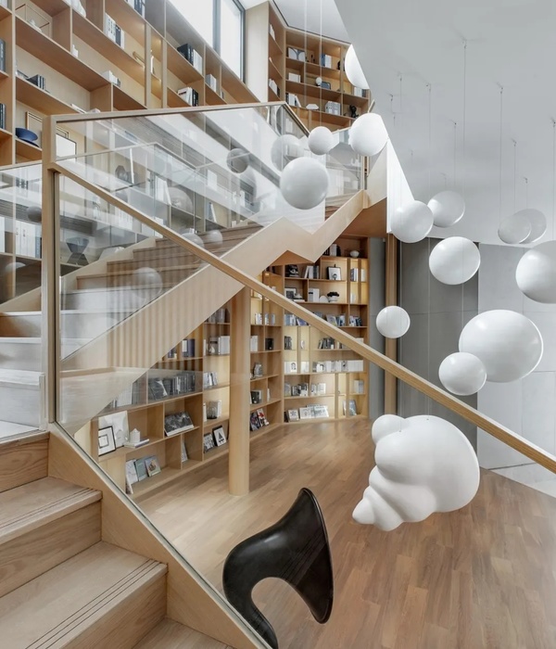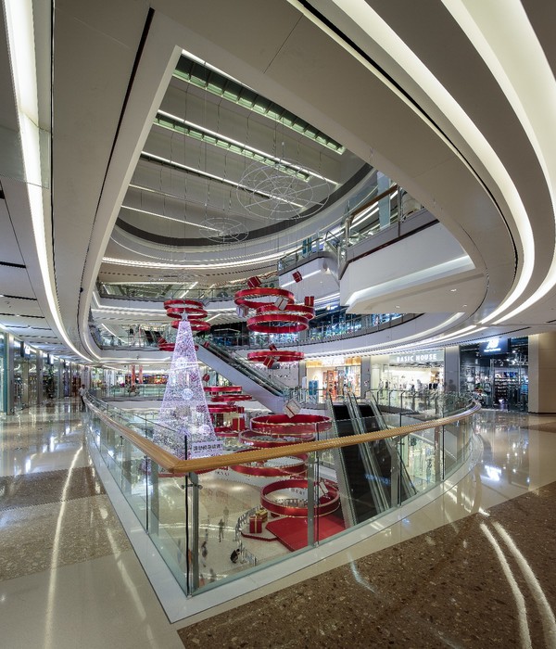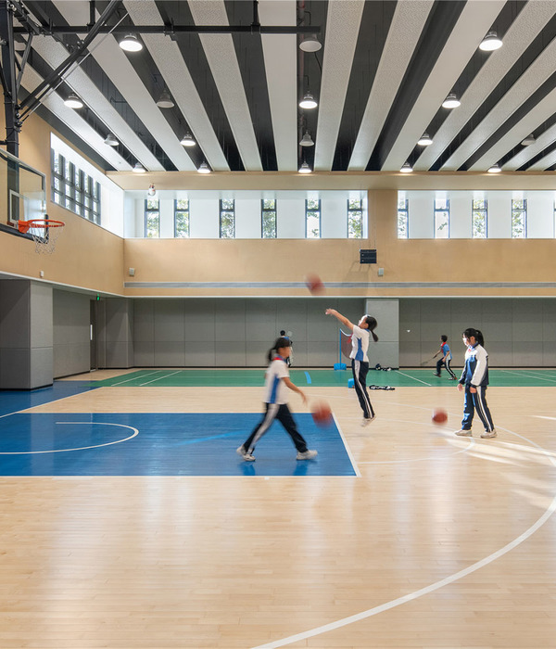The rural complex in Roncade is located between the countryside and Sile river: the renovation program for the area has foreseen the restoration of the old farmhouse and the addition of new volumes. The buildings are placed so that they can communicate with the surrounding landscape, lined up with the rural harmony of the environment. The office complex is characterized by a C shape, with a central court closed on three sides and facing the park: the glazed surfaces let the sight open to the horizon, marked by a densely overgrown fluvial vegetation; on the contrary the outer surface is fully closed if not for certain portions of the drilled walls, punctured in a way that recalls the tradition of rural barns and allow to glimpse the surrounding vegetation.
Il complesso rurale di Roncade si colloca in un luogo particolarmente interessante dal punto di vista paesaggistico, inserito tra la campagna ed il fiume Sile. Il programma di ristrutturazione dell’area ha previsto il recupero del vecchio casale e e l’inserimento di nuovi volumi: gli edifici sono collocati in modo da dialogare con il paesaggio circostante, in allineamento con l’armonia agreste che li circonda. L’edificio direzionale è caratterizzato da uno sviluppo a “C”, con una corte centrale chiusa su tre lati e rivolta verso il fiume ed il parco: le superfici vetrate che caratterizzano i lati interni lasciano aperto lo sguardo verso l’orizzonte, segnato da una folta vegetazione fluviale; al contrario i lati esterni sono completamente chiusi, se non per alcune porzioni murarie forate che, richiamando la tradizione costruttiva dei fienili di campagna, permettono di intravedere la vegetazione circostante.
{{item.text_origin}}

