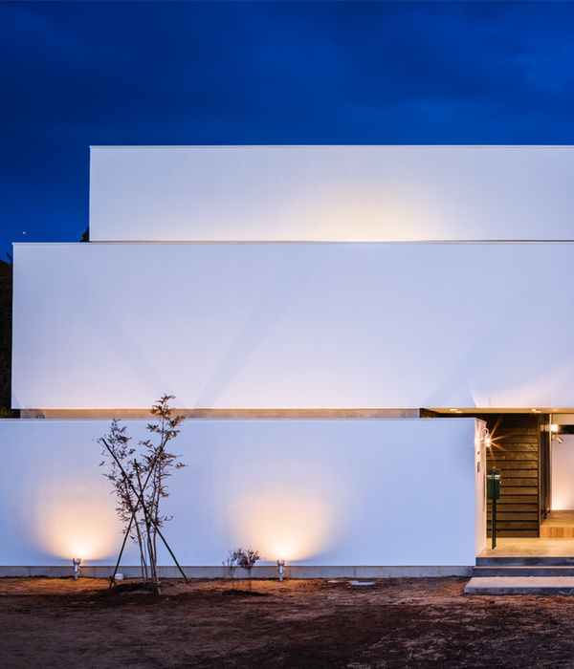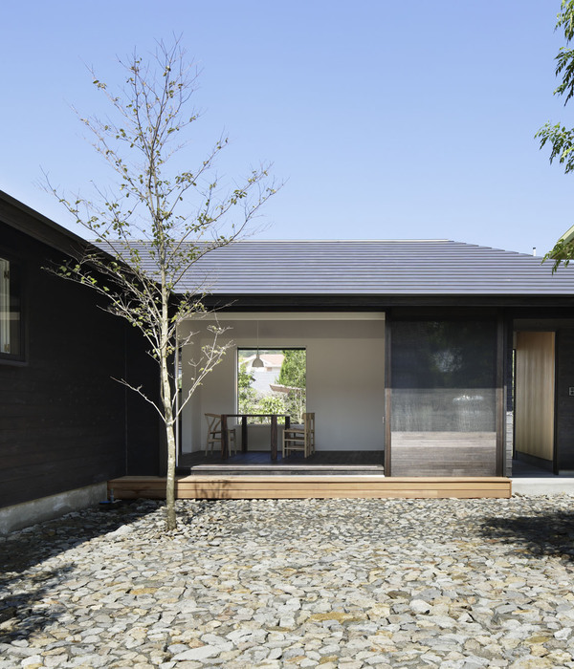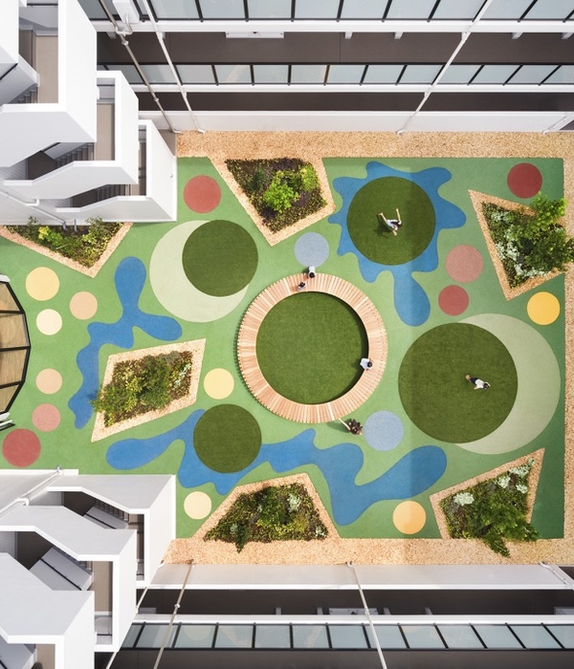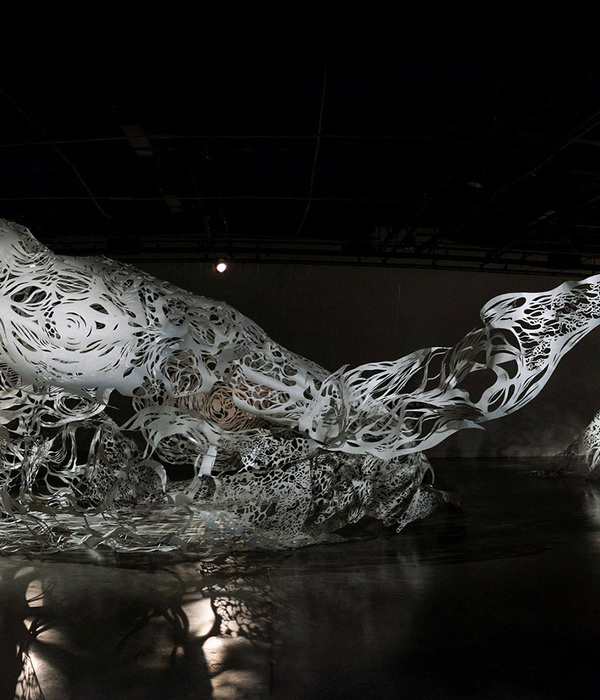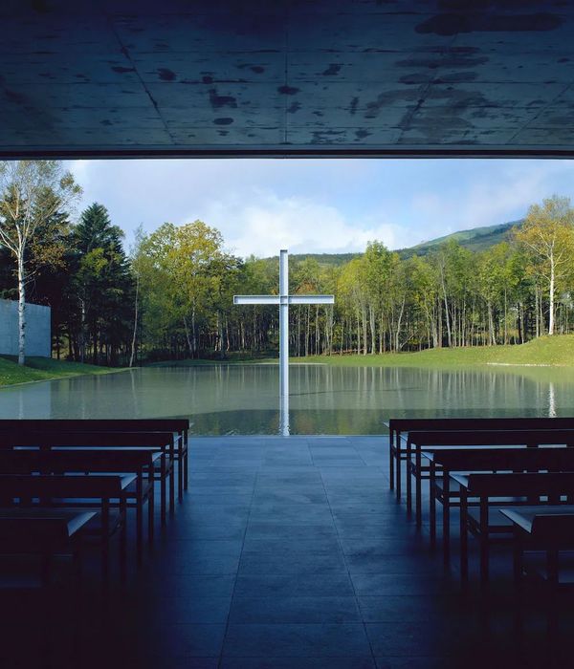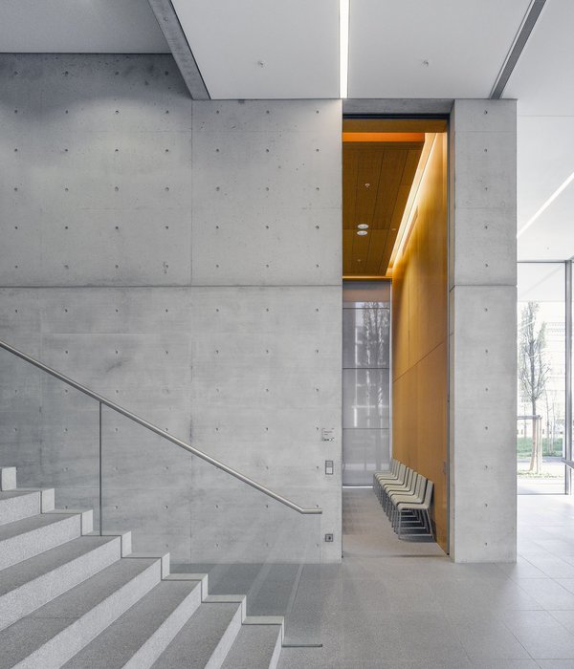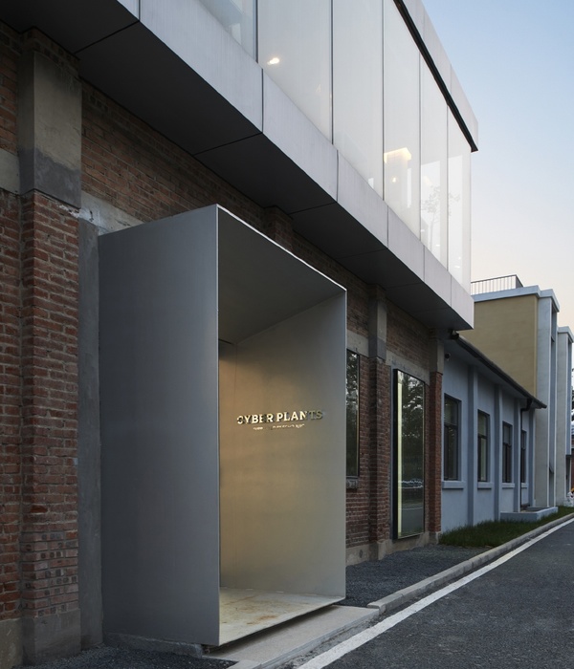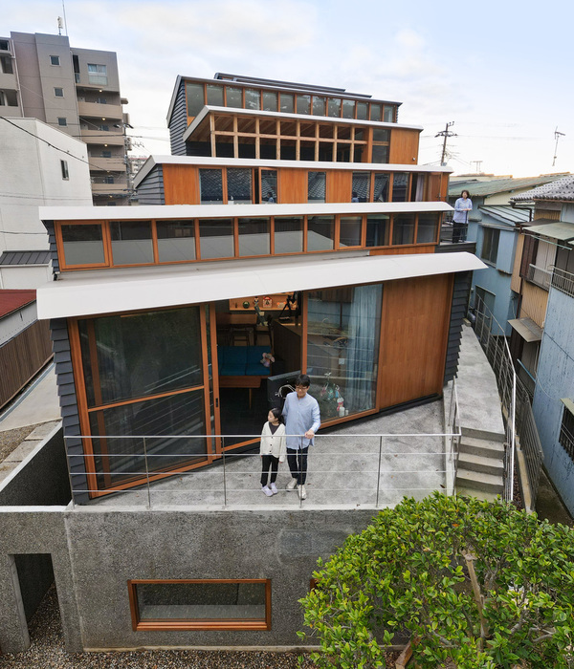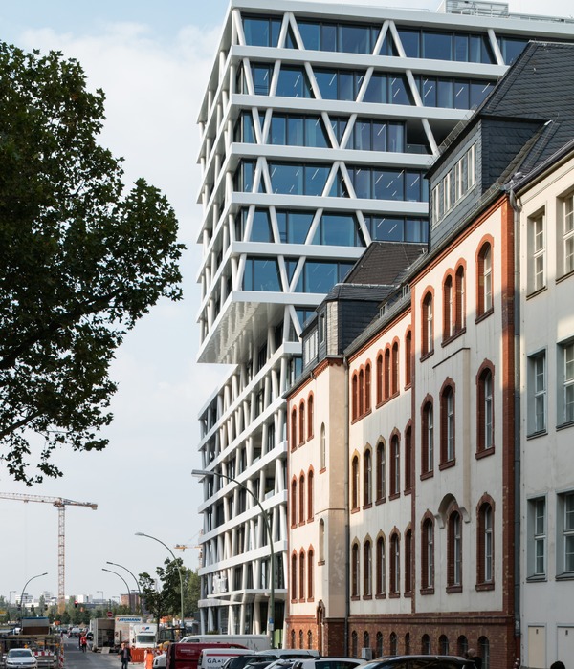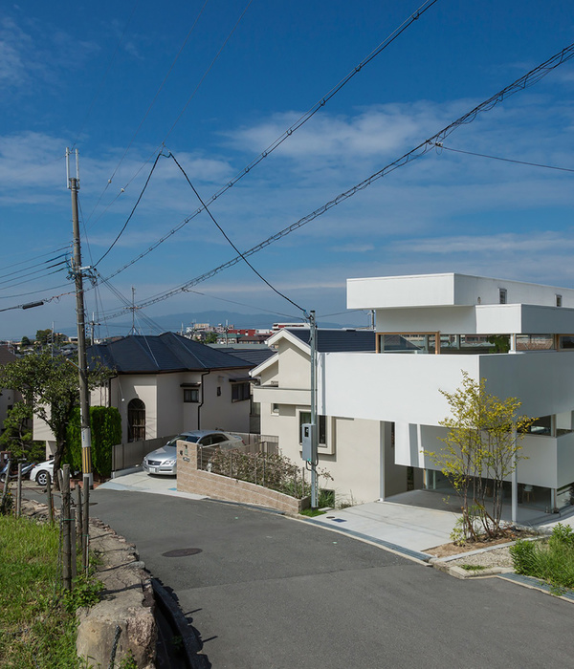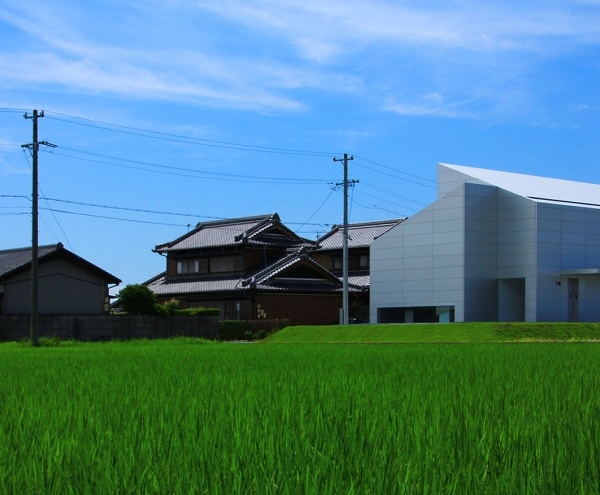The project is the winner of one of the two public tenders launched in 2013 by the Municipality of San Potito Sannitico (Caserta, Italy) in which the construction of a school complex was envisaged that would host the different levels of education and at the same time be usable by the whole community even outside school hours thanks to the presence of aggregative and cultural structures. The project is thus defined by the auditorium, which seats 218 seats, the library with laboratories and the nursery school for 45 children; these artifacts, the various covered paths of the arcades and the green spaces that integrate the building define the "urban park for education and culture" system. Enveloping spaces, with different perspectives at every point and paths rich in glimpses and views, ensure that the place is lived in its continuous evolution, inviting to the discovery of vital spaces, finding oneself now outside, now inside, without a clear separation. It develops in harmony with the surrounding environment, integrating horizontally into the landscape and welcoming the natural slopes of the land. The design of the learning spaces allows children to have an outdoor play space that is at the same time limited to a controllable perimeter defined by the portico, a connecting element and filter between indoors and outdoors. Natural light penetrates inside the artifacts and reverberates in them, creating sometimes unexpected movements and plays of light and shadow. Particular attention was also given to the study of accessibility: the paths allow the various environments to be reached by all users, regardless of any minor motor skills. The didactic innovation inherent in the project proposal is in the archetypal conception of learning spaces. The strength of the project lies in the use of ancient technologies for a new architecture. Made with a three-dimensional compass, the proposed building organism creates the vertical and roofing elements in a single consequential gesture, without interruption between the construction elements and develops in total agreement with the surrounding environment, extending horizontally within it and welcoming the natural slopes of the land.
{{item.text_origin}}

