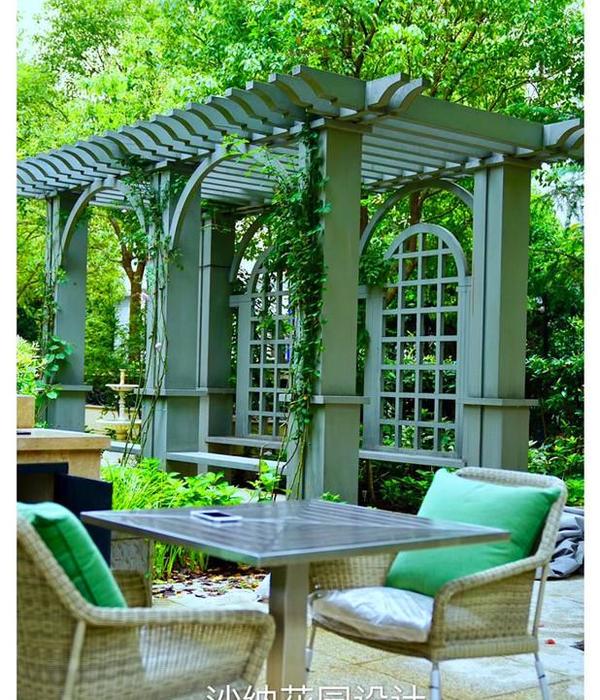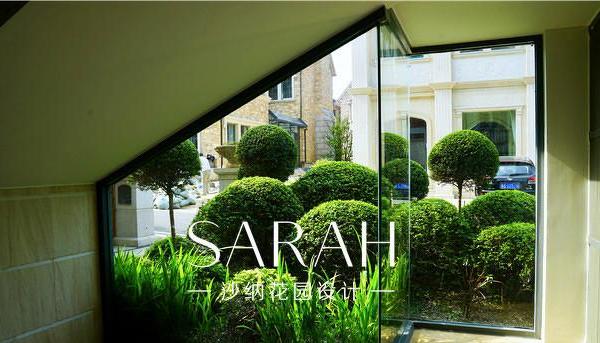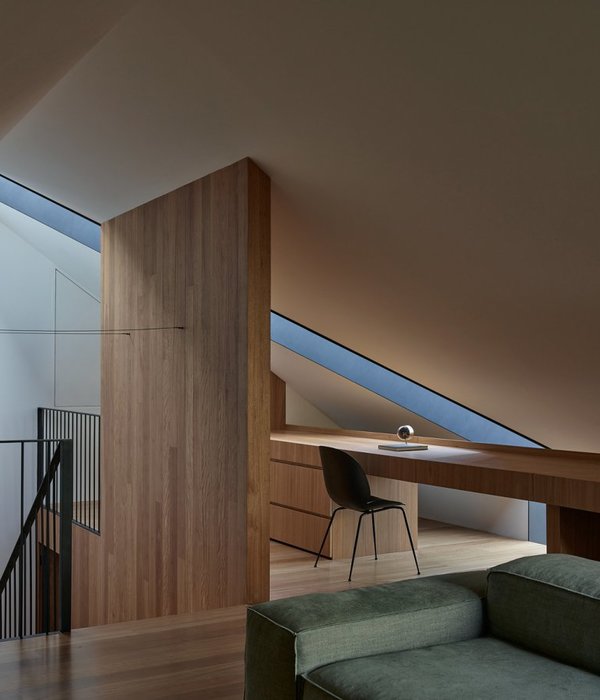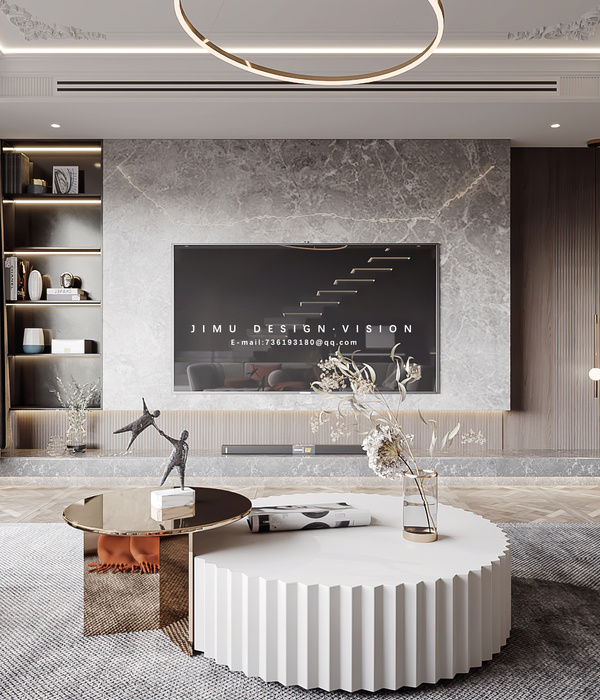本项目住宅坐落于神奈川丘陵地区,由Moriyuki Ochiai事务所设计。建筑场地被郁郁葱葱的树木与起伏的山丘包围,让人联想到隐藏在山林中的古迹遗址以及滋养着农作物生长的河流。本项目坐落于一片较大的丘陵地带,以暴露在外的地质层为特点。
We performed the design for a residential building located in a hilly area. Surrounded by rolling hills covered in lush green trees, place names and burial mounds reminiscent of hills, as well as rivers relied upon by the agricultural industry, the building site is set in a large hilly area where cross sections of the stratum are exposed in some places.
▼项目概览, overview of the project
因此,建筑师希望在本项目的设计中融入周围丘陵景观的结构,同时呼应其山丘、地层和河流的自然力量。建筑主体采用了以庭院为中心的U型布局,外观以白色为主,阳台上装饰着随机排列的彩色玻璃板,象征着周围的天空和绿色植物。
Thus, we set out to integrate into our design the structure of the surrounding hilly landscape while echoing the natural power of its hills, strata, and rivers. The construction follows a U-shaped layout centered around a courtyard. The exterior of the building is mostly white with balconies decked by a random arrangement of colored glass panel3s symbolizing the sky and greenery surrounding the site.
▼住宅区入口, entrance of the site
▼住宅楼外观, exterior view of the building
庭院的设计旨在将周围的景观结构抽象化,为人造环境赋予自然的动态美感,这种设计理念以带有轻微起伏的圆形长凳、多边形的花盆、圆形的草坪区域,以及水体颜色的户外地面的形式呈现出来,进而为使用者创造出柔和且富有安全感的室外围合空间。
The courtyard abstracts the structure of the surrounding landscape by putting forward elements giving it the dynamic appearance of its natural environment, such as a gently undulating circular bench, polygonal planters, circular lawn patches, and floors colored as bodies of water, thus creating a soft and enveloping space for its users.
▼庭院鸟瞰, aerial view of the courtyard
▼顶视图, top view of the courtyard
▼庭院以自然元素为设计灵感, design of the courtyard is inspired by natural elements
▼细部, details
▼由室内看庭院, viewing the courtyard from interior
入口大厅的整个天花板上布满了发光的多边形凹槽,这些元素的设计灵感均源于自然,如:蔚蓝的天空,穿过绿叶间的阳光,暴露的地质层。每处凹槽的处理手法都有着细微的差别,有些凹槽的内壁采用了粗糙的材质肌理,有些则采用了光滑的饰面材料,最终的效果不禁让人联想起拔地而起的山丘,或者是由水面照射下来的光线。由此产生的阴影与光线的变化充满了整个空间,象征了大自然的活力与生命的火花。
Illuminated polygonal recesses dot the entire ceiling of the entrance hall revealing natural motifs, such as azure skies, sunlight filtering through green foliage and exposed sloping strata. Each illuminating body has a rough and glossy texture that calls back to the rising power of the hilly grounds and the light shining off the water surface of the rivers. The resulting shadows and changing patterns fill up the whole space with the lively power and sparkle of nature.
▼入口大厅,the entrance hall
▼大厅天花板上布满了发光的多边形凹槽,illuminated polygonal recesses dot the entire ceiling of the entrance hall
▼细部,details
此外,建筑师还在墙壁处设计了一系列盒子形状的立体装饰元素,进而形成与天花板照明单元的呼应。两者的并置丰富了空间的层次,随着观看位置与角度的微妙变化,为人们带来步移景异的动态体验,在视觉上赋予了空间丰富的纹理和节奏感。
Moreover, the juxtaposition of the ceiling lighting units and the box-shaped structures on the walls create in turn dynamic or subtle changes depending on the position of the viewer and the angle of the line of sight. This visual tapestry reveals a space giving a rich sense of diverse textures and rhythms.
▼墙壁上的盒子形立体装饰元素与天花板照明单元相呼应, juxtaposition of the ceiling lighting units and the box-shaped structures on the walls
▼立体装饰墙, box-shaped structures on the wall
▼细部,details
在本项目中,建筑与起伏的山丘景观产生共鸣,将自然的能量渗透到层层交织的生活空间与走廊之中。
Resonating with the landscape of rolling hills, the residential building channels and gives form to the natural energy embedded in multiple layers of intertwined strata.
▼入口大厅一角, corner of the entrance hall
▼传达室, messenger room
Design Firm: MORIYUKI OCHIAI ARCHITECTS
Design Member : Moriyuki Ochiai, Jillian Lei, Xingguang Li
Use: Residential Architecture
Location: Kanagawa Japan
Developer: Shinnihon Corporation
Constructor: Shinnihon Corporation
Special Paint : Osamu Yamaguchi
Lighting: Kayo Yokoyama(Koizumi)
photography: Takumi Ota
Awards:
MUSE Design Award Gold Award (USA)
NOVUM Design Award Gold Award (France)
London International Creative Competition – Official Selection (UK)
{{item.text_origin}}












