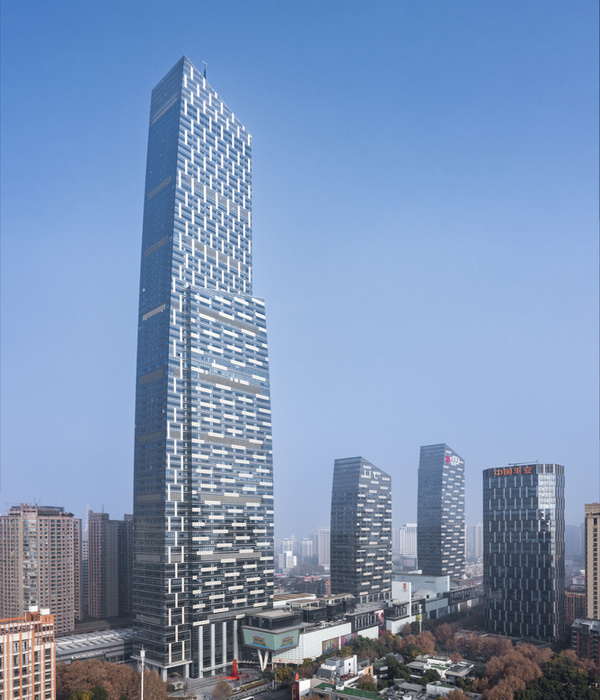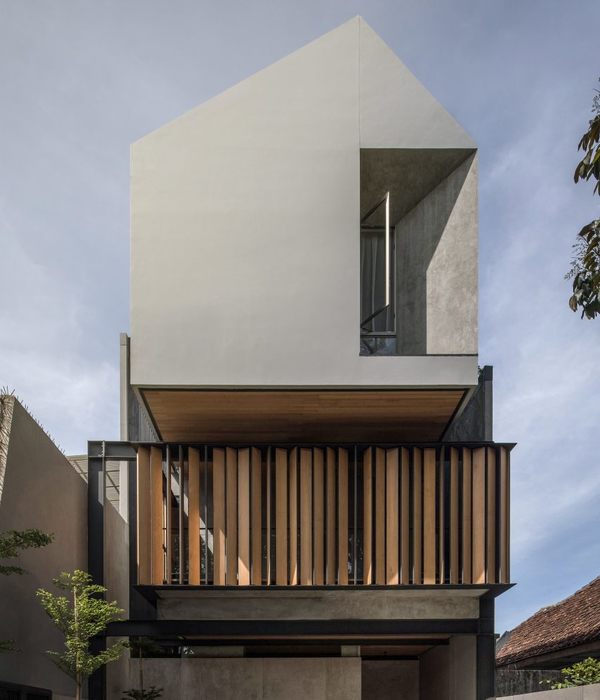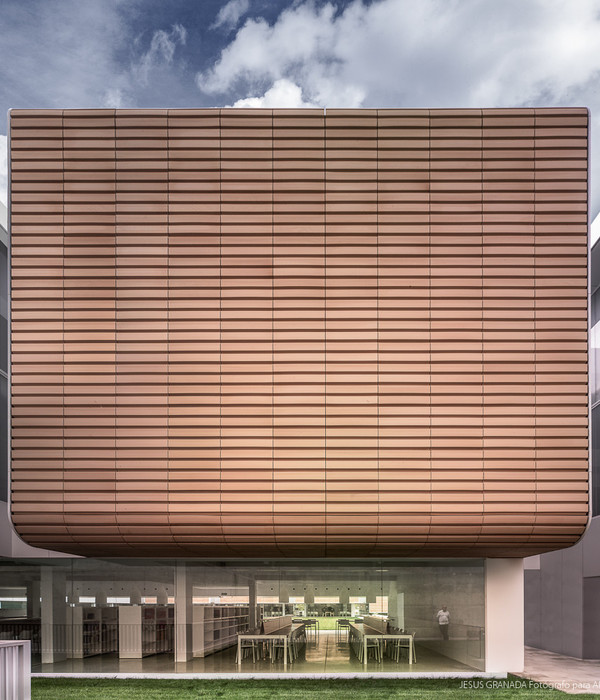The current health crisis affects and transforms our visions of the world and our lifestyle as a community. Our architectural and urban planning model has been unchanged for decades. Yet, this model is now facing criticism, based on factors such as its obedience to the laws of globalization, its constant expansion, and the pollution threat it creates.
Moreover, our global way of living and working is also changing with the increasing trend of home-office. People no longer accept to cram into public transportation, or waste hours in traffic jam to get to their workplace, especially since we are all now well aware of the polluting consequences.
Meanwhile, our communication channels are evolving, improving and making physical meetings between colleagues from the same workspace unnecessary. Our lifestyles are evolving, reinventing themselves, leaving behind the old patterns of the “old world”, i.e. the standard housing made for families. Since our traditional model is disappearing, we are experiencing new types of homes (blended families, roommates, etc.). Moroccan families have also involved by offering a new position to the woman. Indeed, the urban way of life, combined with economic inflation and the education of women have encouraged their access to the professional life, reducing their time spent at home. The rural exodus has led young people to leave their family home to live alone or in flat shares…
These new dynamics have inspired us to design the Aswar El Beyt, a flexible and lively place, where living and working together is possible. Aswar El Beyt rethinks the pre-established functions of a home. It allows us to be free and flexible enough to support the on-going societal changes. Aswar El Beyt brings back a natural environment into the city, promoting new commonly shared spaces and social interactions between its residents.
The urban concept
Setting a free model
In opposition to the “villes nouvelles”, formed by gigantic geometric outlines extend without logic over the territories of Morocco, the project is inspired by the model of the medina to offer a flexible and scalable system. The principle is simple: the city develops organically through the continual addition of new architectural objects, of similar size and volume, which are established by freeing themselves from all rules of orthogonality.
Our urban project is developed in a 10 hectares square, which appeared as a city’s “macro unit”. They are defined as follows:- Each district has collective facilities and shops, which makes it autonomous (cultural equipment, sports equipment, place of worship, shops and green spaces).- Each district offers to its residents two types of housing: apartment buildings and private villas.- The building height rules follow a simple logic: Build high and dense in the center of each macro unit and around a central void (place of public and social life in the neighborhood). Build low at the periphery.- The volumes break down on the upper floors to create a succession of terraces open onto the landscape.- Buildings are placed next to each other’s, by forming a “chain” of volumes.
Urban maze
The massing of buildings creates urban voids of various geometries. The public space uses those voids, the tortuous negative of the system, and recalls the urban mazes specific to the medinas.
Mineral Aswar
Each building is surrounded by an open structure, the Aswars, made of adobe columns and local stone lintels. It creates a second skin 4M away from the facades who provides an architectural screen, filtering the domestic spaces from the public ones.
Pedestrian mobility
The project promotes soft mobility by removing lanes for motorized vehicles. The internal pedestrian streets offer quality public spaces, without any pollution.
A Flexible architecture supporting new uses
The project redefines the living spaces, supporting the uses and imagination of its inhabitants. Living rooms or “modul-R” (as the project calls them) are reversible, hybrid and adapt themselves to these requirements. They are no longer limited to a single function but are neutral, equally sized, allowing residents to schedule various activities over time (day, week, years). Integrated furniture systems allow the reversibility of each of these spaces.
Considering a society where the remote work will take a larger place, the project provides an individual workspace or “modul-O” to each apartment. All these workspaces face a courtyard and have direct access to collective terraces. Depending on needs and time, they can be connected to the rest of the apartments or isolated and oriented towards the active courtyard. The shared outdoor spaces promote social and professional interactions between residents and workers.
This double-sided housing model has two facade expressions: On the city side, the private apartments are visually filtered through a mineral crown made of extracted stone
{{item.text_origin}}












