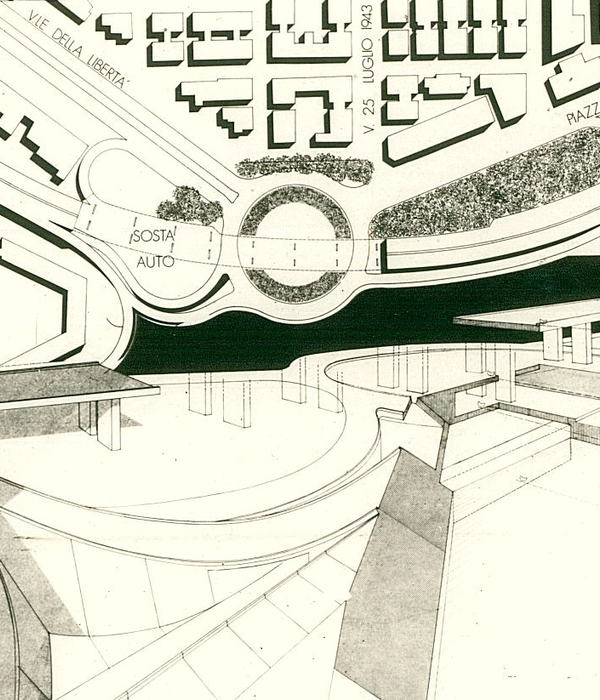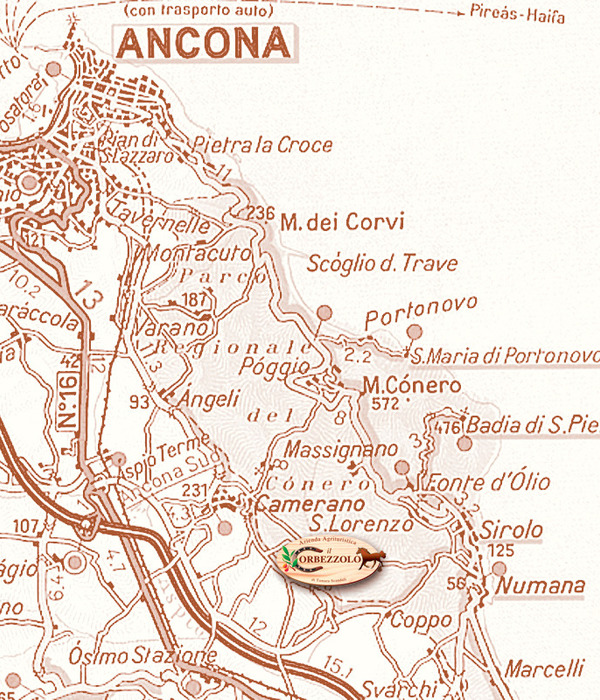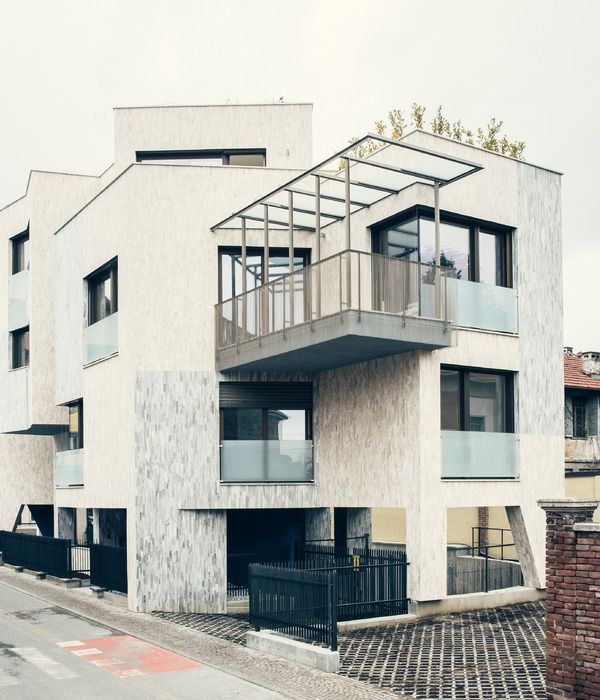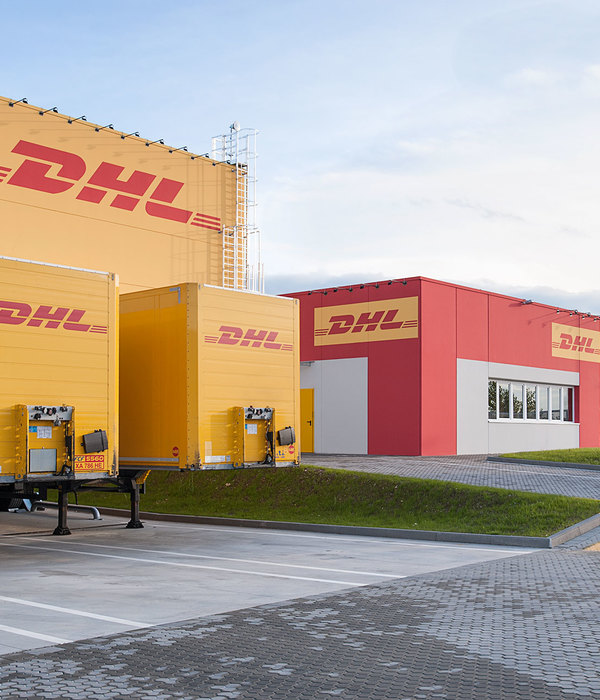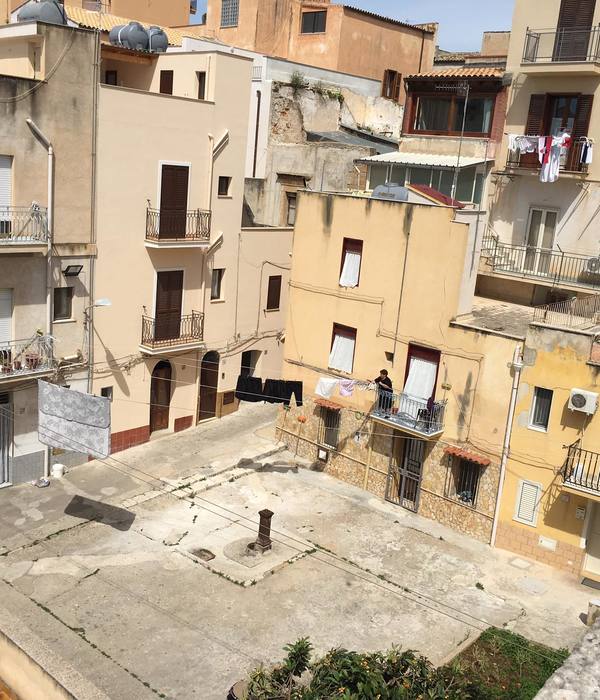- 项目名称:João Moura办公大楼
- 设计方:NITSCHE ARQUITETOS
- 位置:巴西圣保罗
- 分类:办公建筑
- 规模:1.411平方米
Sao Paulo, Brazil, Joao Moura office building
设计方:NITSCHE ARQUITETOS
位置:巴西 圣保罗
分类:办公建筑
内容:实景照片
图片来源:Nelson Kon, NITSCHE ARQUITETOS
项目规模:1.411平方米
图片:29张
这栋办公楼很有城市感,里面的工作空间很宽敞,环境舒适,是根据地势建造的。大楼位于João Moura街,属于Sumaré大道的末端。João Moura街连接着Madalena别墅和其他街区。和街道上其他建筑相比,这栋楼更有特色,颜色比较丰富,看着更有活力。楼层间采用错开式的设计,按照规定,相错的距离要达到10米或者更远,来突出层次感。
该项目根据地势而建,便于开展土方工程。楼房的后面建有广场和花园,面向Cristiano Viana大街。项目的另一特色就是空间布局,办公楼的设计没有占用过多的土地,里面的房间都很宽敞。横梁是扁平的,属于预应力大梁,从外面就能看到支柱。灵活、舒适的设计也为办公增添了乐趣。
译者: Odette
From the architect. The project presents some important issues both in the urban sense and in aspects of spatial quality and the optimization of the site:The project takes advantage of the topography, the strategic position of the site in relation to the city, and sets the architecture as the protagonist to value the built footage and give a new look to the corporate workspace.
The plot is located on João Moura street, at the end of the valley on Sumaré Avenue. João Moura street is an important connection between the Vila Madalena and Pinheiros districts. For those on Sumaré Avenue, the building will have a strong presence. This is why we decide to keep next to the north side facade and understand it as a great panel, composed of openings and colorful screens. For those on João Moura street, the access level is setback 10 meters from the front alignment, twice as necessary by law, ensuring a break for the street and highlighting the reception that progresses toward the street.The project also takes advantage of the topography of the land and accommodates the building subtly, dispensing earthworks or excavations, even for underground environments.
We determine two important collective areas: the access described above and the square, a common area at the rear level of the lot (+12 m). The square is the continuity of the garden and promotes the overall connection of the site in a single plane. The back of the site is connected with stairs leading to Cristiano Viana street.
Another important feature of the project is the relationship between the built area and the distribution of spaces and terraces. The project does not use the maximum built area allowed by law, and lets the architecture value the built areas: the rooms are spacious, with 2.7 meters below the forum; beams are prestressed and flat; the pillars are set back from the facade; and the enclosures are independent. These characteristics guarantee flexibility of use and spatial quality. The building also has terraces with different dimensions, which qualifying the project and as said before, give a new look to the corporate workspace.
巴西圣保罗João Moura办公大楼外部图
巴西圣保罗João Moura办公大楼
巴西圣保罗João Moura办公大楼图解
{{item.text_origin}}






