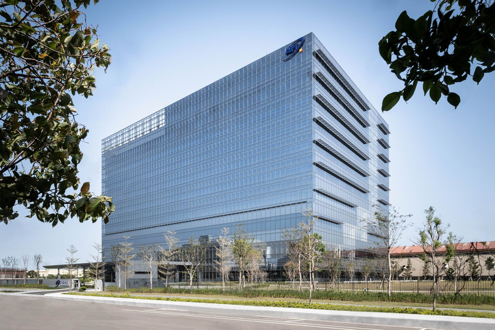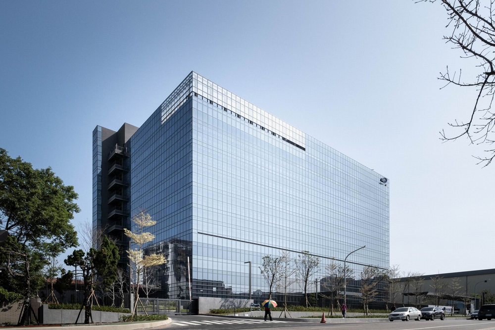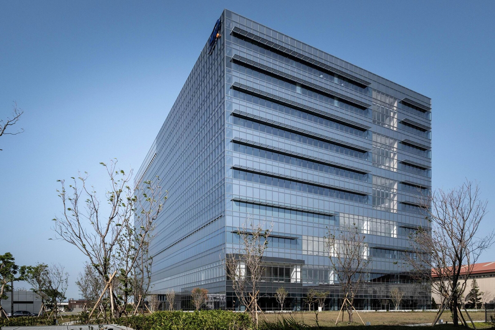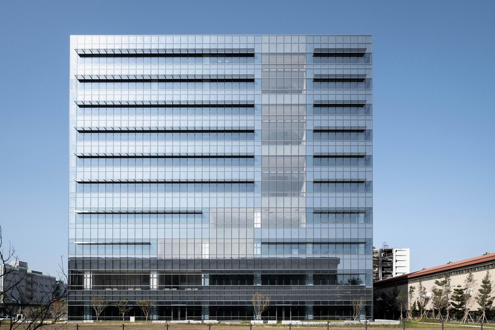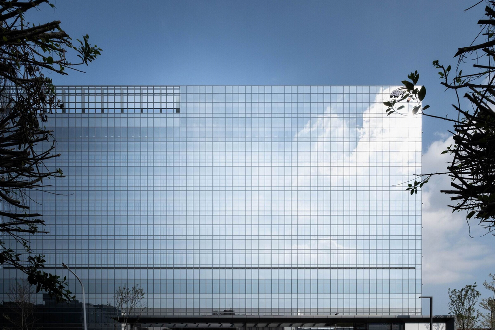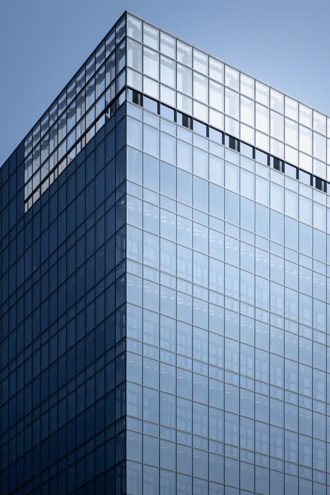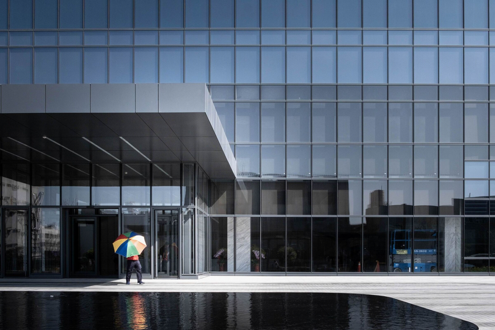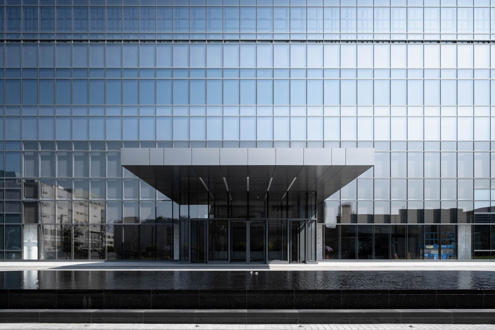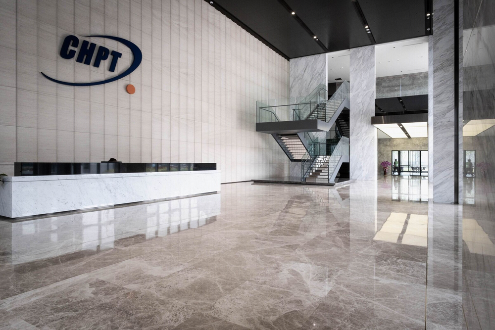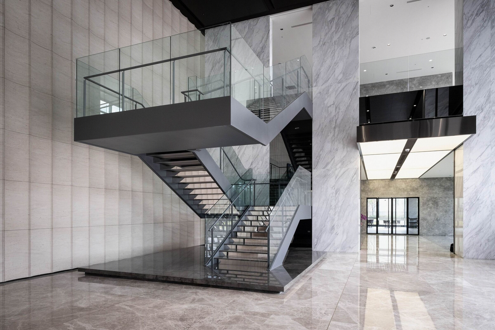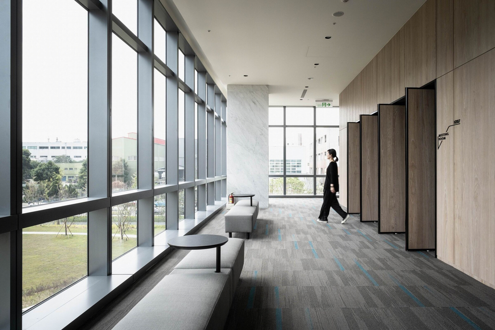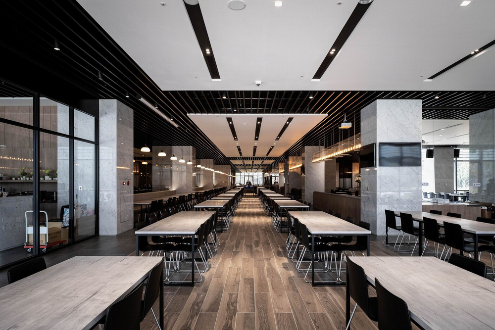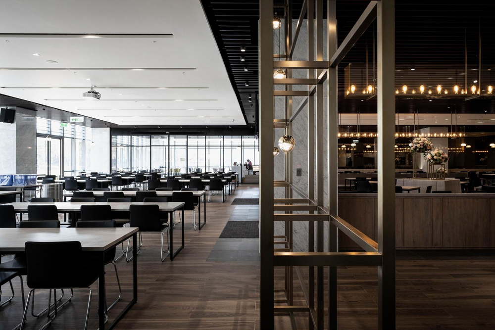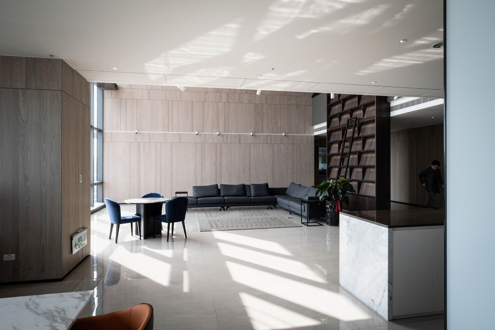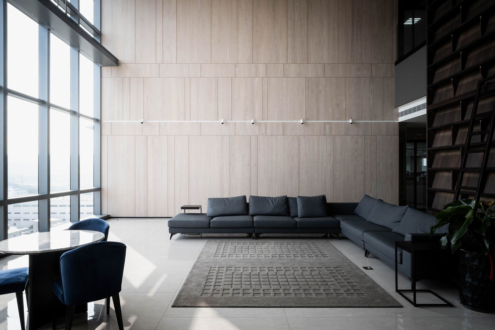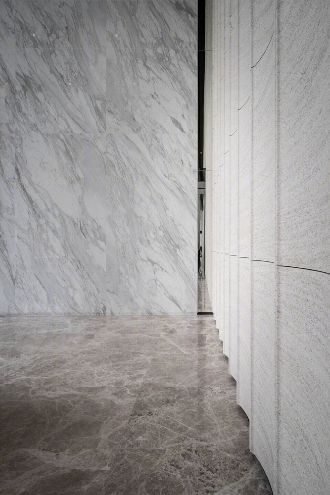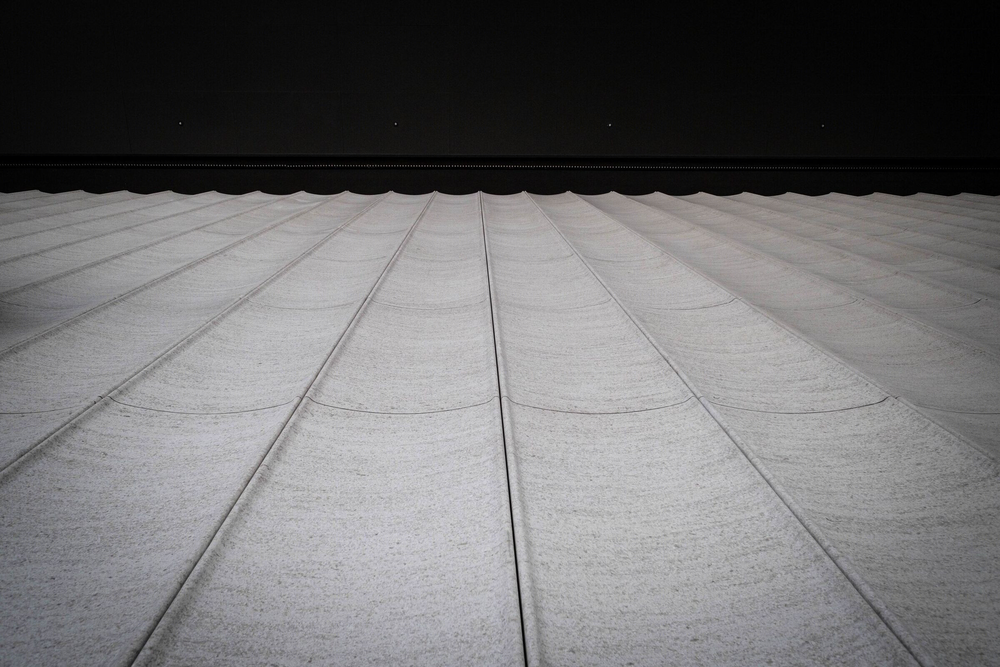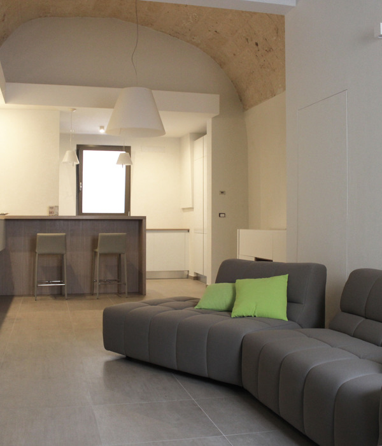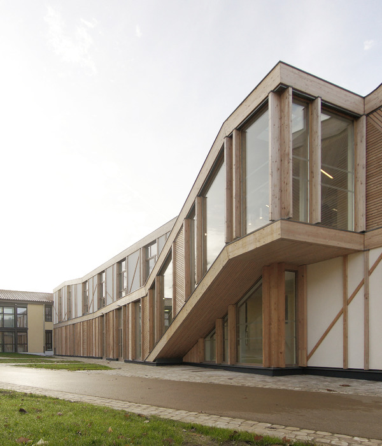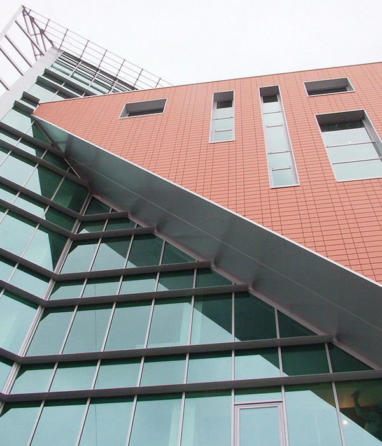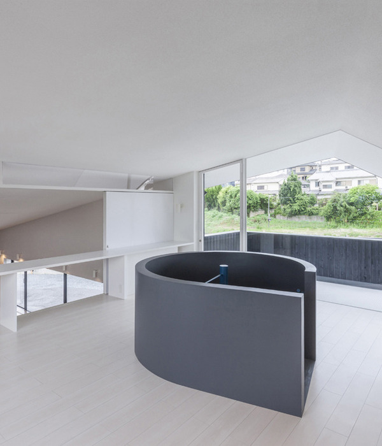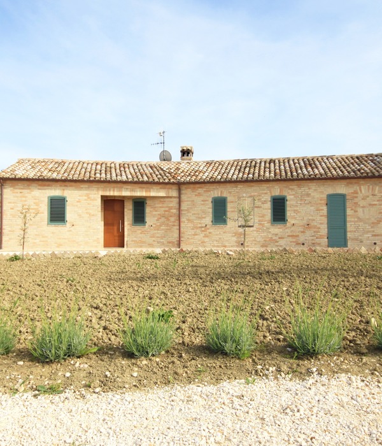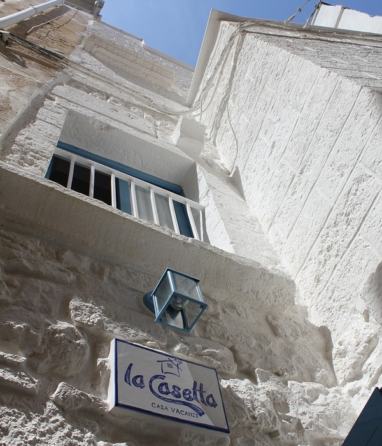CHPT 总部 | 简约科技绿色办公空间
Architect:JJP Architects & Planners
Location:Pingzhen District, Taoyuan City, Taiwan 324
Project Year:2020
Category:Offices
The new headquarters’ concise, neat linear vocabulary is aptly adopted as well as “simplicity, attitude, technology, and human culture” are found as design axes to express the client’s low-profile style and the model for green building certification. The façade faces west, so the plan uses double-layer glass curtain walls to limit sunlight. It consists of two walls to form an insulated space which allows the air to enter from the bottom of the building and exhale from the top, and keeps thermal energy out and ventilation in. Meanwhile, the inner cladding integrated with electric shutters that synchronizes information with the weather station to filter sunlight exposure and ensure the transparency of the curtain at the same time.
In response to the site characteristics, the primary landscape lies at the south side interacting with the high-ceiling areas among certain levels that provides communication and innovation place for staff. The roof garden on the 10th floor not only realizes the concept but renders a rare view for the senior executives in the city.
Photos: Manka Huang
▼项目更多图片
