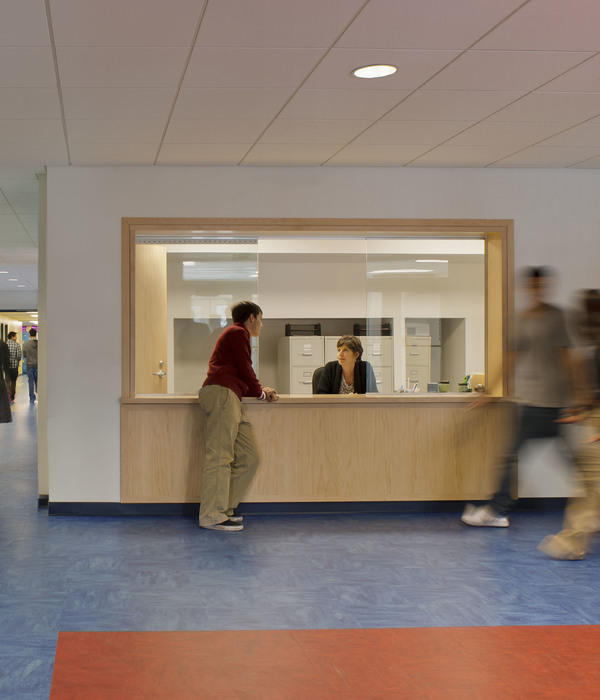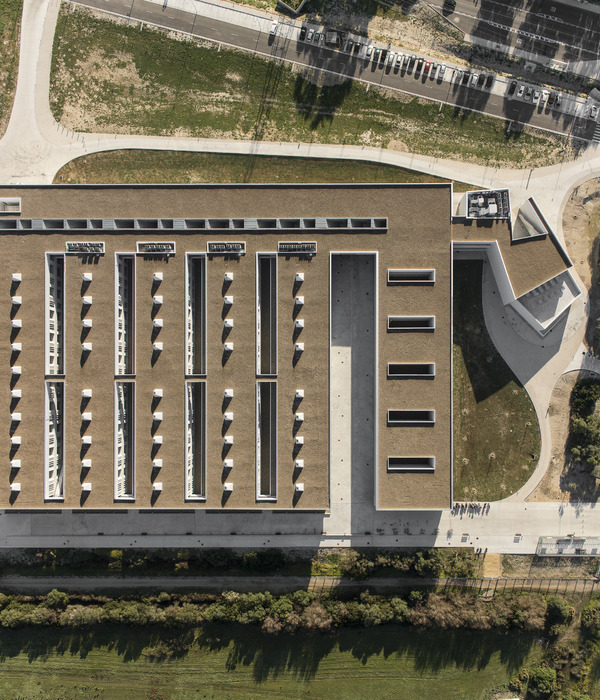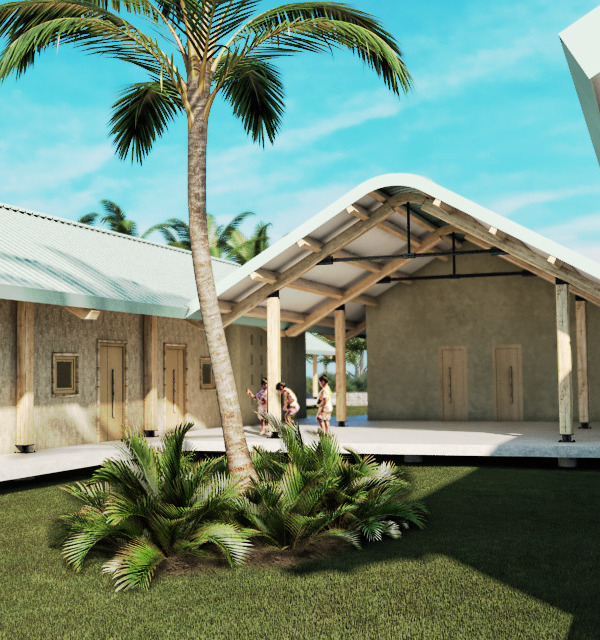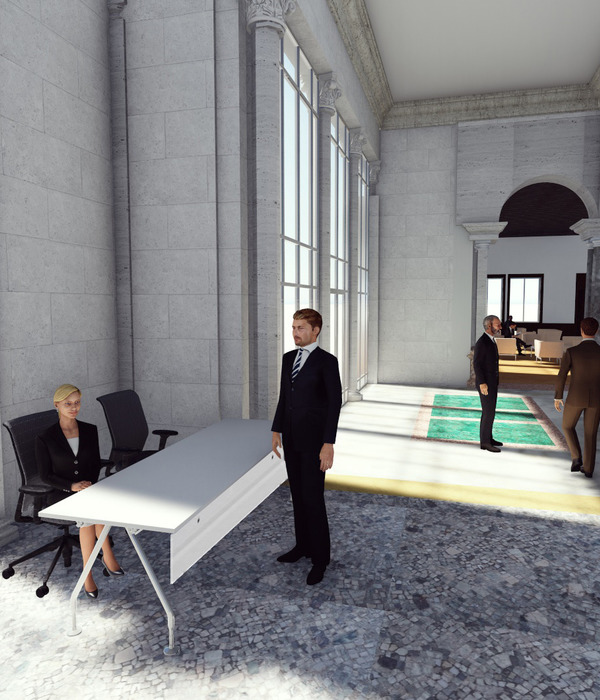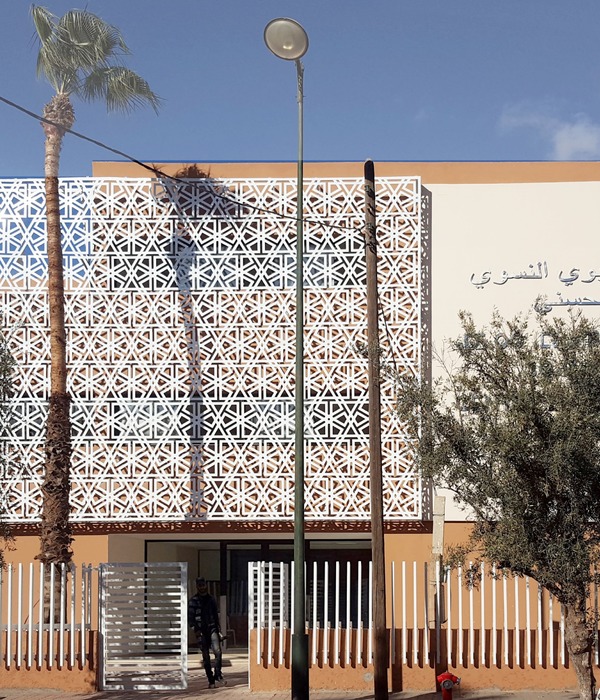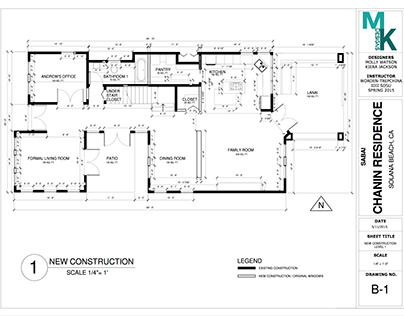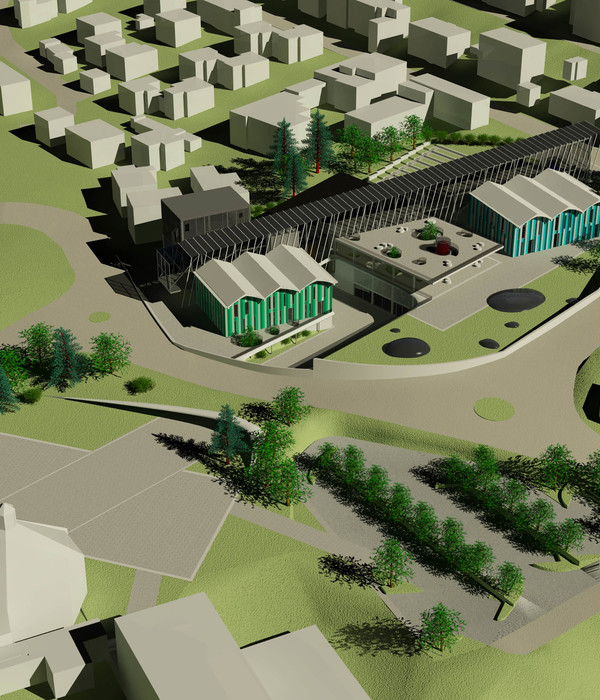挑战海滨荒地,打造自然谧境——现代住宅的诺福克海滨度假屋
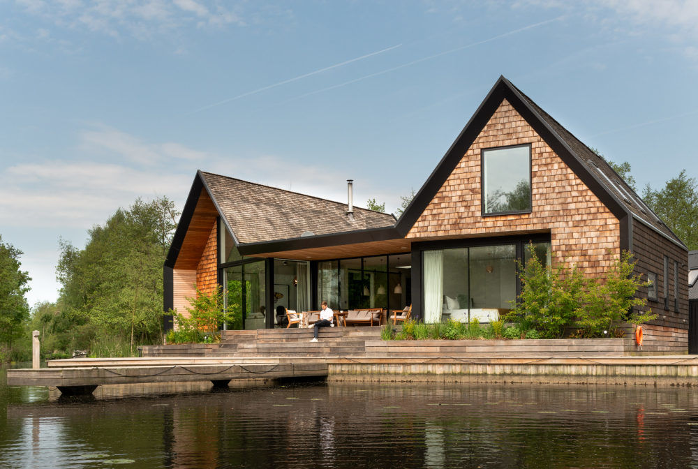
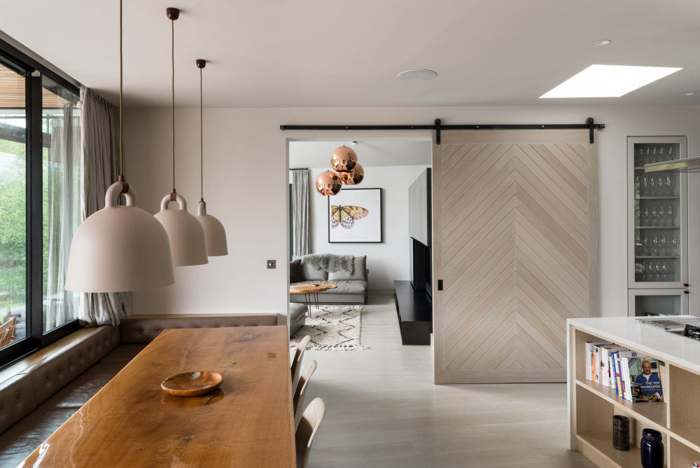
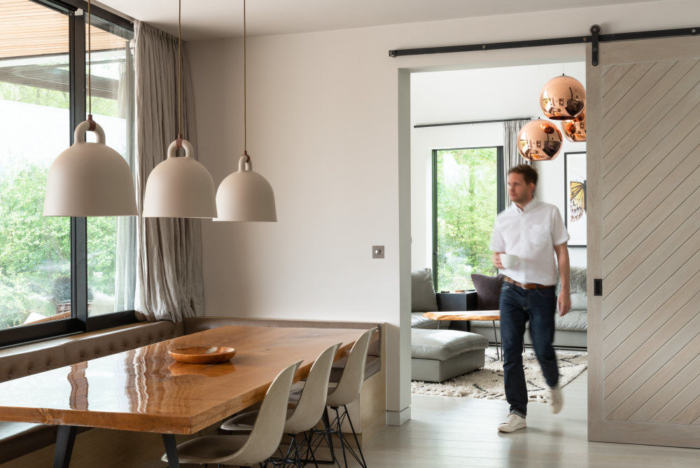
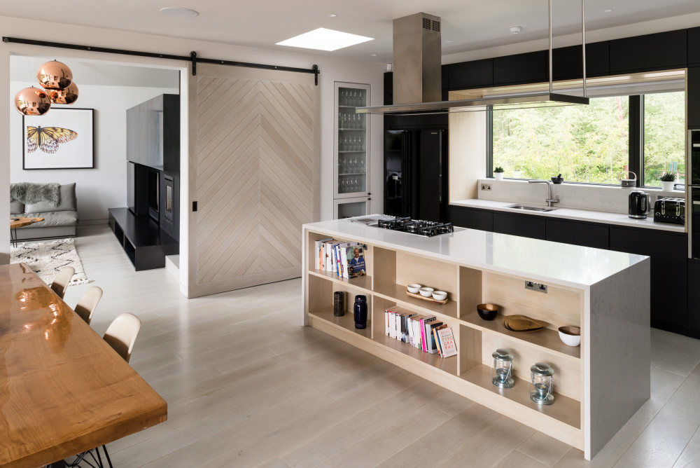
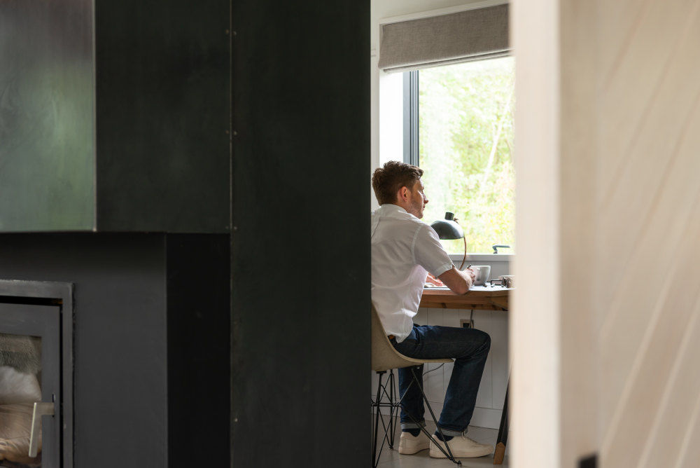
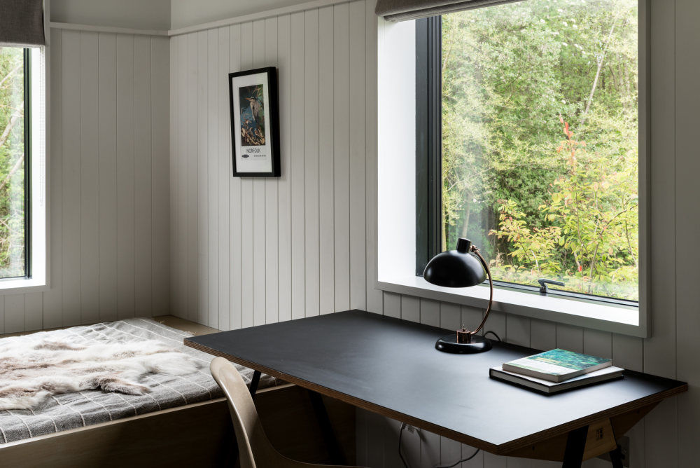

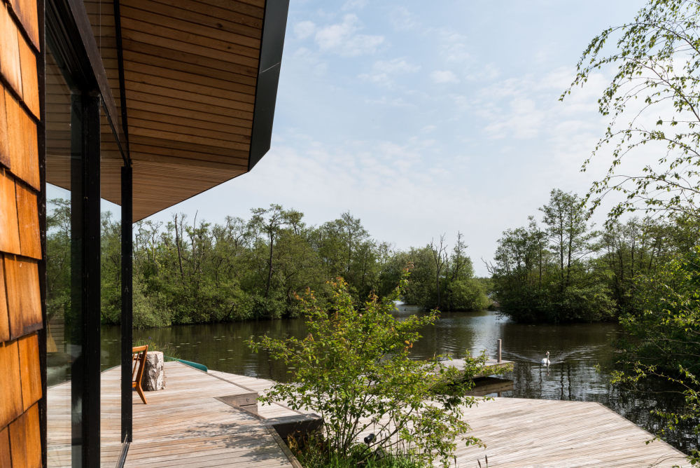
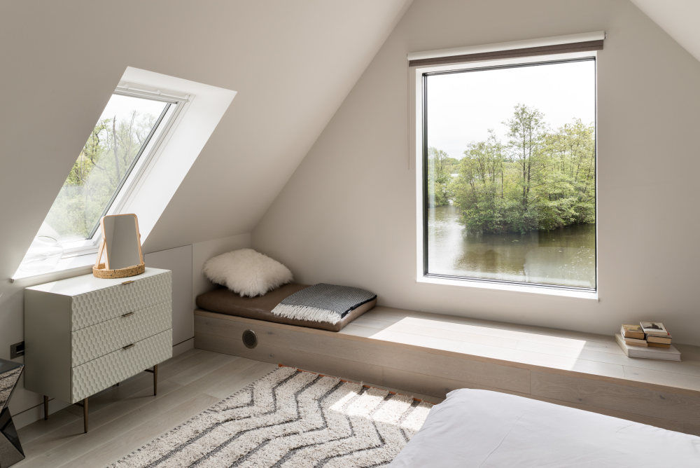
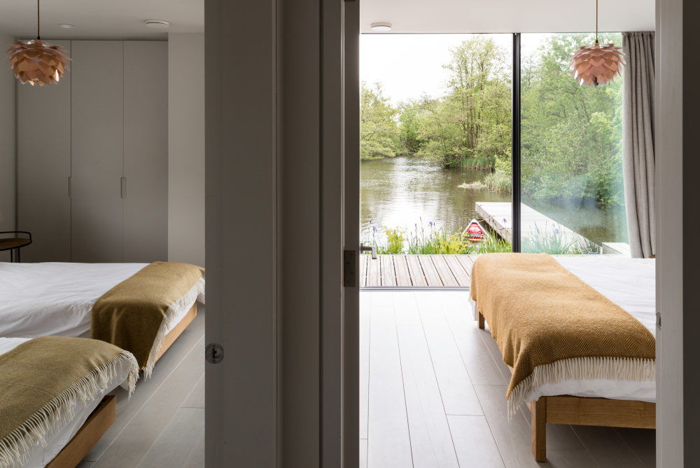
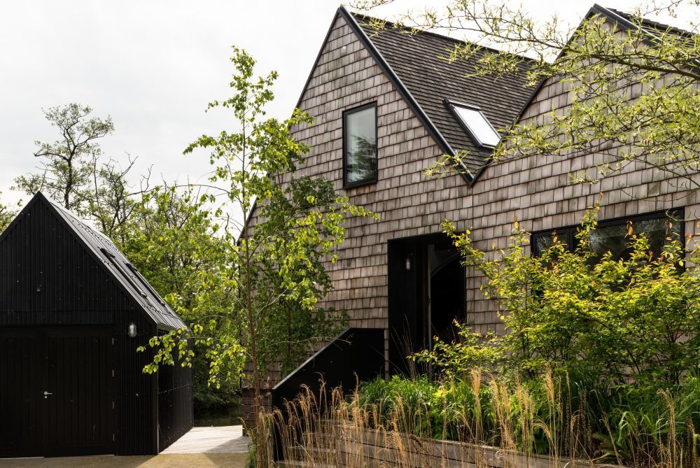
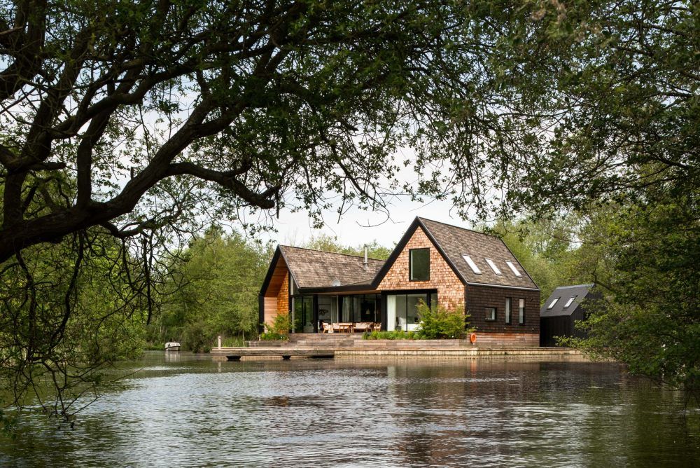
“People thought we were crazy to build a waterside holiday home on what is essentially a bog. And yes, there were some difficult times when we were getting off the ground, but our practice specialises in challenging sites and I think we could envision what the completed house was going to be like, even when we first came here.
“It was 2012 and my wife and I had just had our first daughter. We wanted to do a project, firstly to create a family environment for us to use, but also to test out a way of diversifying my practice, Platform 5 Architects.
“In addition to standard commissions, we wanted to see if we could get a revenue stream from providing architectural experiences in a picturesque setting, on a more accessible holiday rental basis.
“Our search for a site was driven by the desire to find a really spectacular natural setting, rather than by a fixed area.
“When we came to this place, we could instantly see how we could create something very special. I envisioned a lifestyle that revolved around nature and messing around on boats, which has become the reality!
“There was a 1950s bungalow here before. It was the ugliest house on the street, and the timber piles it sat on were rotting as they sunk into the ground.
“Everyone could see it had come to the end of its life, so both the neighbours and planners wanted to see a new building on the site. Locals warned me that I would be in planning for years but I found the local authority to be really supportive and engaged, so we were able to quickly gain planning permission.
“I think it helped that, while we designed a very contemporary response, we drew from the local vernacular of industrial boat buildings that are found in this area.
“We came up with a structure defined by three pitched bays, which reference the boat sheds. Each one has a different purpose: one holds the bedrooms and bathrooms, the central one is dedicated to the kitchen and dining space, and one has the living room, snug and study.
“The bedroom wing is quite tightly planned, prioritising space to the living areas, but there is a lot of generosity in the volumes. My practices approach to domestic design is to create scenes in spaces with a sense of narrative.
“So we framed the views in each bay differently. The bedrooms feel more private, the main central bay has cinematic, widescreen windows, and the living room has double-height glass that brings you close to the trees and nature outside.
“It’s about thinking how people live and might interact with spaces, rather than creating a Modernist box that has no sense of inhabitation.
“Because we thought for so long and tested so many iterations of the design, it felt very natural when we first came here. Our kitchen in London is laid out in the same way, so people came and said ‘Oh, I know where everything is!’
“We didn’t bring our children, aged three and five, here before it was finished. I remember doing the big reveal and them bounding around with excitement for several hours.
“They love it here and we come up every three weeks or so, plus school holidays, which we’re tied to now. We rent it out the rest of the time, and it’s great that we get to share the experience with so many interesting people.
“We come up on a Friday evening after rush hour and put the kids to bed – they fall asleep in the car! We’ll wake up have breakfast and then fill our day with things like canoeing, going to the beach, watching seals in winter, swimming, venturing down the coast, pub lunches and hiring boats.
“Sometimes we go for a paddle as the sun sets over the Broads. All the hire boats get moored up so it’s really quiet and still.
“For me, that’s what this house is all about. Coming in here, it’s almost like a meditative experience. You’re surrounded by nature and feel cleansed by the time you have to leave. You almost have to remember to start thinking again!”
For me, modern living is about enjoying time with friends and family, relaxing and connecting with nature. The spaces we design should enable that, plus delight, stimulate and challenge us.
The kitchen table and chairs.
I love the Jørn Utzon house in Hertfordshire. An amazingly-designed house found in a neighbourhood of mock Tudor mansions!
Life Aquatic: waterside homes for sale in the UK
A Residents Guide to: North Norfolk


