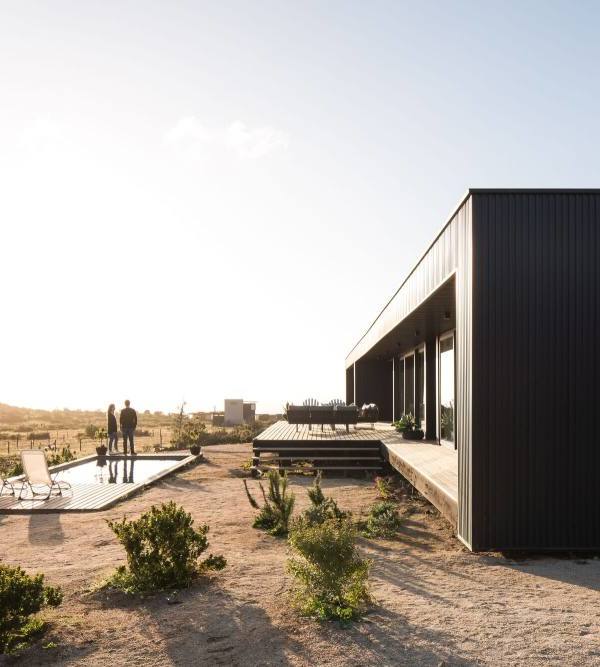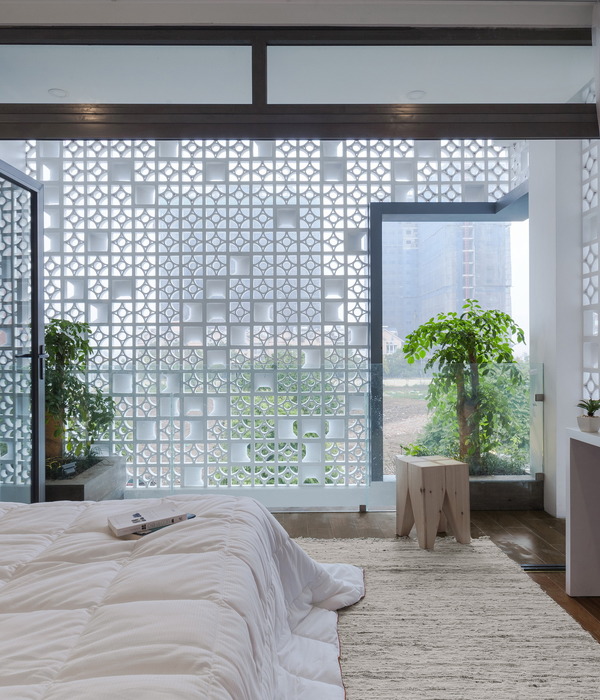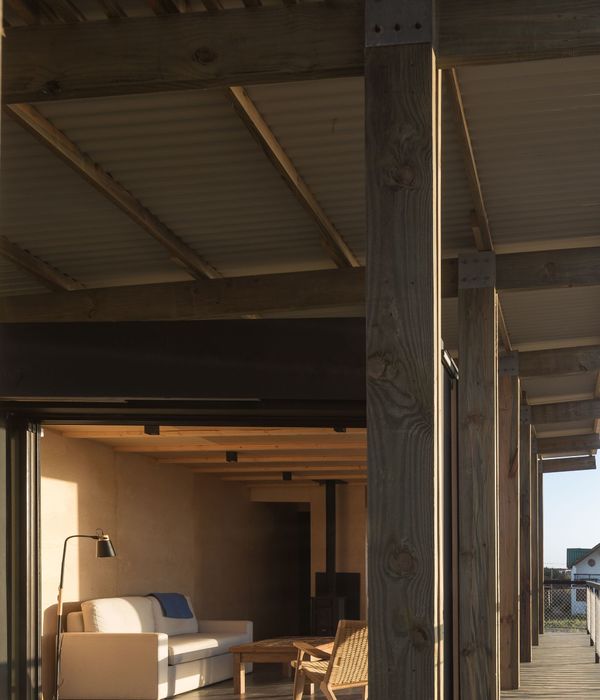© John Gollings
约翰·戈林斯
架构师提供的文本描述。伯克街 699 号是由格里姆肖在墨尔本设计的第一座商业建筑。该大楼位于南十字车站铁路环境之上,是 AGL 能源有限公司 (AGL) 的新维多利亚办公室,为其 1500 名员工提供了一个特殊的工作环境。
Text description provided by the architects. 699 Bourke Street is the first commercial building to be designed by Grimshaw in Melbourne. Situated above the rail environment of Southern Cross Station, the building is the new Victorian office of AGL Energy Limited (AGL) and offers an exceptional workplace environment to its 1500 employees.
Grimshaw 与该大楼的开发商 Mirvac 和主要租户 AGL 密切合作,提供一个 A 级办公空间,该办公空间旨在最大限度地利用这一独特的越轨航空权网站。
Grimshaw worked closely with the developers of the building, Mirvac, and major tenants, AGL, to deliver an A-Grade office space that is designed to take best advantage of the unique over-rail air-rights site.
© John Gollings
约翰·戈林斯
随着墨尔本的密集化,铁路上的建筑变得越来越普遍,带来了严峻的设计和技术挑战。在典型的建筑结构中,地下室和底座允许在结构的位置上灵活,以及隐藏庞大的厂房设备和服务的地方。当建筑在空中时,需要建造一个新的地面飞机,这是为 699 布尔克街,有 2 米深的混凝土填充梁,跨越 20 米之间的支撑。这架地面飞机与现有南十字车站屋顶的西边保持一致,位于列车轨道上方 24 米处,是布尔克街 699 号中最低的一层。所有的基本服务,如电力和水,都需要提升到这个水平才能进入工厂设备室。
Construction over rail is becoming more common as Melbourne densifies, presenting tough design and technical challenges. In a typical building construction, basements and footings allow for flexibility in the location of structure and a place to hide bulky plant equipment and services. When building in the air, a new ground plane needs to be constructed and this was done for 699 Bourke Street, with 2m-deep concrete-filled beams that span 20m between supports. Aligned with the western edge of the existing Southern Cross Station roof, this ground plane sits 24m above the train tracks and is the lowest occupied level of 699 Bourke Street. All of the basic services, such as electricity and water, need to rise to this level to enter the plant equipment rooms.
© John Gollings
约翰·戈林斯
克服这些技术问题的好处首先是改善了视野和日光;90% 的办公楼层在高性能玻璃幕墙的 12 米范围内,超过了 6 星绿星办公室评级的关键要求。从各个层次都可以看到很好的景色,东有南十字车站的屋顶和墨尔本的 CBD,北边是马其顿山,南边是菲利普湾。
A benefit of overcoming the technical issues is foremost the improved views and daylight; 90% of the office floor is within 12m of the high-performance glazed façade, surpassing a key requirement of the 6 Star Green Star office ratings. Excellent views can be obtained at all levels, with views of the undulating Southern Cross Station roof and Melbourne’s CBD to the east, Mount Macedon to the north and Port Philip Bay to the south.
作为 Grimshaw 与杰克逊建筑公司联合设计的南十字车站总体规划的一部分,699 布尔克街形成了车站屋顶的一个深思熟虑的背景,同时提供了墨尔本中央商业区 (CBD) 和 Dockland 区之间的战略连接。
Conceived as part of the Southern Cross Station Master Plan designed by Grimshaw in association with Jackson Architecture, 699 Bourke Street forms a considered backdrop to the roof of the station while providing a strategic connection between Melbourne’s Central Business District (CBD) and the Docklands precinct.
Grimshaw 合伙人 NeilStonell 在谈到这项航空权开发项目时说:“布尔克街 699 号比铁路环境高出 64 米,这是一个重要的机会,可以让已建成的多克兰兹城市更接近墨尔本市中心。在这样做的过程中,我们的设计寻求帮助统一这两个区域,提供的建筑不仅符合其城市环境,而且在新创建的墨尔本地址提供优质的办公空间。“
Grimshaw Partner, Neil Stonell, said of the air-rights development, “Rising 64m above the rail environment, 699 Bourke Street offers an important opportunity to bring the built urban form of Docklands closer to Melbourne’s city centre. In doing so, our design seeks to help unify the two precincts, delivering a building that not only responds to its urban context, but also delivers premium office space in a newly created Melbourne address.”© John Gollings
约翰·戈林斯
米尔瓦茨的城市和城市更新主管大卫·罗尔斯说:“伯克街 699 号是一座创新的世界级建筑,它使工作场所重新焕发活力并重新定义。由 Mirvac 与 TIAA-CREF 合作开发、建造和拥有,布尔克街 699 号的特殊环境设计和可持续发展举措成为可能,这是由于 Grimshaw 建筑师在与 Mirvac、AGL 和 Hassell(租户退出) 密切合作下的卓越设计。“
Mirvac’s Head of Cities and Urban Renewal, David Rolls said, "699 Bourke Street is an innovative and world-class building that has re-energised and redefined the workplace. Developed, constructed and owned by Mirvac in conjunction with TIAA-CREF, 699 Bourke Street’s exceptional environmental design and sustainability initiatives have been made possible as a result of the design excellence of Grimshaw Architects working in close collaboration with Mirvac, AGL and Hassell (tenant fit-out).”
有超过 275 个自行车架和 360 个储物柜,结束旅行设施在澳大利亚建立了一个新的质量和舒适的基准。
With more than 275 bike racks and 360 lockers, the end-of-trip facilities set a new benchmark in Australia for quality and amenity. © John Gollings
约翰·戈林斯
"这座建筑的特色是提供优质服务,一个 360 面板太阳能农场提供 90 千瓦的电力 (墨尔本商业办公楼上最大的太阳能发电系统),以及超过 1.9 万平方米的 9 层净办公空间。"对 Mirvac 来说,这是一个非常值得骄傲的时刻。我们为我们与 AGL 的伙伴关系感到自豪,并且我们能够在墨尔本市中心实现另一个世界级的工作场所,"Rolls 先生说。
"The building features premium services, a 360 panel solar farm supplying 90kW of electricity (the largest solar power system on a commercial office building in Melbourne), and over 19,000sqm of net office space across nine floors. It’s coming to life is a very proud moment for Mirvac. We are proud of our partnership with AGL and that we have been able to realise another world-class workplace at the heart of Melbourne," said Mr Rolls.
© John Gollings
约翰·戈林斯
伯克街 699 号的一个关键特征是设计了该大楼的北立面,以防止强光反射到下面的铁路场环境,从而减轻了火车司机的风险。为了实现这一点,Grimshaw 领导了一项详细的太阳分析来确定太阳角度,并设计了一个集成的固定卢浮宫屏幕,它在保持视图的同时防止反射。这些百叶窗是北面表面的一个识别特征,这是一个精确的、分层的表面,可以扩散光线。
A key feature of 699 Bourke Street is the design of the building’s north façade which prevents glare reflectivity on to the rail yard environment below, mitigating risk to train drivers. To achieve this, Grimshaw led a detailed solar analysis to determine the solar angles and devised an integrated fixed-louvre screen which maintains views while preventing reflections. These louvres are an identifying feature of the north façade, a precise and layered surface which diffuses light.
© John Gollings
约翰·戈林斯
大楼的主要地址是布尔克街大桥,它提供中央商务区和码头之间的行人通道。为了帮助确定入口,并通过谈判,8 米上升到最低的大厅层 699,Grimshaw 设计了一个玻璃展馆,容纳楼梯和自动扶梯,这是微妙的支持,只有两个点以上的铁路。门厅通向 AGL 大堂和商务休息室,并通过使用轻型、反光材料 (如玻璃和不锈钢) 来拥抱其在天空中的位置。
The main address of the building is the Bourke Street Bridge which provides pedestrian access between the CBD and Docklands. To help identify the entrance and negotiate the 8m rise to the lowest lobby level of 699, Grimshaw designed a glazed pavilion that accommodates stairs and escalators, and which is delicately supported at only two points over the rail below. The foyer leads to the AGL lobby and Business Lounge and is designed to embrace its position in the sky by utilising light-weight, reflective materials such as glass and stainless steel.
从大厅,一条露天公共人行道提供了一条人行车道,连接伯克街大桥和柯林斯街 664 号。
From the lobby, an open-air public walkway provides a pedestrian laneway that connects Bourke Street Bridge and Collins Street at number 664. © John Gollings
约翰·戈林斯
Stonell 先生说:“这条高架巷道为南十字车站起伏的屋顶景观提供了独特的景观,其背景是墨尔本的城市天际线。这是一项重要的规划计划,我们全力支持这项计划,以便以一种典型的墨尔本方式加强公共领域,同时为城市和码头区创造独特的空间。“伯克街 699 号由能源部长莉莉·德安布罗西奥于 2015 年正式开放。
Mr Stonell said, “This elevated laneway offers a unique vista over the undulating roofscape of Southern Cross Station, with Melbourne’s city skyline as its backdrop. This was a key planning initiative which we fully embraced to enhance the public realm in a quintessentially Melbourne way while creating a unique space for the city and Docklands precinct.” 699 Bourke Street was officially opened in 2015 by the Minister for Energy, Hon Lily D’Ambrosio.
Architects Grimshaw
Location: 699 Bourke St, Melbourne VIC 3000, Australia
Category: Office Buildings
Partner in Charge: Neil Stonell
Design Team: Paul Quang, Rebecca Walsh, Gilbert Yeong, Tam Dao, Greg Pitts, Dean Dyson, Michael Chadwick, Cameron Conwell
Associate/Project Architect: Damon Van Horne
Area: 35,000.0 sqmProject Year: 2015
Photographs: John Gollings
{{item.text_origin}}












