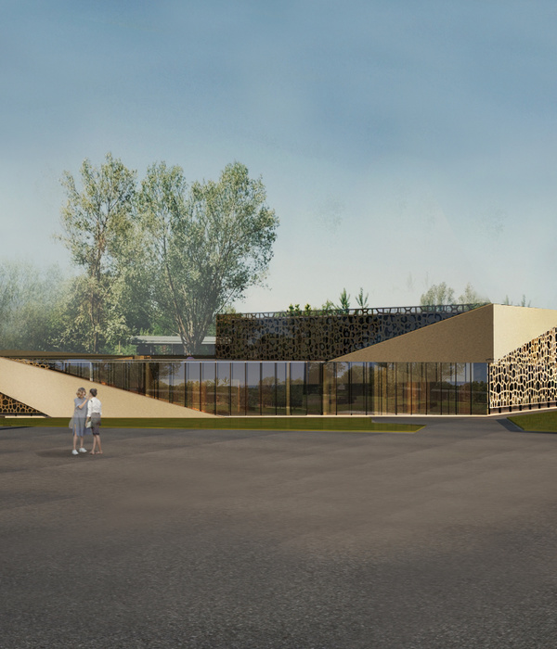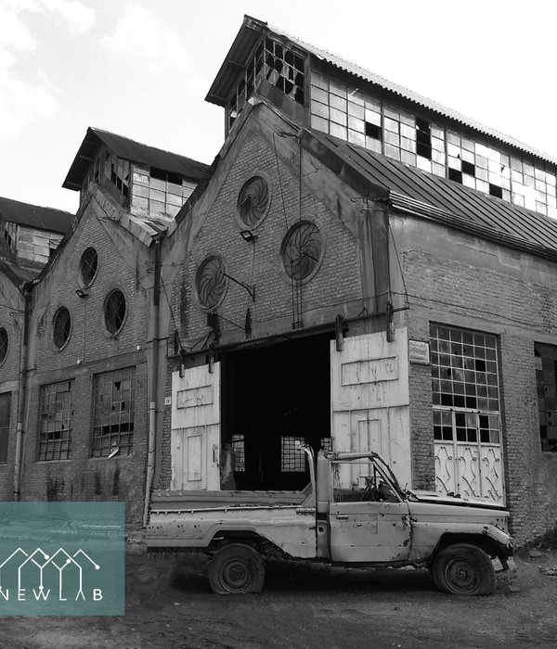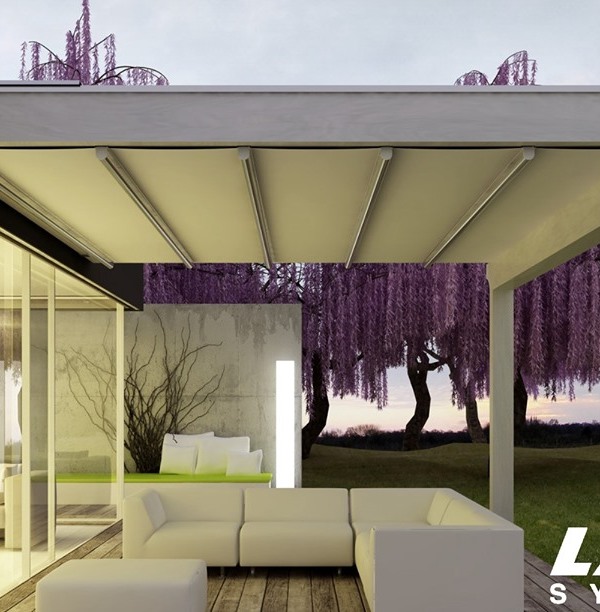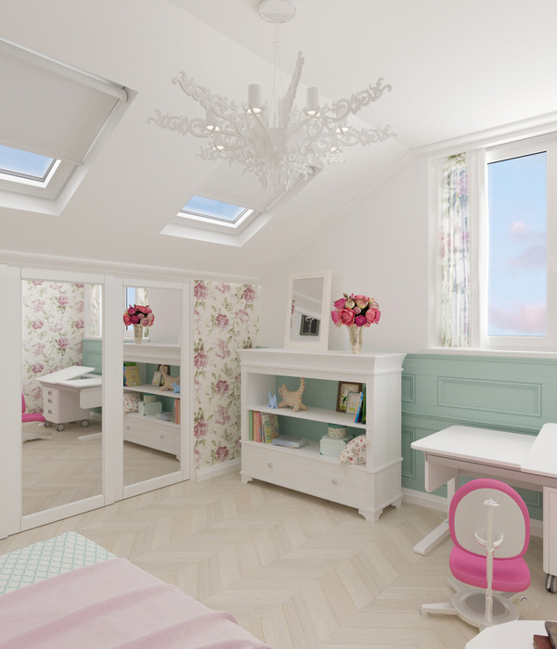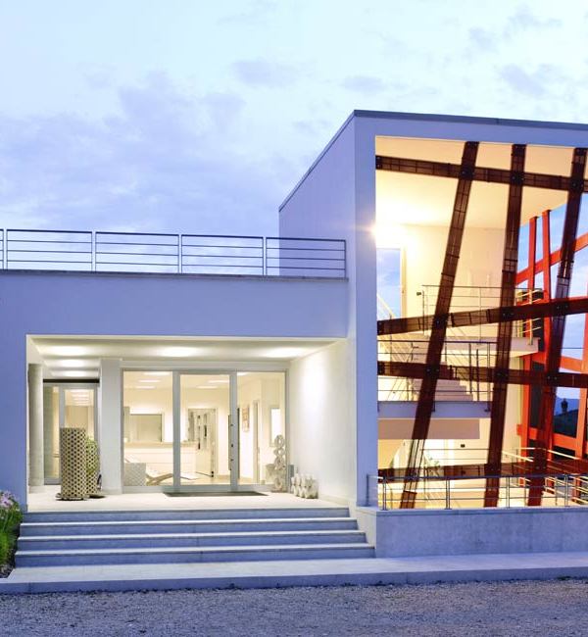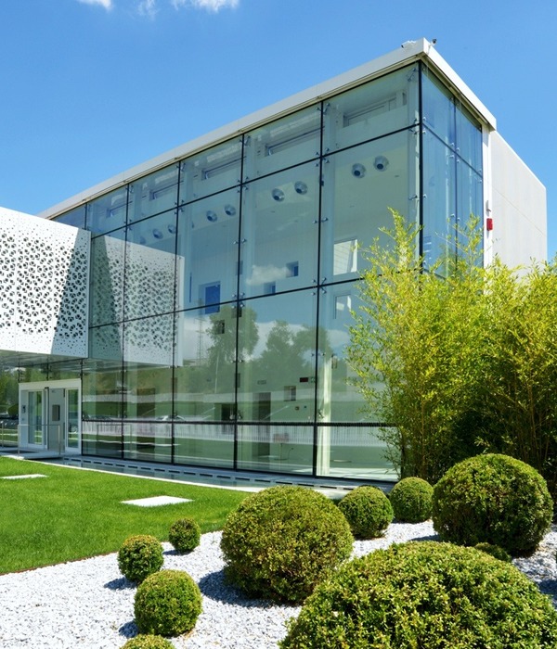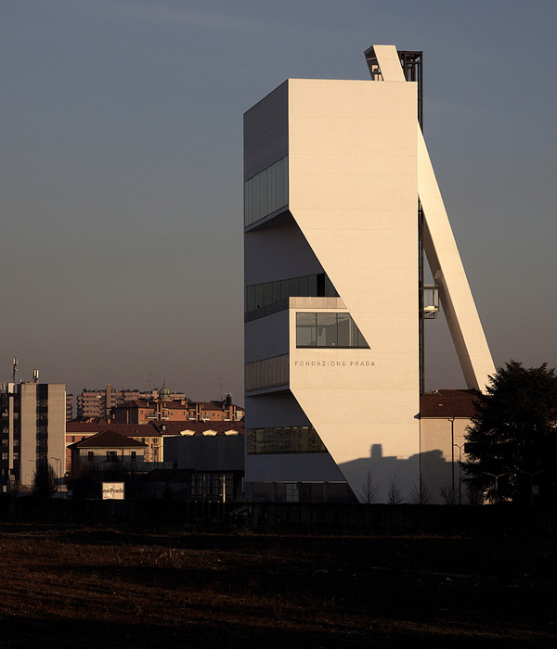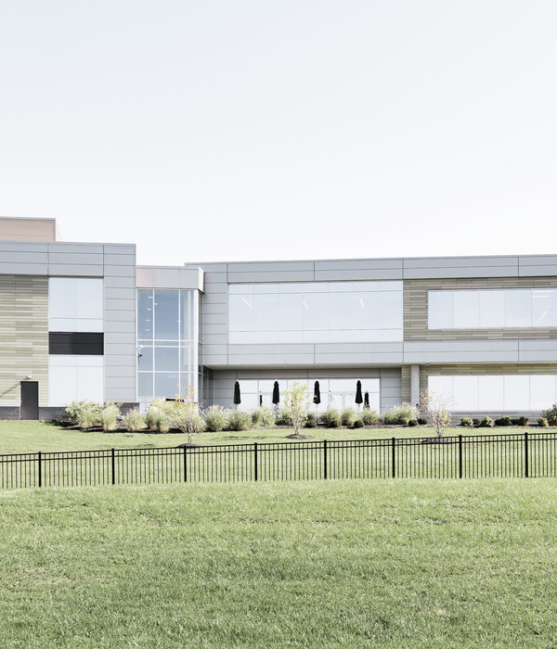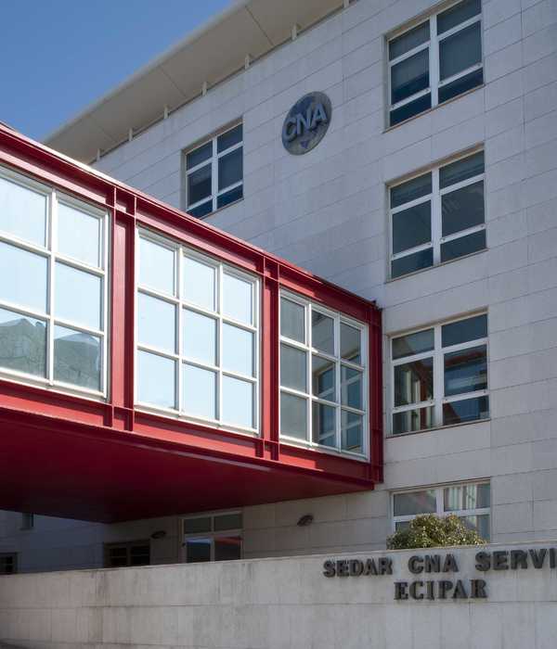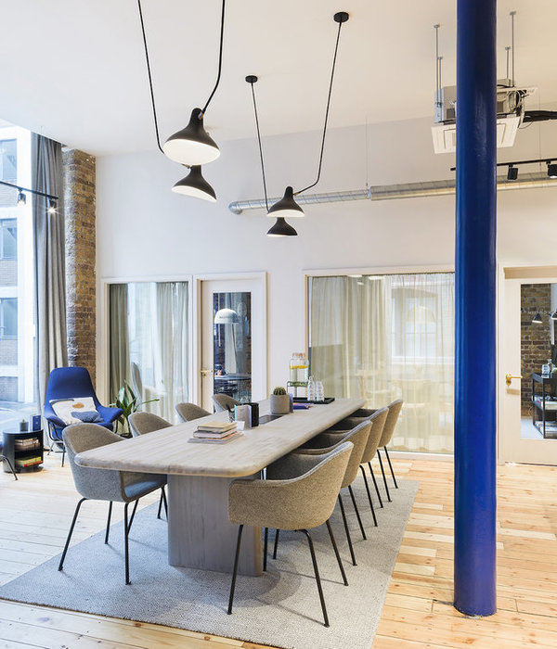Kaomai Museum is an adaptive-reused project within Kaomai Estate 1955, the revitalized project of sixty-three-year old tobacco processing plant estate in Chiang Mai, once a glorious local community’s economic center. Recently, this project was awarded by the 2018 UNESCO Asia-Pacific Awards for Cultural Heritage Conservation in New Design in Heritage Contexts category. PAVA architects designed the museum by considering “the site as a museum”, in which contains the valuable historical and natural heritage. Therefore, Kaomai Estate 1955 is narrated by the “histo-eco museum” routes.
The museum barns serve as an introduction to the estate. The historic routes with different types of preserved tobacco drying barns, shady big trees and informative signs along the lanes exhibit the real evidences of time. The museum was respectfully designed to conserve the values and authenticity of the tobacco drying barns, while ensuring the sustainable coexistence of the surrounding multi-decade big trees.
With comprehensive researches on the estate collaborating with several consultants, ex-workers, and local artisans, the original features of the barns were preserved and reinstalled and the arboriculture techniques were adopted to maintain the mature trees. Also, the stories on the timeline and signs were informed by the eye witnesses from the past. The small intervention on the derelict structures integrates the new programs and structures into the old tobacco drying barns, aiming to remind and educate the visitors about the past legacy. Preserved Tobacco Drying Barns.
The museum was respectfully designed to conserve the values and authenticity of the tobacco drying barn. The original features; such as tobacco leaf sticks, furnaces, fuel pipes, and all three-generation walls, were preserved and reinstalled by using original materials and techniques. Former workers and artisans were invited to revitalize the project, providing advice and detailed information about the historic buildings and the story around them.
Adaptive-Reuse Tobacco Drying Barns. Inside the museum barn, the new steel structure was added to strengthen the existing reinforced concrete structure, while maintaining the subtle assimilation by its dark grey color. The museum shows the authentic brick surfaces and powerful space inside by removing all hanging sticks and illuminating the dimensional walls. Site as a Museum.
Along the historic routes, the architectural and natural heritage present themselves to the visitors along the way, the building signs explaining the background story and conservation techniques of the barns, and the tree labels giving botanical information. All of the information and directional signs, and the tree labels are made of metal plates because of their durability and subtlety. All of the construction techniques of the steel structure and signs slightly touched the existing built and trees.
{{item.text_origin}}

