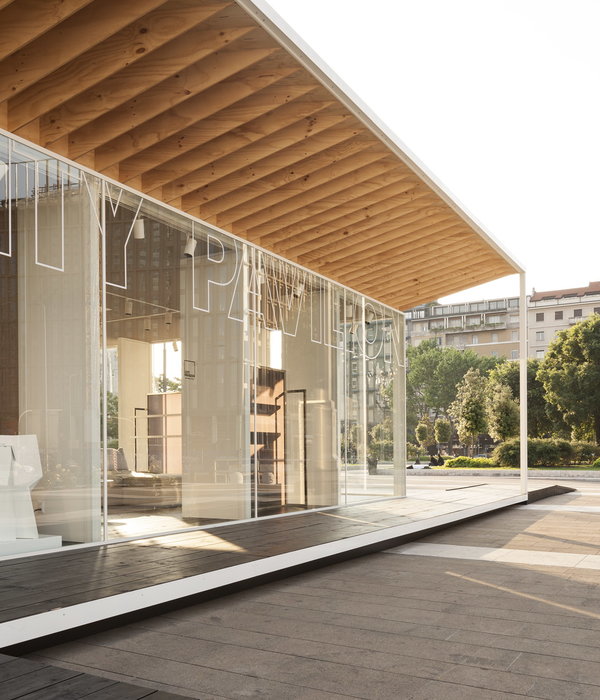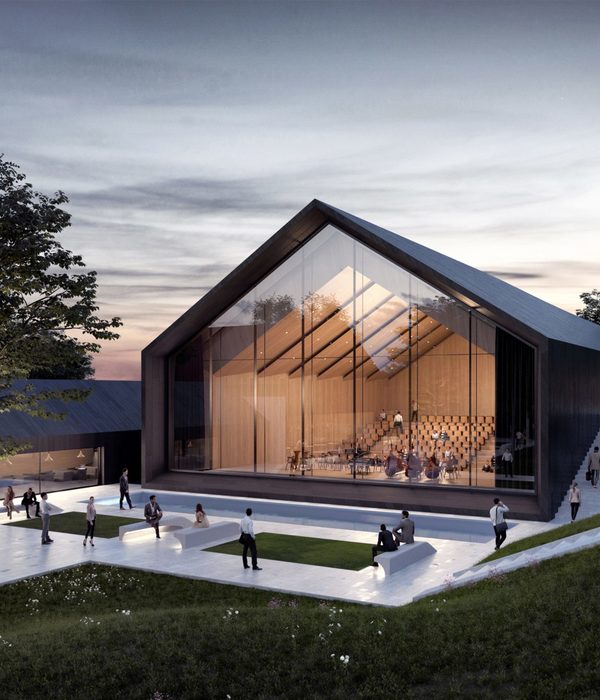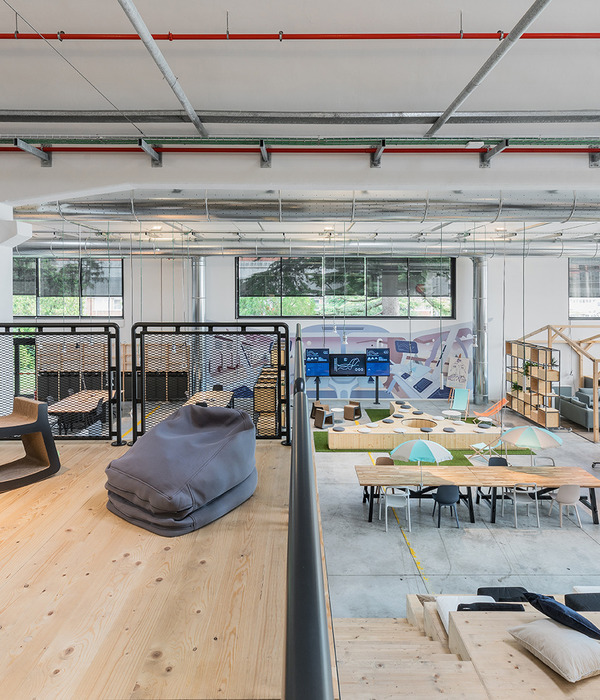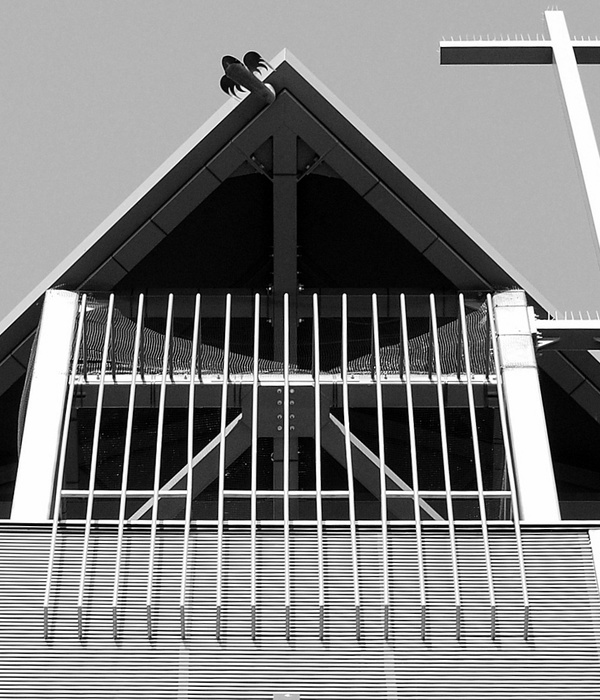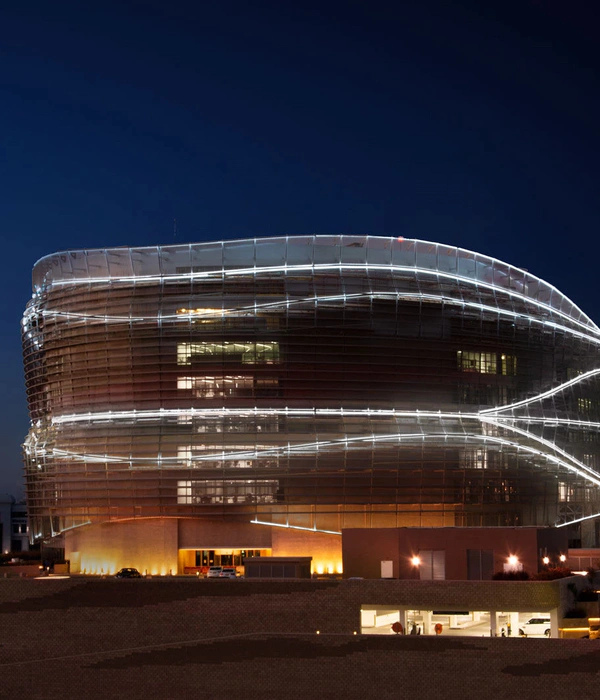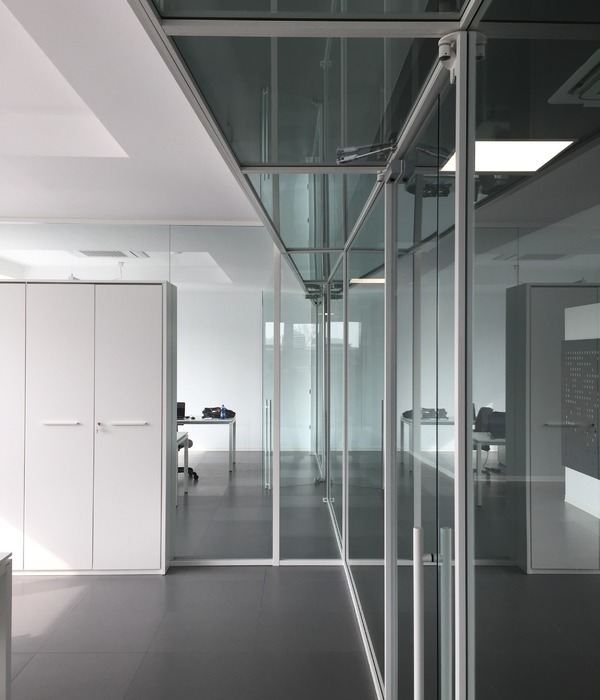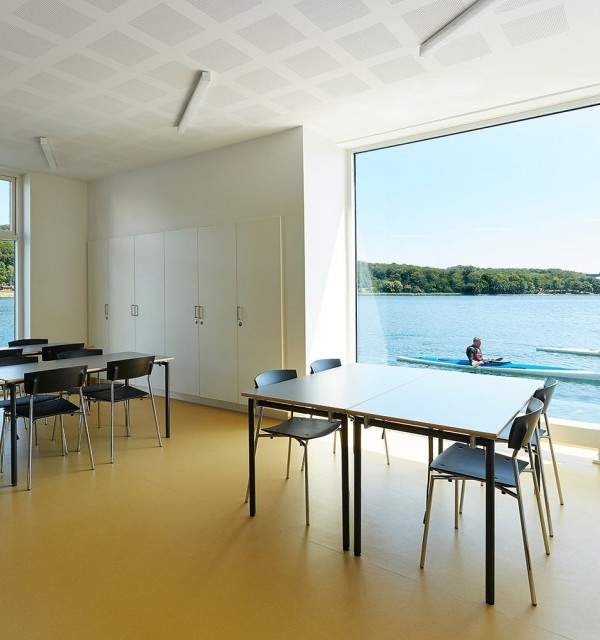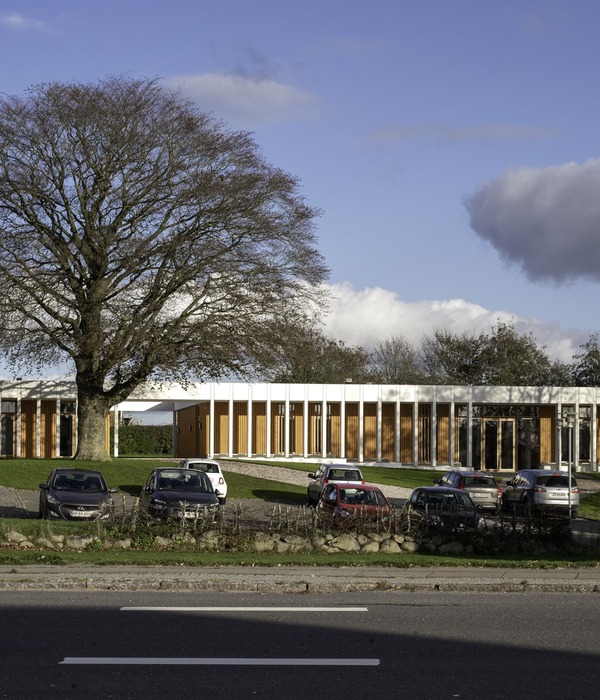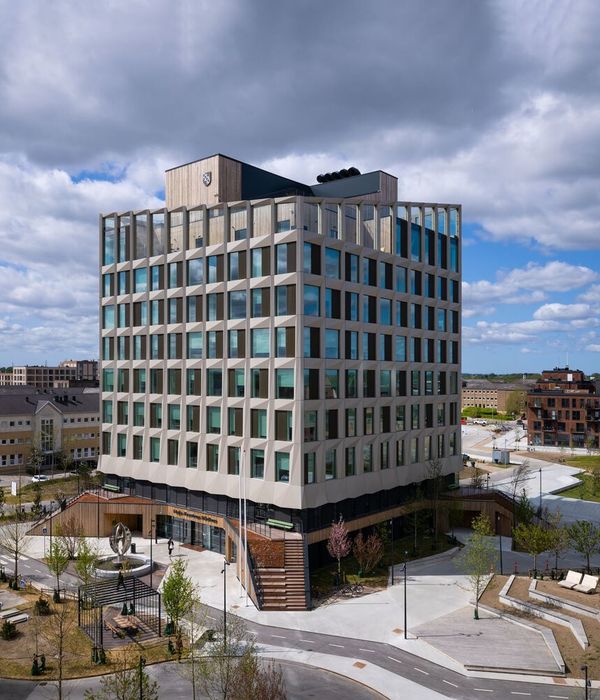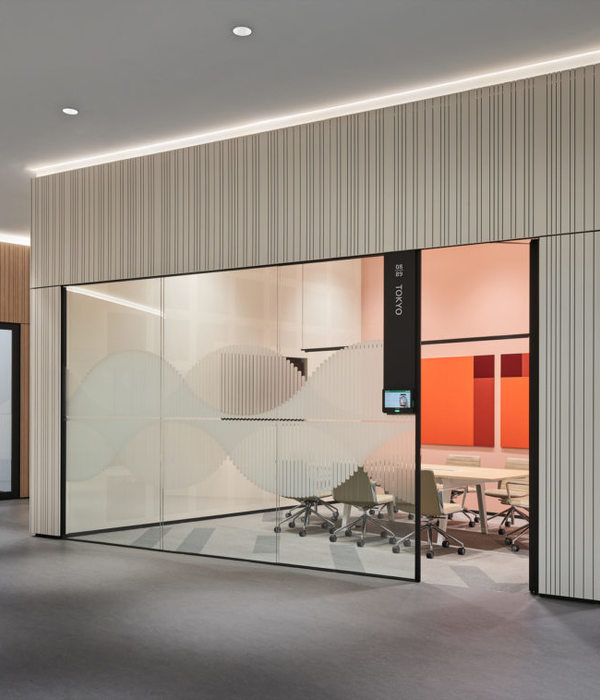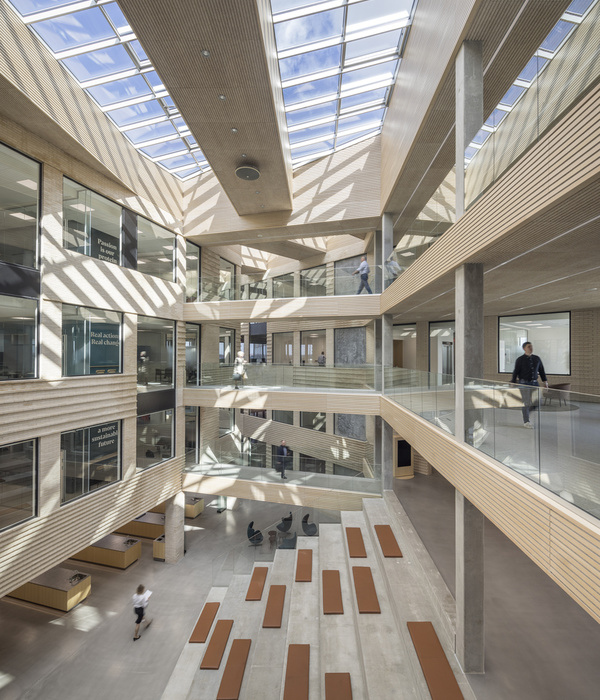New Industrial building, clothing company "Fendi".
Zones: industrial zone, storage zone, public zone.
On the ground floor, there are public spaces like store and cafe where users can stop by and spend some time. Upper floors have more private spaces like rest area area for designer and technologist. There is a differentiation of facade characteristics in private spaces. Obtaining a visual effect and providing sun control is aimed by using different modules of perforated metal plates on the facade.
Material: concrete, double skin facade, curtain wall.
Interior design of industrial building, clothing factory.
Rest area is a place where people should feel themself nice, where they will relax, enjoy at lunch-time. It has to be a comfortable place for people, who works in this building.
Natural materials: wood, stone, leather. Green wall creates an atmosphere of the nature in interior, it gives positive emotions. The organic motive of double skin facade is part of interior.
Architect: Lucy Novok.
Year 2019
Status Temporary works
Type Factories / Industrial facilities / Bars/Cafés / Art studios/workshops
{{item.text_origin}}

