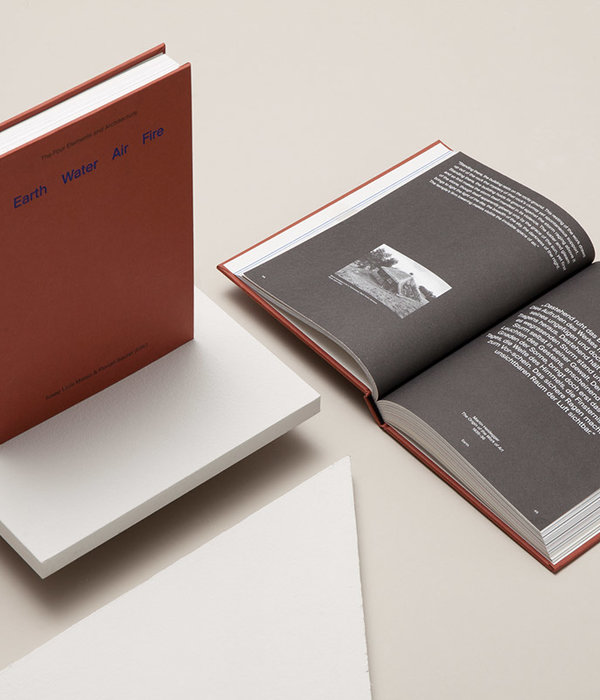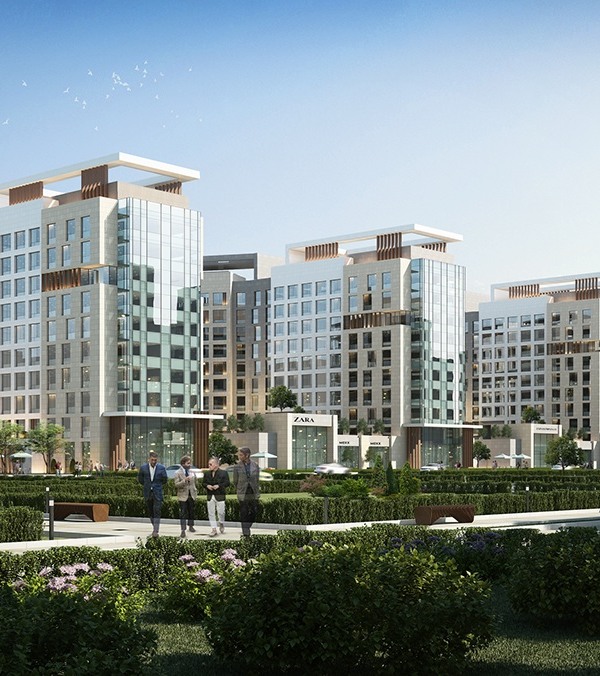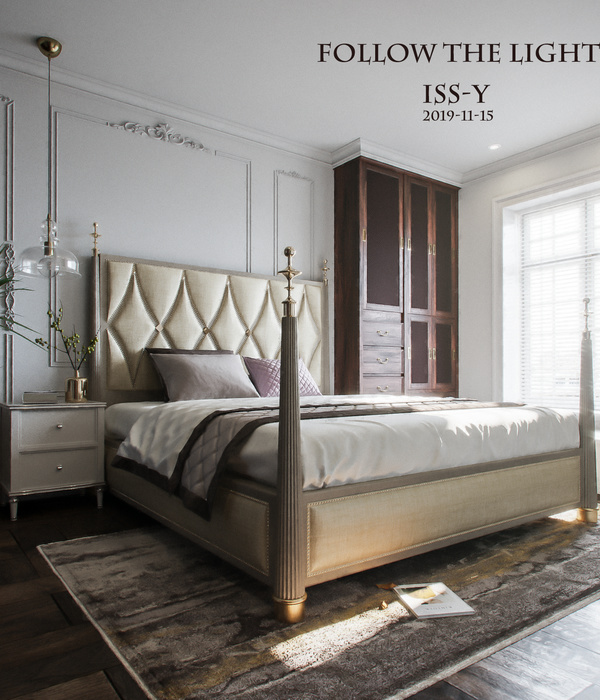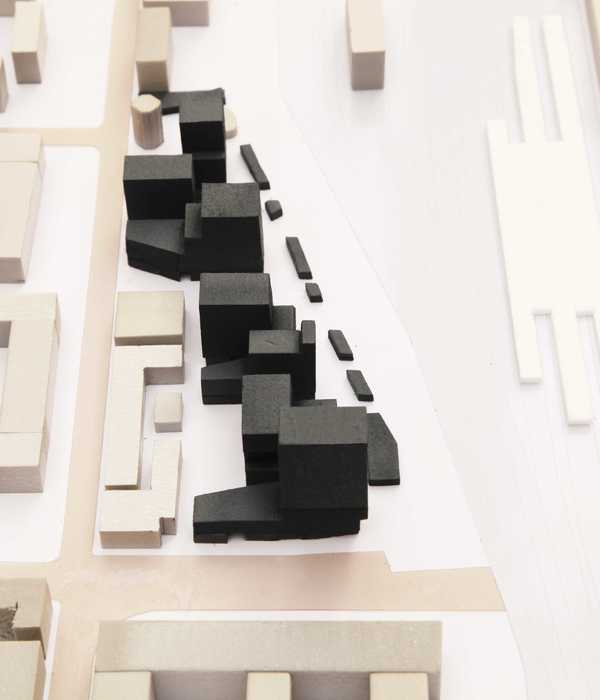- 项目名称:北京郊区三代家庭住宅
- 项目地点:中国,北京
- 设计公司:即作建筑 MINOR lab
- 结构顾问:潘从建
- 施工方:北京京悦园建筑工程有限公司
- 照明顾问:西铁照明
- 项目时间:2019.02-2022.01
七人的日常与非日常居所
Common and Uncommon Living for Seven
我们在2019年初接到来自业主夫妇的委托,他们希望为家人们建造一处共同的居所。基地212平米,位于北京郊区的村子里,是业主儿时与家人的居所,搬离多年后他们想要与家人一同回归此处村落的生活。这座居所将容纳业主的父母及妹妹一家三口的日常居住;对于居住在城市的业主夫妇,这里是周末与父母团聚和体验庭院生活的假期住宅,是非日常的居住场所。
We were commissioned in early 2019 by a couple who wanted to build a shared home for the wife’s families. The 212-square-meters site is located in a village on the outskirts of Beijing. It was the residence of the client and her family when she was a child. Being away for many years, the couple now wants to return to the village life with the family. Client’s parents and her younger sister’s family of three will be living here on daily basis. The client couple who live in the city will come here on weekends to reunite with family and experience village life. For them, it is a vacation house.
Bird-eye view
基地村落多为1-2层的砖混结构合院式住宅,夹心保温板和彩钢瓦的临时搭建是空间扩增的主要手段。邻里关系较为独立,且注重隐私。我们和业主希望新建筑在村子里是融合的,尊重原本村落的肌理,因而对砖作为主材料和坡屋顶的形式达成了共识。整体建筑的外部状态是坚实、厚重和私密的,暖棕色的砖与村子的肌理顺应;屋顶的坡度经过考量,减小对邻居建筑的压迫感。但建筑的形态并不是设计的主导,我们试图梳理七位居住者的碎片化诉求、乃至周遭邻居的反馈,希望住宅能够成为居住者过往记忆、当下感受和生活理想的延伸。
▼村口视角(日间),view from village entrance (daytime)
▼正立面(日间,front view (daytime)
根据七个家庭成员的生活习惯和使用需求,住宅共设置了四个拥有独立卫生间的卧室空间,根据小家庭形成三个相对独立的建筑体量,通过室内流线和客厅、厨房等公共空间相连接。出于对居住传统的尊重,父母房按要求位于整体院落的北侧,面向庭院。为便于照顾父母的日常生活,妹妹房临近父母房,其推拉长虹玻璃立面面对与中庭并置的景观走廊,可有选择地开启,让内部空间向外蔓延,与公共空间和父母生活空间建立物理和视线的互动。侄子的房间位于父母房的楼上,由于当地建筑高度的限制而顺势形成了如阁楼般的空间形态,书桌前的视野穿过庭院和屋顶平台向南延展。
▼轴测图,axonometric drawing
▼新建筑尊重村落肌理,与之融合的关系,
the new construction was integrated in the context and grow out of the original village texture
Considering each family members’ habits and daily needs, the residence has four independent bedroom suites with bathroom. Three relatively independent building massing for three families are connected by interior circulation with public space such as living room and kitchen. In respect of the tradition, the parents’ suite is located on the north side of the courtyard, facing south. Younger sister’s suite is adjacent to parents’ room in order to take care of them. Its sliding reeded glass window faces the landscape corridor on the side of the atrium. Therefore it can be completely open to extend the interior space out, to interact with the public space and parents’ room through the physical and view corridor. Nephew’s room is located on the second floor on top of parents’ room. Due to the height regulation of the site, the attic-like room has a view in front of the desk facing south on top of the courtyard and the rooftop.
▼建筑体量本身和庭院中的树木形成在平台远眺群山视线的前置景观(冬天),The building massing and the trees in the courtyard form a front view on the roof terrace overlooking the mountains(winter)
▼屋顶平台,Roof terrace
渗透的庭院
Permeable Courtyard
庭院是生活向自然溢出的部分,也是自然向生活的渗透。院墙高2米,是厚实的表皮,界定场域范围、保护内部隐私。前院、中庭、两个天井和若干边界庭院在表皮和内部空间之间渗透,表皮也因此与建筑体量时而融合、时而剥离,为室内空间创造更充分的开放机会,为在其中的生活提供通风、采光和四季流转的景观营造。
The courtyard is where human living happens in nature, while nature integrate into people’s life. 2-meter-tall solid boundary wall defines the privacy and scope of the site. The front yard, courtyard, two small patios and several peripheral yards permeate between the boundary wall and the interior space. The boundary is therefore sometimes merged with the building volume and sometimes peeled off, creating opportunities for the interior space to open up, providing ventilation, natural lighting, as well as ever changing landscape and views of the four seasons.
▼中庭,courtyard
▼边界庭院在表皮和内部空间之间渗透,the peripheral yards permeate between the boundary wall and the interior space
▼中庭细部,details of the courtyard
前院连接院门至入户,其中消化了基地东南的斜切转角,砖筑楼梯延伸自院墙,通往屋顶平台。客厅南北两面通透的落地玻璃门窗将前院和中庭的景观引入室内。东西两侧的天井为两个临近客厅的卧室空间与客厅空间之间提供了自然景观的介入,以虚空间的模糊性转化私密和公共的对立关系,消解封闭而产生共享,让边界对家庭产生更积极的意义。
The front yard connecting gate and entrance is the solution to the beveled corner on the southeast of the site. Brick staircase extends from the boundary wall to the roof terrace. The glass elevation on both north and south sides of the living room bring the landscape of the front yard and atrium into interior space. Two patios on the east and west sides brings nature and lighting in between the two bedrooms and the living room. The ambiguity of the virtual space transforms the opposing relationship between private and public, dissolves isolation and generates sharing, allowing the clashes of spaces become positive interactions for the family.
▼前院,front yard
中庭是各个生活空间的景观视觉重心,其中的枫树伸向屋顶平台,为不同高度的室内外空间形成丰富的景观体验。建筑体量本身和庭院中的树木形成在平台远眺群山视线的前置景观,遮挡了周围的嘈杂环境。通向屋顶平台设置了室内外两条公共流线和一条属于姐姐房的室内私人流线。根据各自生活习惯的不同,可以选择避免互相打扰的流线方式。
The courtyard is the visual center of each living space. The branches of maple tree in the courtyard go all the way to the roof terrace, inviting nature into indoor and outdoor spaces of different heights. The building massing and the trees in the courtyard form a front view blocking the surrounding noise on the roof terrace overlooking the mountains. There are one indoor and one outdoor public passage leading to the rooftop, and a private indoor circulation from the elder sister’s suite. Everyone can choose their own way to the patio without disturbing others.
▼公共走廊看向用餐和客厅空间 ,View from public corridor to the dining and living space
▼妹妹房推拉窗与庭院视线,
sliding reeded glass window of younger sister’s suite faces the landscape corridor on the side of the courtyard
姐姐家庭的居住空间相对更加独立,除卧室外,设置了私属的会客厅、茶室以及阅读室,以丰富假期生活的体验。整栋空间下沉0.9米,获得内部空间高度的同时与庭院建立立体的视线关系,内部的通高山墙立面在建筑中起结构作用的同时,在一层划分会客厅与茶室的动静关系以及光线明暗控制,钢楼梯攀附于其上,在二层延伸为架接阅读室与卧室空间的连桥。
The suite for elder sister’s family is relatively more independent. In addition to the bedroom, we also designed a lounge, a tea room and a reading room in the suite for their vacation activities. The massing of this suite is 0.9 meter lower than the others, creating a more comfortable ceiling height and establishing a sophisticated spatial relationship with the courtyard. While the interior double-height gable wall plays a structural role in the building, as a readable elevation, it defines the active lounge and tranquil tea room at first floor. A steel staircase is attached to it, extending on the second floor as a bridge between the reading room and the bedroom.
▼茶室入口,entrance of tea room
▼茶室,tearoom
▼姐姐会客厅,elder sister’s lounge
楼梯攀附于室内山墙立面,在二楼延伸为连桥,a steel staircase is attached to the interior gable wall, extending on the second floor as a bridge
家族群居与独立生活
Family Living and Independent Living
随着城市化的快速发展,中国家庭结构自七十年代末开始由中式大家族的居住单位转向小家庭单位。传统中式家族拥有非常紧密的关系和共同的生活规则,家族生活方式的理想是个人意识诉求的消融为代价的;而以夫妻关系为主体的小家庭单元则独立且饱有个性。本项目业主以当代典型小家庭单位回归家族式群体生活,是一新型生活方式的建立。
▼客厅空间,Living space
用餐空间,Dining space
With the rapid development of urbanization, the Chinese family structure has shifted from large family shared living to small family unit since the late 1970s. The traditional Chinese family has very close relationships and common rules. The ideal large family lifestyle is at the expense of personal needs, while the small family unit of one couple and their children is independent and with personality. This project is an observation and experiment to establish a new model for small families returning a shared family life.
▼父母房,parents’ suite
▼姐姐卧室,elder sister’s bedroom
▼姐姐卧室看向窗外,window view of elder sister’s bedroom
在这个住宅中,小家庭之间相互独立却又形成一个整体,边界看似模糊却又被清晰定义。我们希望通过建筑设计,在维护小家庭的独立性格和家庭之间合理边界感的同时,营造尊重和共享的群居生活氛围,消解对立而产生积极的可能性,满足个体对于家族亲情的诉求,让家庭自然产生更多的凝聚力。
In this house, small families are independent from each other, at the same time living together with seemingly blurred but clearly defined boundaries. We hope that design can maintain the personalities of small families and a reasonable sense of boundaries between each other, while creating a respectful and shared atmosphere with sufficient interaction. The house is where people agree to disagree, meet and relate as a family, and naturally form strong emotional bonds.
▼正立面(夜间),front view (nighttime)
▼建筑体量本身和庭院中的树木形成在平台远眺群山视线的前置景观(春天),The building massing and the trees in the courtyard form a front view on the roof terrace overlooking the mountains (spring)
▼模型 – 项目与环境,model of the site
▼模型 – 建筑,model of the house
▼模型 – 室内空间,model of interior
▼总平面图,master plan
▼底层平面图,ground floor plan
▼二层平面图,upper floor plan
▼屋顶平面图,roof plan
▼剖面图,sections
▼细部详图,construction details
设计公司:即作建筑MINOR lab
设计方网站:
minorlab.info
主持建筑师:刘晨
设计团队:赵炜 (项目建筑师、驻场建筑师)、赵丹、张恺、李珈颐、金韦希、方正欣、何孟贤、傅隽洁、徐婧、蔡岳达、林岑翰
结构顾问:潘从建
施工方:北京京悦园建筑工程有限公司
照明顾问:西铁照明
摄影师:陈颢、即作建筑
业主:私人
项目地点:中国,北京
基地面积:212㎡
建筑面积:230㎡
结构形式:混凝土框架结构
材料:清水混凝土、烧结砖、陶瓦、双层玻璃断桥铝门窗、木地板、预制水磨石板材、桦木多层板、涂料
项目时间:2019.02-2022.01
design firm: MINOR lab
website: minorlab.info
deisgn principal: LIU Chen
design team: ZHAO Wei (project architect, site architect), ZHAO Dan, ZHANG Kai, LI Jiayi, JIN Weixi, FANG Zhengxin, HE Mengxian, FU Junjie, Masa Xu, TSAI Yueh-Ta, LIN Tsen-Han
structural engineer: PAN Congjian
construction contractor: Beijing Jingyueyuan Construction Co., Ltd.
lighting consultant: SELTY Lighting
photographer: CHEN Hao, MINOR lab, client
Client: confidential
project location: Beijing, China
site area: 212㎡
gross building area: 230㎡
structure system: reinforced concrete frame structure
main material: exposed concrete, brick, clay roof tile, aluminum alloy window & door system with insulated glazing, precast terrazzo panel, timber floor, plywood, paint
{{item.text_origin}}












