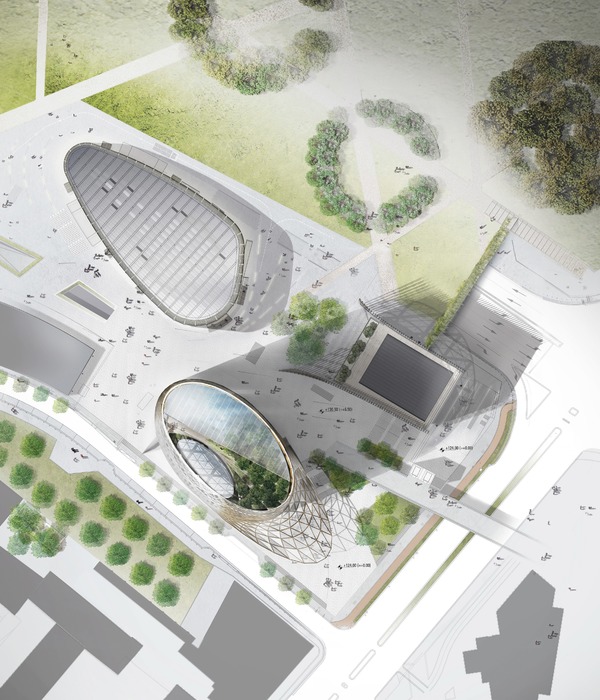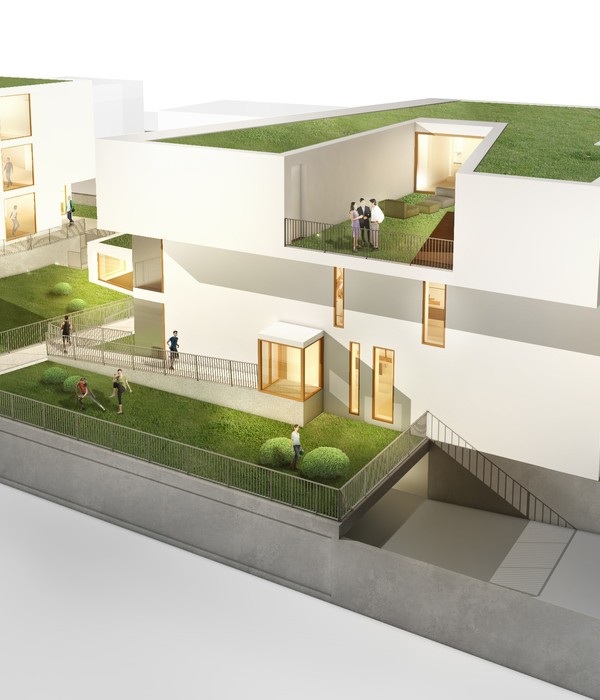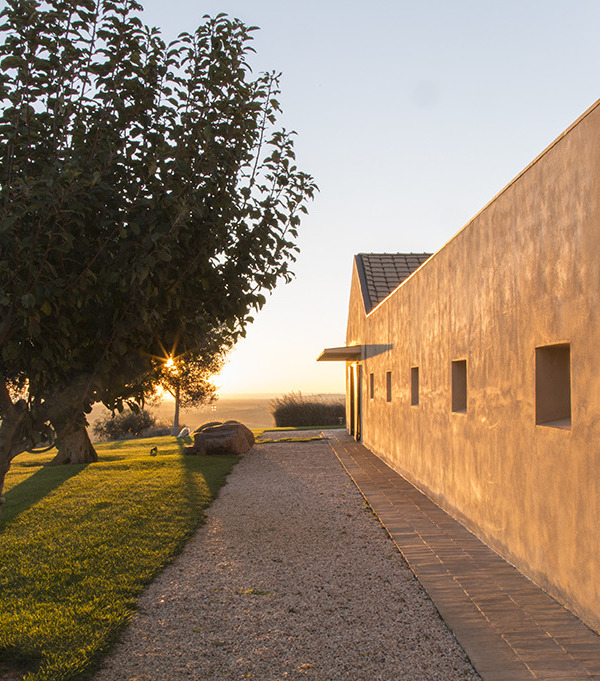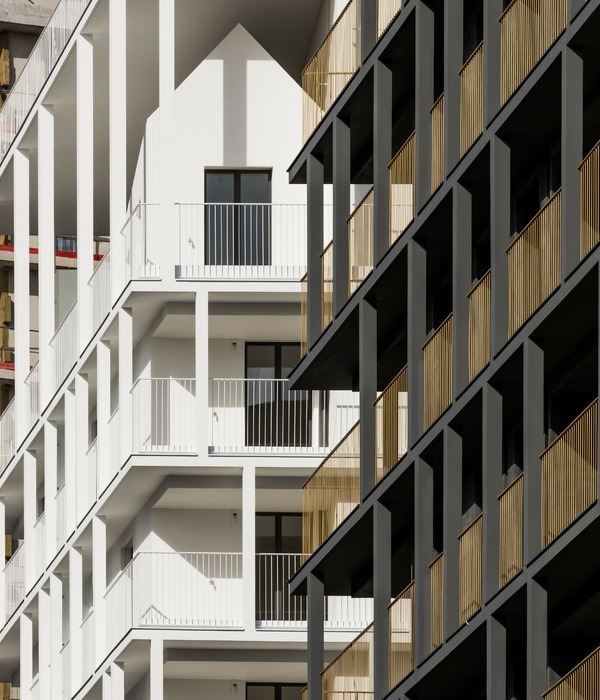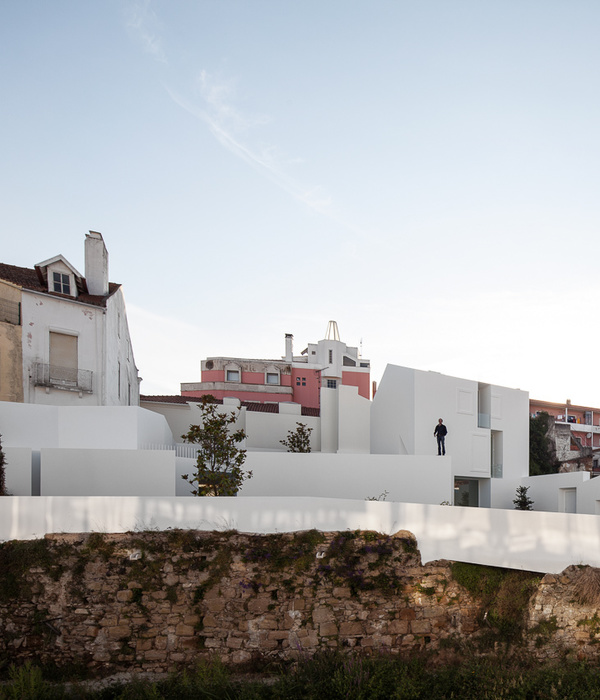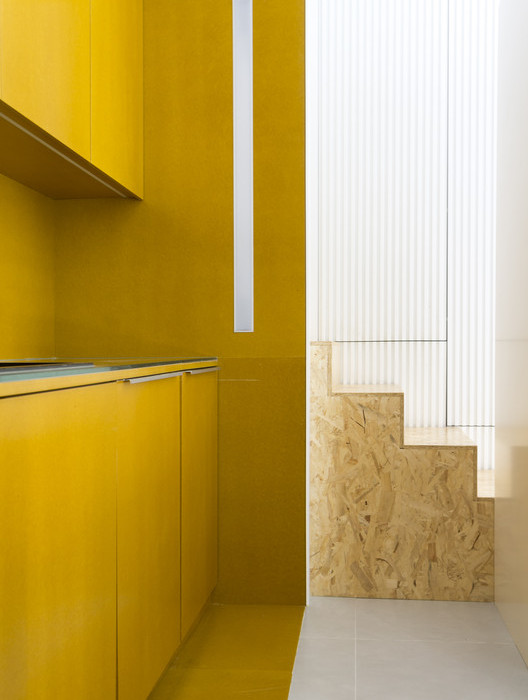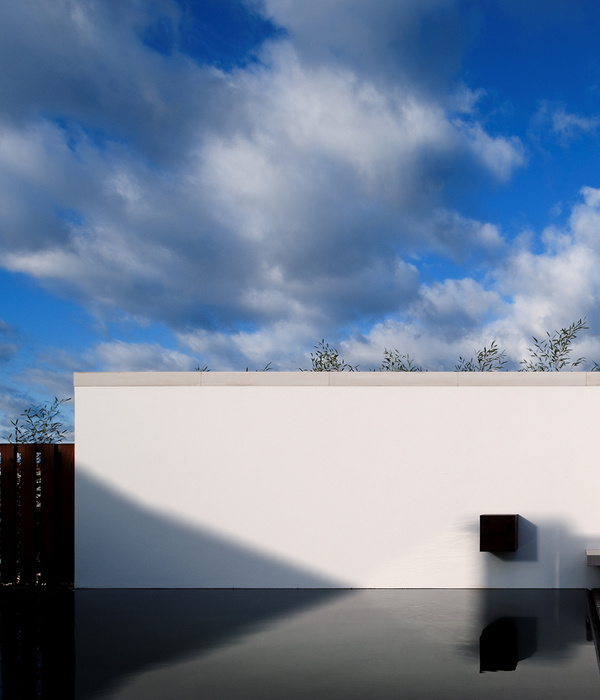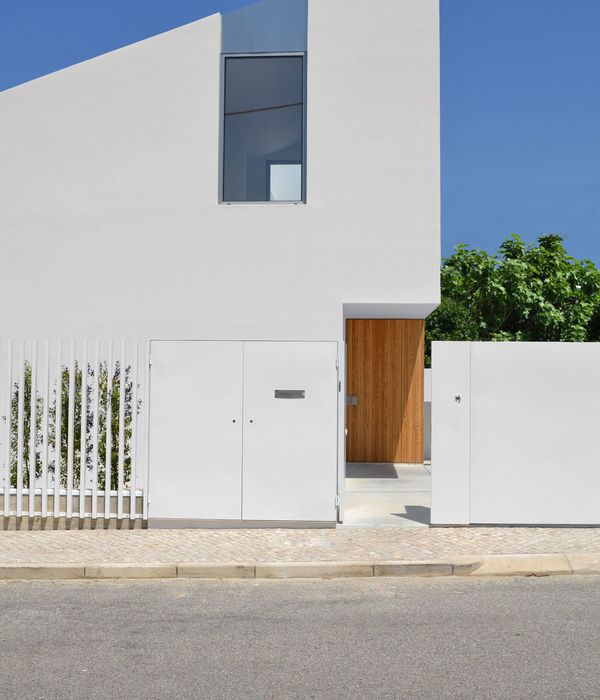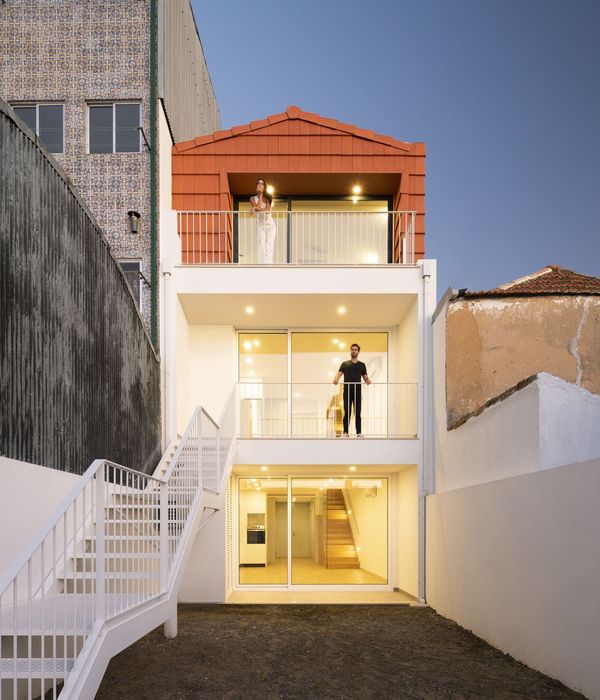这是另一个类似的项目,我们试图用一些特殊的方法,把一系列各不相同的房间组装在一起。这之后,某种弥漫的气氛被灌溉到场地中,过程就像把干旱开裂的土地变成河流和湖泊。
Another project which has an inherent relationship to the thinking of our practice, searching for solutions in combining a series of disparate spaces of various scales together, culminating in a flowing and diffusing entity which takes up the site, like dry land becoming a river or pond.
▼项目一瞥,Preview © 朱雨蒙
▼场地和建筑原貌,Original site © 察社办公室
岛屿 Island
场地处于潮白河流域湿地辐射范围内。邻里建筑相对分散,植物茂盛,大树的树冠互相连接在一起。房子都隐藏在树木之间。已有建筑向内围合只占据了场地一半不到的面积,中间的庭院被硬质铺地覆盖。建筑规整肃穆,具有良好的边界。但在植物环绕的环境中,像是个被隔绝的岛屿。
The site is located within range of the Chaobai River wetlands. The neighboring buildings are relatively scattered, nestled in lush vegetation; the canopies of large trees interconnected. The houses are all hidden amongst these trees. The existing buildings, enclosed inwards, occupy less than half of the site’s area, with a hard-surfaced courtyard in the center. The architecture is orderly and solemn, with well-defined boundaries. However, within an environment surrounded by plants, it appears as a secluded island.
▼从附近湿地望向建筑,View from the adjacent wetland © 朱雨蒙
▼从庭院望向建筑,View from the courtyard © 朱雨蒙
研习所与渡船 Monasteries and boat
业主是位学者,首次会面就像我讲述了在欧洲和日本的游历,被那些山中修道所或者经院寺庙的静谧和沉浸感所吸引。这个被改扩建的房子会变成家,同时是也是研习所。
Our clinet is a professor. During our first meeting, he recounted his experiences of traveling to Europe and Japan, and how captivated he was by the serenity found in the monasteries and old temples he visited, how these architectures provided a sense of immersion. The project would be both his home and a place for study.
▼房子是家也是研习所,The project is designed as both home and a place for study © 朱雨蒙
我们在最早的想象中,新的房子将拥有一系列的角落,到处都是书架和桌子。当人们在建筑中移动的时候。随时被允许坐下来阅读或者写作。这种弥漫的气氛恰恰与环境中满布的花草树木不谋而合。因此新房子也应拥有多种和自然联系的方式。比起原来那个”湖中孤立的岛屿”,人们在新房子里的动态,更像划过一片水面的渡船。
In our initial vision, the new house would have a series of corners filled with bookshelves and desks, scattered everywhere. As people moved around within the building, they would be encouraged to sit down and read or write when the feeling struck. This pervasive ambiance aligns perfectly with the abundance of flowers, plants, and trees in the surroundings. Therefore, the new house would also have multiple ways of connecting with nature. Unlike the isolated “island” in the original lake, the dynamics of people inside the new house would be more akin to a boat gliding across the water’s surface.
▼从庭院望向室内,View from the courtyard © 朱雨蒙
▼室内一瞥,A glance to the interior © 朱雨蒙
图书馆船 The boat of library
按照预定,这个新房子要满足2万册以上存书的需要。大致1米长墙面可以放50本书的数量来估算,总长度需要400米。除了弥漫各处的书架以外,恐怕别无选择,需要一个大房子集中放置一部分。这个房子必定拥有与环境不相当的尺度。为了降低外观上对邻里的侵犯,我们拆除一部分已有建筑,把它放置在了场地的中心。但不仅仅是对外,对内,这个房子也将形成一个巨大的空腔。
▼平面动态示意,Diagram – plan © 察社办公室
▼研究案例:法国国家图书馆 – 布里,Restoration of the National Library Étienne – Louis Boullée
According to the plan, the new house needed to accommodate the storage of over 20,000 volumes of books. Roughly estimating that a 1-meter-long wall can hold around 50 books, the total length required would be 400 meters. Apart from the bookshelves being scattered throughout, there seemed to be no alternative but to have a larger house to centrally accommodate the books, and so it would undoubtedly have a scale that did not match the surroundings. Therefore, in order to minimize the visual impact on the neighborhood, a section of the existing building was dismantled and a large volume was placed at the center of the site. However, from an inner perspective, this volume generates a huge cavity.
▼巨大的空腔,The huge cavity © 朱雨蒙
好处是,宏大空间创造了某种“知识景观”。从古至今仿佛这都是所有爱书人心底的渴求。就像当初绘制法国国家图书馆的布里,或者自诩为人类知识传递者的瓦尔堡。但是在一系列较小的空间中,如何能延续这种连绵的尺度感?
The advantage created is that it results in a “landscape of knowledge” which seems to be connected to the deep desires of all “book lovers”, like the drawing of “The Restoration of the National Library” from Étienne-Louis Boullée, or the library of Any Warburg. On the other hand, another question raised, how to maintain consistency in scale between this large room and the small spaces.
▼图书馆空间,Library space © 朱雨蒙
我们尝试反转屋面。在这个7m x 14m的两层通高空间中,书架占据的墙壁最高到达6米的高度,屋面天花在房间的中间部位落下来。人们在之下活动时,可以感受到像船底一样的屋面体量,调整了原本宏阔的尺度。
▼设计示意,Diagram © 察社办公室
We attempted to answer this question by inverting the roof. In this double-height space measuring 7m x 14m, the walls occupied by bookshelves reach a height of up to 6 meters, while the ceiling descends towards the middle of the room. As people pass below, they may feel the roof volume resembles the hull of a ship, adjusting the originally expansive scale.
▼船底一样的屋面体量,The roof volume resembles the hull of a ship © 朱雨蒙
▼钢结构承托屋面,The roof is suspended by using a steel structure © 成直
我们利用钢结构把这个屋面悬挂起来,因此桁架的根部可以开启采光天窗,以此来弥补这个14米进深房间欠缺的光线。二层的跑马廊从侧墙挑出,地面用钢化玻璃代替实材。这令书架观感上更完整的同时,也让高窗洒下的光线可以直达地面。
▼剖面透视图,Sectional perspective © 察社办公室
▼模型,Model © 察社办公室
Utilizing a steel structure to suspend this roof, we enabled the joints of the framework to incorporate skylights for daylight penetration, compensating for the lack of light room which features 14-meter depths. The second-floor gallery extends from the side wall, using tempered glass for the flooring instead of a solid material. This not only provides the bookshelves with a more integrated visual appearance but also allows the light from the tall windows to directly reach the ground.
▼桁架的根部可以开启采光天窗 © 朱雨蒙 The joints of the framework incorporate skylights
▼楼梯,Staircase © 朱雨蒙
▼二层跑马廊,The second-floor gallery © 朱雨蒙
▼俯瞰一层,Overlook to the first level © 朱雨蒙
落下的屋面,在屋顶之上又形成一个内凹的空间。两边逐层后退的阶梯状平台,自然形成了对坐和讨论的姿态。因为在里面活动的人们,高度上很少超过外侧檐口,屋顶空间既不会提供向外张望的角度,也不会被其他邻居看到。
The descending roof forms a concave space above the roof itself. The stepped platforms that gradually recede on both sides naturally create a seating arrangement conductive to discussions. Because the people within this area rarely exceed the height of the external eaves, the roof space neither offers outward-looking angles nor is visible to the neighboring properties.
▼屋顶上的内凹空间,A concave space above the roof © 朱雨蒙
在这个邻里间隐私被极其看重的区域,这个方式依然提供了一个可接触自然的屋顶空间。这是我们希望新建筑可以打破壁垒,人们在这个生机盎然的场地中重归自然的另一种方式。
In an area where privacy amongst neighbors is highly valued, this approach still provides an accessible roof space connected to nature. This is how we envisioned the new building breaking down barriers, offering another way for people to reconnect with nature within this vibrant environment.
▼屋顶空间细节,Concave space detailed view © 朱雨蒙
鲜花巨案 Grand table of flowers
图书馆只是藏书和这些蔓延家具(书架,桌子)的出发点。两端分别连接一边的已有建筑,作为主要生活区,另一边新建部分,作为研学区和客房。
The library is merely the starting point, hosing books and the accompanying furnishings (bookshelves and tables). It connects on one end to the existing building, which serves as the primary living area, while on the other end, a new section was added for guest and study rooms.
▼庭院视角,View from the courtyard © 朱雨蒙
▼庭院,Courtyard © 朱雨蒙
▼立面局部,Facade partial view © 成直
场地北端的空地树木众多。我们尽量保留它们,使建筑围绕一个中心庭院展开。小尺度的房子先围合一个大院子,其他空间则被安插在这个环形房子与围墙之间,这其中,自然形成一系列更小的院子。
▼设计示意,Diagram © 察社办公室
▼剖面透视图,Sectional perspective © 察社办公室
The northern end of the site features abundant trees and an open space. We placed a great deal of effort in the preservation of these trees, creating another inner yard drawn surrounded by new buildings in the form of a ring. Then smaller volumes were inserted between the buildings and the outside wall of the site, creating a series of smaller courtyards in the process.
▼建筑围绕一个中心庭院展开,Inner yard surrounded by new buildings © 朱雨蒙
▼不同房间的院子视野,View to the courtyard © 朱雨蒙
为了降低对邻居的遮挡影响,整个北侧场地下沉1米。但院子与保留树木的种植高度相关,高度几乎不变。这样一来,围绕院子一圈室内与室外形成了750mm高差。依着这个高差,一个环形的连续桌面形成。院子仿佛变成桌子一部分。夏天植物长起来,就像一个超尺度的鲜花巨案。我们想象,学者围绕在这个桌子四周工作,随手可取需要的书籍,同时面对最好的采光面和视野。或许可以达成最初设定的那种沉浸感。
▼轴测图,Axon © 察社办公室
Again in minimizing the impact on the neighboring properties, the entire northern side of the site was sunken in by 1 meter. However, the height of the existing trees could not be adjusted and remained the same, resulting in a 750mm elevation difference between the indoor and outdoor areas surrounding the courtyard. Following this elevation difference, a continuous circular tabletop forms, and the courtyard appears to become part of this tabletop. In summer, as the plants grow, it looks like an oversized floral arrangement. We imagined scholars working around this table, with every book they may need ready at their fingertips, facing the best possible views and light. Perhaps this arrangement could achieve the initial immersive experience we had been aiming for.
▼依照高差形成的环形连续桌面 © 朱雨蒙 A continuous circular tabletop forms following the elevation difference
▼超尺度的鲜花巨案,An oversized floral arrangement © 朱雨蒙
▼庭院景观,Landscape in the courtyard © 朱雨蒙
材料带来的连贯性 Coherence from materials
我们在这个项目中使用四种主要的材料。第一,钢结构完成建筑搭建的同时,也在各处的院子里形成一系列的构筑物,如雨棚和半透的隔断。所有钢结构被漆成白色,以此标识。第二,板材,我们选用柳桉木胶合板完成所有室内家具的制作,这其中也包含室内门和踢脚,护板等刚需构造。第三,外立面我们延续已有建筑的面砖贴层。但是稍作修改的设定了几种尺寸。纯然把它当作一种装饰材料来看待。第四,地面抛光混凝土,从室外到室内,从卧室到图书馆,延续到底,也为了加强地面的连贯性。
We utilized four primary materials for the project. 1. A steel structure is used for the construction of the building and forms a series of structures throughout the courtyards, including canopies and semi-transparent partitions. All steel structures are painted white for identification. 2. For interior furnishings including interior doors, skirting boards, and other necessary constructions, we chose laminated eucalyptus plywood. 3. We continued the existing architectural brick veneer for the facade, with slight modifications in terms of certain dimensions. It is purely regarded as a decorative material. 4. Polished concrete is employed for the flooring, providing a continuous flow from the outdoors to the indoors, spanning across different areas from bedrooms to the library, aiming to enhance the coherence of the floor design.
▼室内细节,Interior view © 朱雨蒙
▼餐厨区域,Kitchen and dining area © 朱雨蒙
▼室内细节,Interior view © 朱雨蒙
犹如壳中行舟 Like sailing in the shell
在这个场地中,空间形态复杂不一。已有坡屋面的建筑,巨大的图书馆,新建较小的平屋顶建筑。不同的房子互相连接,从原本正负零的高度上由南至北一路下降。通过扩大或者缩小原始房屋的大小,来形成连贯的尺度感。
Within this site, the spatial forms are diverse and intricate. Existing sloped-roof buildings, a vast library, and newly constructed smaller flat-roof structures coexist. These different structures interconnect, descending from south to north along the original elevation axis. By adjusting the size of the original buildings, we created a coherent sense of scale.
▼犹如壳中行舟,Like sailing in the shell © 朱雨蒙
同时,我们尽量把空间衔接处打开,光线,风,视线和人们的行动不受阻碍的在整个建筑内部流动。
Simultaneously, we prioritized opening up the junctions between spaces to allow light, air, sightlines and the flow of people’s activities to move unimpeded throughout the entire building.
▼流动的视线,Sightline flows in the house © 朱雨蒙
随之流动的,还有到处可见的书架,桌子,以及窗外的花草树木。被习惯格式化了的人们,变成躯壳中顺流而动自由的一条条船。
Accompanying this flow are visible bookshelves, tables, and the greenery outside the windows. People, who were once accustomed to rigid formats, have transformed into vessels flowing freely within the framework, like ships navigating with the current.
▼室内细节,Interior detailed view © 朱雨蒙
▼场地平面图,Site plan © 察社办公室
▼平面图,Plan © 察社办公室
▼剖面图A,Section A © 察社办公室
▼剖面图B,Section B © 察社办公室
▼节点细部,Detail © 察社办公室
{{item.text_origin}}

