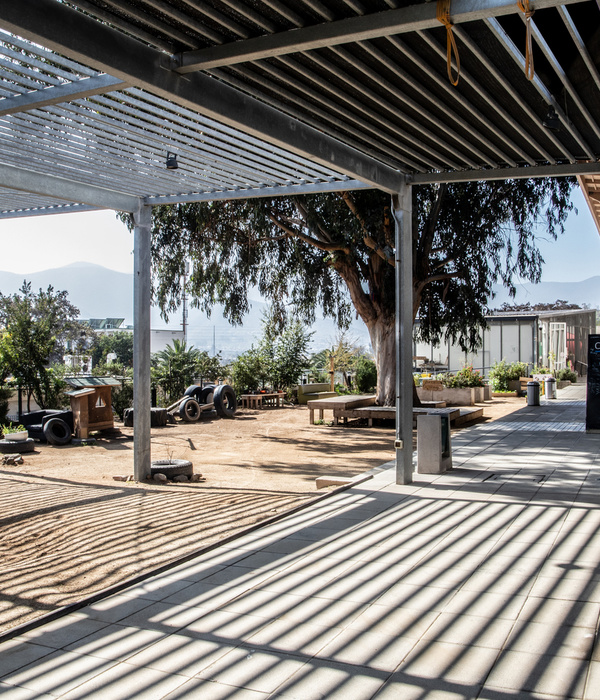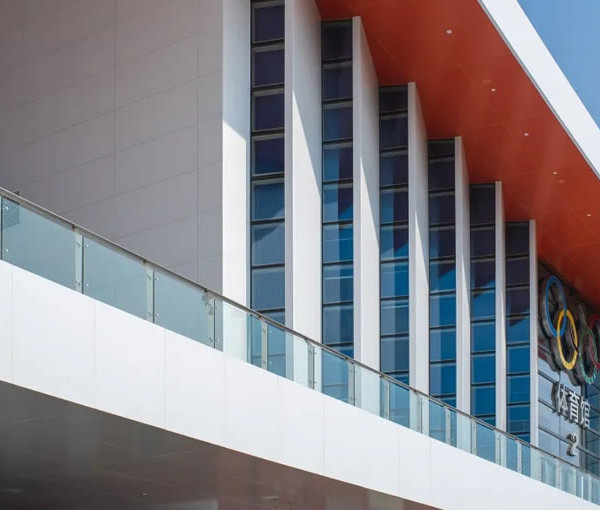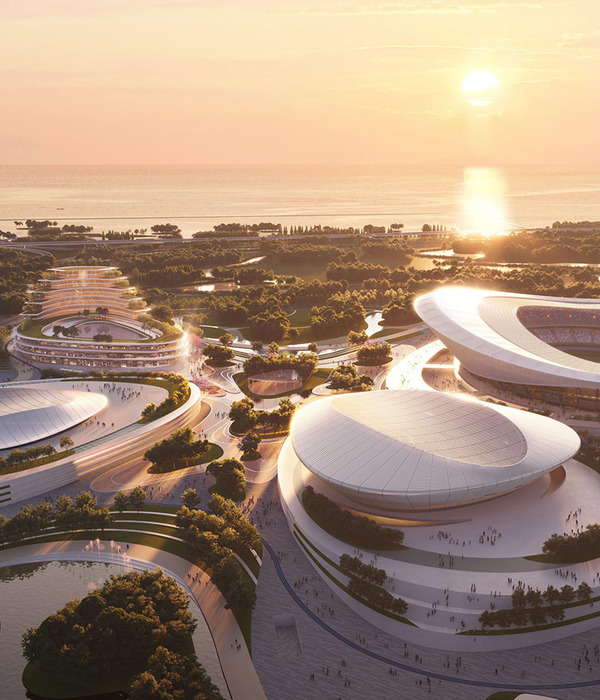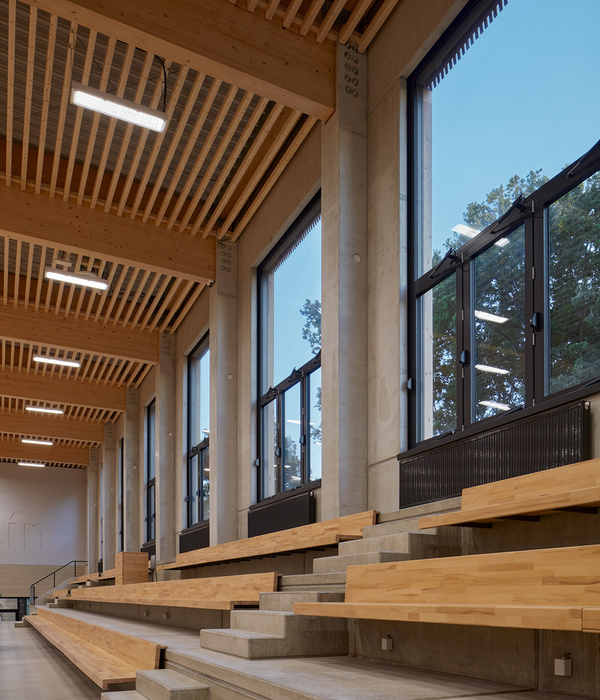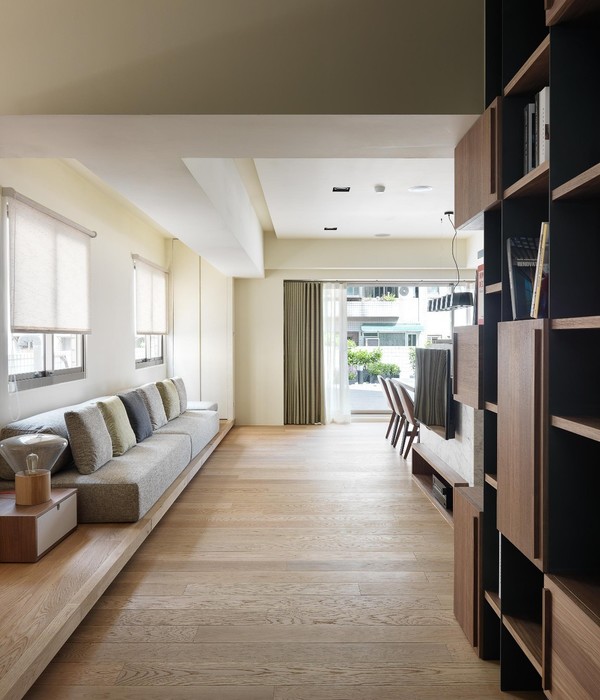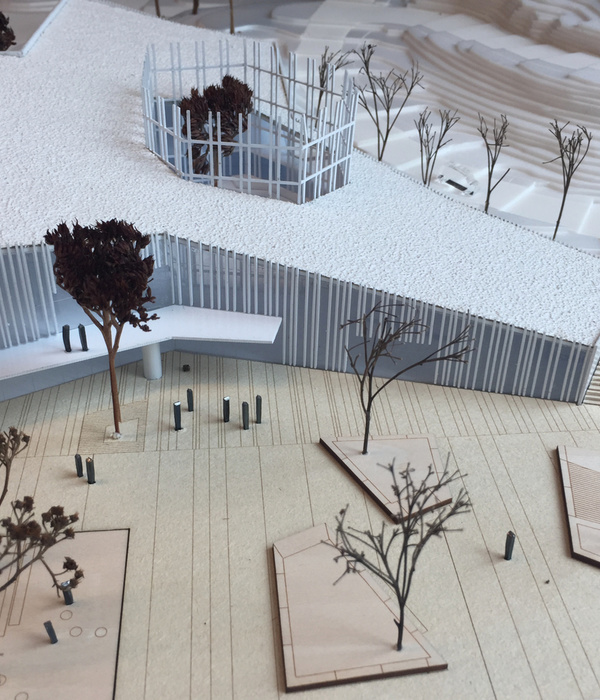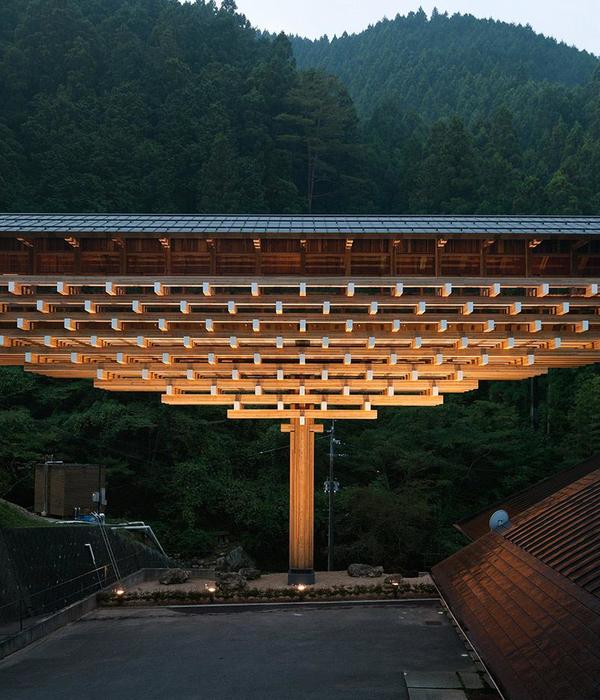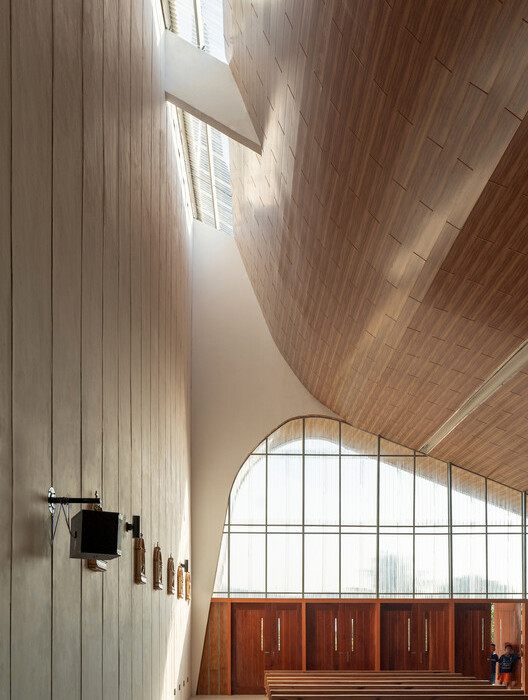- 项目名称:UNIT+
- 地点:科威特
- 状态:已建成
- 建成年份:2019
- 设计:Studio Toggle Architects
- 合作:Hessa Althuwaikh
- 建造:Al Daleel
Studio Toggle Architects:Studio Toggle设计的UNIT+是一个提醒人们关注对建筑活动中产生的大量建筑垃圾的艺术装置。根据世界银行2012年的一份报告显示,全球每年约有13亿吨固体废物堆积,到2025年,这一数量预计将增加到每年22亿吨。全世界每年产生的固体废物中,建筑材料占了其中一半。世界各国对建设可持续发展的环境问题日益关注,也制定了各种各样的战略方针,以提高建筑废物的循环利用。
Studio Toggle Architects:UNIT+ by Studio Toggle is an installation that calls attention to the massive amount of construction waste that is generated during construction activities.According to a report by the World Bank in 2012, there is a global build-up of 1.3 billion tons of solid waste every year. This volume is expected to increase to 2.2 billion tons every year by 2025. Building material accounts for half of the solid waste generated every year worldwide. The rising concern of countries around the world to construct environmentally sustainable developments has led to the creation of various strategies to increase the recycling of construction waste.
我们通过对科威特国际机场T2航站楼建设产生废弃物的分析,发现木材和其他木制品构成了建筑废弃物的重要组成部分,UNIT+是Toggle工作室对Ucon项目(一项由公共工程部发起的倡议,旨在鼓励负责任地处理建筑垃圾)所做的一项贡献,它是由从科威特国际机场T2开发项目的捐赠建筑垃圾中获得的100%再生木材建造而成的。
After analyzing the waste generated by the construction of the Kuwait International Airport T2 Terminal, it emerged that timber and other wood formed a significant part of the construction waste. UNIT+, Studio Toggle’s contribution to Project Ucon (An initiative by the Ministry of Public Works to encourage responsible handling of construction waste), is constructed from 100% recycled timber obtained as donated construction waste from the upcoming Kuwait International Airport T2 development.
这些木材主要用作混凝土浇筑模板,从T2建筑工地收集而来,在清除水泥及其他杂物后,将它分割成统一大小的片段来作为单元模块,开发出一种最终可以发展成多种配置和形式的建筑语言。这些联锁模块以不同的轴组合在一起,创建不同复杂性的组合,这种模式有助于模块化的组装和拆卸,这对其在沙希德公园的安装至关重要,展馆也因此演变成了联锁单元的节奏组合,创造了一个多孔的拱形空间。
The timber, mostly used as form-work for concrete casting, was collected from the T2 construction site and cleaned to remove cement and other debris. It was then cut into uniform pieces to define modular units, developing a language that could eventually grow into multiple configurations and forms. The interlocking modules combine in various axes to create combinations of varying complexities. This facilitated a modular assembly and disassembly which was crucial for its installation in Al-Shaheed Park. The pavilion evolves into a rhythmic composition of the interlocking units generating a porous vaulted space.
▼建筑单元模块 The modular units
颜色渐变是拱形展馆内部环境的一部分,它的选择是经过深思熟虑的,也是对Pantone年度色彩“活珊瑚”的一种认可,这个颜色梯度也象征了目前全球变暖导致的珊瑚白化现象,即当水温过高时,珊瑚会排出生活在其组织中的藻类,导致珊瑚完全变白,人们担心大面积的珊瑚白化会导致一些物种在当地灭绝。这种展馆的建筑形式会让人联想起伊斯兰建筑“Muqarnas”。
The choice of the colour gradient that forms part of the internal ambiance of the vaulted pavilion was deliberate and is a nod to Pantone’s Colour of the Year, ‘Living Coral’. This gradient represents the phenomenon of Coral bleaching, a result of global warming. When water temperatures are too warm, corals will expel the algae living in their tissues causing the corals to turn completely white. There is concern that widespread coral bleaching may cause some species to become extinct locally. The architectural form of the pavilion is a reminiscent of the Islamic architecture of the ‘Muqarnas’.
▼建设过程图示 Diagrams
项目名称:UNIT+
地点:科威特
状态:已建成
建成年份:2019
设计:Studio Toggle Architects
合作:Hessa Althuwaikh
建造:Al Daleel
Project name: UNIT+
Location: Kuwait
Status: Built
Year: 2019
Design: Studio Toggle Architects
Collaboration: Hessa Althuwaikh
Construction: Al Daleel
{{item.text_origin}}

