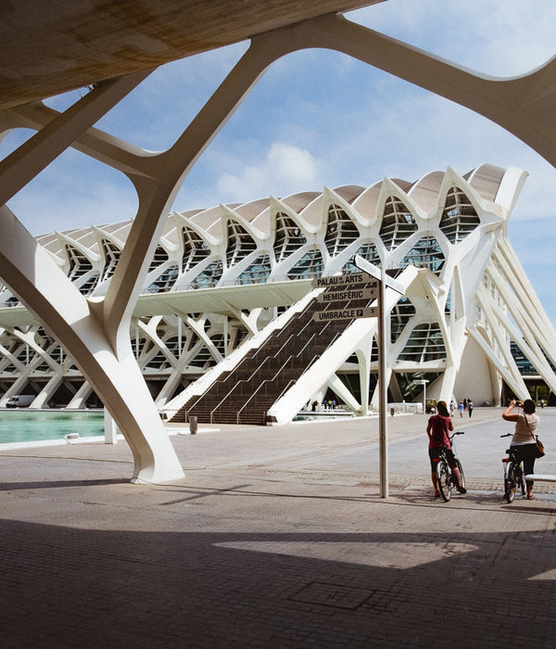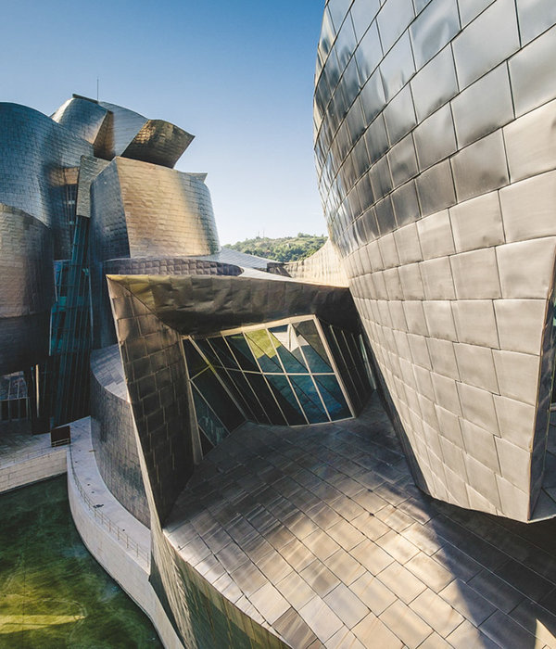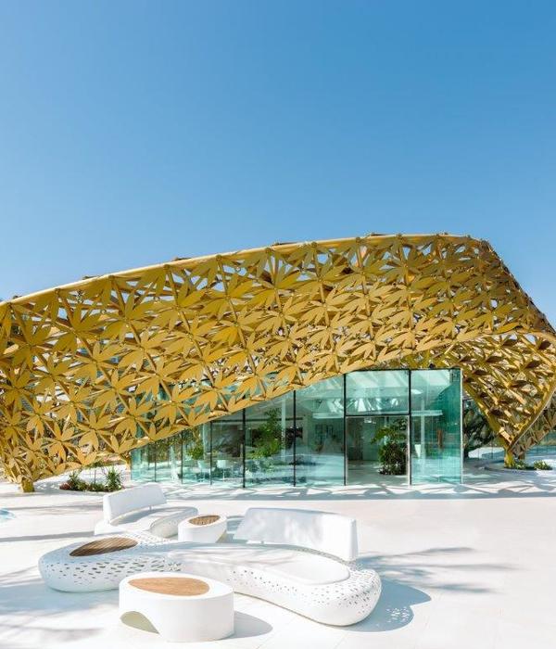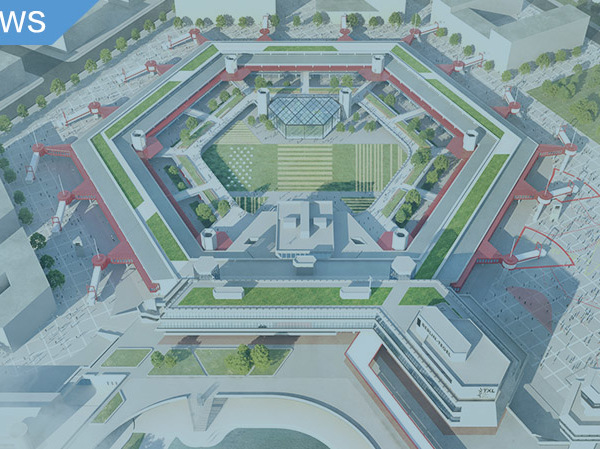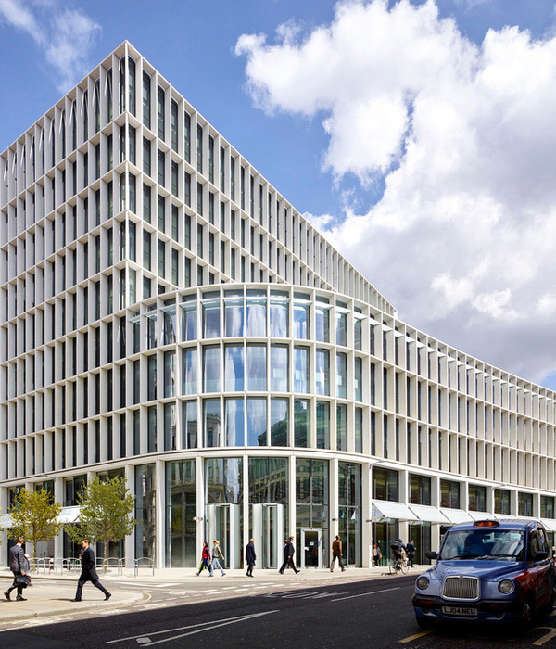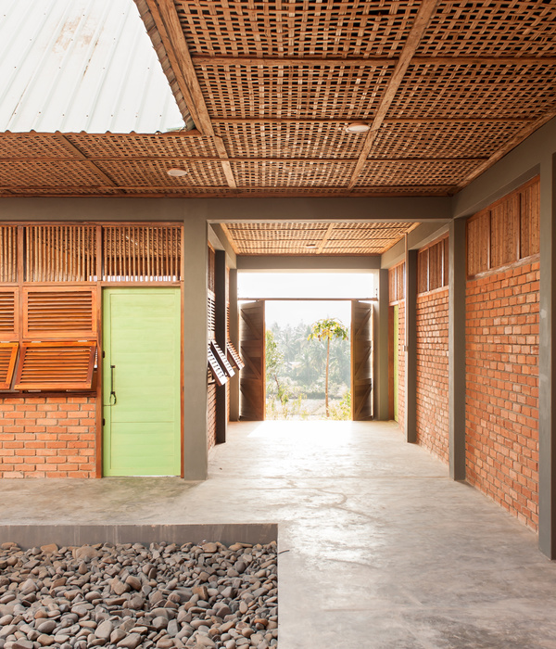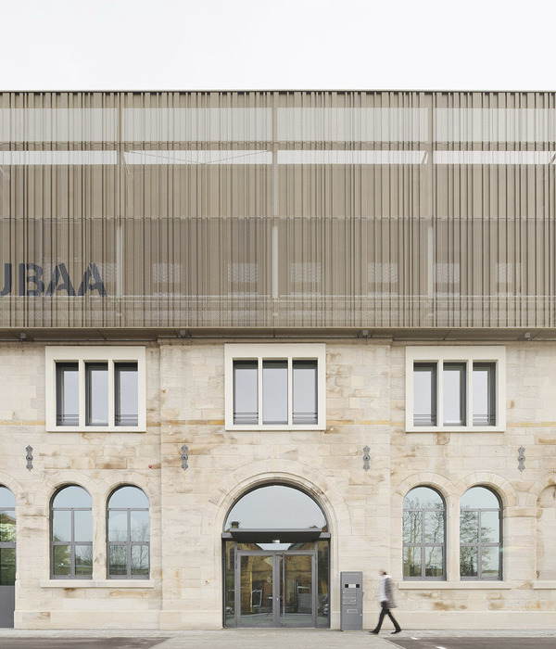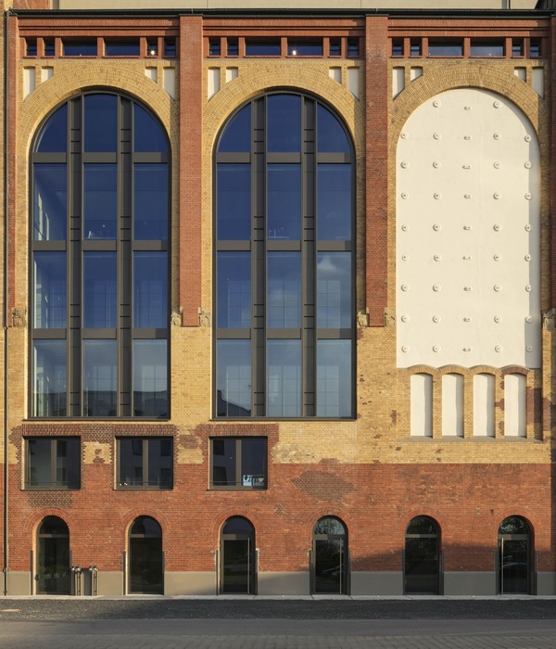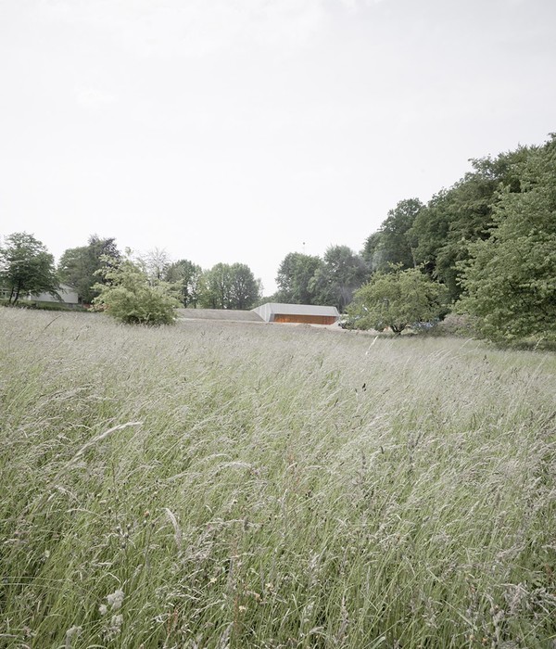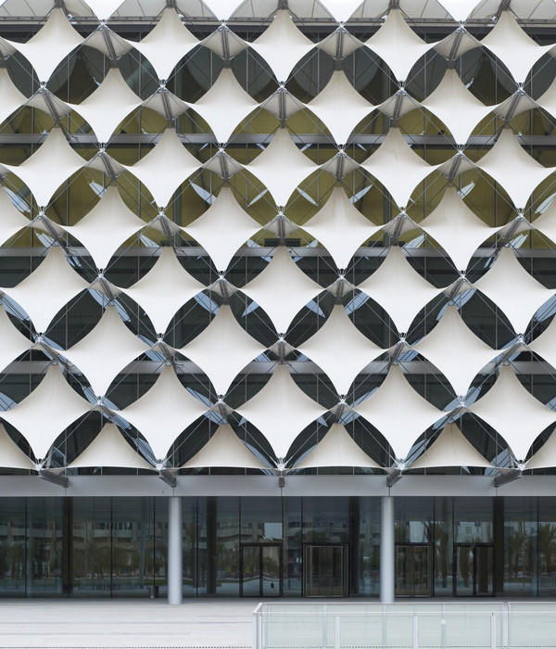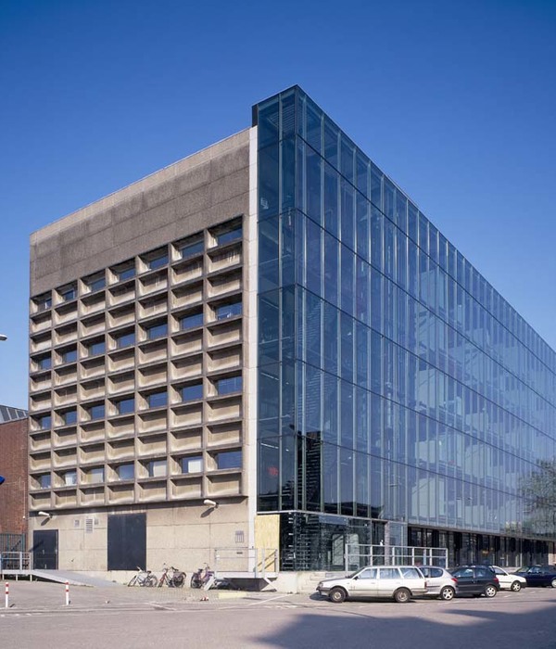Architects:L2 Arquitectura, Mario López
Area :15446 ft²
Year :2019
Photographs :Magdalena León
Lead Architects :Soledad Larraín y Mario López
Post Production Images And Planimetry : Ana Méndez
Drawing : Roderik Adasme
Modeling And Rendering : Benjamín López
Construction : Constructora GHG
Engineering : Juan Acevedo
Ces Certification : Tomás Venegas
Energy Efficiency : Natalia Sporke
Program : Centro de creación infantil y juvenil
City : La Ligua
Country : Chile
The commission consisted in developing the building for one of the first Art Creation Centers in the country for the commune of La Ligua. It’s conceived as a factory, a venue where children and adolescents can develop their creativity, emotions, and skills related to sensations, color, music, sculpture, etc. They are spaces specially designed to generate experiences and creative learning processes for boys, girls, and young people through creative laboratories and interdisciplinary projects that converge the arts, sciences, technologies, and sustainability.
The Creation Center is located next to the bus terminal, a few steps from the main square in the center of the city. A strategic sector, where most of the public institutions are concentrated, but also numerous historic neighborhoods, where there are important social organizations. The building is built with this centrality, achieving the recovery of an abandoned urban space, after the closure of the local train station, recovering a land with high symbolic and historical value. Its original vocation is rescued, as a place of equipment and public space for the community, with a new destination and an architecture that is conceived from the articulation of the building with the neighborhood and the city, where the limits between the public space and the center are merged.
With a simple volume, the center aims to be a large spatial container with an exposed laminated wood structure, revealing the potential of the material to save large spans and thus generate this large enveloping and interconnected volume. The program is developed on a single level, promoting universal accessibility to the venues, and connection with the city. Its main access is through an open square, which improves the public space of the place, also incorporating a universal accessibility route to Pasaje Uribe, with new pavements, bicycle racks, and a pedestrian walkway that connects the upper part of La Ligua with the historical center. All this has contributed to the improvement of the city's connectivity, the urban development of the commune, and the quality of life of its inhabitants.
The architectural program is developed from 6 programmatic areas: First reception, a set of interior spaces intended for the reception, referral and waiting of the public that attends the Center, promoting the experience of Cecrea. Followed by creativity, with venues suitable for different entrances to the creative experience: bodywork, sound, sensitivity, technological, manual, communications, science, etc. After the convergence and recreation, with spaces for the free and diverse use of children and adolescents, whether personal or in groups. Followed by the administration, with offices for the use of permanent and sporadic teams. Along with the services area that includes bathrooms, dressing rooms, warehouses, and archives. Finally, the exterior spaces, such as a greenhouse, orchard, workshop, and others for meeting with the neighborhood and the city.
▼项目更多图片
{{item.text_origin}}

