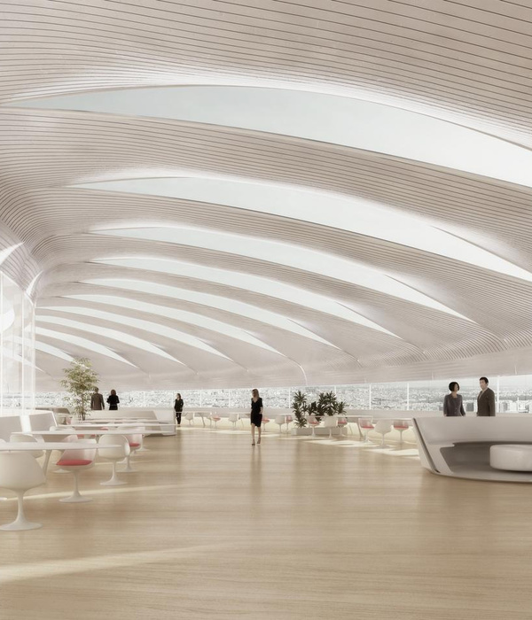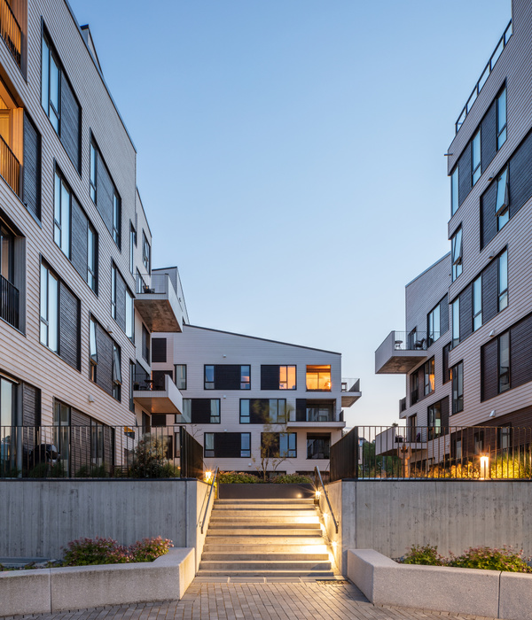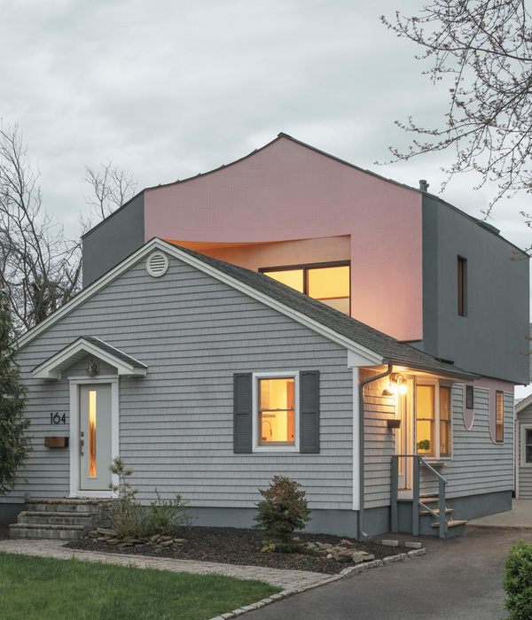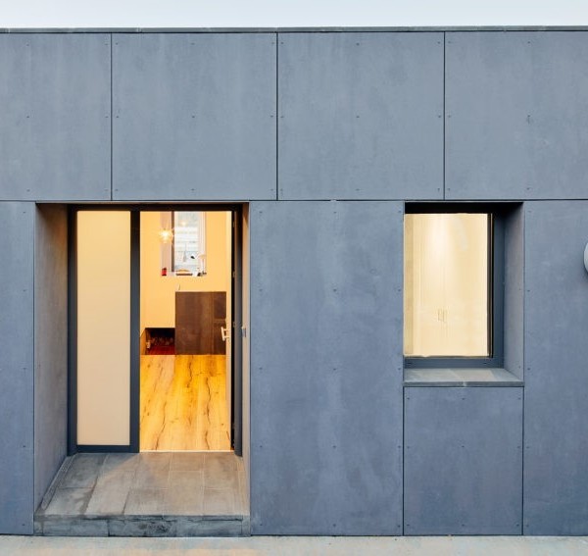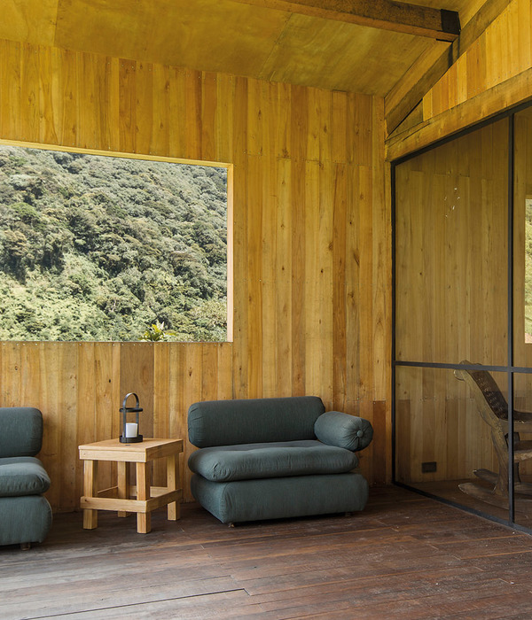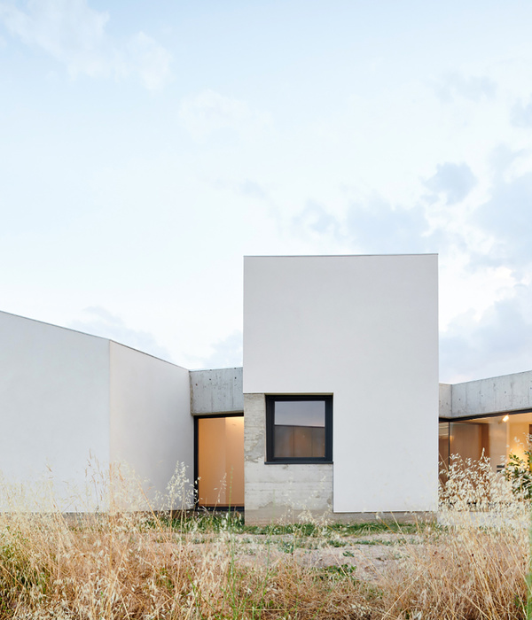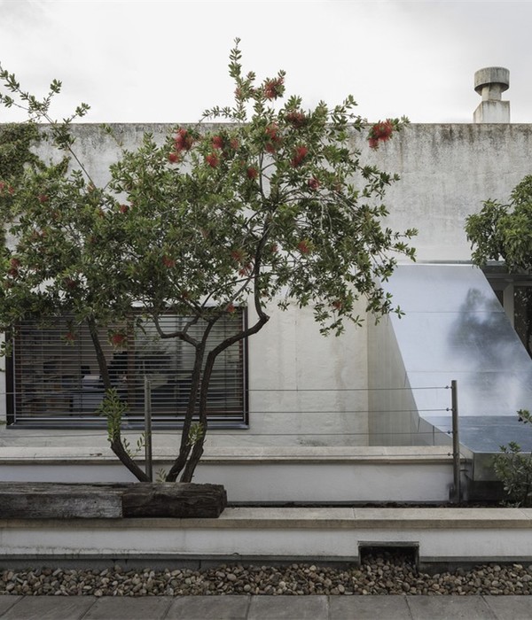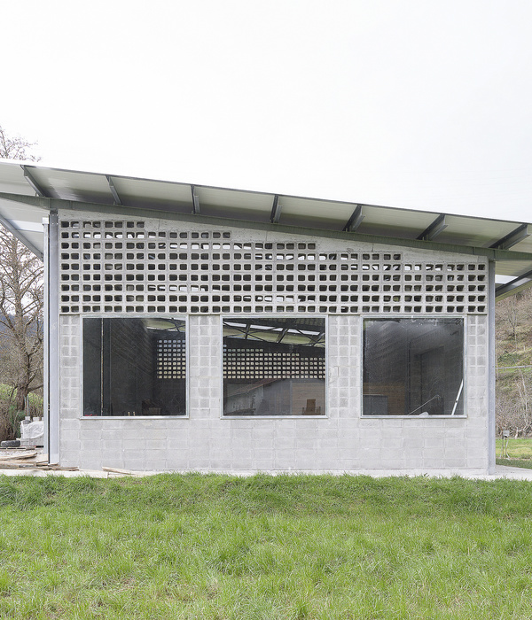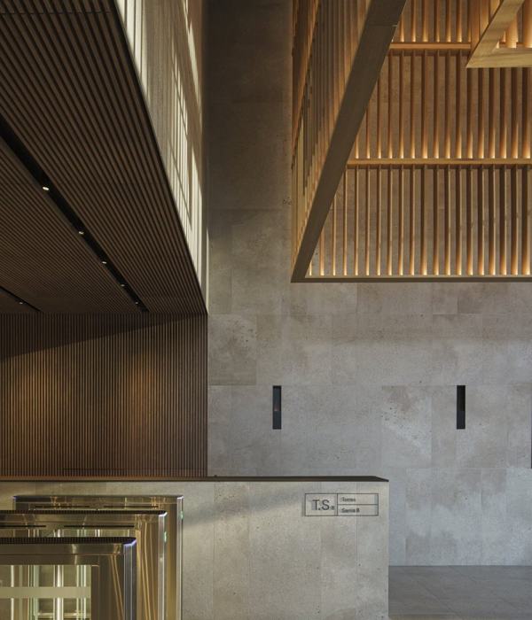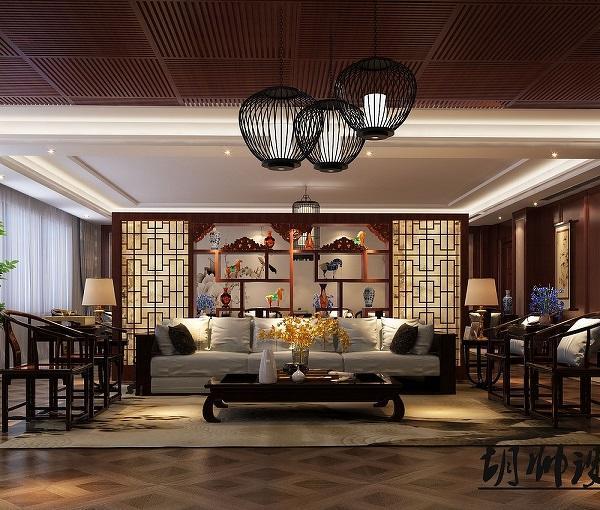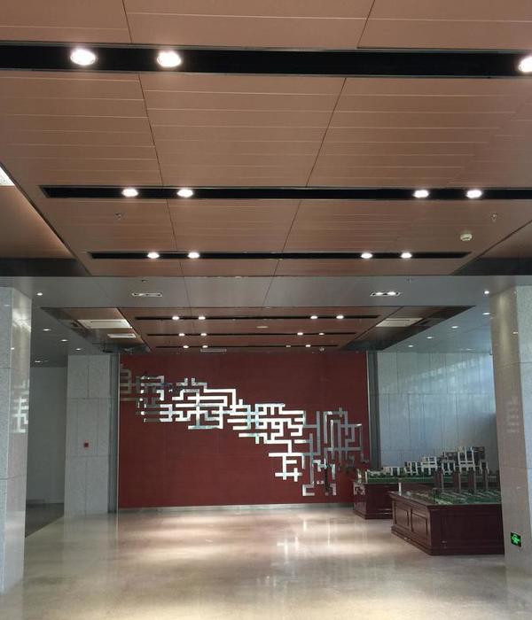Architects:Acosta Echegaray Arquitectura
Area :170 m²
Year :2022
Photographs :Enrique Barrantes Hadzich
Manufacturers : UNICON, Aceros Arequipa, Corporcación LimatamboUNICON
General Management : Pedro Gustavo Acosta Cajo
Construction Management : Maria Fernanda Echegaray
Project Development : Daniella Cuadros, Yhoni Barboza
City : Pachacamac
Country : Peru
Every starting career has to have some luck and conviction involved. As this is our first project, we are first-timers in all aspects. Our interest and dedication is something that we want to share. The landscape is a source of multiple solutions for the architectural composition. In this case, the view of the mountains is fundamental in relation to the decisions that are made. The roof collaborates with the idea of looking towards this objective. The idea of the role of the landscape according to the modernist movement is kept in suspension throughout the process, “The sky must touch the earth if you want there to be landscape in architecture”.
As a result of this reflection, the ceilings as elements of compositional flexibility in a one-story building allowed us to work toward this idea. The planes rise to a height of 3.66 meters, which is two times the height of a person. The inclination is also synonymous with hierarchy, therefore, it selects the location of each environment in a pertinent way. The idea of descent directed toward the mountains makes the intentions clear to the viewer. The square morphology of the rooms helps us to conceive a proportion of shelter, the height from floor to ceiling dictates where an opening should be placed for views of the landscape, without excuses of a successive volume. The clearest example is the living room space where the ceiling rises to look over the bedroom area. Likewise, the guest bathroom maintains a height of 2.40 meters in order for the space to look at the landscape above it. The open kitchen is the cherry of this space, serving both the inside and outside spaces as a bar.
The construction system is a lightweight format that speeds up the construction process. The modulation of the blocks and the roof lines allow us to give the house the details that a country house demands. Without a doubt, a team of professionals in understanding with the client, are capable of sustaining conceptual ideas from start to finish. Long live Architecture!
▼项目更多图片
{{item.text_origin}}

