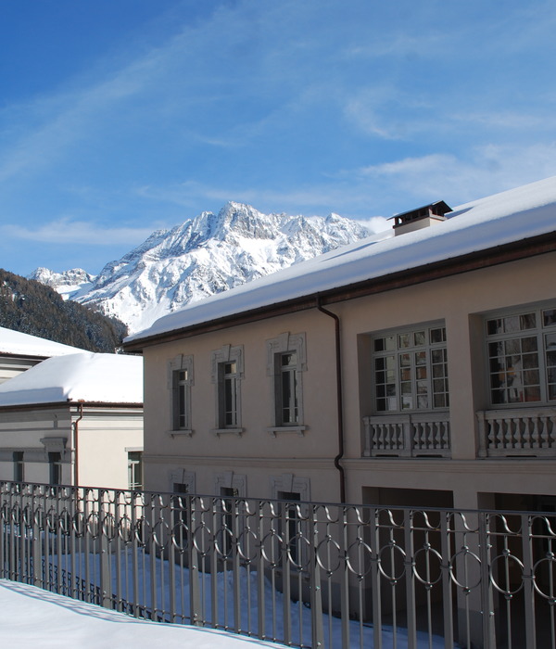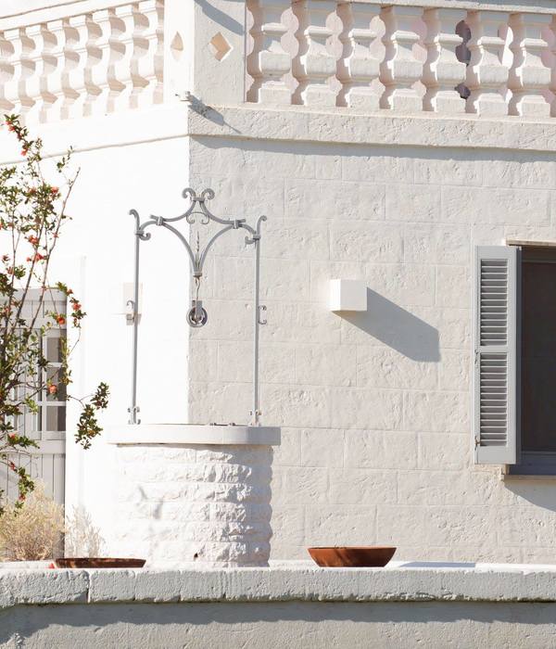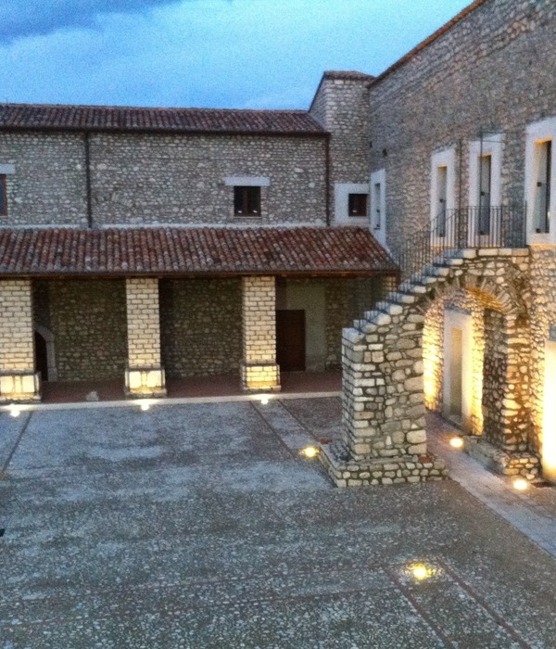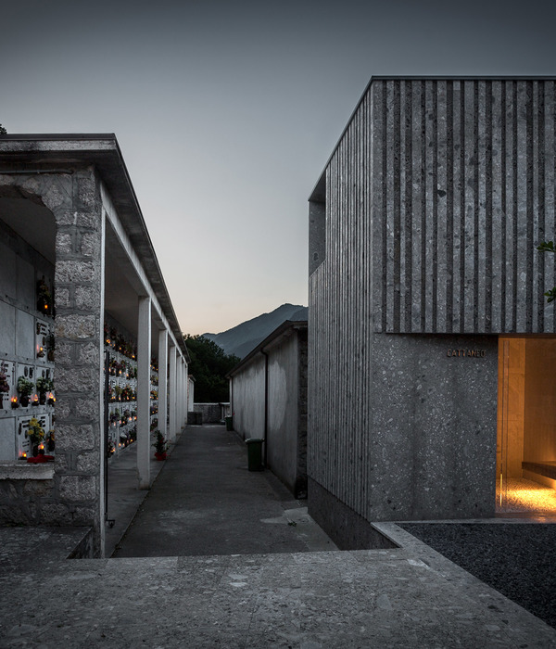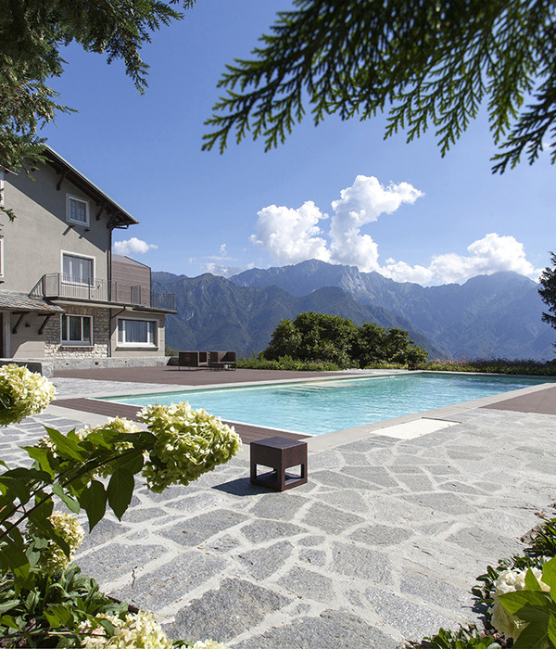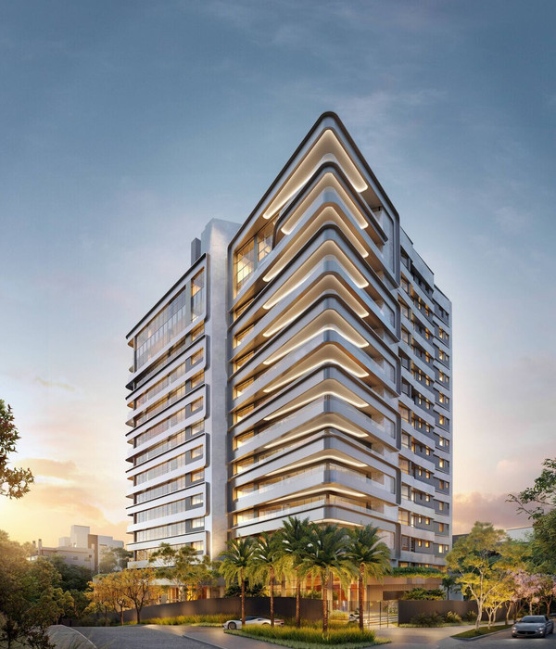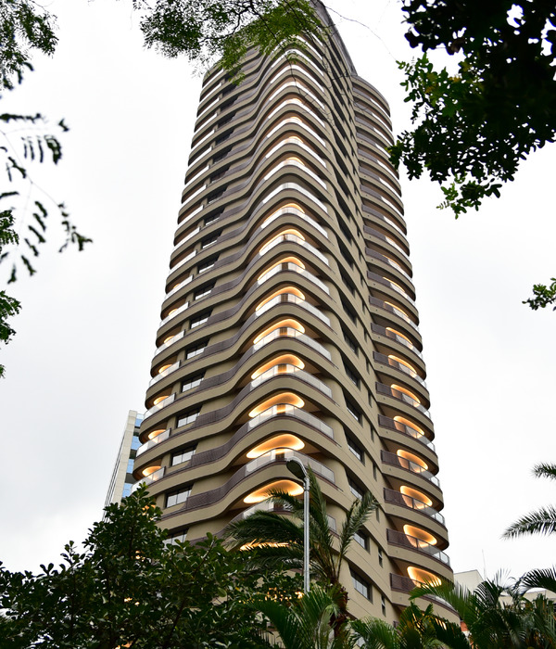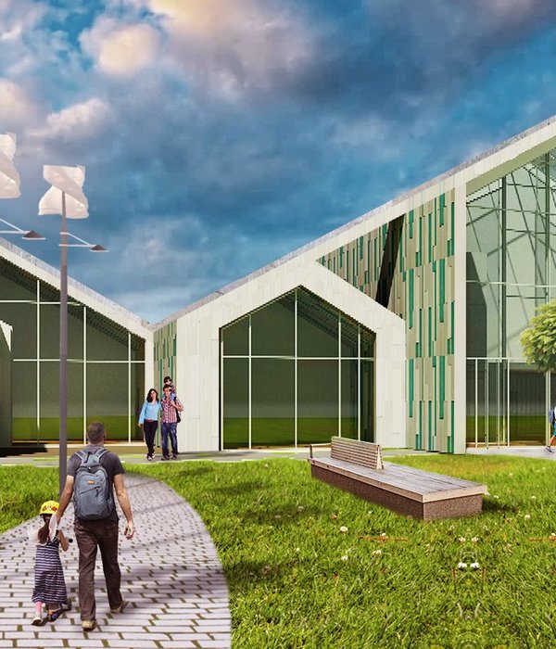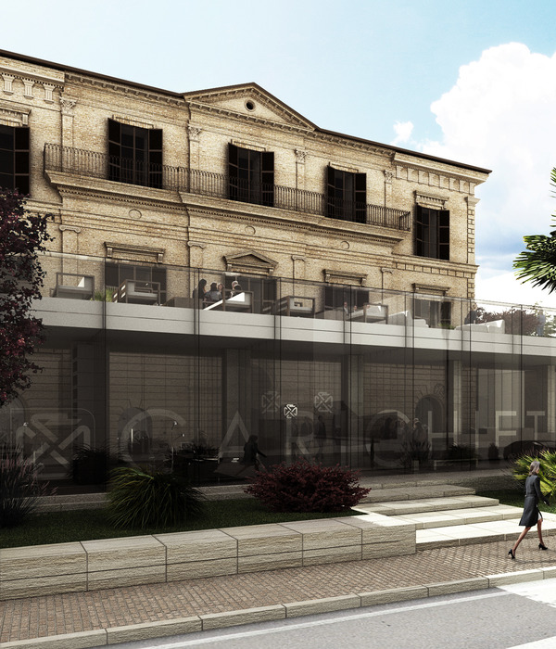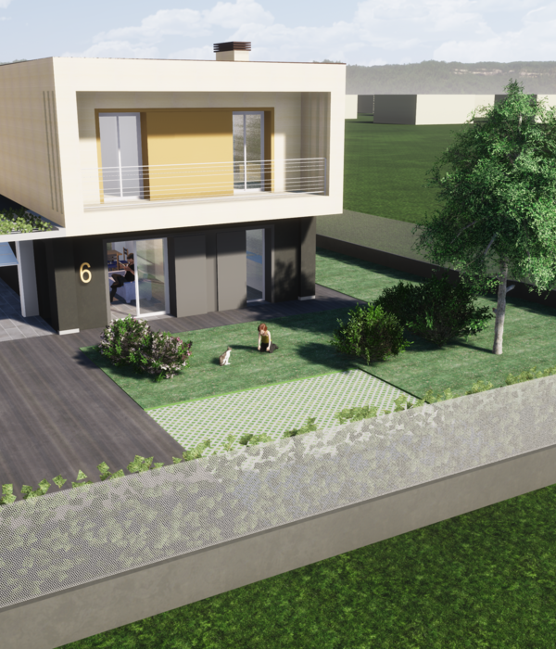Architects:JGMA
Area :26000 ft²
Year :2019
Photographs :Maria Monteagudo | Focal Point
Manufacturers : Shaw, Alucobond Metal Panels, Armstrong Ceiling & Wall Solutions, Focal Point Lighting, Mosa TilesShaw
Lead Architects :Juan Moreno
Civil Engineering :TERRA Engineering Ltd., Terra Engineering
Landscape Architecture :Site Design Group
MEP :Syska Hennessy Group
Structural :Forefront Structural Engineers
General Contractor :Skender
Project Manager : Dan Spore
Project Designer : Samra Pecanin
City : Chicago
Country : United States
Esperanza Health Centers is a community health system whose mission is to promote healthy lifestyles and improve health status through the provision of high-quality care and wellness services. Emphasizing prevention and education provided by a bilingual and culturally diverse staff dedicated to overcoming the barriers faced by underserved communities.
Esperanza—meaning hope in Spanish—is living up to its name. Esperanza envisions a world where community residents will be served regardless of immigration status, race/ethnicity, income, or insurance, and will be able to realize their full potential through optimum health. Therefore, this new facility materializes the client’s mission and vision.
Understanding that health is a combination of physical, mental, and spiritual balance, the new Esperanza Health Center focuses on creating spaces for healing and wholeness. It is the building that this community needs to heal, flourish and feel supported. JGMA designed a fully accessible building that is a contemporary community health center, providing critical services that are currently lacking in this southwest area of Chicago.
By teaming up with local specialty care and community-based organizations the new facility will house comprehensive healthcare and utilizes forward-thinking design to attract and unite the surrounding community. Transforming the brownfield site from an unyielding concrete slab into a new clinic with outdoor walking and community garden spaces and a paved vehicular lot. Community interaction is first and foremost in the new building. The ground floor has been designed to liberate the typical definitions of interior and exterior.
Blurring the lines between public plaza and lobby and site. The colorful plaza both attracts the community and orients visitors to and through their ultimate destinations. This flowing and open lobby plan, right at the most predominant corner of the site, will become the central and vibrant hub of the facility.
▼项目更多图片
{{item.text_origin}}

