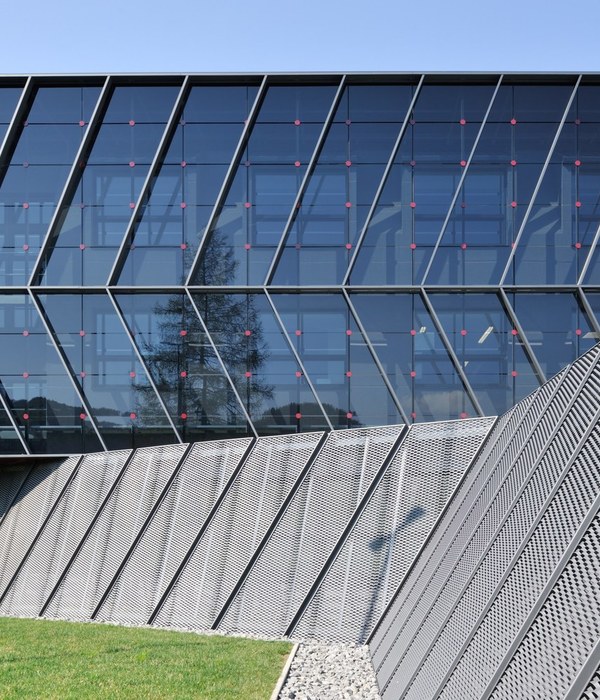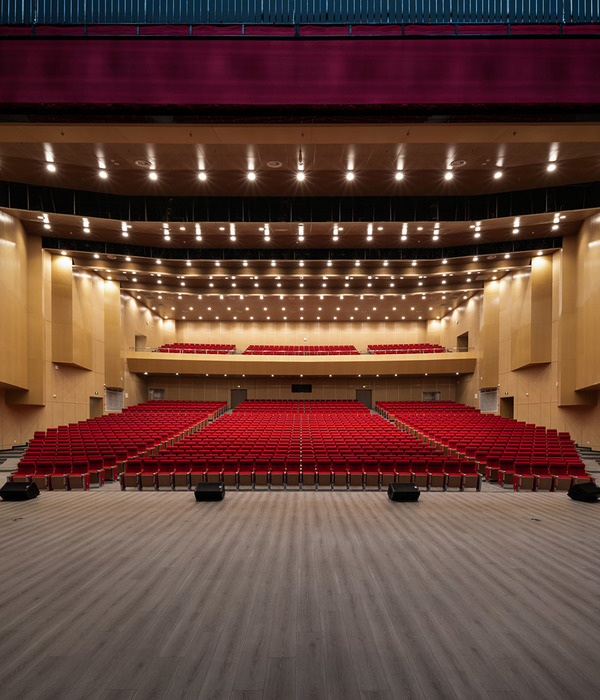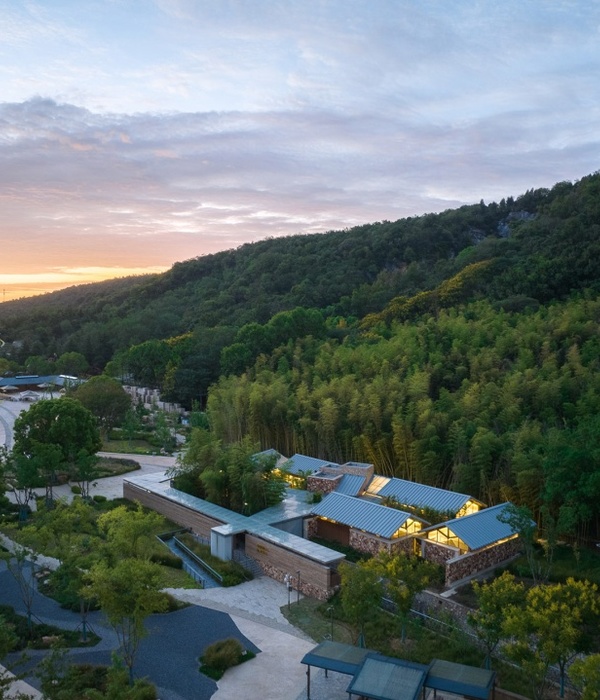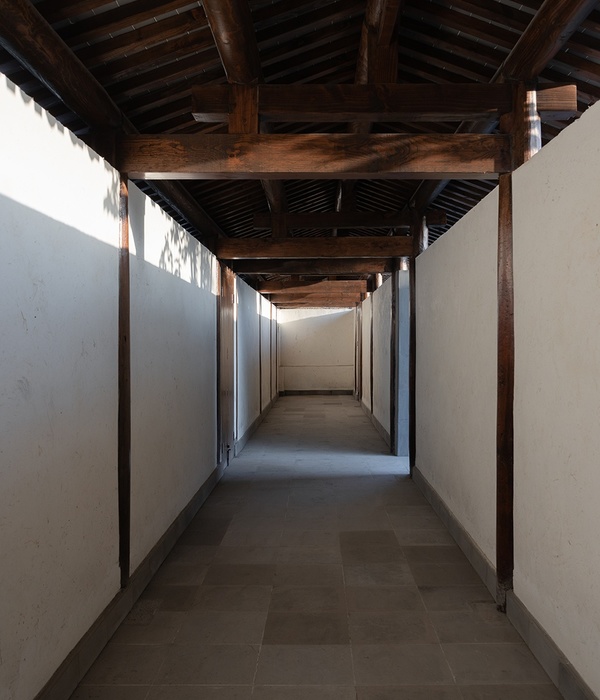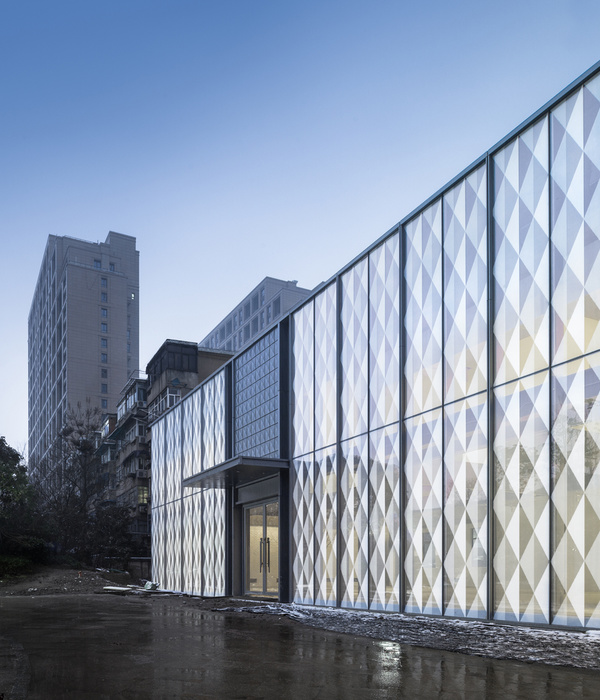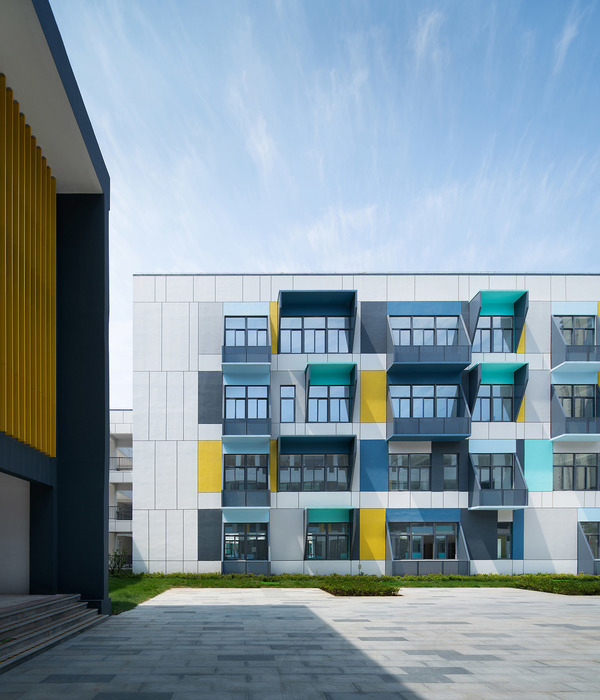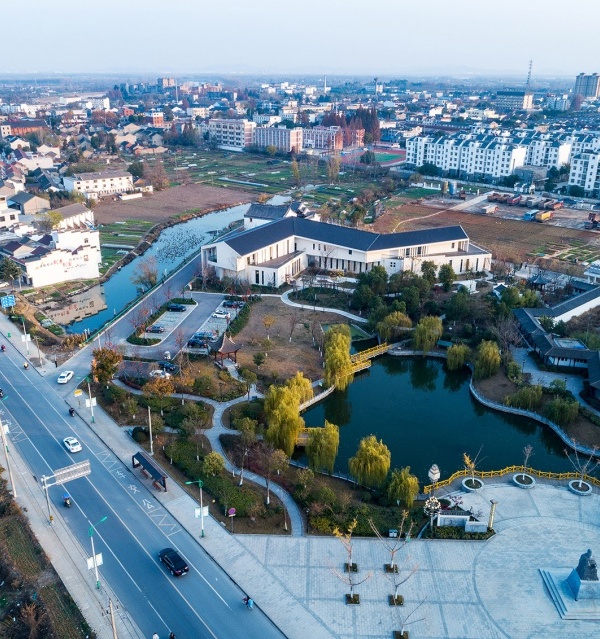美丽乡村的实行,为各乡镇街道带来了更好的环境面貌。乡政府亦希望用极小的代价改造老村的建筑,让老房子有所依,与村为伴。老房子的新生可以再造价值,满足乡村现代发展的同时,也不失传统老村的生命力。
The implementation of beautiful countryside has brought a better environment to the villages and towns. The old buildings have been renovated at a very low cost, which accord with governments’ desire. New regeneration of houses can rebuild developed value, satisfy the development and continues the vitality of the traditional old villages.
▼项目外观,external view of the building
步路乡 · 梅湖 Bulu Town · Meihu
步路乡距仙居县城关7公里,灵江上游永安溪从北陲蜿延而过。步路之名,因该村群山环抱,地处峡谷之口,谷深百余里,自古以来,一条垒石大路过村前,成为山里人步行到达县城的必经之路,所以称步路村。
步路乡群山环抱地形悠长,村落建设规模虽然不大,但具有当下乡镇发展的大部分特征,新建的集镇与老村并置共存,呈现的面貌却全然不同,以梅湖为中心,沿乡道西侧为新建的集镇街道,东侧为老村聚落组团。大部分乡民已从老村迁出,居于集镇,老村也迅速破败接近空置,留下几位老人留守,日渐冷清。
▼鸟瞰,项目位于村落中,aerial view of the project located in the village
Bulu Town is 7 kilometers away from Xianju, with Yongan river passing though. Since ancient times, a barrier stone road has become the only way to reach the county town. It is surrounded by mountains and located at the mouth of the canyon, which is more than a hundred miles deep, so it is called “Bulu Village”.
Although the scale of village construction is not large, it has most of the characteristics of the current development of villages and towns.The newly-built market towns coexist with the old villages, presenting a totally different appearance. Meihu as the center, new town streets are located along the west of town road and old villages on the east. The old villages are almost been abandoned and most villagers have moved out. Just leave some elderly and become increasingly isolate.
▼区位分析,location
在现场调研中,了解到孩子们缺少课后的学习空间;村民缺少闲聚的交流场所;当地非遗的剪纸艺术缺少工作与展示的场地。因此选择两栋梅湖边的建筑进行改建,在满足步路乡以上方面需求的同时,也希望修建后的房子能融入村民的生活,成为梅湖沿岸的标识与规划环湖主路上的两个特色建筑。
In the field survey, it is known that children lack after-school learning space; villagers lack leisure exchange places; the local paper-cut artists need work and exhibition space. Therefore, two buildings have been chosen to be renovated near Mei Lake to satisfy the needs and integrate into people’s lives and become the landmark of Mei Lake area.
▼改造后的建筑远景,distanced view of the renovated building
拆建·改建 Reconstruction
和当下其他乡村一样,步路乡是一个正在经历规划与整改的村子,平整路基,治理管网,提升环境,修缮立面……响应美丽乡村的新政策,步路村“按部就班”的结算着一个个工程。规划先行,乡政府大力整治乡镇街道环境,市政硬件设施的高投入建设为乡村的发展做好了基础。亟待处理的老建筑便成为了下一环节的重点整改对象,非盈利性的公共空间建设往往是乡村政府比较棘手的问题。他们需要尽可能采用极小的代价建造,合理的进行修缮,以使得旧屋新生,并激活老村的生命力。
结合场地现状与财政预算,选择两栋具有典型性的建筑进行改建。作为剪纸艺坊的“老建筑”其实是一座重建不久的新院子,不过难以使用,需要在此基础之上做进一步的修整,在整体预算得到控制的情况下使得之前的投入得到有效的利用。另一栋书吧则选择放置在湖岸街角的节点处,位于环湖游线的重要位置,在村交通的主流线上接纳更多的人群,以便于往来的村民随时可以来此看书品茶、休闲交流。
▼两栋改造建筑位置分析,(1)剪纸艺坊 /(2)湖畔书吧,location of the two buildings, (1) Paper-cut Art Workshop, (2) Lakeshore Libraries
Similar as other villages, Bulu town is under planning and renovating such as leveling roadbed, managing pope network, improving environment and elevation etc..In response to the new policy of beautiful countryside, Bulu just works on its schedule. After planning, the government vigorously renovate the street environment and municipal facilities, which become the foundation of countryside development. Then, the old building reform have become the next focus.The construction of non-profit public space is often a thorny problem for the government because the budget needs to be controlled and effectively utilized to reactive old buildings and villages.
Based on the site status and budget, two typical buildings were selected for reconstruction. One building as paper-cut art workshop is actually a newly rebuilt courtyard but needs further renovation. The previous investment should be effectively utilized under the control of the overall budget. Another book bar is located at the lakeside street corner which is a important position of the tour line around the lake. It can accommodate more people on the main line of the village traffic and convenience villagers.
▼设计意向图,design concept
剪纸艺坊 Paper-cut Art Workshop
剪纸艺坊原为一层砖木混合建筑,拥有一个长进深的不规则前院,院墙紧贴梅湖,却独自封闭。作为容纳步路乡非遗民间艺术的建筑,不应仅仅作为一种收纳传统物质的容器存在,而需呈现属于当地的剪纸艺术,更包容梅湖的景致,接纳村里的人们。设计尝试打破原来的封闭院墙,以格栅过滤景致形成剪影式的视觉效果,院内可观梅湖,于对岸则可隐约窥得院内的动态。
▼剪纸艺坊外观,external view of the Paper-cut Art Workshop
Paper-cut Art Workshop which is originally a brick-wood building has an deep and irregular foreyard.The courtyard wall is close to Meihu Lake, but still isolated. As a architecture for Non-Heritage Folk Art, it is not only be a container for traditional materials, but also a place to accept more scenery of Mei Lake and villagers.The design tries to break the original closed courtyard wall and form a silhouette visual effect by filtering the scenery with grilles. People can see Mei Lake though the courtyard, while the courtyard can been glimpsed on the opposite.
▼设计概念,剪影式视觉效果 design concept, visual effect by filtering the scenery with grills
院落被一分为二,形成前院与庭院,剪纸展厅位于二者中间,延续至院墙朝向梅湖敞开,像似对于梅湖的延伸与接纳。展亭与院墙格栅的交界洞口处设置了一条长凳,供沿路的人坐下休息,一同观赏些梅湖的景色。到访者经过两进的院落,再进入剪纸艺者工作室。途中可看到立面格栅旋转后形成的不同观感,体验犹如剪纸叙述般的场景,以了解体会当地的风貌和剪纸工艺。前院-展亭-庭院-展厅-工坊的行径流线使得原本单一封闭的院落有了层次和内容,多增添了叙事感与生活感,使得艺坊不仅仅于陈列与剪纸,更多了些生活的味道。
▼模型,艺坊空间分析,model, space analysis
At the same time, the yard has been divided into two parts, front yard and center yard with the exhibition hall in the middle. The hall opens towards Mei Lake, which seems to be an extension. A bench is set at the entrance of the junction between the exhibition hall and the yard wall grille for people to rest and enjoy the scenery. The experience to enter the studio though two courtyard and the path with rotated grille is like a description of paper-cut, which make visitors easier to understand local tradition and paper-cut technique. The visit line of the front yard – Pavilion – courtyard – Exhibition Hall – workshop makes the original single closed courtyard have more layers and content, which makes the Paper-cut Workshop not only a place for display, but more of life.
▼室外长椅,outdoor bench
▼入口,entrance
▼前院和后院通过格栅分隔,two courtyards divided by grills
▼从展亭看向艺坊,view to the workshop from the pavilion
▼格栅增加空间的层次,grills enrich the space
▼室外休息空间,outdoor rest space
▼艺坊室内空间,interior of the workshop
▼古老的木屋架,old wooden truss
▼艺坊立面图,elevation of the art workshop
伴湖书吧 Lakeshore Library
作为书吧修建的老房子较为陈旧,传统木结构抬梁体系的局部已开始出现不稳定,维护与改建更近似于一种材料的回收与利用。老房子共分为三层,拾级而上,透过不同层高不同立面上高低的窗洞,可以不同的姿态去观赏梅湖和步路老街的景象。设计时取一个“伴”字,一方面意为这栋空置的老建筑能够重新陪伴当地村民,提供他们理想的生活空间;另一方面取其半材,将老墙做一半破壁形成建筑的基座,往上置换了已经老化的主体木结构,通过现代的开窗方式表达对于当代生活的接纳。不仅在建构空间上营造了丰富的空间体验,于内通过游径与楼梯的设置,形成了各种观湖的方式,围绕着梅湖景致,人们的视野不断在集镇与老村之间转换,唤起村民老村生活的回忆,并引导他们重新关注老村与集镇的联动。书吧的建造似残垣破壁中的新生,提示村民在乡村城镇建设的推进下,勿忘传统乡土建造和生活于山水情境的诗情画意,继而重新激活并建立当地的乡土特质美学。
▼书吧模型,model of the lakeshore library
The building for book bar is relatively old. The structure has begun unstable so that the maintenance and reconstruction are more inclined to recycling and reuse of material. It is divided into three floors. Climbing up the steps, people can view the scenes of Mei Lake and Bulu traditional street though the window holes on different levels and elevations. Design inspired by the word “with”. On one hand, it means that this vacant old building can accompany the local villagers and provide them a ideal living space; on the other hand, it takes half of its material to form the base of the building, replacing the aging main timber structure, and expressing its acceptance of contemporary life through modern window opening. It not only creates abundant space experience in the construction space, but also forms various ways of viewing the lake through the setting of paths and stairs. Around the scenery of Mei Lake, people’s vision is constantly changing between the main town and the old village, arousing the memories of the life before, and guiding them to pay attention to the linkage between the old village and the main town. Outside, the construction of book bar seems to be a new generation of the ruins, suggesting that villagers, with the promotion of rural town construction, should not forget the poetic and picturesque of traditional local construction, and then reactivate and establish the local characteristic aesthetics.
▼从书吧可以看到不同方向的景色,views in different directions from the library
书吧的一层公共休闲性较强,茶室的设置满足人们可以在此进行小型的集会。集中的读书区位于二层,打造适宜阅读的安静氛围。利用层高在三层阁楼处摆置儿童读物,使得各年龄段都有属于自己的区域。伴湖书吧也从真正意义上给予了步路乡村民最大的陪伴与关怀。
The first floor of book bar is a public place for leisure, and the setting of the tea room can satisfy the demand of gathering. The centralized reading area is located on the second floor to create a quiet atmosphere that suitable for reading. Children’s books are arranged in the three-storey attic according to the floor height, so that each age group has its own area. The book bar provides the greatest companionship and care to the rural people in the real sense.
▼书吧功能空间分析,space analysis of the library
后记:乡建的改造总夹杂着原始自然的意趣与氛围:天然的山水、乡土的材料和略带拙气的工程让一切都有着乡土气息。过于城市化的手法在乡村往往显得有些突兀。改建投入也是如此,经济适用往往是村民更为看重的东西,改建一个工坊投入花费十几万会让他们觉得适宜,相对乡村的经济收入,大手笔且不合用的工程总带来诸多怨言;当然,村民不时地会追逐现代时髦的东西,但也不由自主地对乡土的美表现亲切,朴质的原石和抹泥,粗犷的钢材与原木,让他们更容易接纳;锁门管理是一直以来乡建之后遗留的使用问题,原本对村民开放的场所往往会因为运营和统筹安排没办法长时间开放,一个村落生活在一起,村民习惯了不锁门,这和城里有所不同,拒之门外会让村民觉得这是公家的地方,会感到陌生。也许村民根据礼俗的自由来往已是习惯,一个长期封闭的地方终究难以融入他们的生活和村子。建筑作为村落的功能使用空间,它的存在是公家的还是自己的,这是村民的疑问,也是乡村的疑惑。
▼书吧夜景,night view of the library
Postscript: The transformation of rural construction is always mixed with the original natural interest and atmosphere: natural landscapes, local materials and a slightly clumsy project , which makes everything have a natural local feeling. Over-urbanization in rural areas is often abrupt. The same is true for reconstruction investment, which is more important for villagers. The cost of rebuilding a workshop is more than 100,000 Yuan, which will make them feel appropriate. Compared with rural economic income, large-scale and inefficient projects always bring many complaints.
Absolutely, villagers always pursue modern fashionable things, but still involuntarily show kindness to the beauty of the countryside. So that plain stone and plaster, rough steel and logs can be more easily accepted. Lock-door management is a problem left in the rural construction. Places public space often cannot be opened for a long time because of operation and overall arrangement. However, villagers are accustomed to not lock their doors, thus it will make the villagers feel the sense of reject and strange. After all, a long-term closed place is difficult to integrate into peoples’lives. Architecture as the functional space, it is public or private, is the question of the villagers, also the doubts of the countryside.
▼书吧平面图,plans of the library
▼书吧剖面图,sections of the library
{{item.text_origin}}




