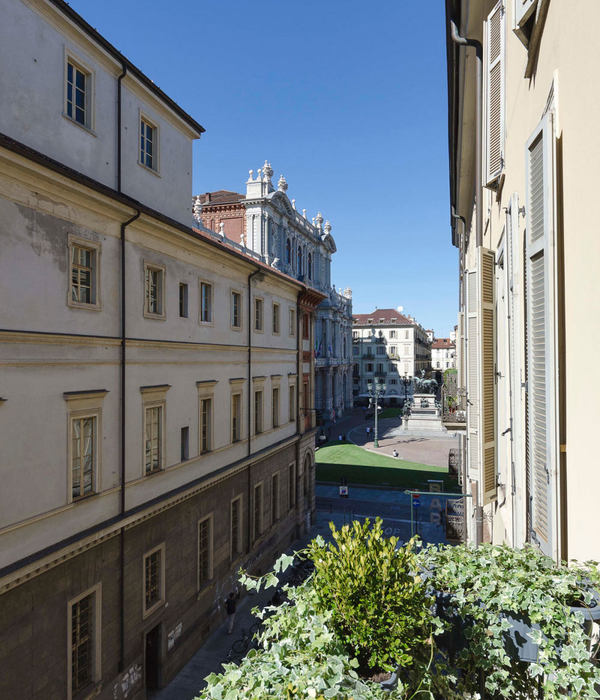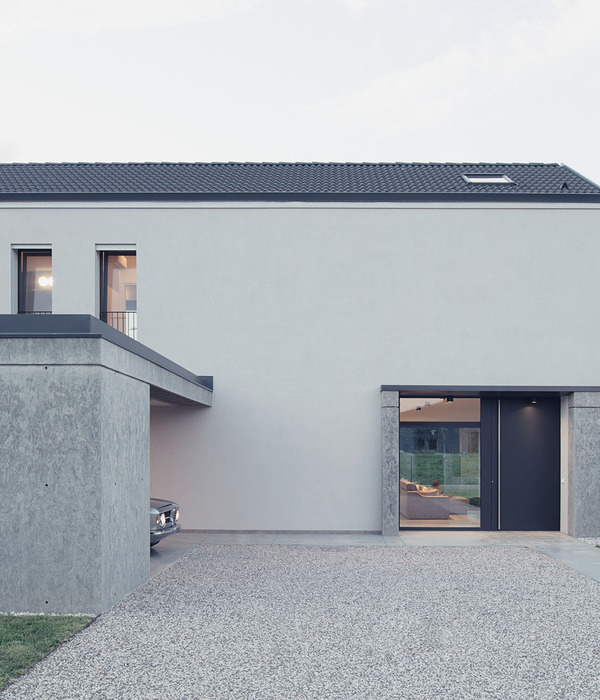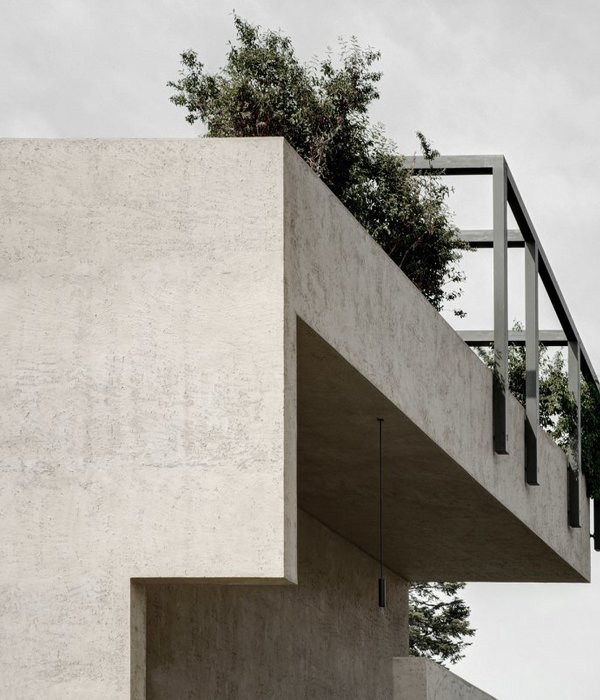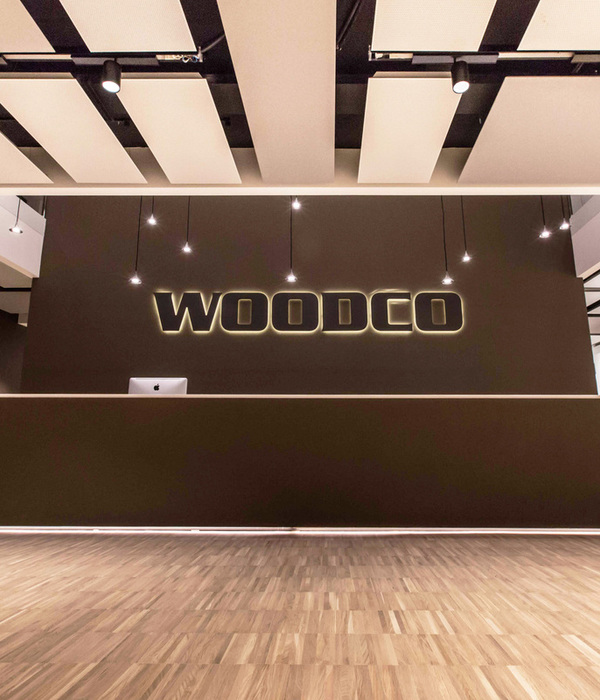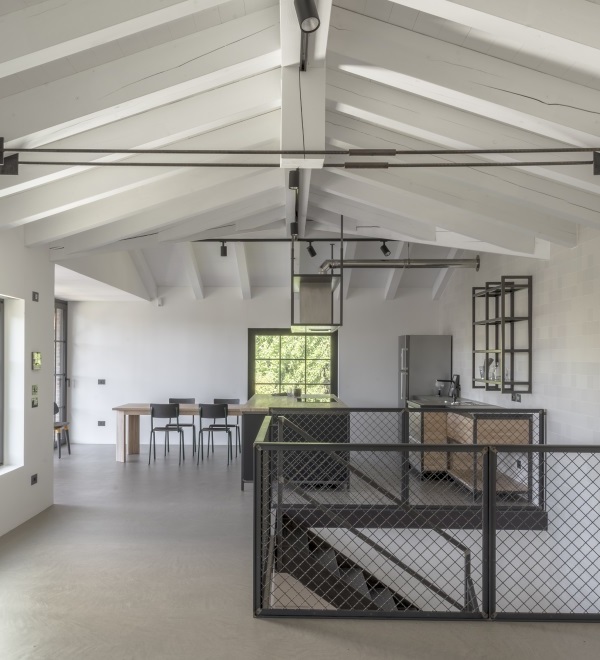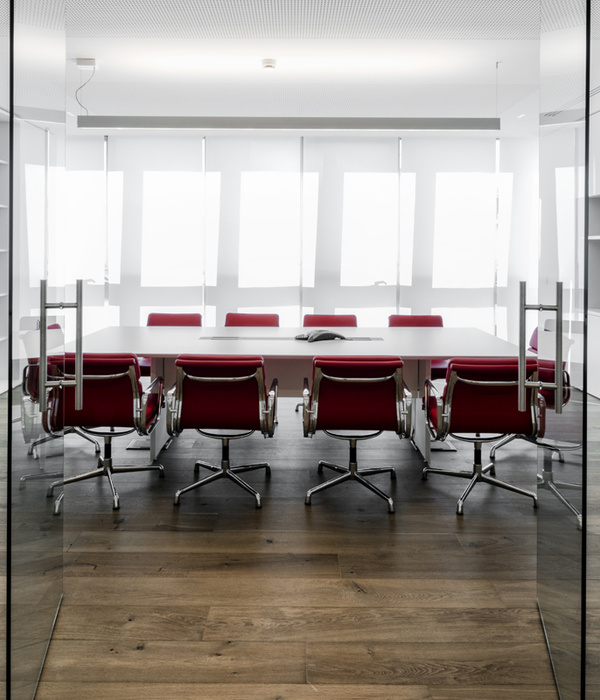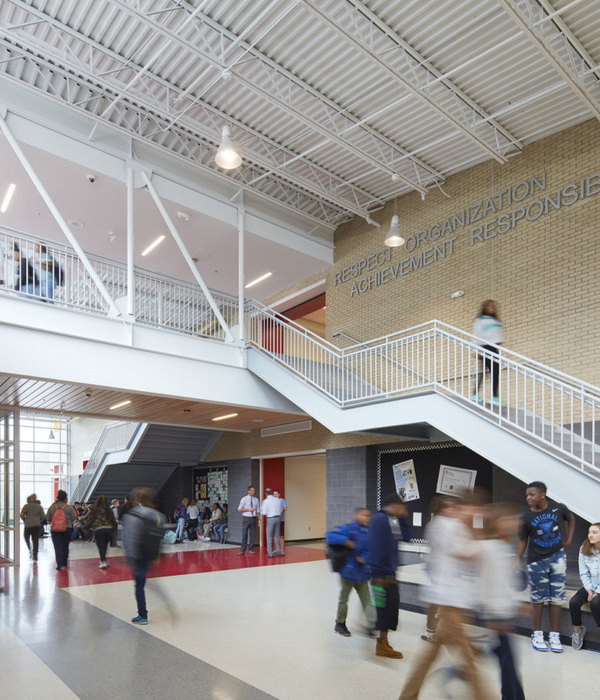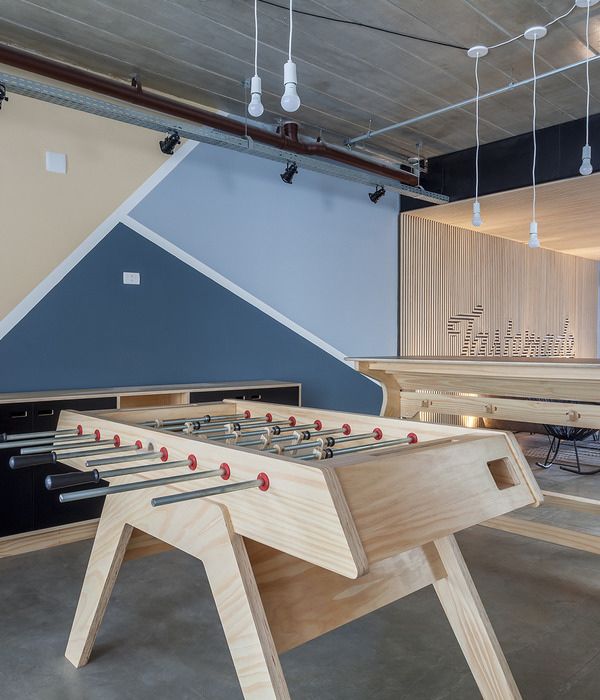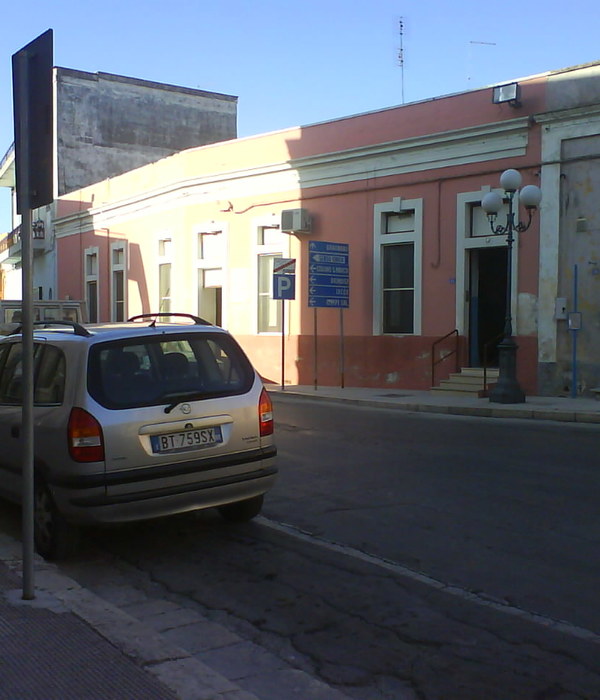The house on the roof talks about scale, the human one of the inhabitant and his housing and those of his built environment. We tried to find coherence and a dialogue with the multiple scales and typologies present in the near context. This work on volumes allowed us to think about continuity with the surrounding context in a concern of accompaniment and transition scales involved.
It is on “Alexandre Dumas Avenue”, the passage of the urban buildings of the “Avenue de Mazargues” and the old factories to the individual pavilions of the avenue “Clot Bey”. This transition is supported by the building that assumes both scales: the more regular and urban, and that of the suburban, through the volumes of the last two levels treated as houses on the roof. In the interior, the facade is treated in the form of landscaped strata, through terraces gardens that will continue the landscape of the garden.
This assumed will of tiered gardens will allow a softer and more harmonious relationship of the building to the equipment and its users and will strengthen the filter plant between the two parts. Each home has generous outdoor spaces, filtered through games of metallic clothing making a shadow and an intimate space as an outdoor living room. The roofs of the building are inhabited like houses by large terraces planted.
{{item.text_origin}}

