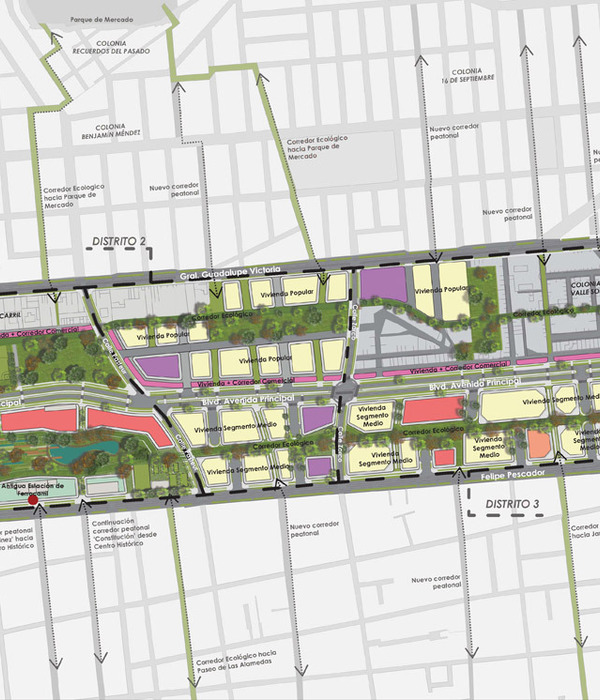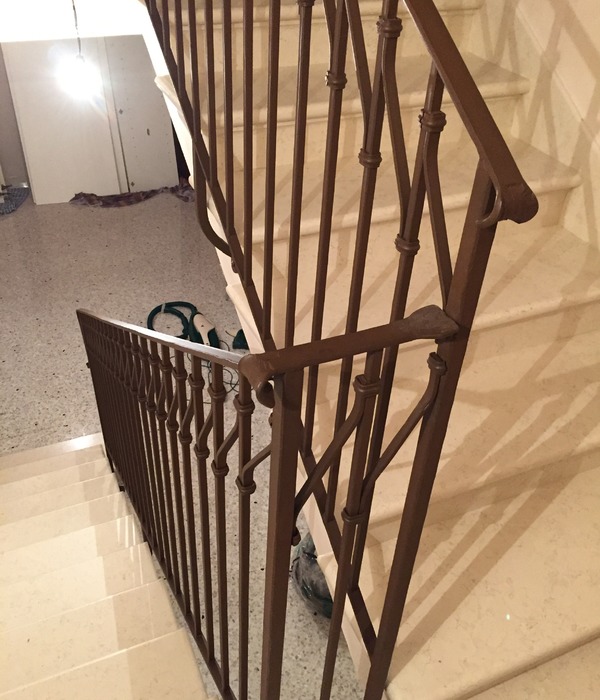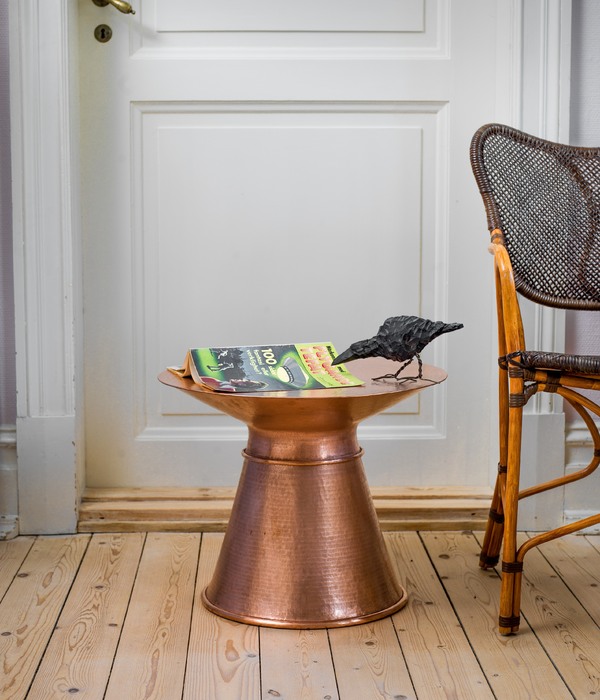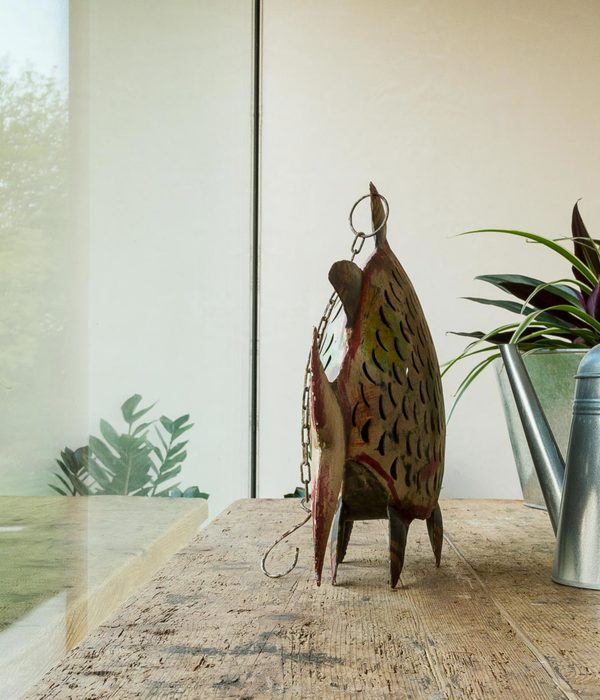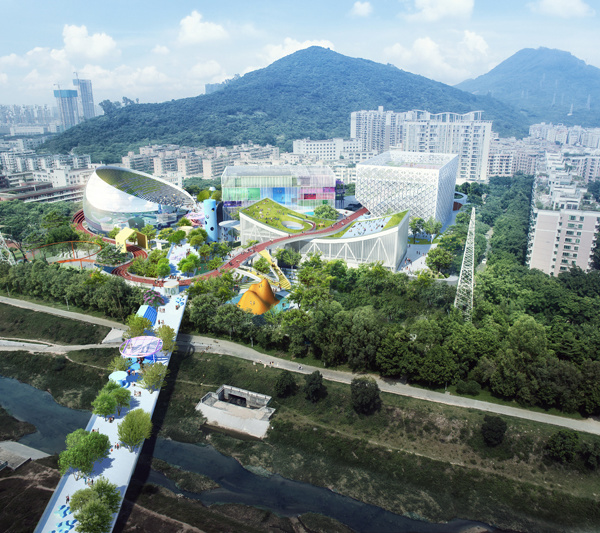H住宅是位于意大利北部Bolzano的一座处于自然景观中的独栋住宅,由意大利的建筑及室内设计工作室Bergmeisterwolf Architekten设计。H住宅坐落在Oberbozen的一块倾斜的场地上,它是一个亲密的静修空间,同时是一个被景观包围的生活场所。
House H is a single-family house situated in a natural landscape in Bolzano, northern Italy, designed by Italian architecture and interior design studio Bergmeisterwolf Architekten. Set on a sloping site in Oberbozen, House H is an intimate retreat space and a living space surrounded by landscapes.
H住宅与旁边的花园酒店为同一业主所有。住宅的形态简洁,并与周边环境融为一体。建筑采用了清晰的设计语言,其立面为粗糙的混凝土材料,顶部凉亭结构插入建筑之中,形成强烈的视觉冲击,不论是框架还是建筑材料都进行了等比例缩小。
H House is owned by the same owner as the adjacent Garden Hotel. The form of the house is simple and blends in with its surroundings. The building uses a clear design language, its skin is rough concrete material, the top pavilion structure is inserted into the building, forming a strong visual impact, both the frame and the building materials are scaled down.
该建筑位于花园景观的尽头,其设计初衷是在私人住宅和公共酒店之中寻找一个连接性的元素,并以此来回应周边环境和延续历史文脉。
Located at the end of the garden landscape, the building was designed to find a connecting element between the private house and the public hotel, which responds to the surrounding environment and continues the historical context.
这座住宅靠近现有的Holzner公园酒店建筑,它代表了建筑群的最后一点。概念是引入连接元素,允许现有和新之间的对话。从线性体量开始,通过减法来工作,将亲密的阳台与凉廊进行交替使用,使人们的注意力从历史悠久的Renon火车轨道上转移开来。
This house is close to the existing Holzner Park Hotel building and represents the final point of the complex. The concept is to introduce connecting elements that allow dialogue between existing and new. Starting with a linear volume, it works by subtraction, alternating intimate balconies with loggias to draw attention away from the historic Renon train tracks.
为了更好的在新旧建筑之间创造对话,于是工作室引入新的元素建立。建筑师在屋顶平台原有的形式上加入黑色框架凉亭,以此来吸引人们的注意力。而室内采用水磨石地面和天然橡木制成的家具,唤起了人们对于传统酒店的记忆。最终,这所房子呈现出一种内向型的姿态,不仅是因为它的形状,还因为它的材质,其立面采用了坚实的土色水泥结构,让其与周围环境建立新的关系。
In order to create a dialogue between the old and new buildings, the studio introduced new elements. The architects added a black-framed gazebo to the original form of the roof terrace to draw attention. The interior features terrazzo floors and furniture made of natural oak, evoking memories of traditional hotels. Ultimately, the house takes on an inward-looking attitude, not only because of its shape, but also because of its material, with a solid earth-coloured cement structure on its facade, allowing it to establish a new relationship with its surroundings.
Architect:Bergmeisterwolf
Photos:GustavWilleit
Words:小鹿
{{item.text_origin}}

