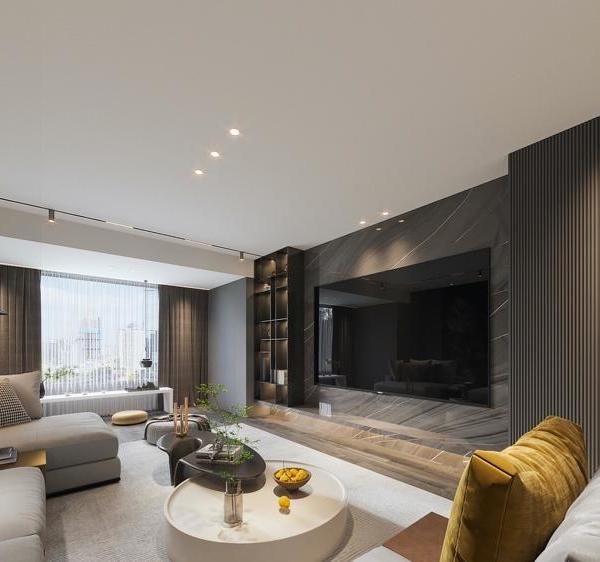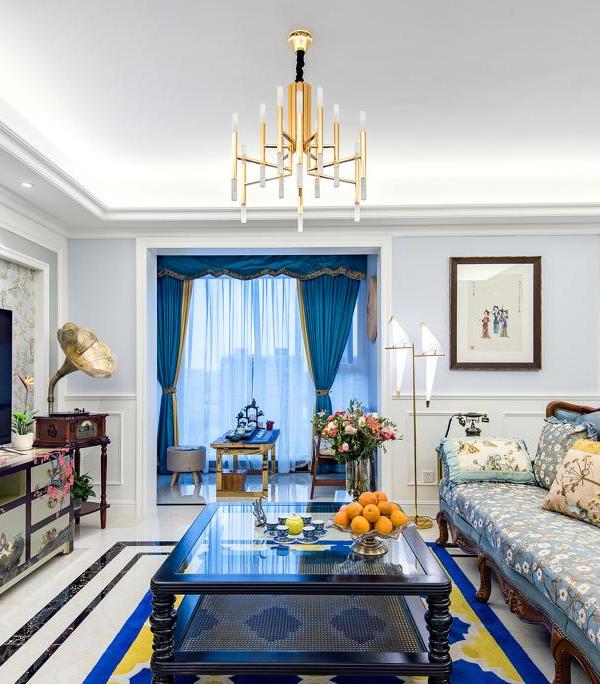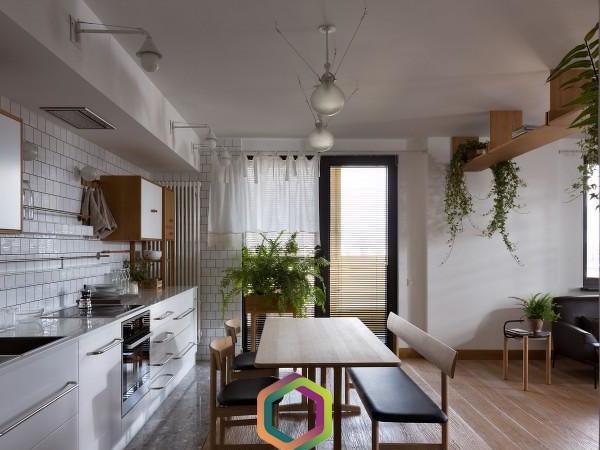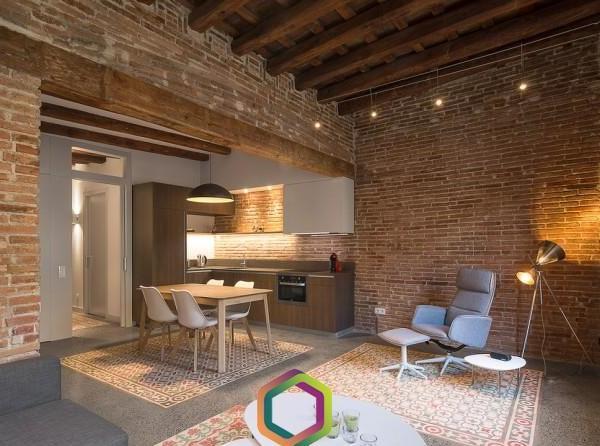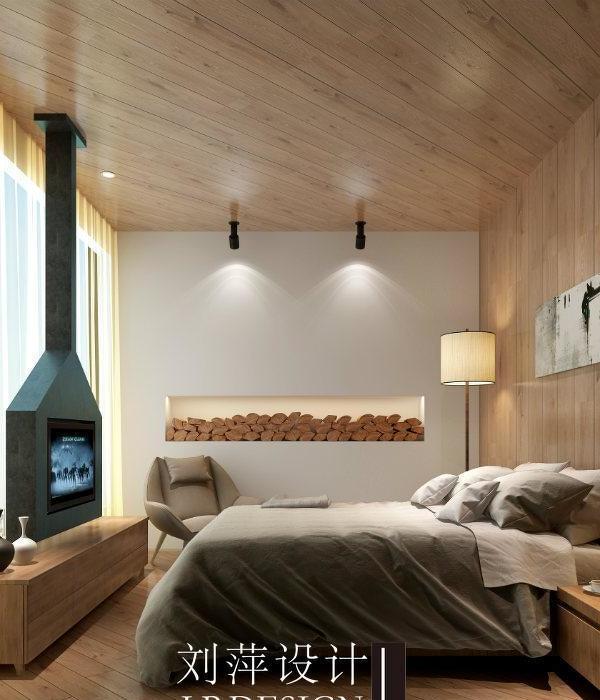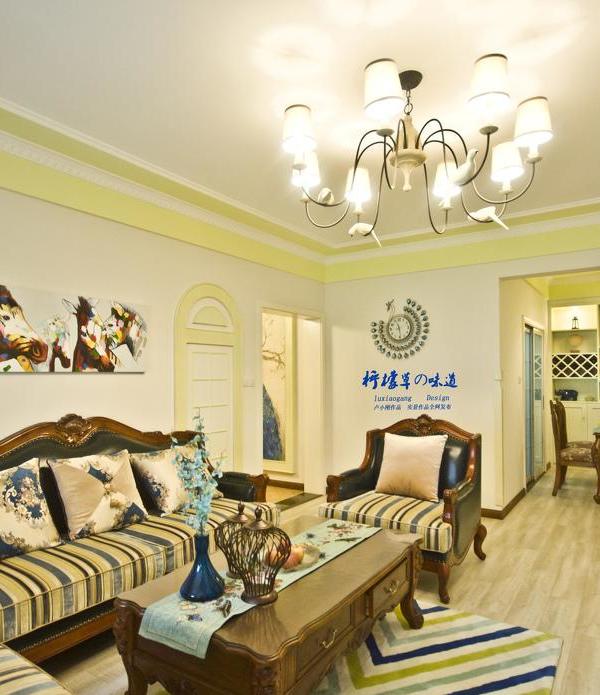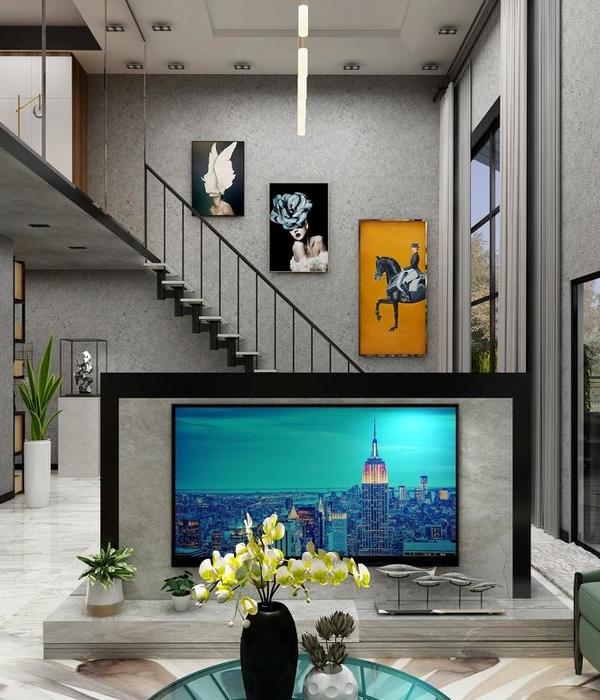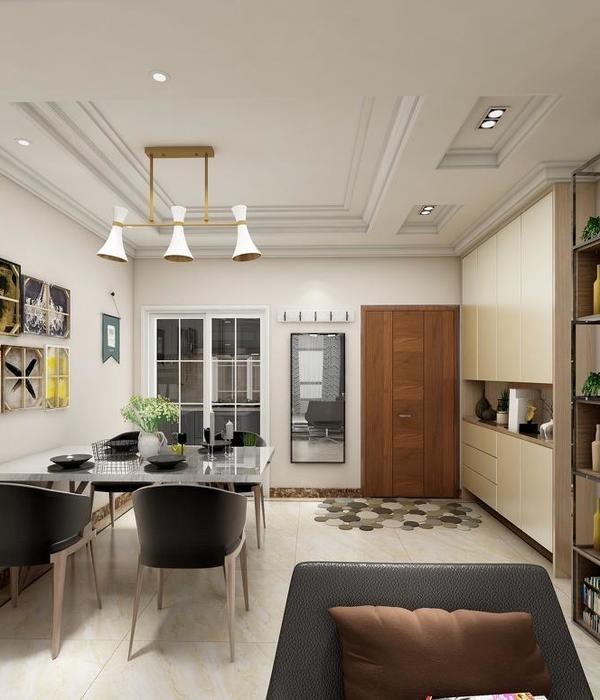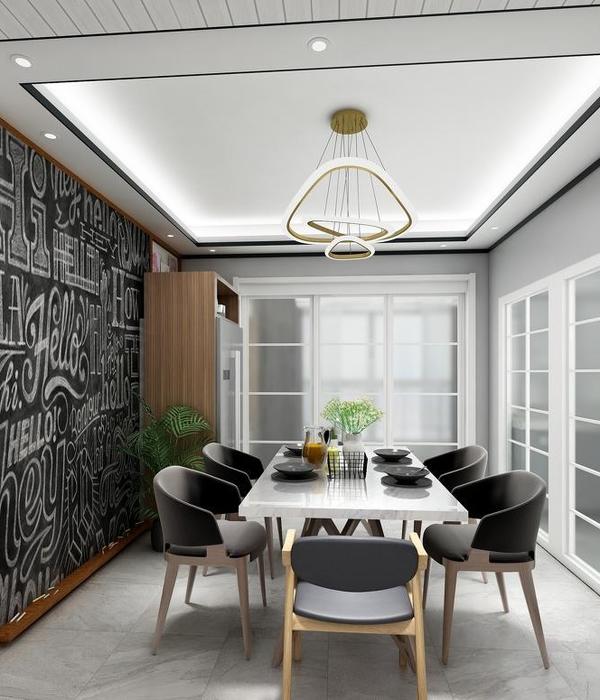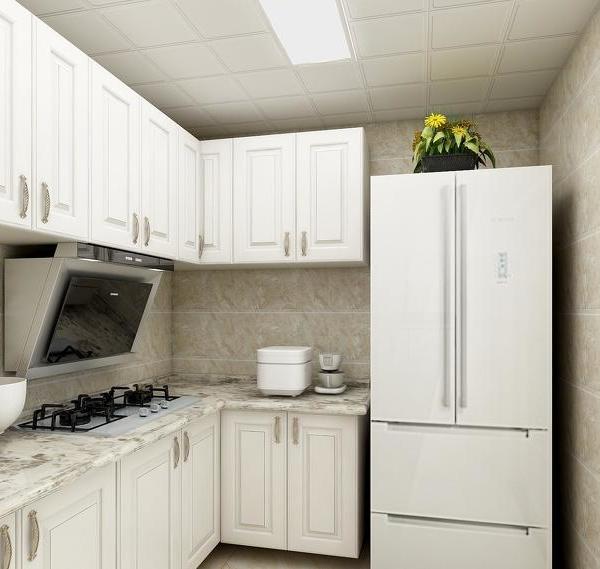© Katherine Lu
(C)卢凯瑟琳
架构师提供的文本描述。由于这一财产属于以沃尔特·伯里-格里芬的砂岩和砖石住宅为特征的保护区,因此必须庆祝和改善现有住宅及其砌体建筑的表现。
Text description provided by the architects. As the property is in a conservation area characterised by the sandstone and masonry dwellings of Walter Burley-Griffin, it was important to celebrate and improve the expression of the existing dwelling and its own masonry construction.
© Katherine Lu
(C)卢凯瑟琳
Ground Floor Plan
© Katherine Lu
(C)卢凯瑟琳
我们的方法是部署一个单色调色板,简化住宅的材料语言,使现有的实质性砂岩底层和后方体积得以翻新并恢复生机。这包括精简以前非常繁琐和条件恶劣的开窗,以及巩固笨拙形状的甲板,其开阔的视野在以前的住宅关键空间布置中没有得到最大限度的利用。
Our approach was to deploy a monochromatic colour palette and simplify the material language of the dwelling, so that the existing substantial sandstone lower ground floor and rear volume could be refurbished and brought back to life. This included streamlining the fenestration, which had previously been very fussy and in poor condition, and consolidating the awkwardly shaped deck which has expansive views that were not maximised in the previous arrangement of the dwelling’s key spaces.
© Katherine Lu
(C)卢凯瑟琳
物业亦须考虑丛林防火及维修事宜,因此,我们保留及重新粉刷现有的油漆砖,并将屋檐的现有屋檐用染色的木板重新装饰和扩展,为住宅与外部空间的界面提供一种自然主义的温暖。
Bushfire and maintenance considerations were also required for the property, and as such we retained and repainted the existing painted brickwork, and relined and extended the existing eaves of the roof with stained timber boards, providing a naturalistic warmth to the interface of the dwelling with the external spaces.
© Katherine Lu
(C)卢凯瑟琳
Com BIJL Architecture
Location Castlecrag, Australia
Area 285.0 m2
Project Year 2017
Photographs Katherine Lu
Category Refurbishment
Manufacturers Loading...
{{item.text_origin}}

