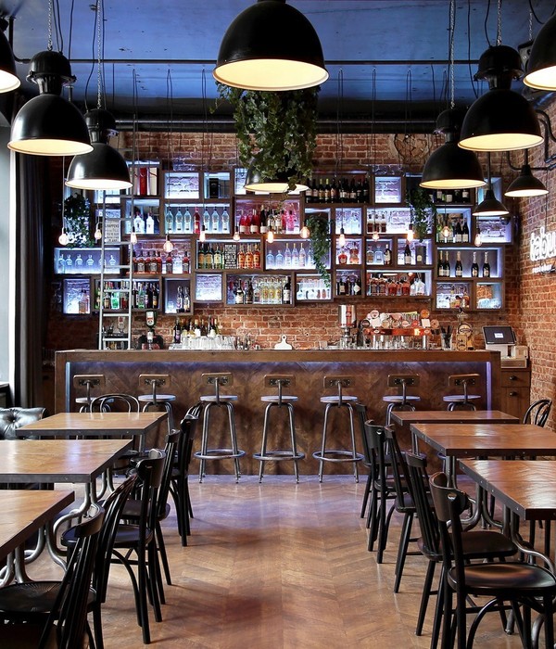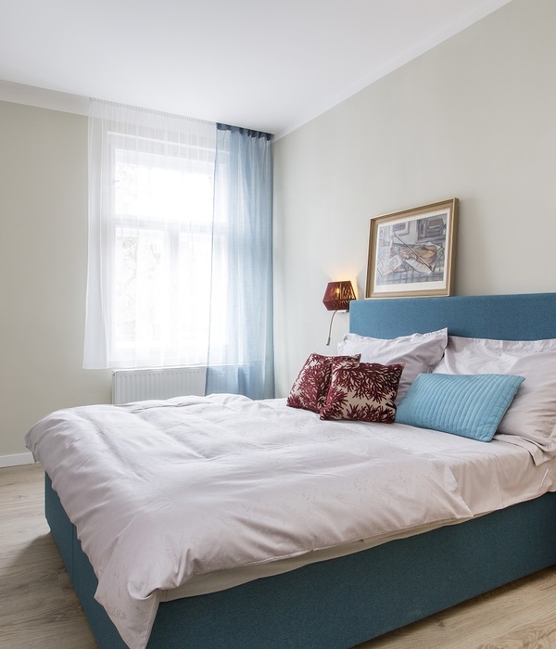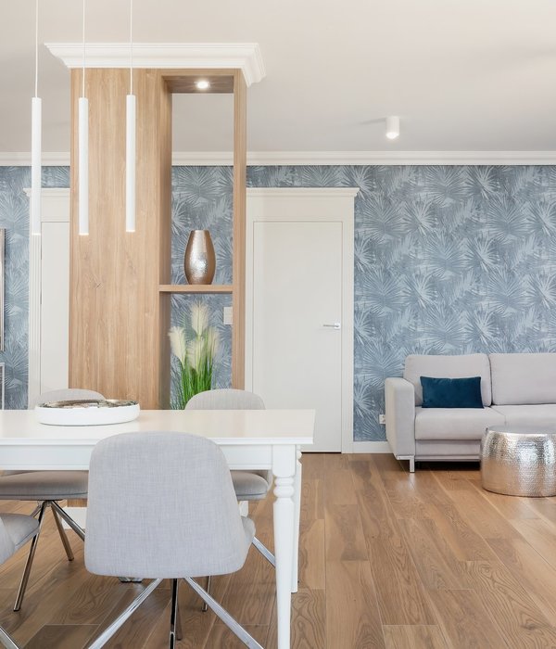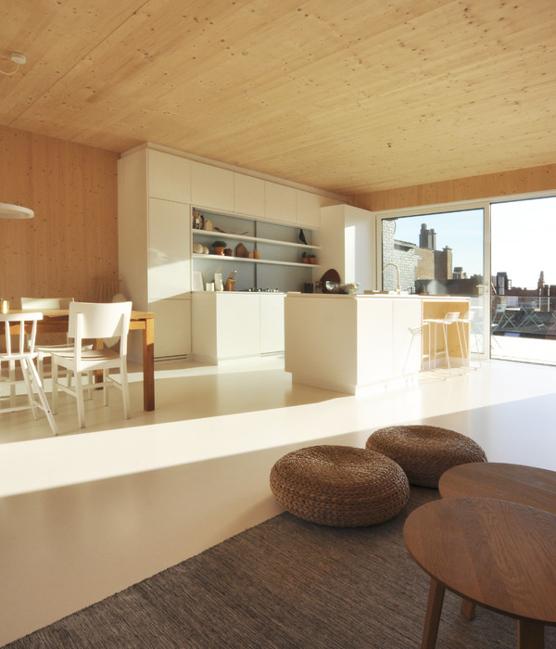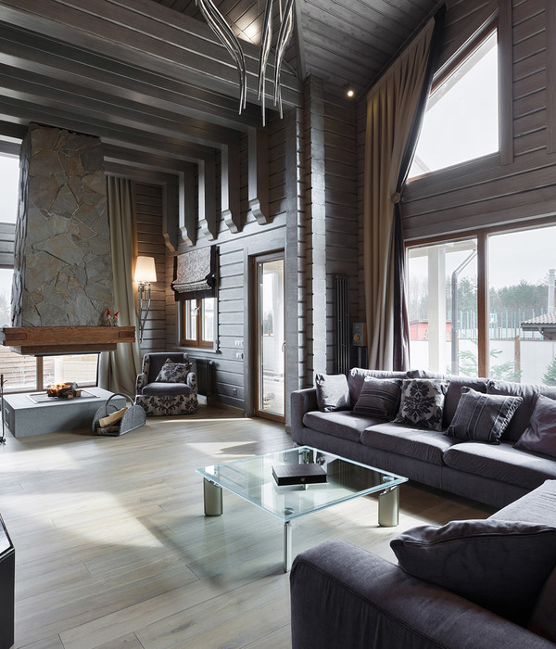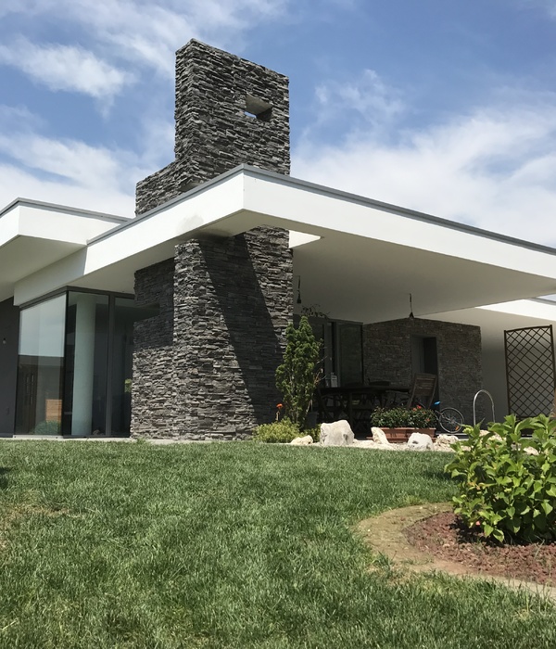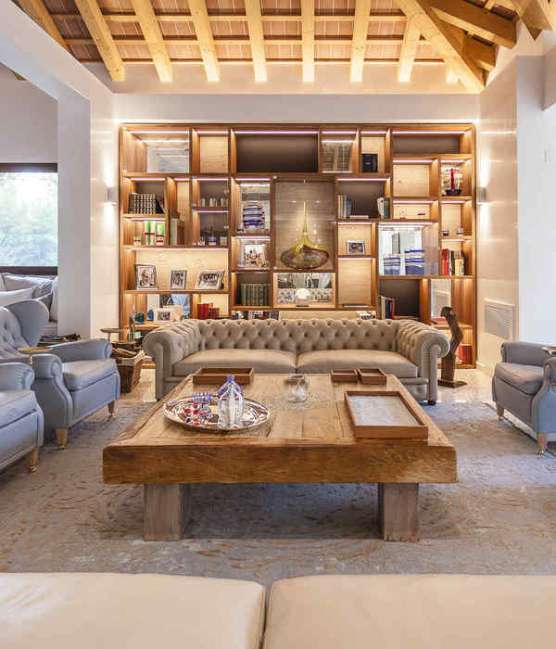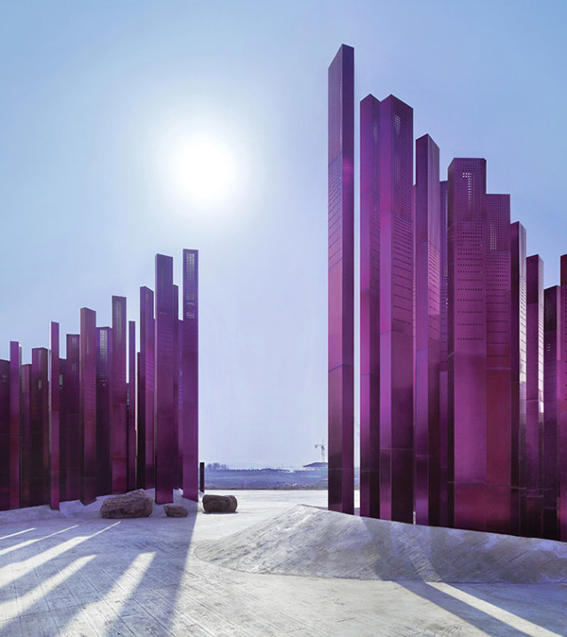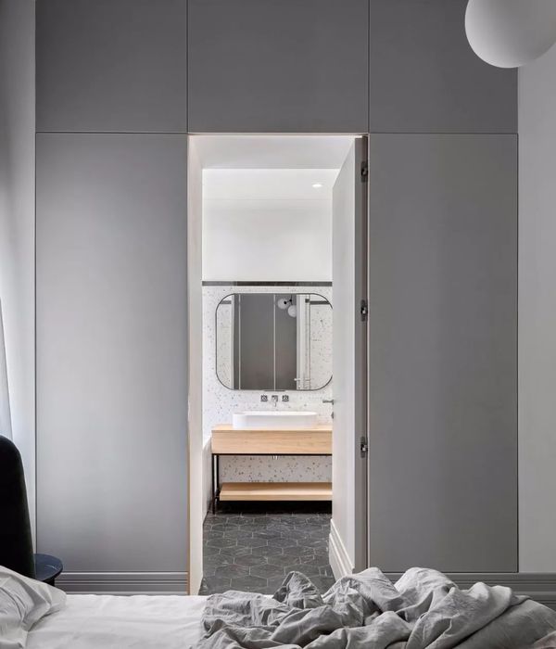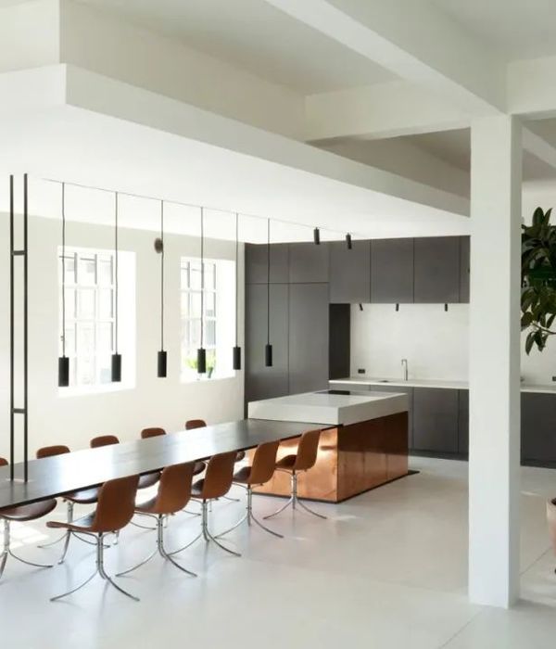© Katherine Lu
(C)卢凯瑟琳
架构师提供的文本描述。位于国家公园边缘的布拉旺住宅经历了一次改造,它在住所及其周围的灌木丛中建立了引人注目的联系,为人们提供了宁静和退却的机会。Bijl建筑是由业主从项目本身的概念,协助确定一个理想的地点,既捕捉宁静和郊区舒适。(鼓掌)
Text description provided by the architects. Set on the edge of a national park, the Burrawong House has undergone a transformation that establishes compelling links between the dwelling and its bushland surrounds, providing opportunities for serenity and retreat. Bijl Architecture was engaged by the owners from the very conception of the project, assisting with identifying an ideal site that captured both tranquillity and suburban amenity.
© Katherine Lu
(C)卢凯瑟琳
通过对原20世纪70年代砖房的精心操作、改造和扩建,该方案与灌木丛环境在光与影的相互作用下相互作用。最初的1970年代住宅的简单形式需要具体的正式反应,新的增加物设计用于在现有的建筑形式下筑巢和进入现有的建筑形式。
Through careful manipulation, alteration and augmentation of the original 1970s brick dwelling, the scheme interacts with its bush surroundings in an interplay of light and shadow. The simple form of the original 1970s dwelling required specific formal responses, with the new additions designed to nestle under and into the existing building form.
© Katherine Lu
(C)卢凯瑟琳
重要的设计要素,如大画窗、牧师、耙式天花板和内外空间流动,已被充分利用,以便与广泛树叶的遮阳和处理困难的灌木丛火灾分区相竞争。利用这种设计方法,空间的平衡结合在一起,使房子既能水平又垂直地工作。
Key design elements such as large picture windows, clerestories, raking ceilings and internal/external spatial flows have been leveraged so as to compete with the shading of the extensive foliage and deal with the difficult bush fire zoning. Utilising this design approach, an equilibrium of spaces come together, making the house work vertically as well as horizontally.
Floor Plan
一系列细致的插入-在房子下面创建一个音乐工作室,在房子的一侧,创建一个突出在灌木丛中的宏伟的圈池-转化成多种柔软或过渡的空间,以供逃避和放松。其结果是一座向灌木丛鞠躬的房子,它通过提供一个灵活的家庭住宅,专注于安静的美丽,从而最大限度地利用了它最初的、朴素的形式。
A series of careful insertions – under the house to create a music studio, at the side of the house to create a magnificent lap pool that juts into the bush – translates into a multiplicity of soft or transitional spaces for escape and relaxation. The result is a house that bows to the bush, that makes the most of its original, modest form by offering a flexible family home focused on quiet beauty.
© Katherine Lu
(C)卢凯瑟琳
产品描述。由于该物业位于最高层的林火规划区,任何新的外部材料都需要考虑原始70年代砖房的美学和形式,而且还要考虑到承受压力的林火条件。我们还考虑了对现有住宅的任何增加将如何与高度纹理和颜色的砖块,以及密集的灌木丛周围最好的融合。考虑到这些不同的参数,我们决定保留现有住宅的原始长线,在街道的立面上加上一个“弹出”的部分,以容纳底层平面的适度延伸。这一增加是在Terracade面板,由澳大利亚砖-赤塔板符合丛林火灾的要求,并允许一个有效的壁厚的实现。这些面板使新增加的内容能够在当代参考现有住宅的砖块“单元”,同时也为光滑的直线美学做出了贡献。总的来说,盒子的形式和它干净的,类似网格的表面补充了现有的建筑结构,同时作为新的面向街道的元素做出了自己的声明。
Product Description. As the property is in the highest level bushfire planning zone, any new external materials needed to consider not only the aesthetic and form of the original 1970s brick dwelling, but also the ability to withstand stressful bushfire conditions. We also considered how any additions to the existing dwelling would best blend with the highly textured and coloured brickwork as well as the dense bushland surrounds. Thinking about these various parameters, we decided to preserve the original long line of the existing dwelling by placing a ‘pop-out’ addition on the street façade, accommodating a modest extension to the ground floor plane. This addition is clad in Terracade panels, made by Austral Bricks – the terracotta panels comply with the bushfire requirements and allow an efficient wall thickness to be achieved. The panels allow the new addition to make a contemporary reference to the brick ‘units’ of the existing dwelling, while contributing to a slick rectilinear aesthetic. Overall, the box form and its clean, grid-like surface complements the existing building fabric whilst making its own statement as the new street-facing element.
Architects Bijl Architecture
Location Mosman, Australia
Category Houses
Architect in Charge Melonie Bayl-Smith
Interior Designer Vanessa Tang-Lee
Area 285.0 m2
Project Year 2016
Photographs Katherine Lu
Manufacturers Loading...
{{item.text_origin}}

